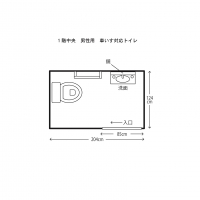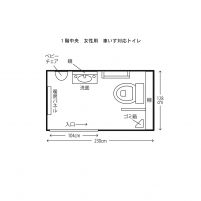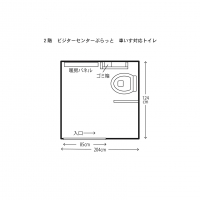バリアフリー Accessiblity
| 視覚 Visual Disabilities | 点字ブロック Braille blocks | × |
|---|---|---|
| 点字案内板 Braille plates | × | |
| 聴覚 Hearing Disabilities | 手話対応 Sign language support | × |
| 車いす Wheelchair Access | 車いす対応トイレ付客室 Room with wheelchair accessible toilet | × |
| 車いす対応共用トイレ Wheelchair accessible shared toilet | ○ | |
| エレベーター Elevator | ○ | |
| 障害者用駐車場 Handicapped parking space | ○ | |
| 貸出車いす Free wheelchair service | ○ |
| 子育て Child Care |
ベビーカー貸出 Free baby stroller service | × |
|---|---|---|
| 授乳室 Nursing room | × | |
| 託児室 Baby care room | × | |
| ベビーベッド Infant bed | × | |
| ベビーチェア Baby high chair | × | |
| オストメイト Stoma Care |
トイレ Restroom Ostomy Toilets | × |
| その他 Further Information | 貸切風呂 Private bathroom | × |
| 個室食対応 Room meal service | × | |
| 特別食対応(できるだけ対応) Special menu service | × | |
| シャワーチェアー貸出 Free shower chair service | × | |
| 簡易ベッド貸出 Free bed base service | × |
駐車場
-
駐車場 Parking
一般車600台駐車可能。
大型バス10台駐車可能。
路面は砂利となる。There is parking for 600 cars and 10 buses in the gravel lot.
車いす専用駐車場 Wheelchair Accessible Parking Lot車いす専用駐車場は2台分あり。
施設入口前にあり、コーンに車いすマークを表示している。There are two handicapped spaces near the entrance marked with traffic cones.
入り口
-
建物入口前 Building Entrance Access
駐車場から建物入口までには、なだらかな斜面となっており、一部コンクリートとなっている。
There is a gentle paved slope from the parking lot to the building.
店内・館内
-
レクチャールーム Lecture Room
手前は開き戸扉、奥側はスライド戸扉となっており、通常は開放となっている。
森吉山に関する資料などを展示している。The outer door swings, the inner door slides. Usually, the doors are left open and items pertaining to the history of the mountain are displayed.
施設内 Facility Interior窓側はカウンター使用になっており、休憩スペースとなっている。
There are counter seats at the window for relaxing.
エレベーター Elevator施設内からゴンドラ乗り場までのエレベーターとなる。
There is an elevator from the building to the gondola boarding area.
エレベーター内 Elevator Interior入口幅79cm。
横幅85cm、奥行き125cm。
手すり、後方確認用鏡、低操作ボタンあり。The entrance is 79cm wide. The elevator is 85cm wide by 125cm deep. There are low buttons, handrails, and mirrors.
ビジターセンター入口 Visitor Center Entrance山頂駅舎から直結。
手動スライド戸幅91cm、段差はレールの1cm程となる。Directly connected to the summit house where the gondola ends. The manual sliding door is 91cm wide with a 1cm step.
ビジターセンター内 Visitor Center Interior車いす利用者はここまでの利用となる。
屋外へは階段を利用してとなる。This is as far as wheelchairs are able to go, as there is only a staircase down to the mountain.
デッキエリア Deck Area2テーブル、8席。
雲が晴れていると、雄大な景色を見ることが出来る。There are two tables that seat eight. From there visitors can enjoy stunning views of the surrounding scenery.
ビジターセンター内階段 Visitor Center Staircase2階と1階一般トイレへ繋がる階段。
The staircase connecting the second floor to the first floor restroom.
ビジターセンター洗い場 Visitor Center Washing Station2階多目的用トイレ手前の手洗い場。
※飲料は出来ないので注意。There is a washing area in front of the second floor multi-purpose restroom. Do not drink the water.
ビジターセンター内通路 Visitor Center Passageway入口からセンター内までは緩やかな坂通路となっている。
There is a gentle slope from the entrance to the visitor center interior.
レストラン入口 Restaurant Entrance自動(タッチ式)スライド戸幅88cm、段差なし。
事前に食券機で食券を購入しての利用となる。The touch activated automatic sliding door is 88cm wide with no step up. Please by your meal tickets at the machine outside before entering.
レストラン内 Restaurant Interior全テーブル席、104席。
メインとの通路幅170cm。
最小95cm。
広々としていて利用しやすい。There is table seating for 104. The main aisle is 170cm wide, 95cm wide at the narrowest. The room is spacious and easy to maneuver.
レストラン返却口 Restaurant Tray Returnセルフ式となる。
特別食の対応は可能。
団体の予約時など、事前連絡による。Please bring your trays to the tray return. Ask about meals that need special preparation. Call ahead when reserving for a group.
売店 Shop営業時間 8:30~15:00
メイン通路幅116cm、最小幅60cm。
レストラン側からも直結している。Hours: 8:30 - 15:00. The main aisle is 116cm wide, 60cm wide at the narrowest. There is also an entrance from the restaurant.
売店入口 Shop Entranceタッチ式自動スライド戸幅60cm、段差なし。
外からの直接入口もあり。(入口幅は同様、外側に開き戸扉あり)The touch activated automatic sliding door is 60cm wide with no step up. There is an 60cm wide swinging entrance door from the outside as well.
トイレ
-
男子車いすトイレ平面図 Men's Wheelchair-Accessible Restroom Floor Plan

間取りをクリックすると拡大できます。
Click the floor plan to enlarge.
男子車いすトイレ Men's Wheelchair-Accessible Restroom一般男子トイレ内にあり。
手動スライド戸幅85cm、段差なし。
室内に手洗い場あり。Located in the men's restroom. The manual sliding door is 85cm wide with no step to enter. There is a sink inside the stall.
男子車いすトイレ内 Men's Wheelchair-Accessible Restroom Interior縦幅204cm(便器手前123cm)、横幅124cm。
U字手すりは可動式。
操作パネルは壁側にあり。The stall is 204cm long (123cm to the toilet) and 124cm wide. There is an adjustable U-shaped handrail. The control panel is on the wall.
女子車いすトイレ平面図 Women's Wheelchair-Accessible Restroom Floor Plan
間取りをクリックすると拡大できます。
Click the floor plan to enlarge.
女子車いすトイレ入口 Women's Wheelchair-Accessible Restroom Entrance一般女子トイレ内にあり。
手動スライド戸幅104cm、段差なし。Located in the women's restroom. The manual sliding door is 104cm wide with no step to enter.
女子車いすトイレ内 Women's Wheelchair-Accessible Restroom Interior手洗い場とベビーチェアあり。
縦幅230cm(便器手前153cm)、横幅128cm。There is a sink and baby chair in the stall. The stall is 230cm long (153cm to the toilet) and 128cm wide.
館内一般トイレ入口 Public Restroom Entrance左が男子側、右が女子側。
入口幅は共に104cm、段差なし。Men's room on the left, women's room on the right. Both entrances are 104cm wide with no step to enter.
男子トイレ入口 Men's Restroom Entrance入口幅104cm、段差なし。
(女子トイレも同様)The entrance is 104cm wide with no step to enter (women's is the same).
男子トイレ内 Men's Restroom Interior洋式4室、小便器6器。
個室の仕様は女子と同様である。There are six urinals and four Western style toilets. The stall layout is the same as the women's.
女子トイレ内 Women's Restroom Interior入口幅は男子と同様。
洋式8室となっている。The entrance width is the same as the men's. There are eight Western style stalls.
女子トイレ個室 Women's Restroom Stallドア幅51cm、4cmの段差と手前に溝あり。
便座横には右側と左側可動式の手すりが各1室ずつあり。(男子トイレ個室は左側手すりが1室)The stall doors are 51cm wide with a 4cm step to enter. There is are adjustable handrails on the left and right hand sides in every stall. (Only left hand side handrails in the men's room).
山小屋2階トイレ入口 Hut 2nd Floor Restroom Entranceバイオトイレとなっている。
手動スライド戸幅92cm、段差なし。
つまむタイプの施錠となっているため、手先の不自由の方には難しい。The manual sliding door to the bio-toilet is 92cm wide with no step up to enter. The turn lever lock may be difficult for people with upper body disabilities.
山小屋2階トイレ Hut 2nd Floor Restroom右側はU字の可動式手すり。
壁側に洗浄ボタンあり。There is an adjustable U-shaped handrail on the right. The flush button is on the wall.
山小屋1階トイレ Hut 1st Floor Restroom左側が女子トイレ。右側が男子トイレ。
開き戸入口幅68cm。(男女同様)The women's restroom is to the left, men's on the right. The swinging entry doors is 68cm wide for both sides.
山小屋1階トイレ内 Hut 1st Floor Restroom Interior男子は右側にI字の固定式手すりあり。
(女子は左側に設置されている)There is an I-shaped handle on the right hand side of the men's stalls. (Left hand side in the women's).
山小屋1階トイレ手洗い場 Hut 1st Floor Restroom Hand Washing Station1階男女共有。
2階と同じ、飲料はできなので注意。The men's and women's shared restroom. Do not drink water from the sink.
その他





