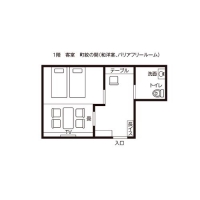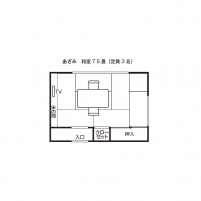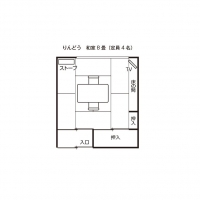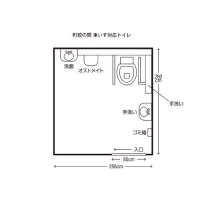バリアフリー Accessiblity
| 視覚 Visual Disabilities | 点字ブロック Braille blocks | × |
|---|---|---|
| 点字案内板 Braille plates | × | |
| 聴覚 Hearing Disabilities | 手話対応 Sign language support | × |
| 車いす Wheelchair Access | 車いす対応トイレ付客室 Room with wheelchair accessible toilet | ○ |
| 車いす対応共用トイレ Wheelchair accessible shared toilet | ○ | |
| エレベーター Elevator | × | |
| 障害者用駐車場 Handicapped parking space | × | |
| 貸出車いす Free wheelchair service | × |
| 子育て Child Care |
ベビーカー貸出 Free baby stroller service | × |
|---|---|---|
| 授乳室 Nursing room | × | |
| 託児室 Baby care room | × | |
| ベビーベッド Infant bed | × | |
| ベビーチェア Baby high chair | × | |
| オストメイト Stoma Care |
トイレ Restroom Ostomy Toilets | × |
| その他 Further Information | 貸切風呂 Private bathroom | ○ |
| 個室食対応 Room meal service | × | |
| 特別食対応(できるだけ対応) Special menu service | × | |
| シャワーチェアー貸出 Free shower chair service | × | |
| 簡易ベッド貸出 Free bed base service | × |
お一人での入浴が難しい方は、介助者と一緒に浴室をご利用ください。
貸出車いすは、青荷山荘には常備していないが、隣接しているニュースカイから1台貸出可能。
Persons who are difficult to take a bath by themselves, please use the bathroom together with caregivers.
Although Aoni-sanso doesn't lend a wheelchair, adjuscent hotel New Sky can lend one.
駐車場・館内設備
-
駐車場 Parking Area
全景
約16台駐車可。
障がい者用、大型バス用は一般車用で対応。
駐車料金無料。This is the entire view of the free parking lot which can hold up to 16cars- there are bus and handicapped spaces as well.
入口 Entrance入口全景
階段5段。
スロープ有、幅74cm、長さ590cm、傾度5~7度This is the entire view of the entrance. There are 5 steps- there is a 74 cm wide and 590 cm long ramp with a 5-7 degree slope.
入口 Entrance入口全景
開き戸の後、自動ドア、入口幅140cm、段差なし。
This is the entire view of the entrance. After going through the hinged door there is a 140 cm wide automatic door with no step.
フロント Front Deskフロント全景
上がりかまち23cm。
客室でのチェックインも可能。This is the entire view of the front desk. There is a 23 cm step up. Check-in can be conducted in guestrooms as well.
休憩スペース Restaurant (Irori)全景
ロビー隣り。
This is the entire view of the lobby. Breakfast is served at the restaurant next to the lobby.
コインランドリー Laundry Machines1Fにコインランドリーがある。
入口幅70cm、段差1cmあり。The laudromat is located at 1st floor.The laundry room entrance is 70 cm wide and there is a 1 cm step.
館内階段 Building Stairs隣接するニュースカイへは、こちらの階段から行き来することができます。
16cm×12段。手すりあり。You can go to the adjascent hotel New Sky through this stairs.
館内階段 Building Stairs館内階段
1F→2Fへ、手すり有。This staircase leads to the 2nd floor from the 1st floor- there are handrails.
客室
-
町紋の間(バリアフリールーム) Barrier-Free Room (Chomon-no-Ma)

平面図。(準備中)
平面図をクリックすると拡大できます。Click on the floor plan for an expanded version.
町紋の間(バリアフリールーム) Barrier-Free Room (Chomon-no-Ma)バリアフリー対応ルーム。
入口幅85cm、段差なし。The entrance is 85 cm wide with no step.
町紋の間(バリアフリールーム) Barrier-Free Room (Chomon-no-Ma)お部屋への入口はスライド戸・幅86cm。
ベッドの幅120cm、高さ50cm、ベッドの間隔は40cmだが、両サイドは広めのスペースあり。
ベッドは動かすことも可能。The entrance is a 86 cm wide manual sliding door. Beds are 120 cm wide and 50 cm tall with a 40 cm space between, besides there is a larger space both sides. Beds are possible to be moved.
町紋の間(バリアフリールーム) Barrier-Free Room (Chomon-no-Ma)和洋室タイプとなっている。
部屋の通路幅130cm。Japanese/Western-Style Room. The room hallway is 130 cm wide.
町紋の間(バリアフリールーム) Barrier-Free Room (Chomon-no-Ma)畳への小上がり26cm。
There is a 26 cm step up to the tatami mats.
町紋の間(バリアフリールーム) Barrier-Free Room (Chomon-no-Ma)入口すぐの通路からの入室も可能。段差は26cm。
Tatami Room is also accessible from the hallway within the room. There is a 26 cm step.
町紋の間(バリアフリールーム) Barrier-Free Room (Chomon-no-Ma)洗面・トイレの様子。
入口幅85cm。
正面の洗面台下の高さ70cm、横にはオストメイト機能あり。
縦280cm、横256cm。
View of the sink and restroom. The entrance is a 85 cm. The sink is 70 cm high and there is ostomy next to that. Facing the toilet, the room is 280cm long, 256cm wide.
町紋の間(バリアフリールーム) Barrier-Free Room (Chomon-no-Ma)手すりは便器に向かって右側L字固定・左側U字可動式。
操作パネルは壁。There is a fixed, L-shaped handrail on the right and a moveable U-shaped handrail on the left. The control panel is on the wall.
囃子の間(洋室) Western-Style Room (Hayashi-no-Ma)平面図。(準備中)
平面図をクリックすると拡大できます。Click on the floor plan for an expanded version.
囃子の間(洋室) Western-Style Room (Hayashi-no-Ma)入口はスライド戸・幅75cm。上がりかまち14cmあり。
車いすでの入室も可能。The entrance is a 75 cm wide manual sliding door. There is an 14 cm step up. It is wheelchair-accessible.
囃子の間(洋室) Western-Style Room (Hayashi-no-Ma)ベッドの幅120cm、高さ50cm。動かすことも可能。
The bed is 120 cm wide and 50 cm high.The beds are moveable.
囃子の間(洋室) Western-Style Room (Hayashi-no-Ma)洗面所は広いスペースとなっている。
洗面台下の高さ65cm。The washroom is spacious. The sink is 69 cm high.
囃子の間(洋室) Western-Style Room (Hayashi-no-Ma)トイレ入口幅65cm、操作パネルは壁。
The toilet entrance is 65 cm wide. The control panel is on the wall.
提灯の間(コネクティングルーム) Connecting Room (Chochin-no-Ma)平面図。(準備中)
平面図をクリックすると拡大できます。Click on the floor plan for an expanded version.
提灯の間(コネクティングルーム) Connecting Room (Chochin-no-Ma)入口幅75cm、上がりかまち14cm。
The entrance is 75 cm wide with a 14 cm step.
提灯の間(コネクティングルーム) Connecting Room (Chochin-no-Ma)こちらはベッドの間隔はないが、動かすことも可能。もう一部屋も同じ造りとなっている。
There is no space between the beds, but they are movable. The other room has the same design.
提灯の間(コネクティングルーム) Connecting Room (Chochin-no-Ma)こちらから2つのお部屋の行き来が可能。
You can go to the other room from this door.
あざみ Azami
平面図(和室7.5畳)
平面図をクリックすると拡大できます。Click on the 7.5 tatami mat Japanese-style room floor plan for an expanded version.
あざみ Azami全景
2階に有(1階からは階段で)
入口段差なし。
浴室、トイレ、洗面なし。This is the entire view of this 2nd floor room (accessible by stairs from the 1st floor). There is no step at the entrance. There is no bathroom, toilet or sink.
りんどう Rindo
平面図(和室8畳)
平面図をクリックすると拡大できます。Click on the 8 tatami mat Japanese-style room floor plan for an expanded version.
りんどう Rindo全景
2階に有(1階からは階段で)
入口段差なし。
浴室、トイレ、洗面なし。This is the entire view of this 2nd floor room (accessible by stairs from the 1st floor). There is no step at the entrance. There is no bathroom, toilet or sink.
貸切風呂
-
貸切風呂① Private Bath #1 (Barrier-Free)
貸切風呂への入口幅87cm。
浴場への入口幅は92cm、段差3cmあり。This is the entrance of the private bath. The entrance is 87 cm wide.
The bathroom entrance is 92 cm wide with 3 cm step.貸切風呂① Private Bath #1 (Barrier-Free)洗い場の様子。
床は畳素材なので、滑りにくくなっている。Washing area.
The floor is tatami mat and it is a non-slip material.貸切風呂① Private Bath #1 (Barrier-Free)浴槽へは手すりあり。
浴槽の深さは、手すり手前側が20cm×3段。手すり奥側は一段目35cm、2段目25cm。
There is handrail into the bathtub.
About the depth of the bathtub, there are 3 steps 20 cm high in each in front of the handrail, and in the back of handrail, first step is 35 cm and second step is 25cm.貸切風呂② Private Bath #2貸切風呂への入口幅78cm。
洗面台下の高さ69cm。This is the entrance of the private bath. The entrance is 78 cm wide. The sink is 69 cm high.
貸切風呂② Private Bath #2洗い場の様子。
浴場への入口幅93cm、段差4cm。
こちらの床についても畳素材となっている。Washing area.
The entrance for the bathroom is 93 cm wide, and there is a 4 cm step.
The floor of this private bath is also tatami mat and it is a non-slip material.貸切風呂② Private Bath #2浴槽の深さは1段目35cm、2段目25cm。手すりはない。
The depth of the bathtub, first step is 35 cm and second step is 25cm.
トイレ
-
車いす用トイレ(レストラン横) Wheelchair Accessible Restroom (Next to the Restaurant)
平面図。(準備中)
平面図をクリックすると拡大できます。Click on the floor plan for an expanded version.
車いす用トイレ(レストラン横) Wheelchair Accessible Restroom (Next to the Restaurant)縦200cm、横123cm、造りは縦型となっている。
手すりは便器に向かって右側L字固定・左側U字可動式。The restroom is vartically long, 200cm long and 123cm wide. Facing the toilet, there is a fixed L-shaped handrail on the right, and an adjustable U-shaped handrail on the left.





