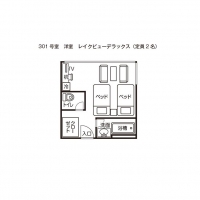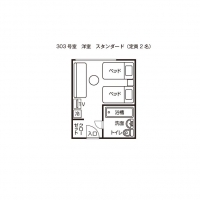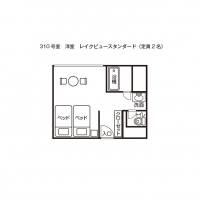バリアフリー Accessiblity
| 視覚 Visual Disabilities | 点字ブロック Braille blocks | × |
|---|---|---|
| 点字案内板 Braille plates | × | |
| 聴覚 Hearing Disabilities | 手話対応 Sign language support | × |
| 車いす Wheelchair Access | 車いす対応トイレ付客室 Room with wheelchair accessible toilet | × |
| 車いす対応共用トイレ Wheelchair accessible shared toilet | × | |
| エレベーター Elevator | ○ | |
| 障害者用駐車場 Handicapped parking space | × | |
| 貸出車いす Free wheelchair service | ○ |
| 子育て Child Care |
ベビーカー貸出 Free baby stroller service | × |
|---|---|---|
| 授乳室 Nursing room | × | |
| 託児室 Baby care room | × | |
| ベビーベッド Infant bed | × | |
| ベビーチェア Baby high chair | × | |
| オストメイト Stoma Care |
トイレ Restroom Ostomy Toilets | × |
| その他 Further Information | 貸切風呂 Private bathroom | × |
| 個室食対応 Room meal service | × | |
| 特別食対応(できるだけ対応) Special menu service | × | |
| シャワーチェアー貸出 Free shower chair service | × | |
| 簡易ベッド貸出 Free bed base service | × |
駐車場・館内設備
-
駐車場 Parking Area
駐車台数 一般車のみ80台。
路面はアスファルト。
駐車料金はご宿泊のお客様、レストランをご利用のお客様は無料となっている。
一般車・大型バスの車両横づけは可能。従業員による車の移動は行っていない。The asphalted parking area can hold 80 regular cars- only cars. Hotel and restaurant guests parking fee is free. Buses and regular cars can pull up into the pick-up/drop-off area- hotel staff are not able to move cars for guests.
入口(正面) Entrance (Front)入口段差2段(15cm×2段)あり。
スロープなし。
手前ドアは開き戸で入口幅158cm。
奥のドアは自動ドア、入口幅131cm。The entrance has two 15 cm steps. There is no ramp. The outer entrance is a 158 cm wide hinged door and the inner entrance is a 131 cm wide automatic door.
入口(横) Entrance (Side)手前・奥ともに自動ドア、入口幅105cm。
入口はスロープ状になっており、幅228cm、長さ125cm、傾斜7度。Both sets of automatic doors are 105 cm wide- the ramp is 228 cm wide and 125 cm long with a 7 degree slope.
フロント Front Deskチェックインはカウンターでの対応となり、カウンターが高いお客様にはロビーのソファで行っている。
Check-in occurs at the front desk counter, but since it can be high for some guests, we also perform check-in at a lobby sofa.
ロビー Lobbyロビー・廊下の床材は石材となっており、車いすでも動きやすい。
The lobby and corridor floors are stone making for easy wheelchair movement.
エレベーター Elevator入口幅78cm。
横幅115cm×奥行118cm。
The entrance is 78 cm wide and the interior is 115 cm wide and 118 cm deep.
売店 Shop入口は開放となっている。
入口幅168cm。段差なし。
メインの通路幅165cm。通路幅最少80cm。車いすで利用可能。
営業時間は午前7:00~午後9:00.The open entrance is 168 cm wide with no step. The main aisle width is 165 cm and the minimum aisle width is 80 cm. Wheelchair access is possible. Business hours are 07:00-21:00.
客室
-
レイクビューデラックス(301号室) Deluxe Lakeview Room (#301)

平面図をクリックすると拡大できます。
Click on the floor plan for an expanded version.
レイクビューデラックス(301号室) Deluxe Lakeview Room (#301)ドアは開き戸、入口幅73cm。段差2cmあり。
車いすでの入室は可能だが、ドアが重いため、片手でドアを開けて車いすで入室するのは難しい。
床の素材はカーペット。The door is a 73 cm wide hinged door with a 2 cm step. It is wheelchair-accessible, but since the door is heavy, opening it one-handed will be difficult for wheelchair-bound guests. The floor is carpeted.
レイクビューデラックス(301号室) Deluxe Lakeview Room (#301)部屋の通路幅78cm。
ベッドの大きさ、幅120cm、高さ57cm、ベッドの間隔37cm。
ベッドは動かせる。枕元集中スイッチあり。The room hallway is 78 cm wide. The moveable beds are 120 cm wide and 57 cm tall with a 37 cm space between. There are light switches at the headboard.
レイクビューデラックス(301号室) Deluxe Lakeview Room (#301)入口幅50cm。段差18cmあり。
床の素材はタイル。滑りにくい。The entrance is 50 cm wide with an 18 cm step. The tiled floor is anti-slip.
レイクビューデラックス(301号室) Deluxe Lakeview Room (#301)洗面台下の高さは62cm。車いすで足は入らない。
浴槽の大きさ、外側高さ62cm、奥行61cm、長さ150cm、浴槽内深さ45cm。
シャワーヘッドは取り外し可能。
介助者も入ることができる。The sink is 62 cm tall- it is not wheelchair-accessible. The bath is 62 cm high, 61 cm wide, 150 cm long and 45 cm deep. The shower head is detachable. It is caregiver-accessible.
レイクビューデラックス(301号室) Deluxe Lakeview Room (#301)入口幅47cm。若干の段差あり。
操作パネルは便座横。The entrance is 47 cm wide with a slight step. There is a warm water washlette operation panel next to the toilet.
スタンダード(303号室) Standard Room (#303)
平面図をクリックすると拡大できます。
Click on the floor plan for an expanded version.
スタンダード(303号室) Standard Room (#303)ドア・入口幅・段差は301室と同様で車いすでの入室可能。
部屋の通路幅は102cm。
ベッドの大きさは幅100cm、高さ35cm。ベッドの間隔32cm。ベッドは動かすことができる。
枕元集中スイッチあり。
ソファーベッドあり。The door width is the same as room #301 and is wheelchair-accessible. The hallway is 102 cm wide. The moveable beds are 100 cm wide and 35 cm tall with a 32 cm space between the beds. There is a sofa bed as well.
スタンダード(303号室) Standard Room (#303)入口幅51cm、段差23cmあり。
洗面台下の高さ64cm。
床の素材FRP樹脂。滑りやすい。
トイレの温水洗浄便座はなし。
浴槽内外側高さ50cm、奥行55cm、長さ107cm、浴槽内側深さ48cm。手すりなし。
シャワーヘッドは取り外し可能。
介助者は入れない。The entrance is 51 cm wide with a 23 cm step. The sink is 64 cm high. The floor is made of a slippery resinous material. There is no warm water washlette panel on the side of the toilet. The bath is 50 cm high, 55 cm wide, 107 cm long, and the bath is 48 cm deep. There are no handrails. The shower head is detachable. It is not caregiver-accessible.
レイクビュースタンダード(310号室) Standard Lakeview Room (#310)
平面図をクリックすると拡大できます。
Click on the floor plan for an expanded version.
レイクビュースタンダード(310号室) Standard Lakeview Room (#310)ドア・入口幅・段差は301号室と同様で車いすでの入室可能。
部屋の通路幅54cm。ベッドの大きさ、幅110cm、高さ45cm。間隔なし。
枕元集中スイッチあり。
車いすの大きさによっては、移動困難な場所があり。
The door width is the same as room #301 and is wheelchair-accessible. The hallway is 54 cm wide. The bed is 110 cm wide and 45 cm tall. Depending on the size of the wheelchair, there can be areas difficult for access.
レイクビュースタンダード(310号室) Standard Lakeview Room (#310)ドアは開き戸。
入口幅54cm、段差23cm。スロープなし。床の素材FRP樹脂。滑りやすい。
浴槽の大きさ、外側高さ55cm、奥行59cm、長さ102cm、
浴槽内深さ55cm。
シャワーヘッドは取り外し可能。
介助者も入れる。The entrance is 54 cm wide with a 23 cm step-there is no ramp. The floor is made of a slippery resinous material. The bath is 55 cm high, 59 cm wide, 102 cm long, and the bath is 55 cm deep. The shower head is detachable. It is caregiver-accessible.
レイクビュースタンダード(310号室) Standard Lakeview Room (#310)入口幅57cm、段差なし。
洗面台下の高さ60cm。
車いすのまま洗面所に入ることは難しい。
The entrance is 57 cm wide with no step. The sink is 60 cm tall. It will be difficult for wheelchair-access.
レイクビュースタンダード(310号室) Standard Lakeview Room (#310)入口48cm、段差1cmあり。
操作パネルは便座横。The entrance is 48 cm wide with a 1 cm step. There is a warm water washlette operation panel next to the toilet.
大浴場
-
大浴場までの階段 Stairs to Large Bath
大浴場は1Fだが、一度2Fへ上がり、さらに階段で、1F大浴場へ移動となるため、車いすでの利用は厳しい。
The large bath is located on the 1st floor, but guests must go up to the 2nd floor, then take the stairs to the large bath. Wheelchair-access will be quite difficult.
大浴場 男湯(入口) Men's Large Bath (Entrance)入口は開放。
手前の入口幅113cm。段差なし。
奥の入口幅90cm。段差13cmあり。スロープなし。The outer, open entrance is 113 cm wide with no step. The inner entrance is 90 cm wide with a 13 cm step- there is no ramp.
大浴場 男湯(脱衣所) Men's Large Bath (Changing Room)男女ともに造りはほぼ同じである。
The men's and women's are of the same construct.
大浴場 女湯(洗面台) Women's Large Bath (Sink)洗面台下の高さは69cm。
洗面台下に車いすで足は入る。The sinks are 69 cm tall- tall enough for wheelchair-access.
大浴場 女湯(浴室内入口) Women's Large Bath (Bathroom Entrance)浴室の入口はスライド戸・手動、入口幅67cm、段差5cmあり。
スロープなし。The bathroom entrance is a 67 cm wide manual sliding door with a 5 cm step. There is no ramp.
大浴場 女湯(浴槽) Women's Large Bath (Bathtub)床の素材はタイルで、滑りにくい。浴室内手すりなし。
洗い場から浴槽内への高さ46cm、縁の広さ17cm、深さ52cm。The tiled floor is anti-slip. There are no handrails in the bathroom. The bath's outer edge is 46 cm tall and 17 cm wide. The bath is 52 cm deep.
トイレ
-
一般共用トイレ(1F女性) Public Toilet (1st Floor Women's)
男女ともにドアは開き戸、入口幅72cm、段差5cm。
The men and women's entrances are 72 cm wide hinged doors with 5 cm steps.
一般共用トイレ(1F女性) Public Toilet (1st Floor Women's)男性 小便器3器、洋式1室
女性 洋式2室The men's has 3 urinals and 1 western-style toilet. The women's has 2 western-style toilets.
一般共用トイレ(1F女性) Public Toilet (1st Floor Women's)個室トイレのドア幅は男性50cm、女性55cm。
操作パネルは便座横。The men's stall is 50 cm wide and the women's are 55 cm. There are warm water washlette operation panels next to the toilets.
一般共用トイレ(大浴場横 男性) Public Toilet (Men's Next to the Large Bath)入口幅66cm。段差なし。
The entrance is 66 cm wide with no step.
一般共用トイレ(大浴場横 男性) Public Toilet (Men's Next to the Large Bath)洋式1室あり。
入口幅54cm、段差なし。
操作パネルは便座横。
個室トイレ内、横に棚あり。There is one western-style toilet- the entrance is 54 cm wide with no step. There is a warm water washlette operation panel next to the toilet.
貸出備品・サービス対応
-
送迎サービス Shuttle Bus Service
ワゴン車での送迎あり。ワゴン車に乗れない場合の一般車での送迎は行っていない。
Shuttle service is conducted by van. When the van is full, we cannot offer regular car shuttle service.
レストラン・宴会場
-
メインダイニングルーム Main Dining Room
ドアの種類は開き戸。
入口幅74cm。段差なし。
The entrance is a 74 cm wide hinged door with no step.
メインダイニングルーム Main Dining Room宿泊客の朝食・夕食会場となっている。
朝食 7:00~9:00
夕食 17:30~20:00
ランチ11:30~14:00This room serves as the guest breakfast/dinner service area. Breakfast is 7:00-9:00, lunch is 11:30-14:00, and dinner is 17:30-20:00.




