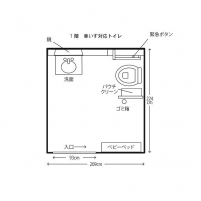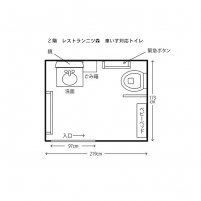バリアフリー Accessiblity
| 視覚 Visual Disabilities | 点字ブロック Braille blocks | ○ |
|---|---|---|
| 点字案内板 Braille plates | × | |
| 聴覚 Hearing Disabilities | 手話対応 Sign language support | × |
| 車いす Wheelchair Access | 車いす対応トイレ付客室 Room with wheelchair accessible toilet | × |
| 車いす対応共用トイレ Wheelchair accessible shared toilet | ○ | |
| エレベーター Elevator | ○ | |
| 障害者用駐車場 Handicapped parking space | ○ | |
| 貸出車いす Free wheelchair service | ○ |
| 子育て Child Care |
ベビーカー貸出 Free baby stroller service | × |
|---|---|---|
| 授乳室 Nursing room | ○ | |
| 託児室 Baby care room | × | |
| ベビーベッド Infant bed | × | |
| ベビーチェア Baby high chair | ○ | |
| オストメイト Stoma Care |
トイレ Restroom Ostomy Toilets | ○ |
| その他 Further Information | 貸切風呂 Private bathroom | × |
| 個室食対応 Room meal service | × | |
| 特別食対応(できるだけ対応) Special menu service | × | |
| シャワーチェアー貸出 Free shower chair service | × | |
| 簡易ベッド貸出 Free bed base service | × |
基本情報
-
外観 Exterior
営業時間
物産館 9:00~19:00
農産物直売所 9:00~17:00
休業日 なしHours: Souvenir shop 9:00 - 19:00. Farmers Market 9:00 - 17:00. Open everyday.
駐車場・館内設備
-
車いす専用駐車場 Wheelchair Accessible Parking Lot
駐車場からはスロープ状になっている。
駐車場は一般車・大型バス共通となっており、一般車108台、大型バスは12台駐車可能。There is parking for 108 cars and 12 buses. The path from the parking lot is sloped.
入口 Entrance入口横にスロープあり。
幅150cm、長さ310cm、斜度7度。There is a 7 degree 150cm wide, 310cm long ramp next to the entrance.
エレベーター Elevator入口幅79cm、横幅105cm×奥行115cm、段差なし。
階表示あり。The entrance is 79cm wide. The elevator is 105cm wide by 115cm deep with no step to enter. There is a floor map inside.
休憩所(授乳コーナー) Rest Area(Nursing Corner)授乳室はないが、休憩室の小上がり席にカーテンを閉めて、授乳することができる。
There is no nursing room, but there is an area closed off with a curtain for nursing.
休憩所(シャワールーム) Rest Area(Shower Room)休憩所内にシャワールームあり。1回100円で利用することができる。
There are showers in the rest area. One shower is ¥100.
トイレ
-
多目的トイレ(1F・24h) Multi-Purpose Restroom(1F・24h)
スライド・手動ドア、入口幅93cm、段差なし。
洗面台下の高さ66cm。The manual sliding door is 90cm wide with no step to enter. The bottom of the sink is 66cm high.
多目的トイレ(1F・24h) Multi-Purpose Restroom(1F・24h)手すり右側U字可動式、左側L字固定あり。水洗方法は自動。
簡易式オストメイト(シンクなし)、緊急ボタン、ゴミ箱(小)あり。There is an adjustable U-shaped handrail to the right, and a fixed L-shaped handrail to the left. The is an automatic flushing sensor. There is an ostomy toilet (no sink), emergency assistance button and small trash can.
男性用トイレ(1F・24h) Men's Restroom(1F・24h)男女ともに入口幅132cm、段差なし。
The men's and women's entrance is 132cm wide with no step.
男性用トイレ(1F・24h) Men's Restroom(1F・24h)手洗い場後ろに緊急ボタンあり。
There is an emergency assistance button behind the sink.
男性用トイレ(1F・24h) Men's Restroom(1F・24h)小便器15器あり。(うち1台手すりあり)
There are fifteen urinals, one with handrails.
男性用トイレ(1F・24h) Men's Restroom(1F・24h)個室トイレドア幅53cm、段差5cmあり。
洋式2室(温水洗浄操作パネルは便座横)、和式3室あり。The stall doors are 53cm wide with a 5cm step to enter. There are two Western style toilets with bidet function and three Japanese style toilets.
女性用トイレ(1F・24h) Women's Restroom(1F・24h)手すりあり。
男性トイレ同様、手洗い場後ろに緊急ボタンあり。There are handrails and an emergency assistance button behind the sink like the men's room.
女性用トイレ(1F・24h) Women's Restroom(1F・24h)ベビーシート3台、ゴミ箱(大)あり。
洋式6室、和式9室あり。各2室にベビーチェアあり。There are three diaper changing stations. There are six Western style and nine Japanese style toilets. There are baby chairs in two stalls.
女性用トイレ(1F・24h) Women's Restroom(1F・24h)個室トイレドア幅53cm、段差5cm。
洋式6室あり(うち2室に温水洗浄操作パネル便座横)The stall doors are 53cm wide with a 5cm step to enter. There is a bidet function in two of the six Western style stalls.
車いす用トイレ(女性トイレ1F内) Wheelchair Accessible Restroom(Women's Restroom1F内)女性用トイレの中にも車いす対応トイレがある。
手すり、簡易用オストメイト、子供用小便器、緊急ボタンあり。There is a wheelchair accessible stall in the women's room. THere are handrails, a simple ostomy toilet, a child sized urinal, and an emergency assistance button.
トイレ共通入口(2F) Restrooms Entrance(2F)多目的・男性・女性、共通入口。
入口幅120cm、段差なし。All the restrooms share a common entrance that is 120cm wide with no step.
多目的トイレ(2F) Multi-Purpose Restroom(2F)スライド・手動ドア、入口幅97m、段差なし。
ベビーシート、緊急ボタン、ゴミ箱(大)あり。The manual sliding door is 97cm wide with no step. There is a diaper changing station, emergency assistance button, and large trash bin.
多目的トイレ(2F) Multi-Purpose Restroom(2F)洗面台下の高さ66cm。
手すり右側U字可動式、左側L字固定。温水洗浄操作パネルなし。The bottom of the sink is 66cm high. There is an adjustable U-shaped handrail to the right and a fixed L-shaped handrail to the left. There is no bidet function.
男性用トイレ(2F) Men's Restroom(2F)入口幅66cm、段差はないがスロープ状となっている。斜度12度。小便器3器あり。
The entrance is 66cm wide with a 12 degree slope to enter. There are three urinals.
男性用トイレ(2F) Men's Restroom(2F)個室ドア幅54cm、段差なし。
洋式・和式1室づつあり。
洋式トイレ、温水洗浄操作パネル便座横にあり。The stall doors are 54cm wide with no step to enter. There is one Western and Japanese style toilet each. The Western style toilet has a bidet function.
女性用トイレ(2F) Women's Restroom(2F)入口幅66cm。男性用トイレと同様、段差はないが、スロープ状となっている。斜度12度。
The entrance is 66cm wide with a 12 degree slope to enter.
女性用トイレ(2F) Women's Restroom(2F)個室ドア幅54cm、段差なし。
洋式1室、和式2室あり。
洋式トイレ、温水洗浄操作パネル便座横にあり。The stall doors are 54cm wide with no step to enter. There is one Western and two Japanese style toilets. The Western style toilet has a bidet function.
貸出備品・サービス対応
-
レストラン・宴会場
-
レストラン(2F) Restaurant(2F)
営業時間 11:00~19:00
入口幅135cm、ドアはなく開放。
レストランからは東鳥海山が一望でき、四季折々の景色を楽しむことができる。比内地鶏の親子丼や稲庭うどんなど地元メニーも充実している。Hours: 11:00 - 19:00. The doorless entryway is 135cm wide. There are great views of Mt. Chokai that offer something new every season. Local specialties like Hinai Jidori oyakodon and Inaniwa udon are on the menu.
-
-






