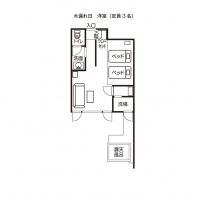バリアフリー Accessiblity
| 視覚 Visual Disabilities | 点字ブロック Braille blocks | × |
|---|---|---|
| 点字案内板 Braille plates | × | |
| 聴覚 Hearing Disabilities | 手話対応 Sign language support | × |
| 車いす Wheelchair Access | 車いす対応トイレ付客室 Room with wheelchair accessible toilet | ○ |
| 車いす対応共用トイレ Wheelchair accessible shared toilet | ○ | |
| エレベーター Elevator | × | |
| 障害者用駐車場 Handicapped parking space | × | |
| 貸出車いす Free wheelchair service | ○ |
| 子育て Child Care |
ベビーカー貸出 Free baby stroller service | × |
|---|---|---|
| 授乳室 Nursing room | × | |
| 託児室 Baby care room | × | |
| ベビーベッド Infant bed | ○ | |
| ベビーチェア Baby high chair | ○ | |
| オストメイト Stoma Care |
トイレ Restroom Ostomy Toilets | × |
| その他 Further Information | 貸切風呂 Private bathroom | ○ |
| 個室食対応 Room meal service | ○ | |
| 特別食対応(できるだけ対応) Special menu service | × | |
| シャワーチェアー貸出 Free shower chair service | ○ | |
| 簡易ベッド貸出 Free bed base service | ○ |
駐車場・館内設備
-
駐車場 Parking Area
約20台駐車可能
障がい者用、大型車用は一般車用で対応
宿まで山道のため、大型バスで行くのは困難(マイクロバスは可能)
駐車料金無料The free parking area can hold 20 cars, and there are spaces for handicapped guests and large vehicles- due to the mountainous road, large buses cannot access the lot (micro-bus access is possible).
建物への導線 Path to Building駐車場から数m歩く。
Guests must walk a few meters from the parking lot to the building.
入口① Entrance 1スライド戸(手動)
入口幅102cm、段差なし
上がりかまち3cmThe manual sliding door is 102 cm wide with no step-there is a 3 cm step up.
入口② Entrance 2館内の入口
スライド戸(手動)
入口幅128cm、段差なしThe building entrance is a 128 cm wide manual sliding door with no step.
フロント Front Deskチェックインはロビー又はラウンジ
チェックアウトはフロント(客室でのチェックアウトも可能)Check-in is conducted in the lobby or lounge, and check-out at the front desk - check-in can also be conducted in guestrooms.
ロビー Lobby全景
ロビー又はラウンジでウェルカムドリンクを召しあがりながらチェックインThis is the entire view of the lobby. While checking-in, guests are offered a welcome drink.
ロビー Lobby全景
ロビー又はラウンジでウェルカムドリンクを召しあがりながらチェックインThis is the entire view of the lobby. While checking-in, guests are offered a welcome drink.
ラウンジ Loungeロビー又はラウンジでウェルカムドリンクを召しあがりながらチェックイン
開き戸、入口幅137cm、段差なし
22:00まで営業
車いすでも利用できる。While checking-in, guests are offered a welcome drink. The entrance is a 137 wide hinged door with no step. The lounge is open until 22:00. It is wheelchair-accessible.
客室
-
しらね葵 Shirane-Aoi
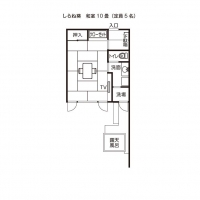
平面図(和室46㎡)
平面図をクリックすると拡大できます。Click on the 46 ㎡ Japanese-style room floor plan for an expanded version.
しらね葵 Shirane-Aoiスライド戸
入口幅72cm、段差なし
上がりかまち5cm
車いすでも入室できるが、タイヤカバー持参が望ましい。
The entrance is a 72 cm wide sliding door with no step. There is a 5 cm step up- it is wheelchair-accessible but requires tire covers.
しらね葵 Shirane-Aoiトイレ
入口幅67cm、段差なし
トイレ向かって左側に手すり(固定)有り
温水洗浄操作パネル壁The toilet entrance is 67 cm wide with no step. There is a fixed handrail on the left and a warm water washlette operation panel on wall.
しらね葵 Shirane-Aoi洗面所
スライド戸
入口幅66cm、段差なし
洗面台下の高さ70cmで車いすが入る高さThe washroom entrance is a 66 cm wide sliding door with no step- the sink is 70 cm high and wheelchair-accessible.
しらね葵 Shirane-Aoi洗面所からシャワー室への入口
スライド戸
入口幅53cm、段差5cm
The shower room entrance is a 53 cm wide sliding door with a 5 cm step.
しらね葵 Shirane-Aoiシャワー室から露天風呂への入口
開き戸
入口幅65cm、段差15cmThe entrance to the outdoor bath is a 65 cm wide hinged door with a 15 cm step.
月うさぎ Tsuki-Usagi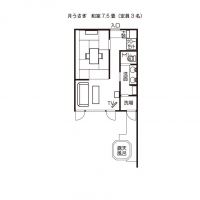
平面図(和洋室46㎡)
平面図をクリックすると拡大できます。Click on the 46 ㎡ Western/Japanese-style room floor plan for an expanded version.
月うさぎ Tsuki-Usagiスライド戸
入口幅71cm、段差なし
上がりかまち5cm
車いすでも入室できるが、タイヤカバー持参が望ましい。
The entrance is a 71 cm wide sliding door with no step. There is a 5 cm step up- it is wheelchair-accessible but requires tire covers.
月うさぎ Tsuki-Usagi和室全景
上がりかまち15cm
簡易ベッドの貸出有りThis is the entire view of the Japanese-style room. There is a 15 cm step up. Cots are available.
月うさぎ Tsuki-Usagiトイレ
入口幅62cm、段差なし
トイレ向かって右側に手すり(固定)有り
温水洗浄操作パネル壁The toilet entrance is 62 cm wide with no step. There is a fixed handrail on the right and a warm water washlette operation panel on wall.
月うさぎ Tsuki-Usagi洗面所
スライド戸
入口幅63cm、段差なし
洗面台下の高さ70cmで車いすが入る高さThe washroom entrance is a 63 cm wide sliding door with no step- the sink is 70 cm high and wheelchair-accessible.
月うさぎ Tsuki-Usagiシャワー室
洗面所からシャワー室への入口は、スライド戸
入口幅53cm、段差7cmThe shower room entrance is a 53 cm wide sliding door with a 7 cm step.
月うさぎ Tsuki-Usagiシャワー室から露天風呂への入口
開き戸
入口幅64cm、段差15cmThe entrance to the outdoor bath is a 64 cm wide hinged door with a 15 cm step.
木漏れ日 Komorebiスライド戸
入口幅67cm、段差なし
上がりかまち5cm
車いすでも入室できるが、タイヤカバー持参が望ましい。
The entrance is a 67 cm wide sliding door with no step. There is a 5 cm step up- it is wheelchair-accessible but requires tire covers.
木漏れ日 Komorebiトイレ
入口幅67cm、段差なし
トイレ向かって左側に手すり(固定)有り
温水洗浄操作パネル壁The toilet entrance is 67 cm wide with no step. There is a fixed handrail on the left and a warm water washlette operation panel on wall.
木漏れ日 Komorebi洗面所
スライド戸
入口幅63cm、段差なし
洗面台下の高さ71cmで車いすが入る高さThe washroom entrance is a 63 cm wide sliding door with no step- the sink is 71 cm high and wheelchair-accessible.
木漏れ日 Komorebiシャワー室
脱衣室入口が開き戸
入口幅65cm、段差なし
脱衣室からシャワー室への入口がスライド戸
入口幅54cm、段差7cmThe shower and changing room entrance is 65 cm wide hinged door with no step. The to the shower room from the changing room is a 54 cm wide sliding door with a 7 cm step.
木漏れ日 Komorebiシャワー室から露天風呂への入口が開き戸
入口幅65cm、段差15cm
The entrance to the outdoor bath is a 65 cm wide hinged door with a 15 cm step.
瀬音 Seoto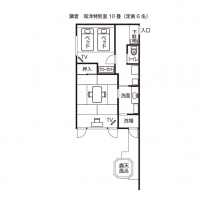
平面図(和洋特別室46㎡以上)
平面図をクリックすると拡大できます。Click on the special, 46 ㎡ Western/Japanese-style room floor plan for an expanded version.
瀬音 Seotoスライド戸
上がりかまち5cm
車いすでも入室できるが、タイヤカバー持参が望ましい。
There is a 5 cm step up- it is wheelchair-accessible but requires tire covers.
瀬音 Seotoトイレ
トイレ向かって右側手すり(固定)有り
温水洗浄操作パネル壁There is a fixed handrail on the right and a warm water washlette operation panel on wall.
瀬音 Seotoシャワー室から露天風呂への入口
開き戸
段差14cmThis the entrance to the outdoor bath is a hinged door- there is a 14 cm step.
草笛 Kusabue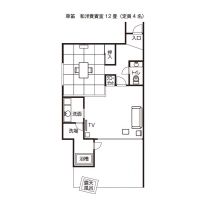
平面図(和洋貴品室46㎡以上)
平面図をクリックすると拡大できます。Click on the royal, 46 ㎡ Western/Japanese-style room floor plan for an expanded version.
草笛 Kusabue開き戸
上がりかまち1cm
車いすでも入室できるが、タイヤカバー持参が望ましい。
There is a 1 cm step up- it is wheelchair-accessible but requires tire covers.
草笛 Kusabueシャワー室
洗面所からシャワー室への入口は開き戸
段差12cmThe shower room entrance is a hinged door with a 12 cm step.
森の風 Mori-no-Kaze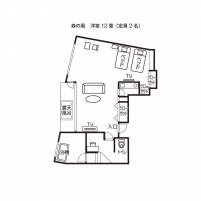
平面図(洋室46㎡以上)
平面図をクリックすると拡大できます。
Click on the 46 ㎡ Western-style room floor plan for an expanded version.
森の風 Mori-no-Kaze露天風呂への入口
開き戸
段差12cmThe entrance to the outdoor bath is a hinged door with a 12 cm step.
大浴場
-
桃源の湯導線(男女共通) Path to Togen-no-Yu (Men and Women's Bath)
スライド戸
入口幅74cm、段差18cm/2段
手すり有りThe entrance is a 74 cm wide sliding door with two 18 cm steps- there are handrails.
桃源の湯導線(男女共通) Path to Togen-no-Yu (Men and Women's Bath)男女共通入口前
写真奥が貸切露天風呂への導線This is the shared entrance. In the back of the photo is the way to the private outdoor bath.
桃源の湯導線(男女共通) Path to Togen-no-Yu (Men and Women's Bath)スライド戸
入口幅77cm、段差4cm
上がりかまち20cm
The entrance is a 77 cm wide sliding door with a 4 cm step.
桃源の湯(男湯) Path to Togen-no-Yu (Men's Bath)脱衣場
洗面台下の高さ70cmで車いすが入る高さThe sinks are 70 cm high- tall enough for wheelchair-access.
桃源の湯(男湯) Path to Togen-no-Yu (Men's Bath)トイレ
入口幅57cm、段差6cm
The toilet entrance is 57 cm wide with a 6 cm step.
桃源の湯(男湯) Path to Togen-no-Yu (Men's Bath)浴室入口
スライド戸
入口幅78cm、段差7cmThe entrance is a 78 cm wide sliding door with a 7 cm step.
桃源の湯(女湯) Path to Togen-no-Yu (Women's Bath)脱衣場
洗面台下の高さ70cmで車いすが入る高さThe sinks are 70 cm high- tall enough for wheelchair-access.
桃源の湯(女湯) Path to Togen-no-Yu (Women's Bath)トイレ
入口幅57cm、段差6cm
The toilet entrance is 57 cm wide with a 6 cm step.
桃源の湯(女湯) Path to Togen-no-Yu (Women's Bath)浴室入口
スライド戸
入口幅78cm、段差7cmThe entrance is a 78 cm wide sliding door with a 7 cm step.
貸切風呂
-
貸切露天風呂(夏瀬の湯っこ) Private Outdoor Bath (Natsuse-no-Yukko)
貸切露天風呂への導線
スライド戸
入口幅74cm
段差3段有りThis is the a way to the private outdoor bath. The entrance is a 74 cm sliding door with 3 steps.
貸切露天風呂(夏瀬の湯っこ) Private Outdoor Bath (Natsuse-no-Yukko)貸切露天風呂への導線
This is the a way to the private outdoor bath.
夏瀬の湯っこ Private Outdoor Bath (Natsuse-no-Yukko)貸切露天風呂全景
入口はスライド戸
入口幅76cm、段差5cmThis is the entire view of the private outdoor bath. The entrance is a 76 cm sliding door with a 5 cm step.
トイレ
-
ロビー奥(男性) Lobby Toilet (Men's)
洋式1室
入口幅54cm、段差なし
トイレ向かって右側手すり(固定)有り
温水洗浄操作パネル壁There is 1 western-style toilet. The entrance is 54 cm wide with no step. There is a fixed handrail on the right and a warm water washlette operation panel on wall.
ロビー奥(女性) Lobby Toilet (Women's)向かって左側のトイレ
車いすでの利用可能
入口幅79cm、段差なし
To the left of the lobby, there is a wheelchair-accessible toilet. The entrance is 79 cm with no step.
ロビー奥(女性) Lobby Toilet (Women's)向かって左側のトイレ
車いすでの利用可能
トイレ向かって右側手すり(固定)
温水洗浄操作パネル壁
To the left of the lobby, there is a wheelchair-accessible toilet. There is a fixed handrail on the right and a warm water washlette operation panel on wall.
ロビー奥(女性) Lobby Toilet (Women's)向かって左側のトイレ
車いすでの利用可能
左側(固定)有り
To the left of the lobby, there is a wheelchair-accessible toilet. There is a fixed handrail on the left.


