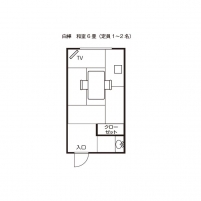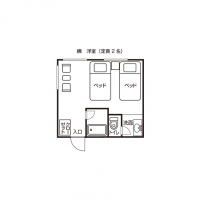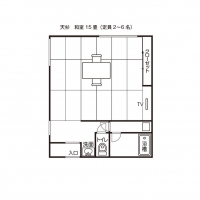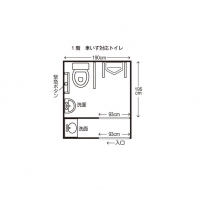バリアフリー Accessiblity
| 視覚 Visual Disabilities | 点字ブロック Braille blocks | × |
|---|---|---|
| 点字案内板 Braille plates | × | |
| 聴覚 Hearing Disabilities | 手話対応 Sign language support | × |
| 車いす Wheelchair Access | 車いす対応トイレ付客室 Room with wheelchair accessible toilet | × |
| 車いす対応共用トイレ Wheelchair accessible shared toilet | ○ | |
| エレベーター Elevator | × | |
| 障害者用駐車場 Handicapped parking space | × | |
| 貸出車いす Free wheelchair service | × |
| 子育て Child Care |
ベビーカー貸出 Free baby stroller service | × |
|---|---|---|
| 授乳室 Nursing room | × | |
| 託児室 Baby care room | × | |
| ベビーベッド Infant bed | × | |
| ベビーチェア Baby high chair | × | |
| オストメイト Stoma Care |
トイレ Restroom Ostomy Toilets | × |
| その他 Further Information | 貸切風呂 Private bathroom | ○ |
| 個室食対応 Room meal service | × | |
| 特別食対応(できるだけ対応) Special menu service | × | |
| シャワーチェアー貸出 Free shower chair service | × | |
| 簡易ベッド貸出 Free bed base service | × |
駐車場・館内設備
-
駐車場 Parking Area
全景
約20台駐車可。
障がい者用、大型バス用は一般車用で対応。
駐車料金無料。This is the entire view. The free lot can hold 20 cars and there are handicapped spaces and spaces for large buses.
入口 Entrance入口全景(最初の入口)
入口前の段差7cm。
入口スライド手動、入口幅79cm、段差7cm。
This is the entire view of the first entrance- there is a 7 cm step in front of the entrance. The manual sliding door is 79 cm wide with a 7 cm step.
入口 Entrance入口全景(次の入口)
自動ドア、入口幅180cm。スロープ有、幅182cm、長さ50cm、傾度5度。This is the entire view of the next entrance. The automatic sliding door is 180 cm wide. There is a 182 cm wide and 50 cm long ramp with a 5 degree slope.
入口 Entrance入口全景(玄関)
上がりかまち5cm。
靴を脱いだ後、階段3段有。This is the entire view of the entrée way. There is a 5 cm step up. After removing your shoes you must climb three steps.
フロント Front Deskフロント全景
客室でのチェックイン不可。This is the entire view of the front desk area- check-in only occurs here.
客室
-
白樺(しらかば) Shirakaba

平面図(和室6畳)
平面図をクリックすると拡大できます。
Click on the 6 tatami mat Japanese-style room floor plan for an expanded version.
橅(ぶな) Buna
平面図(洋室ツイン10畳)
平面図をクリックすると拡大できます。
Click on the western-style twin room floor plan for an expanded version.
橅(ぶな) Buna全景
2階にあり。階段利用。
ベッド幅134cm、高さ50cmThis is the entire view of this 2nd floor room- must use stairs to access. The bed is 134 cm wide and 50 cm tall.
橅(ぶな) Buna浴室入口
開き戸、入口幅62cm、段差28cm。The bathroom entrance is a 62 cm wide hinged door with a 28 cm step.
橅(ぶな) Buna浴室
浴室奥手すり有。
介助者も入られる広さ。There are handrails at the back of the bathroom and is large enough for caregiver-access.
天杉(すぎ) Sugi
平面図(和室15畳)
平面図をクリックすると拡大できます。
Click on the 15 tatami mat Japanese-style room floor plan for an expanded version.
天杉(すぎ) Sugi入口
スライド手動、入口幅73cm、段差なし。
上がりかまち10cm。The entrance is a 73 cm wide manual sliding door with no step- there is a 10 cm step up.
天杉(すぎ) Sugiトイレ
開き戸、入口幅53cm、段差19cm。
温水洗浄操作パネル便座横。The toilet door is a 53 cm wide hinged door with a 19 cm step. There is a warm water washlette operation panel next to the toilet.
天杉(すぎ) Sugi浴室
開き戸、入口幅63cm、段差33cm。
介助者入れる広さ。The bathroom door is a 63 cm wide hinged door with a 33 cm step- it is big enough for caregiver-access.
大浴場
-
浴室内(男湯) Bathroom Interior (Men's Bath)
風呂全景
※女湯もほぼ同じ。This is the entire view of the bath. The women's is the same.
脱衣場(男湯) Bathroom Interior (Men's Bath)脱衣場への入口
スライド手動入口幅100cm、段差なし。
※女湯もほぼ同じ。The changing room entrance is a 100 cm wide manual sliding door with no step. The women's is the same.
脱衣場(男湯) Bathroom Interior (Men's Bath)脱衣場(洗面台)
手すり有1台。
※女湯もほぼ同じ。There is sink with handrails in the changing room. The women's is the same.
浴室入口(男湯) Bathroom Entrance (Men's Bath)入口
スライド手動、入口幅80cm、段差有り。
※女湯もほぼ同じ。The entrance is an 80 cm wide manual sliding door with a step. The women's is the same.
トイレ(男湯) Toilet (Men's Bath)トイレ
車いす対応トイレ(トイレで詳細説明)
※女湯もほぼ同じ。小便器なし。This is the wheelchair-accessible toilet - there is no urinal. The women's is the same.
露天風呂(男湯) Outdoor Bath (Men's Bath)露天全景
※女湯もほぼ同じ。This is the entire view of the outdoor bath. The women's is the same.
露天風呂(男湯) Outdoor Bath (Men's Bath)露天入口(1番目)
スライド手動、入口幅78cm、階段有り。
※女湯もほぼ同じ。The first entrance to the outdoor bath is a 78 cm wide manual sliding door with a step. The women's is the same.
露天風呂(男湯) Outdoor Bath (Men's Bath)露天入口(2番目)
開き戸、入口幅88cm、階段有り。
※女湯もほぼ同じ。The first entrance to the outdoor bath is a 88 cm wide manual sliding door with a step. The women's is the same.
貸切風呂
-
貸切風呂(ひのき) Private Bath (Hinoki)
風呂全景
利用時間6:00~9:00、16:00~23:00
This is the entire view of the bath. Operation hours are 6:00~9:00、and 16:00~23:00.
貸切風呂(ひのき) Private Bath (Hinoki)貸切風呂入口(ここまで宿から一端外に出て、階段を下りる)
スライド手動、段差有り。This is the private bath entrance- it is a manual sliding door with a step. Guests coming from the main building must exit and go down some stairs to reach here.
貸切風呂(ひのき) Private Bath (Hinoki)浴室入口
開き戸、入口幅74cm、段差30cm。The bathroom door is a 74 cm wide hinged door with a 30 cm step.
貸切風呂(岩) Private Bath (Iwa)貸切風呂入口(ここまで宿から一端外に出て、階段を下りる)
スライド手動、段差有り。
This is the private bath entrance- it is a manual sliding door with a step. Guests coming from the main building must exit and go down some stairs to reach here.
貸切風呂(岩) Private Bath (Iwa)浴室入口
開き戸、入口幅76cm、段差20cm。The bathroom door is a 76 cm wide hinged door with a 20 cm step.
トイレ
-
車いす対応トイレ(男湯) Wheelchair-Accessible Toilet (Men's Bath)

平面図
平面図をクリックすると拡大できます。Click on the floor plan for an expanded version.
一般共用トイレ(1F男性) Public Toilet (1st Floor Men's)入口
開き戸、入口幅54cm、段差3cm。
※女性もほぼ同じ。The entrance is a 54 cm wide hinged door with 3 cm step. The women's is the same.
一般共用トイレ(1F男性) Public Toilet (1st Floor Men's)全景
小便器手すり無2器有。This is the entire view of the toilet. There are 2 urinals with handrails.
一般共用トイレ(1F男性) Public Toilet (1st Floor Men's)全景
洋式1室。
入口幅50cm、段差なし。
温水洗浄操作パネル便座横。
※※女性もほぼ同じ。女性は洋式3室有。This is the entire view of the toilet. The western-style toilet entrance is 50 cm wide with no step. There is a warm water washlette operation panel next to the toilet. The women's is the same, but with 3 western-style toilets.
レストラン・宴会場




