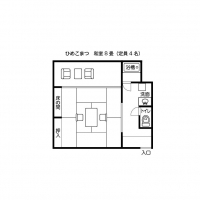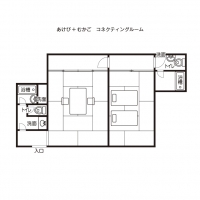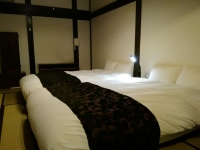バリアフリー Accessiblity
| 視覚 Visual Disabilities | 点字ブロック Braille blocks | × |
|---|---|---|
| 点字案内板 Braille plates | × | |
| 聴覚 Hearing Disabilities | 手話対応 Sign language support | × |
| 車いす Wheelchair Access | 車いす対応トイレ付客室 Room with wheelchair accessible toilet | × |
| 車いす対応共用トイレ Wheelchair accessible shared toilet | × | |
| エレベーター Elevator | × | |
| 障害者用駐車場 Handicapped parking space | × | |
| 貸出車いす Free wheelchair service | × |
| 子育て Child Care |
ベビーカー貸出 Free baby stroller service | × |
|---|---|---|
| 授乳室 Nursing room | × | |
| 託児室 Baby care room | × | |
| ベビーベッド Infant bed | × | |
| ベビーチェア Baby high chair | × | |
| オストメイト Stoma Care |
トイレ Restroom Ostomy Toilets | × |
| その他 Further Information | 貸切風呂 Private bathroom | ○ |
| 個室食対応 Room meal service | × | |
| 特別食対応(できるだけ対応) Special menu service | × | |
| シャワーチェアー貸出 Free shower chair service | × | |
| 簡易ベッド貸出 Free bed base service | × |
駐車場・館内設備
-
駐車場 Parking Area
全景
約15台駐車可能。屋根なし。障がい者用、大型バス用は一般車用で対応。
駐車料金無料。This is the entire view. The free, outdoor lot can hold 15 cars and there are handicapped spaces and spaces for large buses.
入口 Entrance入口全景
階段16~17段
15~20cm/段This is the entire view of the entrance- there are sixteen to seventeen 15-20 cm high steps.
入口 Entrance入口全景
スライド手動、入口幅113cm、段差あり。This is the entire view of the entrance- the manual sliding door is 113 cm wide with a step.
フロント Front Deskフロント全景
客室でのチェックイン不可。This is the entire view of the front desk- check-in at guestrooms is impossible.
客室
-
ひめこまつ Himeko-Matsu

平面図(和室8畳)
平面図をクリックすると拡大できます。Click on the 8 tatami mat Japanese-style room floor plan for an expanded version.
ひめこまつ Himeko-Matsu全景
部屋の通路幅80cm。
車いすでの入室不可。This is the entire view of the room- the hallway is 80 cm wide and is not wheelchair-accessible.
ひめこまつ Himeko-Matsu入口
スライド手動、取っ手引手、鍵式。
入口幅76cm、段差なし。
上がりかまち15cm。
The entrance is a 76 cm wide manual sliding door with lock and no step. There is a 15 cm step up.
ひめこまつ Himeko-Matsu洗面台
開き戸、入口幅71cm、段差なし。The washroom entrance is a 71 cm wide hinged door with no step.
ひめこまつ Himeko-Matsu浴室
折り戸、入口幅61cm、段差17cm。The bathroom door is a 61 cm wide folding door with a 17 cm step.
ひめこまつ Himeko-Matsuトイレ
開き戸、入口幅58cm、段差なし。
温水洗浄操作パネル便座横。The toilet door is a 58 cm wide hinged door with no step. There is a warm water washlette operation panel next to the toilet.
あけび Akebi入口
スライド手動、取っ手引手、鍵式。
入口幅65cm、段差なし。
上がりかまち12cm。
The entrance is a 65 cm wide manual sliding door with lock and no step. There is a 12 cm step up.
あけび Akebi和室と洋室のコネクティングルームとなっている。
和室全景
部屋の通路幅76cm。
車いすでの入室不可。Connecting Room consists of Japanese-style room and Western-style room.
This is the entire view of tatami mat Japanese-style room.
The hallway in the room is 76cm wide.
The room is not wheelchair-accessible.あけび Akebi浴室
開き戸、入口幅68cm、段差なし。手すり有。The bathroom door is a 68 cm wide hinged door with no step. There are handrails.
あけびトイレ
洗面台の隣。
温水洗浄操作パネル便座横。There is a toilet sink next to the toilet. There is a warm water washlette operation panel next to the toilet.
貸切風呂
-
貸切内風呂 Private Bath Interior
貸切内風呂2つあり。
利用時間:15:00~翌日11:00
入口幅77cm、開き戸、段差なし。There are 2 private baths available. Hours of operation are 15:00 to 11:00 the following day. The entrance is a 77 cm wide hinged door with no step.
貸切内風呂 Private Bath Interior浴室への入口幅80cm、段差11cmあり。
浴槽への高さ10cm、浴槽内段差、1段目28cm、2段目54cm。From the bathroom to the entrance the width is 80 cm with an 11 cm step. The bath's outer height is 10 cm and there are 2 steps into the bath (28 and 54 cm).
貸切露天風呂 Private Outdoor Bath貸切露天風呂2つあり。
入口幅68cm、段差なし。
洗面なし。There are 2 private outdoor baths available. The entrances are 68 cm wide with no step and no sink.
貸切露天風呂 Private Outdoor Bath露天風呂への入口幅71cm、段差24cm。
From the outdoor bath to the entrance, the width is 71 cm with a 24 cm step.
貸切露天風呂 Private Outdoor Bath浴槽への高さ20cm、浴槽内高さ1段目40cm、2段目47cm。
The bath's outer height is 20 cm and there are 2 steps into the bath (40 and 47 cm).
トイレ
-
一般共用トイレ(1F男性) Public Toilet (1st Floor Men's)
入口
スライド手動、入口幅72cm、段差5cm。The entrance is a 72 cm wide manual sliding door with a 5 cm step.
一般共用トイレ(1F男性) Public Toilet (1st Floor Men's)全景
ドア幅57cm、段差なし。
温水洗浄操作パネル便座横。
ほか和式1室、小便器手すり無2器有。This is the entire view of the toilet- the door is 57 cm wide with no step. There is a warm water washlette operation panel next to the toilet. There are 2 urinals without handrails and 1 Japanese-style toilet.
一般共用トイレ(1F女性) Public Toilet (1st Floor Women's)入口
スライド手動、入口幅72cm、段差5cm。The entrance is a 72 cm wide manual sliding door with a 5 cm step.






