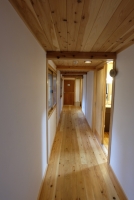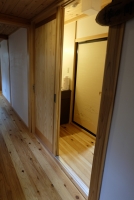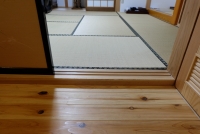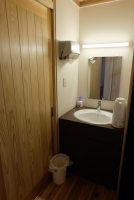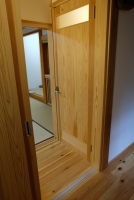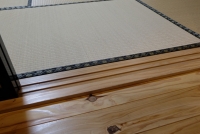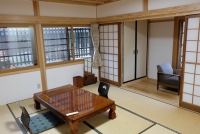バリアフリー Accessiblity
| 視覚 Visual Disabilities | 点字ブロック Braille blocks | × |
|---|---|---|
| 点字案内板 Braille plates | × | |
| 聴覚 Hearing Disabilities | 手話対応 Sign language support | × |
| 車いす Wheelchair Access | 車いす対応トイレ付客室 Room with wheelchair accessible toilet | × |
| 車いす対応共用トイレ Wheelchair accessible shared toilet | × | |
| エレベーター Elevator | × | |
| 障害者用駐車場 Handicapped parking space | × | |
| 貸出車いす Free wheelchair service | × |
| 子育て Child Care |
ベビーカー貸出 Free baby stroller service | × |
|---|---|---|
| 授乳室 Nursing room | × | |
| 託児室 Baby care room | × | |
| ベビーベッド Infant bed | × | |
| ベビーチェア Baby high chair | × | |
| オストメイト Stoma Care |
トイレ Restroom Ostomy Toilets | × |
| その他 Further Information | 貸切風呂 Private bathroom | × |
| 個室食対応 Room meal service | ○ | |
| 特別食対応(できるだけ対応) Special menu service | × | |
| シャワーチェアー貸出 Free shower chair service | × | |
| 簡易ベッド貸出 Free bed base service | × |
駐車場・館内設備
-
駐車場 Parking Area
約80台駐車可。
障がい者用、大型バス用は一般車用で対応。
駐車料金無料。The free parking lot can hold up to 80 regular cars- there are handicapped spaces and large bus parking as well.
駐車場 Parking Area建物向かって左側の駐車場。坂あり。
The parking lot is on the left side of the building- there is a hill.
入口 Entrance館内への入口
階段有。
入口幅128cm。
There are stairs at the building entrance. The entrance is 128 cm wide.
客室
-
2号館五拾壱番 2nd Building #51
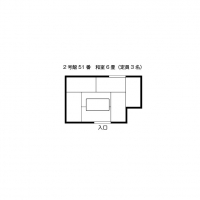
平面図(和室6畳)
平面図をクリックすると拡大できます。Click on the 6 tatami mat Japanese-style room floor plan for an expanded version.
本陣四 Honjin 4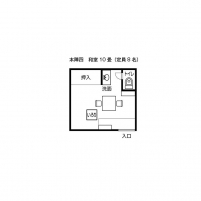
平面図(和室10畳)
平面図をクリックすると拡大できます。Click on the 10 tatami mat Japanese-style room floor plan for an expanded version.
1号館階段 Keyaki-no-Ma (1st Building 2nd Floor)導線(1号館階段)
右に大広間、東本陣がある。
階段上ると1号館2F、新本陣がある。
This is the path to the 1st Building stairs. On the right is the hall and the Higashi-Honjin. After climbing the stairs you will come to the 1st Building's 2nd floor and the Shin-Honjin.
けやきの間(1号館2F) Keyaki-no-Ma (1st Building 2nd Floor)
Click on the 8 tatami mat Japanese-style room floor plan for an expanded version.
けやきの間全景 Keyaki-no-Ma (1st Building 2nd Floor)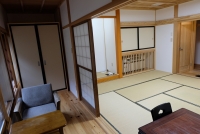
和室10畳+広縁
入口幅80cm、段差8cm。This is the entire view. The entrance is 80 cm wide with an 8 cm step.
新本陣一番 Shin-Honjin #1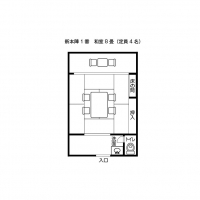
平面図(和室8畳)
平面図をクリックすると拡大できます。Click on the 8 tatami mat Japanese-style room floor plan for an expanded version.
新本陣一番 Shin-Honjin #1導線(1号館階段)
右に大広間、東本陣がある。
階段上ると1号館2F、新本陣がある。
This is the path to the 1st Building stairs. On the right is the hall and the Higashi-Honjin. After climbing the stairs you will come to the 1st Building's 2nd floor and the Shin-Honjin.
新本陣一番 Shin-Honjin #1入口幅80cm、段差なし。
上がりかまち12cm。
洗面所段差なし、洗面台下の高さ65cm。
トイレ入口幅55cm、段差有、温水洗浄操作パネル便座横。
浴室なし。
The entrance is 80 cm wide with no step- there is a 12 cm step up. There is no step into the washroom- the sink is 65 cm high. The toilet entrance is 55 cm with a step. There is a warm water washlette operation panel next to the toilet. There is no bathroom.
東本陣二番 Higashi-Honjin #2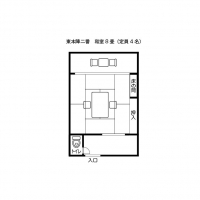
平面図(和室8畳)
平面図をクリックすると拡大できます。Click on the 8 tatami mat Japanese-style room floor plan for an expanded version.
東本陣二番 Higashi-Honjin #21号館の入口から左へ進むと東本陣の入口がある。
After exiting the 1st Building and going left, you will come to the Higashi-Honjin entrance.
東本陣二番 Higashi-Honjin #2客室入口
入口幅79cm、段差なし。
上がりかまち11cm。
Guestroom entrance is 79 cm wide with no step. There is an 11 cm step up.
東本陣二番 Higashi-Honjin #2トイレ
入口幅58cm、段差4cm。
温水洗浄操作パネル便座横。The toilet entrance is 58 cm wide with a 4 cm step. There is a warm water washlette operation panel on the side of the toilet.
大浴場
-
中の湯(男湯) Naka-no-Yu (Men's Bath)
脱衣場
入口から脱衣場段差有。
写真奥が浴室入口で入口幅64cm、段差3cm。
There is a step from the changing room entrance. At the back of the picture there is a bathroom entrance- it is 64 cm wide with a 3 cm step.
中の湯(男湯) Naka-no-Yu (Men's Bath)混浴露天風呂への入口
段差有。There is a step into the mixed outdoor bath entrance.
中の湯(女湯) Naka-no-Yu (Women's Bath)脱衣場
入口から脱衣場段差有。
写真奥が浴室入口で入口幅72cm、段差14cm。
There is a step from the changing room entrance. At the back of the picture there is a bathroom entrance- it is 72 cm wide with a 14 cm step.
中の湯(女湯) Naka-no-Yu (Women's Bath)混浴露天風呂への入口
段差有。There is a step into the mixed outdoor bath entrance.
白湯(女湯) Shiroyu (Women's Bath)浴室入口
入口幅102cm、段差2段。The bathroom entrance is 102 cm wide with 2 steps.
一号館内湯(男女共通) 1st Building Bath (Men and Women's Bath)導線
1号館大広間向かい。
階段下りる。
This is the path across from the 1st Building Large Hall- there are descending stairs.
一号館内湯(男湯) 1st Building Bath (Men Bath)男湯入口
入口幅80cm、段差なし。
※女湯もほぼ同じ。The men's bath entrance is 80 cm wide with no step- the women's is the same.
一号館内湯(男湯) 1st Building Bath (Men Bath)浴室入口
入口幅82cm、段差17cm。
※女湯もほぼ同じ。The bathroom entrance is 82 cm wide with a 17 cm step- the women's is the same.
一号館内湯(男湯) 1st Building Bath (Men Bath)全景
※女湯もほぼ同じ。This is the entire view- the women's is the same.
一号館内湯(男湯) 1st Building Bath (Men Bath)シャワーヘッド有。
※女湯もほぼ同じ。There are shower heads- the women's is the same.
新本陣内湯(男女共通) Shin-Honjin Bath (Men and Women's Bath)導線
1号館の階段上る。This the path leading to the 1st Building stairs.
新本陣内湯(男湯) Shin-Honjin Bath (Men's Bath)浴室入口
入口幅73cm、段差6cm。
※女湯もほぼ同じ。The bathroom entrance is 73 cm wide with a 6 cm step- the women's is the same.
新本陣内湯(男湯) Shin-Honjin Bath (Men's Bath)全景
※女湯もほぼ同じ。This is the entire view- the women's is the same.
新本陣内湯(男湯) Shin-Honjin Bath (Men's Bath)シャワーヘッド有。
※女湯もほぼ同じ。There are shower heads- the women's is the same.
トイレ
-
一般共用トイレ(一号館1F男性) Public Toilet (1st Building, 1st Floor, Men's)
入口
入口幅77cm、段差13cm。
※女性用も同じ。The entrance is 77 cm wide with a 13 cm step- the women's is the same.
一般共用トイレ(一号館1F男性) Public Toilet (1st Building, 1st Floor, Men's)小便器手すり無2器
There are 2 urinals without handrails.
一般共用トイレ(一号館1F男性) Public Toilet (1st Building, 1st Floor, Men's)洋式1室
入口幅57cm、段差なし。
温水洗浄操作パネル便座横。
そのほか和式1室有。
※女性用も数、仕様同じ。The western-style toilet stall door is 57 cm wide with no step. There is a washlette operation panel next to the toilet. There is also one Japanese-style toilet- the women's is the same.
一般共用トイレ(二号館1F男性) Public Toilet (2nd Building, 1st Floor, Men's)入口
入口幅82cm、段差なし。
※女性用は入口幅79cm、段差なし。The entrance is 82 cm wide with no step- the women's is 79 cm wide with no step.
一般共用トイレ(二号館1F男性) Public Toilet (2nd Building, 1st Floor, Men's)小便器手すり無4器
There are 4 urinals without handrails.
一般共用トイレ(二号館1F男性) Public Toilet (2nd Building, 1st Floor, Men's)洋式2室
入口幅57cm、段差なし。
温水洗浄操作パネル便座横。
そのほか和式2室有。
※女性用は洋式3室、和式2室、仕様は男性用と同じ。There are two western-style toilets- the entrances are 57 cm wide. There is a washlette operation panel next to the toilet. There are also 2 Japanese-style toilets- the women's has 3 western and 2 Japanese-style toilets- they are of the same construct as the men's.
貸出備品・サービス対応


