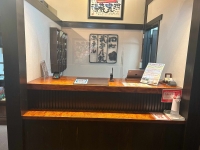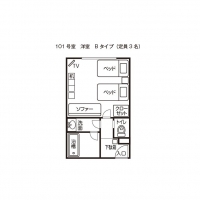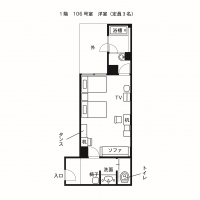バリアフリー Accessiblity
| 視覚 Visual Disabilities | 点字ブロック Braille blocks | × |
|---|---|---|
| 点字案内板 Braille plates | × | |
| 聴覚 Hearing Disabilities | 手話対応 Sign language support | × |
| 車いす Wheelchair Access | 車いす対応トイレ付客室 Room with wheelchair accessible toilet | × |
| 車いす対応共用トイレ Wheelchair accessible shared toilet | × | |
| エレベーター Elevator | × | |
| 障害者用駐車場 Handicapped parking space | × | |
| 貸出車いす Free wheelchair service | × |
| 子育て Child Care |
ベビーカー貸出 Free baby stroller service | × |
|---|---|---|
| 授乳室 Nursing room | × | |
| 託児室 Baby care room | × | |
| ベビーベッド Infant bed | × | |
| ベビーチェア Baby high chair | × | |
| オストメイト Stoma Care |
トイレ Restroom Ostomy Toilets | × |
| その他 Further Information | 貸切風呂 Private bathroom | × |
| 個室食対応 Room meal service | × | |
| 特別食対応(できるだけ対応) Special menu service | × | |
| シャワーチェアー貸出 Free shower chair service | × | |
| 簡易ベッド貸出 Free bed base service | × |
駐車場・館内設備
-
駐車場 Parking Area
駐車台数は一般車9台。
一般車・大型バスの建物入口への車両の横付けは可能だが、一般道路での横付けの為長時間は厳しい。
従業員による車の移動はレンタカーの場合のみ行っている。The parking lot can hold 9 regular cars. Vehicles can pull up to the pick-up/drop off area, but since it is on a public street, long unloading/loading should be avoided-staff are able to move guest's rented cars only.
フロント Front Desk
チェックインはカウンターのみ行っており、カウンターが高いお客様には従業員がフロントから出て対応している。
Check-in takes place only at the front desk. Due to the tall counter, staff are able to check-in handicapped guests outside of the front desk.
館内段差(階段) Building Stairsエレベーターはないため、2Fの客室までは階段での移動となる。手すりあり。
There is no elevator, so guests must access the 2nd floor guestrooms by stairs- there are handrails.
館内段差(スロープ) Building Rampフロントから1Fの客室へ移動の際も階段4段あり。
簡易スロープあり。幅70cm、長さ185cm、傾斜12度。急なため上りの際には介助が必要である。There are four steps going to the 1st floor guestrooms from the front desk. The ramp is 70 cm wide, and 185 cm long with a 12 degree slope- due to its steepness, caregiver-assistance is required.
客室
-
洋室Bタイプ(101号室) Western-Style Type B Room (#101)

平面図をクリックすると拡大できます。
Click on the floor plan for an expanded version.
洋室Bタイプ(101号室) Western-Style Type B Room (#101)ドアは開き戸、入口幅72cm、ドア下段差なし。
床の素材はフローリング。The hinged door is 72 cm wide with no step. There is flooring.
洋室Bタイプ(101号室) Western-Style Type B Room (#101)お部屋の広さは8畳、定員最大3名。
部屋の通路幅77cm。
ベッドの大きさは幅100cm×高さ50cm、ベッドの間隔55cm。
車いすで入室は可能だが、移動に困難な箇所あり。その際はベッドを移動して対応。This is a 3 person, 8 tatami mat room- the hallway is 77 cm wide. The moveable beds are 100 cm wide and 50 cm high with a 55 cm space between the beds. Wheelchair-access is possible, but getting to this room will not be easy.
洋室Bタイプ(101号室) Western-Style Type B Room (#101)入口幅56cm、段差なし。
操作パネルは便座横。The entrance is 56 cm wide with no step. There is a washlette operation panel next to the toilet.
洋室Bタイプ(101号室) Western-Style Type B Room (#101)入口幅53cm、段差なし。
洗面台の下の高さは68cmで車いすで足が入るが、入口が少し狭いため、洗面所内に車いすで入ることが困難である。The entrance is 53 cm wide with no step. The sink is 68 cm high and is wheelchair-accessible, but the entrance is a little narrow, making it not very suitable for wheelchairs.
洋室Bタイプ(101号室 Western-Style Type B Room (#101)入口幅は60cm、段差20cmあり。
床の素材はFRP樹脂で滑りにくい。
浴槽内の広さは外側高さ51cm、奥行64cm、長さ112cm、浴槽内高さ49cm。
シャワーヘッド取り外し可能。
手すり・高い椅子の貸出あり。The entrance is 60 cm wide with a 20 cm step. The floor is made of an anti-slip resinous material. The outer bath height is 51 cm, 64 cm wide, 112 cm wide and 49 cm deep. The shower head is detachable and there are handrails. Shower chairs and high legged chairs are available.
洋室Aタイプ(106号室) Western-Style Type A Room (#106)
平面図をクリックすると拡大できます。
Click on the floor plan for an expanded version.
洋室Aタイプ(106号室) Western-Style Type A Room (#106)ドアは開き戸、入口幅72cm、段差なし。
上がりかまち4cmあり。
車いすのままで入室可能。The entrance is a 72 cm wide hinged door with no step. There is a 4 cm step up- it is wheelchair-accessible.
洋室Aタイプ(106号室) Western-Style Type A Room (#106)お部屋は12畳、定員最大3名。
床の素材はフローリング。ベッドについては①幅105cm、高さ42cm②幅120cm、高さ42cm。ベッドの間隔62cmで動かすことは可能。
This is a 3 person, 12 tatami mat room- the hallway is 77 cm wide. The re is flooring. The moveable beds are 105 and 120 cm wide, and 42 cm high with a 62 cm space between the beds.
洋室Aタイプ(106号室) Western-Style Type A Room (#106)入口幅53cm、段差なし。
操作パネルは便座横。The entrance is 53 cm wide with no step. There is a washlette operation panel next to the
洋室Aタイプ(106号室) Western-Style Type A Room (#106)入口幅62cm、段差なし。
洗面台下の高さ69cmで車いすで足は入る。The entrance is 62 cm wide with no step. The sink is 69 cm tall and is wheelchair-accessible.
洋室Aタイプ(106号室) Western-Style Type A Room (#106)浴室への入口幅56cm、段差5cmあり。
床の素材はタイルで滑りにくい。
浴槽内の大きさは外側高さ45cm・奥行52cm・長さ124cm・浴槽内側深さ49cm。
シャワーヘッド取り外し可能。
手すり・高い椅子の貸出あり。The bathroom entrance is 56 cm wide with a 5 cm step. The tiled floor is anti-slip. The outer bath height is 45 cm, 52 cm wide, 124 cm long and 49 cm deep. The shower head is detachable and there are handrails. Shower chairs and high legged chairs are available.
トイレ
-
1Fトイレ(女性) 1st Floor Toilet (Women's)
男女ともに入口は開放で、ドア下段差なし。入口幅は男性72cm、女性69cm。
The shared entrance is open with no step. The men's is 72 cm wide and the women's is 69 cm wide.
1Fトイレ(女性) 1st Floor Toilet (Women's)男女ともにドア幅は56cm、段差なし。
操作パネルは便座横。Both the men and women's entrances are 56 cm wide with no step. There is a washlette operation panel next to the toilet.
レストラン・宴会場
-
レストラン樅の木亭(入口) Restaurant Mominoki-Tei (Entrance)
ドアはスライド戸・手動、入口幅110cm、段差なし。
The manual sliding door is 110 cm wide with no step.
レストラン樅の木亭(テーブル席入口) Restaurant Mominoki-Tei (Table Seating Entrance)テーブル席入口に段差2段あり。1段目17cm、2段目19cm。
There are two steps (17 and 19 cm) at the table seating entrance.
レストラン樅の木亭(テーブル席) Restaurant Mominoki-Tei (Step to Seating)テーブル席32席。テーブル下の高さ63cm。
メインの通路幅110cm、最小幅32cm。
夕食・朝食会場として利用。
夕食 18:00~19:30
朝食 7:00~9:00There are 32 table seats and table height is 63 cm. The main aisle is 110 cm wide and the minimum aisle width is 32 cm. Used for breakfast and dinner service. Breakfast is 7:00~9:00 and dinner is 18:00~19:30.




