バリアフリー Accessiblity
| 視覚 Visual Disabilities | 点字ブロック Braille blocks | × |
|---|---|---|
| 点字案内板 Braille plates | × | |
| 聴覚 Hearing Disabilities | 手話対応 Sign language support | × |
| 車いす Wheelchair Access | 車いす対応トイレ付客室 Room with wheelchair accessible toilet | × |
| 車いす対応共用トイレ Wheelchair accessible shared toilet | ○ | |
| エレベーター Elevator | ○ | |
| 障害者用駐車場 Handicapped parking space | × | |
| 貸出車いす Free wheelchair service | ○ |
| 子育て Child Care |
ベビーカー貸出 Free baby stroller service | × |
|---|---|---|
| 授乳室 Nursing room | × | |
| 託児室 Baby care room | × | |
| ベビーベッド Infant bed | ○ | |
| ベビーチェア Baby high chair | ○ | |
| オストメイト Stoma Care |
トイレ Restroom Ostomy Toilets | × |
| その他 Further Information | 貸切風呂 Private bathroom | × |
| 個室食対応 Room meal service | × | |
| 特別食対応(できるだけ対応) Special menu service | × | |
| シャワーチェアー貸出 Free shower chair service | × | |
| 簡易ベッド貸出 Free bed base service | × |
レストランのメニューには英語メニューあり。
基本情報
-
駐車場・館内設備
-
屋外駐車場 Outdoor Parking Area
一般車約60台。
正面および、建物の裏に駐車場あり。The front and rear parking area can hold up to 60 regular cars.
屋内駐車場 Covered Parking Area一般車7台。
車両制限高さ2.8MThere are 7 covered spaces with a maximum clearance of 2.8 meters.
入口玄関 Entrance Entreeway自動スライド戸。
外側、内側共に幅150cm、段差なし。
入口前は若干の傾斜あり。
車両の横付けは可能である。The inner and outer automatic sliding doors are 150 cm wide with no steps. There is a slight slope in front of the entrance. Vehicles can use the pick-up/drop-off area.
屋内駐車場からの入口 From the Covered Parking Area to the Entrance屋内駐車場からの入口あり。
開き戸、段差あり。From the covered parking area to the entrance there is a step and a door.
フロント Front Desk低いカウンターあり。
客室でのチェックインも可能である。There is a low counter, but check-in can be conducted in guestrooms.
エレベーター Elevator1台。
入口幅86cm。
横幅160cm、奥行き160cm。
階表示のみ。There is 1 elevator. The entrance is 86 cm wide and the interior is 160 cm deep and wide. There are only floor guides.
客室
-
シングルAタイプ(501)平面図 Single A Type Room (#501) Floor Plan
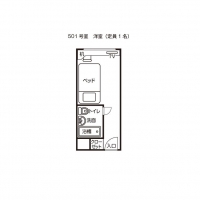
間取りをクリックすると拡大できます。
Click on the floor plan for an expanded version.
シングルAタイプ(501) Single A Type Room (#501)6畳。定員1名。
開き戸入口幅75cm、段差なし。
通路幅88cm。
ベッドの大きさ:幅110cm、高さ43cm。This 1-person room, 6 tatami mat room entrance is a 75 cm wide hinged door with no step. The hallway is 88 cm wide. The bed is 110 cm wide and 43 cm high.
シングルAタイプ(501)浴室 Single A Type Room (#501) Bathroom浴槽・トイレ・洗面一体である。
入口幅59cm、段差14cm。
洗面台下の高さ69cm。
車いすのままの利用は不可である。The bath, toilet, and sink unit entrance is 59 cm wide with a 14 cm step. The sink is 69 cm high. This room is not wheelchair-accessible.
シングルBタイプ(420)平面図 Single B Type Room (#420) Floor Plan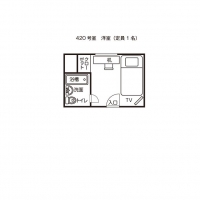
間取りをクリックすると拡大できます。
Click on the floor plan for an expanded version.
シングルBタイプ(420) Single B Type Room (#420)6畳。定員1名。
開き戸入口幅70cm、段差なし。
ベッドの大きさ:110cm、高さ43cm。This 1-person room, 6 tatami mat room entrance is a 70 cm wide hinged door with no step. The bed is 110 cm wide and 43 cm high.
シングルBタイプ(420)浴室段差 Single B Type Room (#420) Bathroom Step浴槽・トイレ・洗面が一体である。
入口幅56cm、段差2段29cm(15cm+14cm)。The bath, toilet, and sink unit entrance is 56 cm wide with two 15 and 14 cm steps.
ツイン(416)平面図 Twin Room (#416) Floor Plan
間取りをクリックすると拡大できます。
Click on the floor plan for an expanded version.
ツイン(416) Twin Room (#416)10畳。定員2名。
開き戸入口幅70cm、段差なし。
ベッドの大きさはシングル客室同様。
間隔70cm。
This 2 person, 10 tatami mat room entrance is a 70 cm wide hinged door with no step. The beds are the same as the single room's with a 70 cm space between.
ツイン(416)浴室 Twin Room (#416) Bathroom浴槽・トイレ・洗面一体である。
入口幅59cm、段差2段20cm(10cm+10cm)。The bath, toilet, and sink unit entrance is 59 cm wide with two 10 cm steps.
ツイン(419)平面図 Twin Room (#419) Floor Plan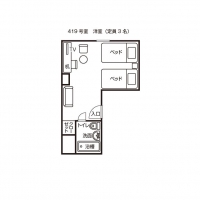
間取りをクリックすると拡大できます。
Click on the floor plan for an expanded version.
ツイン(419) Twin Room (#419)8畳。定員3名。(エキストラベッド)
開き戸入口幅70cm、段差なし。
ベッドの大きさはシングル同様となる。
間隔70cm。This 3-person room, 8 tatami mat room entrance is a 70 cm wide hinged door with no step. The beds are the same as the single room's with a 70 cm space between.
ツイン(419)浴室段差 Twin Room (#419) Bathroom Step浴槽・トイレ・洗面が一体である。
入口幅58cm、段差2段29cm(15cm+14cm)。The bath, toilet, and sink unit entrance is 58 cm wide with two 15 and 14 cm steps.
ツイン(506)平面図 Twin Room (#506) Floor Plan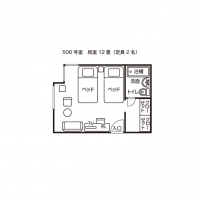
間取りをクリックすると拡大できます。
Click on the floor plan for an expanded version.
ツイン(506) Twin Room (#506)12畳。定員2名。
開き戸入口幅75cm、段差なし。
ベッドの大きさ:130cm、高さ40cm。
間隔70cm。This 2-person room, 12 tatami mat room entrance is a 75 cm wide hinged door with no step. The beds are 130 cm wide and 40 cm high with a 70 cm space between.
ツイン(506)浴室 Twin Room (#506) Bathroom浴槽・トイレ・洗面が一体である。
入口幅60cm、段差12cm。The bath, toilet, and sink unit entrance is 60 cm wide with a 12 cm step.
特別室(512)平面図 Special Room (#512) Floor Plan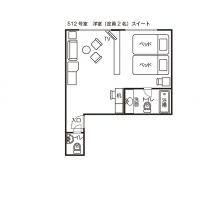
間取りをクリックすると拡大できます。
Click on the floor plan for an expanded version.
特別室(512) Special Room (#512)20畳。定員2名。1室のみ。
開き戸入口幅75cm、段差なし。
ベッドの大きさはシングルと同様である。
間隔はなし。This 2-person room, 20 tatami mat room (there is only one other room of this type) entrance is a 75 cm wide hinged door with no step. The beds are the same as the single room, but with no space between.
特別室(512)浴室 Special Room (#512) Bathroom浴槽・トイレ・洗面が一体である。
入口幅59cm、段差15cm。
入口近くに洋式トイレあり。The bath, toilet, and sink unit entrance is 59 cm wide with a 15 cm step. The western-style toilet is close to the entrance.
貸切風呂
-
檜風呂 Hinoki Bath
開き戸入口幅72cm、段差10cm。
脱衣所あり。
※ジャグジー風呂と男女入れ替えあり。The entrance is a 72 cm wide hinged door with a 10 cm step. There is a changing room. The jacuzzi bath alternates between men and women on a daily basis.
ジャグジー風呂 Jacuzzi3階。
スライド戸入口幅75cm、段差18cmあり。
脱衣所あり。
※檜風呂と男女入れ替えあり。Located on the 3rd floor, the entrance is a 75 cm wide sliding door with an 18 cm step. There is a changing room. The Hinoki Bath alternates between men and women on a daily basis.
トイレ
-
バリアフリートイレ平面図 Barrier-Free Toilet Floor Plan
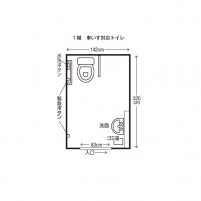
間取りをクリックすると拡大できます。
Click on the floor plan for an expanded version.
バリアフリートイレ Barrier-Free Toilet大宴会場奥にあり。
洗浄方法はタンク前のレバーである。
温水パネルは壁にあり。
Located at the back of the large banquet hall. The toilet's flushing lever is in front of the tank and there is a warm water washlette operation panel on the wall.
バリアフリートイレ洗面 Barrier-Free Toilet Sink洗面台の高さ70cm。
洗面台が小さいので、少し使いづらい。The sink is 70 cm tall and a little small, so possibly difficult to use.
1F宴会場トイレ 1st Floor Banquet Hall Toilets入口幅105cm、段差なし。
男女共に同様である。The entrance is 105 cm wide with no step. The men's and women's are the same.
1F宴会場トイレ(女子) 1st Floor Banquet Hall Toilet (Women's)洋式3室。和式2室。
There are 3 western and 2 Japanese-style toilets.
1F宴会場トイレ(女子)洋式個室 1st Floor Banquet Hall Toilet (Women's) Western-Style Private Toilet Stall個室ドア幅50cm、段差なし。
(和室個室同様)
※男子も同様である。The stalls are 50 cm wide with no step- Japanese-style stalls are the same. The men's is the same.
1F宴会場トイレ(男子) 1st Floor Banquet Hall Toilet (Men's)小便器6器。洋式4室。
There are 6 urinals and 4 western-style toilets.
1F宴会場トイレ(男子)小便器 1st Floor Banquet Hall Toilet (Men's) Urinals手すりありは1器。
There is 1 urinal with handrails.
1Fレストラン奥女子トイレ 1st Floor Restaurant Women's Toilet洋式2室。和式1室。
There are 2 western and 1 Japanese-style toilet stalls.
1Fレストラン奥男子トイレ 1st Floor Restaurant Men's Toilet小便器4器。
洋式2室。和式1室。There are 4 urinals, 2 western and 1 Japanese-style toilet stalls.
貸出備品・サービス対応
-
送迎車 Shuttle Bus
マイクロバスの他に、ワゴン車あり。
一般車両での送迎は可能である。There is micro-bus and van shuttle service. Sometimes a regular car is also used.
レストラン・宴会場
-
レストラン「万葉」入口 Restaurant (Manyo) Entrance
入口幅140cm、段差なし。
営業時間7:00~21:00。The entrance is 140 cm with no step. Business hours are 7:00~21:00.
レストランテーブル席 Restaurant Table Seatingテーブル席30席。
カウンターテーブルあり。
テーブル下の高さ69cm。
特別食の対応は事前であればある程度対応は可能である。
英語メニューあり。There are 30 table and counter seats. Table height is 69 cm. Special dietary requests can be met upon prior consultation with staff. There is an English menu as well.
レストランお座敷席 Restaurant Japanese-Style Seating小上がりあり。(個室となる)
段差15cm。
靴を脱いでの利用となる。There is a small 15 cm step up into the private rooms- guests must remove their shoes.
宴会場エクセルホール Excel Banquet Hall1F。最大250名収容。
入口幅190cm、段差なし。
テーブル下の高さ67cm。This 1st floor hall can seat up to 250 people- the entrance is a 190 cm wide hinged door with no step. Table height is 67 cm.




