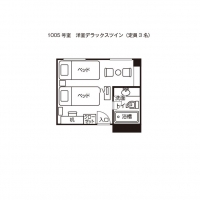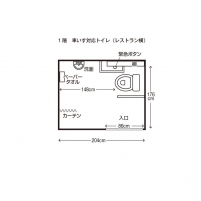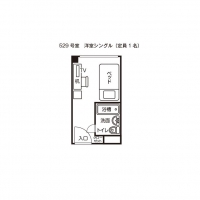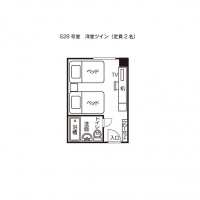バリアフリー Accessiblity
| 視覚 Visual Disabilities | 点字ブロック Braille blocks | × |
|---|---|---|
| 点字案内板 Braille plates | × | |
| 聴覚 Hearing Disabilities | 手話対応 Sign language support | × |
| 車いす Wheelchair Access | 車いす対応トイレ付客室 Room with wheelchair accessible toilet | × |
| 車いす対応共用トイレ Wheelchair accessible shared toilet | ○ | |
| エレベーター Elevator | ○ | |
| 障害者用駐車場 Handicapped parking space | × | |
| 貸出車いす Free wheelchair service | ○ |
| 子育て Child Care |
ベビーカー貸出 Free baby stroller service | × |
|---|---|---|
| 授乳室 Nursing room | × | |
| 託児室 Baby care room | × | |
| ベビーベッド Infant bed | ○ | |
| ベビーチェア Baby high chair | × | |
| オストメイト Stoma Care |
トイレ Restroom Ostomy Toilets | × |
| その他 Further Information | 貸切風呂 Private bathroom | × |
| 個室食対応 Room meal service | × | |
| 特別食対応(できるだけ対応) Special menu service | × | |
| シャワーチェアー貸出 Free shower chair service | × | |
| 簡易ベッド貸出 Free bed base service | ○ |
駐車場・館内設備
-
駐車場 Parking Area
ホテル正面とホテル裏に駐車場あり。有料。
大型バスも駐車可能。
ホテル裏の駐車場から建物までは平ら。There is parking in front and in back of the hotel, all of which cost money. Buses are also able to park there. The area between the rear parking area and the entrance is flat.
障がい者駐車場 Handicapped Parking Areaホテル正面駐車場に障がい者駐車場1台あり。
正面駐車場は斜度4°、入口段差8㎝あり。There is 1 handicapped spot in the front lot- there is a 4 degree slope to the entrance and an 8 cm step in.
正面入口 Front Entrance正面玄関。
センサー式自動スライド戸。
入口幅140㎝。段差8㎝。There is a 140 cm wide automatic sliding door at the entrée way with an 8 cm step.
脇入口 Side Entranceホテル裏駐車場から入れる入口。
駐車場からは段差なし。This is the rear entrance from the parking area. There are no steps.
エレベーター Elevatorsエレベーター2基あり。
入口幅90㎝。カゴ内大きさ横幅157㎝×148㎝。
エレベーター内にイスあり。There are two elevators; they are 90 cm wide at the entrance and the interiors are 157 cm wide and 148 cm deep. There are chairs in the elevators.
会議室「かとれあ」 Meeting Room (Katorea)開き戸入口幅80㎝。
段差なし。The door is an 80 cm wide hinged door with no step.
会議室「かとれあ」 Meeting Room (Katorea)最大45名様収容。
テーブル下高さ54㎝or56㎝。This area can hold up to 45 guests and table height is 54-56 cm.
客室
-
デラックスツイン(1005号室) Deluxe Twin Room (#1005)

間取りをクリックすると拡大できます。
Click on the floor plan for an expanded version.
デラックスツイン(1005号室) Deluxe Twin Room (#1005)洋室ツインルーム。
開き戸入口幅79㎝。
段差なし。This is the western-style twin room with a 79 cm wide hinged door with no step.
デラックスツイン(1005号室) Deluxe Twin Room (#1005)ベッド大きさ横幅110㎝×高さ50㎝。
ベッドは動かせる。The moveable bed is 110 cm wide and 50 cm high.
デラックスツイン(1005号室) Deluxe Twin Room (#1005)浴室・トイレ・洗面すべて一体。
開き戸入口幅58㎝。段差2㎝あり。The bath, toilet, and sink unit entrance is 58 cm wide hinged door with a 2 cm step.
シングル(529号室) Single Room (#529)開き戸入口幅76㎝。段差なし。
ベッド大きさ横幅110㎝×高さ50㎝。The entrance is a 76 cm wide hinged door with no step. The bed is 110 cm long and 50 cm high.
シングル(529号室) Single Room (#529)浴室・トイレ・洗面すべて一体。
開き戸入口幅58㎝。段差7㎝。
浴槽壁面に手すりあり。The bath, toilet, and sink unit entrance is 58 cm wide hinged door with a 7 cm step. There are handrails in the bath.
ツイン(528号室) Twin Room (#528)開き戸入口幅76㎝。段差なし。
ベッド大きさ横幅110㎝×高さ50㎝。The entrance is a 76 cm wide hinged door with no step. The bed is 110 cm long and 50 cm high.
ツイン(528号室) Twin Room (#528)浴室・トイレ・洗面すべて一体。
開き戸入口幅58㎝。段差2㎝。
浴槽壁面に手すりあり。The bath, toilet, and sink unit entrance is 58 cm wide hinged door with a 2 cm step. There are handrails in the bath.
トイレ
-
車いすトイレ Handicap-Accessible Toilet

平面図
間取りをクリックすると拡大できます。Floor plan
Click on the floor plan for an expanded version.
車いすトイレ Handicap-Accessible Toiletタッチ式の自動スライド戸。
入口幅93㎝。段差なし。The entrance is a 93 cm wide, touch-operated sliding door with no step.
車いすトイレ Handicap-Accessible Toilet個室大きさ縦幅204㎝×176㎝。
温水洗浄便座なし。The stall is 204 cm wide and 176 cm deep. There is a warm washlette.
車いすトイレ Handicap-Accessible Toiletセンサー式のため鍵は無し。
内側からドアを閉めると外側のセンサー反応しない。There is no lock for the door- it operates automatically when occupied.
トイレ前 In Front of the Toilet男女共通入口。
入口幅150㎝。段差なし。The men and women's toilet entrance is shared and is 150 cm wide with no step.
共用トイレ(男子) Public Toilet (Men's)小便器3つ、個室洋式2つ。
個室トイレ開き戸。
入口幅90㎝。段差なし。
温水洗浄便座あり。There are 3 urinals, and 2 western-style toilet stalls. The doors are 90 cm wide and there is a warm water washlette.
共用トイレ(女子) Public Toilet (Women's)個室洋式2つ。
個室トイレ開き戸。
入口幅90㎝。段差なし。
温水洗浄便座あり。There are 2 western-style toilets- the entrances are 90 cm wide hinged doors and there are warm water washlettes.
会議室「かとれあ」 トイレ Meeting Room (Katorea) Toilet会議室内にある男女兼用トイレ。
開き戸入口幅60㎝。段差なし。There are men and women's toilets for each meeting room- the entrances are 60 cm wide with no step.
会議室「かとれあ」 トイレ Meeting Room (Katorea) Toilet個室内は広く、車いすも回転できる。
The stalls are large with enough room for wheelchairs to move around in.
貸出備品・サービス対応
-
レストラン・宴会場
-
レストラン「はなぎく」 Restaurant (Hanagiku)
営業時間
朝食6:30~9:30
昼食11:30~14:30(LO14:00)
夕食17:00~21:00(LO20:30)Business hours for breakfast are 6:30~9:30, lunch are 11:30~14:30 (last order is 14:00), dinner are 17:00~21:00 (last order is 20:30).
レストラン「はなぎく」 Restaurant (Hanagiku)宿泊者の朝食・夕食会場として利用。
テーブル席32席のほか、個室、掘りごたつ席もあり。
テーブル下高さ56㎝。This restaurant is used for the hotel guest breakfast/dinner service. There are 32 table seats, along with private rooms, and sunken-kotatsu seating. Table height is 56 cm.
-






