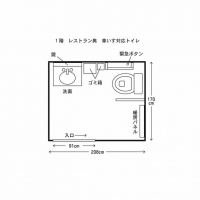バリアフリー Accessiblity
| 視覚 Visual Disabilities | 点字ブロック Braille blocks | × |
|---|---|---|
| 点字案内板 Braille plates | × | |
| 聴覚 Hearing Disabilities | 手話対応 Sign language support | × |
| 車いす Wheelchair Access | 車いす対応トイレ付客室 Room with wheelchair accessible toilet | × |
| 車いす対応共用トイレ Wheelchair accessible shared toilet | ○ | |
| エレベーター Elevator | × | |
| 障害者用駐車場 Handicapped parking space | ○ | |
| 貸出車いす Free wheelchair service | ○ |
| 子育て Child Care |
ベビーカー貸出 Free baby stroller service | × |
|---|---|---|
| 授乳室 Nursing room | ○ | |
| 託児室 Baby care room | × | |
| ベビーベッド Infant bed | ○ | |
| ベビーチェア Baby high chair | × | |
| オストメイト Stoma Care |
トイレ Restroom Ostomy Toilets | ○ |
| その他 Further Information | 貸切風呂 Private bathroom | × |
| 個室食対応 Room meal service | × | |
| 特別食対応(できるだけ対応) Special menu service | × | |
| シャワーチェアー貸出 Free shower chair service | × | |
| 簡易ベッド貸出 Free bed base service | × |
駐車場
-
入り口
-
駐車場から建物へのスロープ Slope from Parking Lot to Building
幅131cm 傾度2度
車いすでものぼりやすいThe 2 degree 131cm wide slope is easy for wheelchairs to maneuver.
レストランと売店へ向かうスロープ Ramp to Restaurant and Shop幅119cm、傾度3度
車いすでものぼりやすいThe 3 degree ramp is 119cm wide and easy for wheelchairs to maneuver.
レストランと売店への入口 Entrance to Restaurant and Shop自動ドア(センサー)
入口幅208cm、段差なし
奥の入口も自動ドア(センサー)(当日は開放)、入口幅223cm、段差なしThe main automatic door is 208cm wide with not step. The rear automatic doors is 223cm wide with no step.
休憩室方面から売店への入口 Entrance from Lounge to Shop自動ドア(センサー)
入口幅106cm、段差なしThe automatic door is 106cm wide with no step.
店内・館内
-
レストラン Restaurant
利用時間
(平日)11:00~15:30
(土日祝)11:00~18:30
店舗前にあるメニュー
洋食、和食、中華があるWeekday hours: 11:00 - 15:30. Weekends & holidays: 11:30 - 18:30. The menu has Western, Japanese, and Chinese offerings.
レストラン Restaurant店内
入口開放、右側入口幅110cm、左側入口幅70cm、段差なし
テーブル席36席
The entryways are doorless. The right side is 110cm wide, the left 70cm wide with no step. There is table seating for 36.
レストラン Restaurantテーブル下の高さ67cm
車いすでも利用できる
The table bottoms are 67cm wide and accomodate wheelchairs.
休憩室 Lounge自動ドア(センサー)
入口幅146cm、段差なし
奥にもう一つ入口があり開き戸、入口幅143cm、段差なしThe automatic door entrance is 146 cm wide with no step. The swinging door entrance in the rear is 143cm wide with no step.
トイレ
-
バリアフリートイレ(休憩室隣) Wheelchair Accessible Restroom(Next to Lounge)
クリックで拡大できます。
Click the floor plan to enlarge.
バリアフリートイレ(休憩室隣) Wheelchair Accessible Restroom(Next to Lounge)入口幅92cm、スライド戸(手動)、段差なし
The men's stall has a 92cm wide manual sliding door entrance with no step.
バリアフリートイレ(休憩室隣) Wheelchair Accessible Restroom(Next to Lounge)車いすで回転できる
洗面台下の高さ68cm
壁側に温水洗浄便座操作パネル、緊急ボタン、ゴミ箱あり。便器隣にオストメイト、向かい側にベビーチェアあり。女性用トイレ(休憩室隣) Women's Restroom(Next to Lounge)洋式5室にベビーチェア、内1室にフィッティングボードあり。ドア幅53cm、段差なし、右側にL字の手すり、操作パネルは壁側にあり。(男子トイレも同様)
女性用トイレ(レストラン内) Women's Restroom(Restaurant)入口幅75cm、段差1cm
洋式2室ありThe entrance is 75cm wide with a 1 cm step. There are two Western style stalls.
女性用トイレ(レストラン内) Women's Restroom(Restaurant)洋式内
ドア幅50cm、段差なし
手すりなし
温水洗浄便座操作パネル壁The Western style stall doors are 50cm wide with no step. There are no handrails. The toilet has a bidet function with a control panel on the side of the toilet.
男性用トイレ(レストラン内) Men's Restroom(Restaurant)洋式1室で、ドア幅49cm、段差なし
手すりなし
温水洗浄便座操作パネル壁
The one Western style stall door is 49cm wide with no step. There are no handrails. The toilet has a bidet function with a control panel on the side.
車いす対応トイレ(レストラン内) Wheelchair Accessible Restroom(Restaurant)
平面図をクリックすると拡大できます
Click the floor plan to enlarge.
車いす対応トイレ(レストラン内) Wheelchair Accessible Restroom(Restaurant)入口
スライド戸(手動)
The door is manual sliding style.
車いす対応トイレ(レストラン内) Wheelchair Accessible Restroom(Restaurant)入口幅91cm、段差なし
正面から入る方は、少し回転しづらいThe entrance is 91cm wide with no step. Turning a wheelchair inside is a little difficult.
車いす対応トイレ(レストラン内) Wheelchair Accessible Restroom(Restaurant)洗面台下の高さ67cm
水洗方法レバー式
温水洗浄便座操作パネル壁
緊急ボタン、ゴミ箱小ありThe sink bottom is 67cm high. There is a lever style flushing mechanism on the toilet which has a bidet function. The control panel is on the side of the toilet. There is a button to call for emergency assistance and a small trash can.
その他
-
かみおか屋台市場とやさい売場 Kamioka Stall & Vegetable Market
同じ敷地内にある
駐車場の段差15cmThere is a 15cm step at the parking lot on the premises.
かみおか屋台市場 Kamioka Stall Marketカウンター下の段差15cm
営業時間
(平日)9:00~17:00
(土日祝日)9:00~18:00Weekday hours: 9:00 - 17:00. Weekend & holiday hours: 9:00 - 18:00. The step at the counter is 15cm high.




