バリアフリー Accessiblity
| 視覚 Visual Disabilities | 点字ブロック Braille blocks | × |
|---|---|---|
| 点字案内板 Braille plates | ○ | |
| 聴覚 Hearing Disabilities | 手話対応 Sign language support | × |
| 車いす Wheelchair Access | 車いす対応トイレ付客室 Room with wheelchair accessible toilet | ○ |
| 車いす対応共用トイレ Wheelchair accessible shared toilet | ○ | |
| エレベーター Elevator | ○ | |
| 障害者用駐車場 Handicapped parking space | ○ | |
| 貸出車いす Free wheelchair service | ○ |
| 子育て Child Care |
ベビーカー貸出 Free baby stroller service | × |
|---|---|---|
| 授乳室 Nursing room | × | |
| 託児室 Baby care room | × | |
| ベビーベッド Infant bed | ○ | |
| ベビーチェア Baby high chair | × | |
| オストメイト Stoma Care |
トイレ Restroom Ostomy Toilets | × |
| その他 Further Information | 貸切風呂 Private bathroom | × |
| 個室食対応 Room meal service | × | |
| 特別食対応(できるだけ対応) Special menu service | × | |
| シャワーチェアー貸出 Free shower chair service | ○ | |
| 簡易ベッド貸出 Free bed base service | × |
※車いす対応トイレにベビーシートあり。
駐車場・館内設備
-
駐車場 Parking Area
駐車場は立体駐車場で一般車56台。バス等大型車は別の場所を借りて対応(有料)
1泊500円。
人は先に降りて車だけ上に上がる。
7:00~23:00までは係員常駐。
一般車であれば、この駐車場の前に止めて人を降ろすこともできる。
ホテルスタッフによる車の移動はしない。
The multi-storey car park can hold 56 cars. Buses and other large vehicles will have to use a separate parking area (500 yen per night). Passengers must first get out of the vehicle, then cars will move up. Staff are on hand 7:00~23:00. If you come by car it is possible for you to drop off passengers in front of the parking area. Hotel staff cannot move guest's vehicles.
駐車場 Parking Area駐車場からホテル入口(駐車場側)までの通路。傾度4度のスロープになっている。
This is the corridor leading to the hotel entrance from the parking area. There is a 4 degree slope here.
駐車場 Parking Area駐車場側入口。正面入口の反対側。
This is the parking lot side entrance. The front entrance is on the opposite side.
入口 Entrance正面入口は竿燈大通りに面している。
入口は自動ドアで幅181cm、段差なし。The front entrance face Kanto-Dori and is a 181 cm wide automatic door with no step.
入口 Entranceホテル前の歩道及びホテル入口に点字ブロックあり。
There are tactile tiles for the blind in front of the hotel from the sidewalk to the hotel entrance.
入口 Entranceホテル隣りにローソンあり。ローソンから直接ホテルに入ることができる。ローソンからの入口は若干段差になっているためスロープになっている。
There is a Lawson Convenience Store next to the hotel. You can enter it directly from the hotel- there's a small step and ramp here.
フロント Front Desk基本的にフロントカウンターでチェックインだが、車いすの方等については、ホテルスタッフがカウンターの外に出て対応。
Check-in usually occurs at the front desk, but staff can check wheelchair-bound guests in outside of the counter.
エレベーター(障がい者対応) Elevators (Handicap-Accessible)エレベーター2台あり。
向かって右側が障がい者対応で、手すり、低操作ボタンあり。
大きさは2台同じ。
入口幅90cm、横幅160cm、奥行149cm。
There are 2 elevators; the one on the right is wheelchair-accessible. Both entrances are 90 cm wide, and the interiors are 160 cm wide and 149 cm deep. The wheelchair-accessible one has handrails and wheelchair-accessible buttons.
エレベーター(一般用) Elevators (Public Use)一般用のエレベーターも大きさは同じ。手すりと低操作ボタンがない。
The general elevator is the same size as the other one, but without handrails and low buttons.
客室
-
ユニバーサルツイン(203号室) Universal Twin Room (#203)
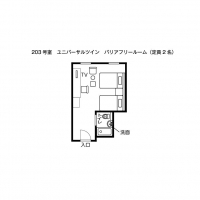
間取りをクリックすると拡大できます。
Click on the floor plan for an expanded version.
ユニバーサルツイン(203号室) Universal Twin Room (#203)入口幅84cm、段差なし。部屋の通路幅136cm。
The entrance is 84 cm wide with no step. The hallway is 136 cm wide.
ユニバーサルツイン(203号室) Universal Twin Room (#203)広さ32.3㎡。バリアフリータイプはこの1室。
ベッドの広さは110cm。
簡易ベッドの貸出も可能。The room is 32.3 ㎡ (there is only one of this same type) The beds are 110 cm wide and cots are available.
ユニバーサルツイン(203号室)トイレ Universal Twin Room (#203) Toilet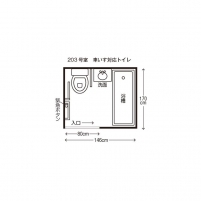
平面図をクリックすると拡大できます。
Click on the floor plan for an expanded version.
ユニバーサルツイン(203号室) Universal Twin Room (#203)バス・トイレ・洗面一体。
トイレ、浴槽両方にL字固定の手すりあり。
トイレットペーパーの横に緊急呼び出しボタンも付いている。The bath, toilet, and sink are one unit. The toilet and bath both have fixed L-shaped handrails. Next to the toilet paper there is an emergency call button.
スタンダードシングル(1411号室) Standard Single Room (#1411)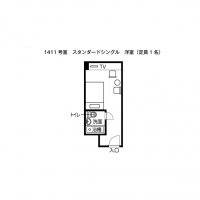
間取りをクリックすると拡大できます。
Click on the floor plan for an expanded version.
スタンダードシングル(1411号室) Standard Single Room (#1411)入口幅74cm、段差なし。
部屋の通路幅76cm。The entrance is 74 cm wide with no step. The hallway is 76 cm wide.
スタンダードシングル(1411号室) Standard Single Room (#1411)広さ18.2㎡。全156室。全室カードキー。
This room is 18.2 ㎡ (there are 156 rooms of this type)-all rooms have card keys.
スタンダードシングル(1411号室) Standard Single Room (#1411)ベッド幅140cm。セミダブルサイズ。
いす・テーブルがある分通路がやや狭くなる。The bed is 140 cm wide- semi-double size. There is a chair and table making it quite narrow.
スタンダードシングル(1411号室) Standard Single Room (#1411)バス・トイレ・洗面一体。
ユニバーサルツイン以外はどの部屋タイプも同じ仕様。
浴槽壁面に手すりあり。一体型だが介助者が入れる広さ。The bath, toilet, and sink are one unit. Except for the Universal Twin, all rooms are of the same construction. There are handrails on the bathroom wall and is caregiver-accessible.
スタンダードシングル(1411号室) Standard Single Room (#1411)洗面の入口は幅58cm、段差2cm。
The washroom entrance is 58 cm wide with a 2 cm step.
スタンダードツイン(1413号室) Standard Twin Room (#1413)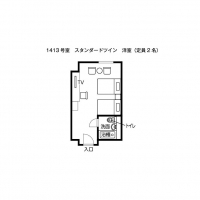
間取りをクリックすると拡大できます。
Click on the floor plan for an expanded version.
スタンダードツイン(1413号室) Standard Twin Room (#1413)広さ27.3㎡、全26室。
ベッドの間隔50cm。
This room is 27.3 ㎡ (there are 26 rooms of this type)- the beds have a 50 cm between them.
スタンダードツイン(1413号室) Standard Twin Room (#1413)入口幅は他の部屋と同じ。
部屋の通路幅はゆったりめの128cm。The entrance width is the same as other rooms, but the hallway is spacious at 128 cm wide.
ハリウッドツイン(1403号室) Hollywood Twin Room (#1403)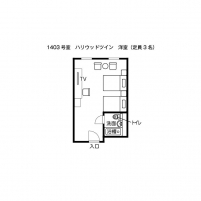
間取りをクリックすると拡大できます。
Click on the floor plan for an expanded version.
ハリウッドツイン(1403号室) Hollywood Twin Room (#1403)広さ32.3㎡、全12室。
ツインベッドがすき間なく並んでいるタイプ。
簡易ベッドを入れることができる。This room is 32.3 ㎡ (there are 12 rooms of this type)- the twin beds are lined up to have no space between- cots are available for this room.
ハリウッドツイン(1403号室) Hollywood Twin Room (#1403)浴槽の大きさは長さ120cm、奥行57cm、深さ48cm。
ユニバーサルツインを除き各タイプ同じ。The bathtub is 120 cm long, 57 cm wide, and 48 cm deep- it's the same as other types except the Universal Twin.
レディースルーム(1304号室) Ladies' Room (#1304)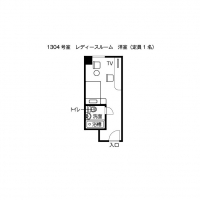
間取りをクリックすると拡大できます。
Click on the floor plan for an expanded version.
レディースルーム(1304号室) Ladies' Room (#1304)広さ20.1㎡。全4室。
ベッドの広さ140cmでセミダブルサイズ。This room is 20.1 ㎡ (there are 4 rooms of this type)- the beds are 140 cm wide (semi-double size).
レディースルーム(1304号室) Ladies' Room (#1304)足のマッサージ器が備え置かれている。
There is a foot massage machine in this room.
トイレ
-
車いす対応トイレ(1階) Handicap-Accessible Toilet (1st Floor)
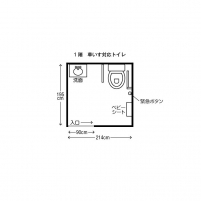
平面図をクリックすると拡大できます。
Click on the floor plan for an expanded version.
車いす対応トイレ(1階) Handicap-Accessible Toilet (1st Floor)1階入口進んで右にあり。一般のトイレと同じ場所。
入口幅90cm、段差なし。Located next to the public toilet o the first floor to the right after entering. The entrance is 90 cm wide with no step.
車いす対応トイレ(1階) Handicap-Accessible Toilet (1st Floor)便器に向かって右にL字固定、左にU字可動の手すり。
洗面台の高さ67cm。
緊急ボタン、ベビーシートがある。There is a fixed L-shaped handrail on the right, and a moveable U-shaped handrail on the left. The sink is 67 cm tall. There is a baby seat and emergency call button.
一般共用トイレ(1階男性) Public Toilet (1st Floor Men's)入口幅74cm、女性トイレの入口幅72cm、いずれも段差なし。
The entrance is 74 cm- the women's is 72 cm wide- both without steps.
一般共用トイレ(1階男性) Public Toilet (1st Floor Men's)男性は個室洋式1、小便器手すりあり1、手すりなし2。
個室は向かって左側にL字の手すりあり。仕様は女性とほぼ同じ。There are 2 urinals without handrails, one without and 1 western-style toilet stall. There is a fixed L-shaped handrail on the left. The women's is the same.
一般共用トイレ(1階男性) Public Toilet (1st Floor Men's)個室内にベビーチェアあり。
女性トイレも個室3つの内1つにベビーチェアが付いている。There is a baby chair in one of the 3 stalls.
一般共用トイレ(1階女性) Public Toilet (1st Floor Women's)入口幅72cm、段差なし。
トイレ内も段差なく移動できる。The entrance is 72 cm with no step- there are no steps in the toilet stall, making movement easier.
一般共用トイレ(1階女性) Public Toilet (1st Floor Women's)女性トイレは洗面台横にパウダーコーナーがあり、化粧なおしなどにも利用できる。
Next to the sink there is a powder corner for make-up adjustment.
一般共用トイレ(1階女性) Public Toilet (1st Floor Women's)基本的に男性と同じ。
個室ドア幅54cm。
洋式3つあり、L字の手すりが右側にあるものが1つ、左側にあるものが2つ。
男性同様ベビーシート備え付けが1つある。The men's is the same. The door width is 54 cm. There are 3 western-style toilets; the one on the right has an L-shaped handrail, and the one on the left has two. There is one stall with a baby seat.
貸出備品・サービス対応
-
インターネットコーナー Internet Corner
1階ロビーにインターネットコーナーあり。
部屋でWi-fiも利用可能。This is the 1st floor lobby internet corner- Wi-Fi is accessible in guestrooms as well.
インターネットコーナー Internet Corner飲食店を検索する端末もある。
There is also restaurant/bar concierge terminal in the internet corner.
イーバックチェア E-Back Chair体の不自由な方を階段から降ろす際の避難補助器具。
車いす(自走式)も1台あり。This is evacuation equipment for handicapped guests going down stairs. There is one manual wheelchair available.
レストラン・宴会場
-
大漁丸(1階) Izakaya Tairyomaru (1st Floor)
ホテル1階にあるレストラン。
宿泊客の朝食会場となるが、一般の方も利用可。朝食はバイキングで大人1,000円(税込)
入口幅95cm、段差なし。This restaurant is on the 1st floor of the hotel. It serves as the guest breakfast area, but the public is also welcome. It's buffet style and adults are 1,000 yen each (tax included). The entrance is 95 cm wide with no step.
大漁丸(1階) Izakaya Tairyomaru (1st Floor)テーブル席52席、小上がり席92席、カウンター8席あり。
メインの通路幅92cm、最小の通路幅43cm。
<営業時間>
朝6:30~9:30(9:15まで入店)
夜17:00~26:00(LO25:00)但し、日曜は~24:00(LO23:00)There are 52 table seats, 92 raised area seats, and 8 counter seats. The main aisle is 92 cm wide and the minimum aisle width is 43 cm. Business hours for breakfast are 6:30~9:30 (guests can enter until 09:15), and dinner are 17:00~02:00 (last order is 01:00). However, on Sundays they are open until midnight (last order is 11:00).
大漁丸(1階) Izakaya Tairyomaru (1st Floor)小上がりへの段差は10cm+20cmの2段。
There are two steps up to raised area (10 cm and 20 cm).




