バリアフリー Accessiblity
| 視覚 Visual Disabilities | 点字ブロック Braille blocks | × |
|---|---|---|
| 点字案内板 Braille plates | × | |
| 聴覚 Hearing Disabilities | 手話対応 Sign language support | × |
| 車いす Wheelchair Access | 車いす対応トイレ付客室 Room with wheelchair accessible toilet | × |
| 車いす対応共用トイレ Wheelchair accessible shared toilet | ○ | |
| エレベーター Elevator | ○ | |
| 障害者用駐車場 Handicapped parking space | ○ | |
| 貸出車いす Free wheelchair service | ○ |
| 子育て Child Care |
ベビーカー貸出 Free baby stroller service | × |
|---|---|---|
| 授乳室 Nursing room | × | |
| 託児室 Baby care room | × | |
| ベビーベッド Infant bed | × | |
| ベビーチェア Baby high chair | ○ | |
| オストメイト Stoma Care |
トイレ Restroom Ostomy Toilets | × |
| その他 Further Information | 貸切風呂 Private bathroom | × |
| 個室食対応 Room meal service | × | |
| 特別食対応(できるだけ対応) Special menu service | × | |
| シャワーチェアー貸出 Free shower chair service | × | |
| 簡易ベッド貸出 Free bed base service | ○ |
駐車場・館内設備
-
駐車場全体 Entire Parking Area
屋外駐車場。
一般車19台。
大型バス3台。
※第二駐車場あり(砂利)The outdoor parking can accommodate 19 cars and 3 large buses (there is an additional gravel parking area)
駐車場 車椅子専用 Wheelchair-Accessible Parking Area車いす専用駐車場あり。
There are wheelchair-accessible parking spots.
入口階段 Entrance Stairs外側:自動センサースライド戸幅180cm、段差なし。
内側:自動センサースライド戸幅196cm、段差なし。
入口前に15cm、4段の階段あり。
車両の横付けは可能である。
The outer automatic doors are 180 cm wide with no step and the inner doors are 196 cm wide with no step. In front of the entrance there are four 15 cm high steps- cars can be pulled up next to the building.
入口スロープ Entrance Ramp入口前にスロープあり。
スロープ幅147cm、長さ435cm、傾度9度。
滑り止めマットを敷いている。入口前にスロープあり。スロープ幅147cm、長さ435cm、傾度9度。滑り止めマットを敷いている。
フロント全体 Entire Front Desk Areaフロントのみでのチェックインとなる。
低いカウンターあり。Check-in takes place only at the front desk- there is a low counter.
ロビー全体 Entire Lobby毛足の短いカーペットで、車いすは動きやすい。
広々としたロビーとなっている。The large lobby area is carpeted and easy for wheelchairs to move around.
エレベーター(本館) Elevator (Main Building)2台。
入口幅79cm。
大きさ:横幅105cm、奥行122cm。
階表示、開延長ボタンあり。There are two elevators that are 79 cm wide at the entrance and the interior is 105 cm wide and 122 cm deep with floor displays and 'hold door open' buttons.
エレベーター(南館) Elevator (South Annex)1台。
入口幅89cm。
大きさ:横幅130cm、奥行160cm。
階表示のみ。There is one elevator that is 89 cm wide at the entrance and the interior is 130 cm wide and 160 cm deep with only a floor display.
売店コーナー Shop Cornerフロント横。
男鹿の特産物などを販売している。The shop is next to the front desk and sells Oga's local products.
客室
-
本館和洋室(207)平面図 Main Building Japanese/Western-Style Room (#207) Floor Plan
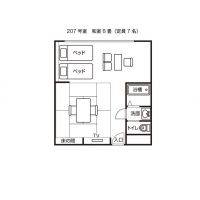
間取りをクリックすると拡大できます。
Click on the floor plan for an expanded version.
本館和洋室(207) Main Building Japanese/Western-Style Room (#207)定員7名。
(同タイプ15室)
車いすでの入室は可能である。
ベッドの大きさ:幅97cm、高さ50cm。
間隔30cm。This 7 person room (there are 15 rooms of the same type) is accessible by wheelchairs. The beds are 97 cm wide and 50 cm high with a 30 cm space between.
本館和洋室(207) Main Building Japanese/Western-Style Room (#207)開き戸幅71cm、段差なし。
The entrance is a 71 cm wide hinged door with no step.
本館和洋室(207)トイレ Main Building Japanese/Western-Style Room (#207) Toiletドア幅54cm、段差なし。
スライド戸となっている。The entrance is a 54 cm wide sliding door.
本館和洋室(207)洗面 Main Building Japanese/Western-Style Room (#207) Sink開き戸入口幅66cm、段差15cm。
The entrance is a 66 cm hinged door with a 15 cm step.
本館和洋室(207)浴室 Main Building Japanese/Western-Style Room (#207) Bath折れ戸幅62cm、段差13cm。
The entrance is a 62 cm wide folding door with 13 cm step.
本館和室(202)平面図 Main Building Japanese-Style Room (#202) Floor Plan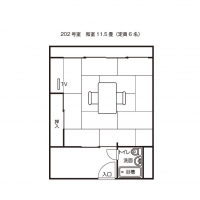
間取りをクリックすると拡大できます。
Click on the floor plan for an expanded version.
客室202(和室)室内 Guest Room #202 (Japanese-Style Room) Interior11.5畳。定員6名。
(同タイプ15室)
開き戸入口幅71cm、段差なし。
上がりかまち14cm。
This 11.5 tatami mat, 6 person room (there are 15 rooms of the same type) has a 71 cm wide hinged door with a 4 cm step up into the room.
客室202(和室)浴室 Guest Room #202 (Japanese-Style Room) Bath浴槽・トイレ・洗面が一体となっている。
スライド戸幅47cm、段差16cm。The bathtub, toilet and sink unit is accessed by a 47 cm wide sliding door with 16 cm step.
南館和室(212)平面図 South Annex Japanese-Style Room (#212) Floor Plan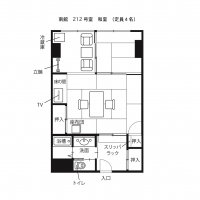
間取りをクリックすると拡大できます。
Click on the floor plan for an expanded version.
南館和室(212) South Annex Japanese-Style Room (#212)定員7名。
(同タイプ15室)。This is a seven person room (there are 15 rooms of the same type).
南館和室(212)入口 South Annex Japanese-Style Room (#212) Entrance開き戸入口幅75cm、段差なし。
上がりかまち2段15cm。The entrance is a 75 cm wide hinged door with two 15 cm steps up into the room.
南館和室(212)洗面 South Annex Japanese-Style Room (#212) Sinkスライド戸入口幅67cm、段差なし。
洗面台下の高さ60cm。
室内に浴室、トイレあり。The entrance is 67 cm wide sliding door with no step. The sink is 60 cm high. There is also a toilet and bathroom.
南館和室(212)トイレ South Annex Japanese-Style Room (#212) Toilet入口幅55cm、段差なし。
温水操作パネルは便座横。The entrance is 55 cm wide with no step. There is a warm-water washlette operation remote for the toilet on the wall.
南館和室(212)浴室 South Annex Japanese-Style Room (#212) Bath折れ戸入口幅61cm、段差11cm。
The entrance is a 61 cm wide folding door with 11 cm step.
南館和洋室(513)平面図 South Annex Japanese/Western-Style Room (#513) Floor Plan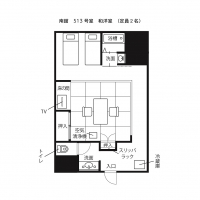
間取りをクリックすると拡大できます。
Click on the floor plan for an expanded version.
南館和洋室(513) Main Building Japanese/Western-Style Room (#513)定員6名。
(同タイプ5室)
開き戸幅79cm、段差なし。
通路幅71cm。
ベッドの大きさ:幅118cm、高さ47cm。
間隔28cm。This six person room (there are 6 rooms of the same type) has a 79 cm wide hinged door with no step. The hallway is 71 cm wide. The beds are 118 cm long, 47 cm high with a 28 cm space between.
客室513(和洋室)トイレ Guest Room #513 (Japanese-Style Room) Toilet入口幅52cm、段差10cm。
手前に洗面台あり。The toilet entrance is 52 cm wide with a 10 cm step- the sink is directly in front of you.
客室513(和洋室)洗面入口 Guest Room #513 (Japanese-Style Room) Sink Entranceトイレ前の洗面台は開放となってる。
The sink in front of the toilet is open.
南館和洋室(513)浴室入口 South Annex Japanese/Western-Style Room (#513) Bath Entrance浴室折れ戸幅60cm、段差25cm。
手前に洗面台とスライド戸あり。The bathroom door is a 60 cm wide folding door with a 25 cm step- there are handrails in the washroom.
南館和室(608)平面図 South Annex Japanese-Style Room (#608) Floor Plan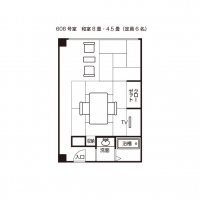
間取りをクリックすると拡大できます。
Click on the floor plan for an expanded version.
南館和室(608) South Annex Japanese-Style Room (#608)8畳+4.5畳。定員6名。
(同タイプ5室)
カーペットまでは車の入室可能である。The 6 person, 8 and 4.5 tatami mat room (there are 5 rooms of the same type) can be accessed by wheelchairs up to the carpet.
南館和室(608)入口 South Annex Japanese-Style Room (#608)開き戸入口幅74cm、段差なし。
通路幅80cm。The hinged door is 74 cm wide with no step. The hallway is 80 cm wide.
大浴場
-
女湯 Women's Bath
外側の高さ5cm、縁の広さ20cm、深さ65cm(段差あり)。
※男湯も同様である。The outer height of the bath is 5 cm, the outer bath rim is 20 cm wide, and the inner depth is 65 cm with steps. The men's is of the same construct.
女湯入口 Women's Bath Entrance入口幅152cm、段差なし。
※男湯も同様だが、入口幅は211cmと広くなる。The entrance is 152 cm wide with no step. The men's is of the same construct, but the entrance can be opened to 211 cm wide.
女湯脱衣所 Women's Bath Changing Room洗面台下の高さ61cm。
車いすでは足下が入らない。
※男湯も同様である。
女湯脱衣所内にベビーベッドあり。The sink is 61 cm high- wheelchairs cannot access this sink. The men's is of the same construct. The women's has a baby bassinette in the changing room.
女湯浴室入口 Women's Bathing Area Entrance扉2枚あり。
脱衣所側:開き戸77cm、段差4cm。
浴室側:開き戸72cm、段差3cm。
※男湯も同様である。There are two sets of doors. The first door into the changing room is a 77 cm wide hinged door with a 4 cm step. The second door into the bathroom is a 72 cm wide hinged door with 3 cm step. The men's is of the same construct.
男湯露天風呂 Men's Outdoor Bath深さ60cm(段差あり)。
※女湯露天風呂も同様である。The outdoor bath depth is 60 cm deep with steps. The women's is of the same construct.
男湯露天風呂入口 Men's Outdoor Bath Entrance開き戸入口幅75cm、段差2段14cm。
※女湯も同様であるが、入口幅が68cmと少し狭い。The entrance is a 75 cm wide hinged door with two 14 cm high steps. The outdoor bath depth is 60 cm deep with steps. The women's is of the same construct, but the entrance is narrower at 68 cm.
大浴場(女性)サウナ Large Bath (Women's) Sauna入口幅65cm、段差13cm。
※男湯も同様にあり。The entrance is 65 cm wide with a 13 cm step. The men's is of the same construct.
トイレ
-
車いす用女子トイレ平面図 Women's Wheelchair-Accessible Toilet Floor Plan
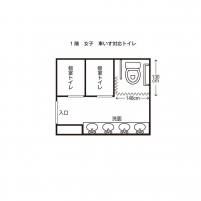
間取りをクリックすると拡大できます。
Click on the floor plan for an expanded version.
車いす用女子トイレ Women's Wheelchair-Accessible Toilet本館1階。宴会場前にあり。
一般女子トイレと共有。
This toilet is located on the main wing's first floor, in front of the banquet hall- it is shared with women's public toilet.
車いす用女子トイレ内 Women's Wheelchair-Accessible Toilet Interior仕切りはレールカーテンとなる。
There is a rail curtain that divide the toilets.
車いす用男子トイレ平面図 Men's Wheelchair Accessible Toilet Floor Plan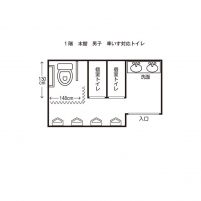
間取りをクリックすると拡大できます。
Click on the floor plan for an expanded version.
車椅子トイレ(男子)全体 Wheelchair-Accessible Toilet (Men) Entire Interior本館1階。宴会場前にあり。
一般男子トイレと共有。This toilet is located on the main wing's first floor, in front of the banquet hall- it is shared with men's public toilet.
車椅子トイレ(男子)室内入口 Wheelchair-Accessible Toilet (Men) Interior Entrance女子と同様仕切りはレールカーテンとなる。
There is a rail curtain that divide the toilets just like in the women's.
フロント前一般トイレ Lobby Public Toilet1階フロントエリアにあり。
The toilet is located in the first floor front desk area.
フロント前一般女子トイレ入口 Lobby Men's Toilet Entrance入口幅46cm、段差なし。
個室と洗面台の通路は狭めである。The entrance is 46 cm wide with no step. The hallway between the stalls and the sinks is quite narrow.
フロント前一般女子トイレ Lobby Women's Toilet洋式1室。和式1室。
個室トイレ幅46cm、段差なし。
温水操作パネルは便座横。There is one western-style and one Japanese-style toilet. The stall entrances are 46 cm wide with no step. There is a warm-water washlette operation remote for the toilet on the wall.
一般トイレ(ロビー)男子室内 Men's Public Toilet Interior (Lobby)開き戸入口幅65cm、段差なし。
洋式1室。和式1室。
個室幅は女子と同様である。The entrance is a 65 cm wide hinged door with no step. There is one western-style and one Japanese-style toilet. The women's stalls are the same width.
大浴場前一般トイレ Large Bath Public Toilet大浴場前あり。
男子、女子共に洋式トイレとなる。Located in front of the large bath, both the men's and women's has western-style toilets.
貸出備品・サービス対応
-
レストラン・宴会場
-
コンベンションホール(花水木) Convention Hall (Hanamizuki)
本館2階。
宿泊者の朝食会場となる。
バイキング形式。
テーブル席88席。テーブル下の高さ49cm。本館2階。宿泊者の朝食会場となる。バイキング形式。テーブル席88席。テーブル下の高さ49cm。
コンベンションホール入口 Convention Hall Entrance開き戸幅167cm、段差なし。
The entrance is a 167 cm wide hinged door with no step.
コンベンションホール表示 Convention Hall Displayメニューに使用している食材表記のプレートの設置あり。
There is a display of all the foods that are used on the menu.
宴会場(錦木ほか)内 Banquet Hall (Nishiki-Hoka) Interior本館1階。宿泊者の夕食会場として利用。
最大130名収容(錦木・芙蓉・仙翁の3室)
車いすのままでの利用可能。This banquet hall is located on the main wing's first floor and is used as the guest's dinner area- it can hold up to 130 people (all three rooms, Nishiki, Fuyo, Seno) and is wheelchair-accessible.
-




