バリアフリー Accessiblity
| 視覚 Visual Disabilities | 点字ブロック Braille blocks | × |
|---|---|---|
| 点字案内板 Braille plates | × | |
| 聴覚 Hearing Disabilities | 手話対応 Sign language support | × |
| 車いす Wheelchair Access | 車いす対応トイレ付客室 Room with wheelchair accessible toilet | × |
| 車いす対応共用トイレ Wheelchair accessible shared toilet | × | |
| エレベーター Elevator | × | |
| 障害者用駐車場 Handicapped parking space | × | |
| 貸出車いす Free wheelchair service | × |
| 子育て Child Care |
ベビーカー貸出 Free baby stroller service | × |
|---|---|---|
| 授乳室 Nursing room | × | |
| 託児室 Baby care room | × | |
| ベビーベッド Infant bed | × | |
| ベビーチェア Baby high chair | × | |
| オストメイト Stoma Care |
トイレ Restroom Ostomy Toilets | × |
| その他 Further Information | 貸切風呂 Private bathroom | × |
| 個室食対応 Room meal service | ○ | |
| 特別食対応(できるだけ対応) Special menu service | × | |
| シャワーチェアー貸出 Free shower chair service | × | |
| 簡易ベッド貸出 Free bed base service | ○ |
簡易ベッドは2台貸出あり。
駐車場・館内設備
-
駐車場全体 Entire Parking Area
屋外駐車場。
一般車10台。
大型バス専用駐車場あり。The outdoor parking area has 10 spaces and large bus parking.
入口玄関 Entrance Entreeway外側:手動スライド戸幅170cm、段差なし。
内側:自動スライド戸幅156cm、段差なし。
外側扉前はスロープとなっている。The outer door is a 170 cm wide manually-operated sliding door with no step. The inner door is an 156 cm wide automatic sliding door with no step. The ramp is in front of the outer entrance.
入口スロープ Entrance Rampスロープ幅185cm、長さ130cm、斜度8度。
コンクリート素材。The concrete entrance ramp is 185 cm wide, 130 cm long and has an 8 degree slope.
入口玄関段差 Entrance Entreeway Step靴を脱いで上がる。
16cm、2段の階段があり。Guest remove their shoes and there are two 16 cm high steps.
フロント Front Desk高めのカウンターである。
フロントでのチェックインとなる。The front desk is rather high and is used for check-in.
ロビー Lobbyソファが囲むように設置してあり、広めの空間でゆったりできる。
This is a large, comfortable area surrounded by sofas where guests can relax at their leisure.
館内階段 Facility Stairway2階客室への階段。
1段の高さ18cm、幅33cm。These are the stairs to the 2nd floor guestrooms- each stair is 18 cm high and 33 cm wide.
売店 Shop入口幅180cm、段差なし。
男鹿の特産物が並べられている。The entrance is 180 cm wide with no step. Oga's local products can be purchased here.
客室
-
和室(喜峰)平面図 Japanese-Style Room (Kiho) Floor Plan
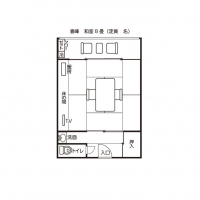
間取りをクリックすると拡大できます。
Click on the floor plan for an expanded version.
和室(喜峰) Japanese-Style Room (Kiho)1階。
8畳。定員4名。
(同タイプ11室)
入口までは、車いすの入室は可能である。This first floor, 8 tatami mat, 4 person room (there are 11 rooms of the same type) is wheelchair-accessible up to the entrance.
和室(喜峰)入口 Japanese-Style Room (Kiho) Entrance開き戸幅66cm、段差なし。
The entrance is a 66 cm hinged door with no step.
和室(喜峰)上がりかまち Japanese-Style Room (Kiho) Step上がりかまち10cm。
部屋の通路幅82cm。There is a 10 cm step up and the hallway is 82 cm wide.
和室(喜峰)トイレ Japanese-Style Room (Kiho) Toilet洋式トイレ入口幅67cm、段差なし。
L字固定手すりあり。
温水操作パネルは壁。The western-style toilet entrance is 67 cm wide with no step, and has L-shaped handrails. There is a warm-water washlette operation remote for the toilet on the wall.
和室(喜峰)洗面台 Japanese-Style Room (Kiho) Sink洗面台幅75cm。
洗面台下の高さ65cm。The sink width is 75 cm and height is 65 cm.
和室(ほうげつ)平面図 Japanese-Style Room (Hogetsu) Floor Plan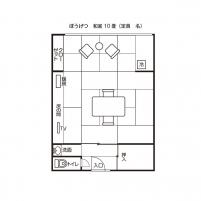
間取りをクリックすると拡大できます。
Click on the floor plan for an expanded version.
和室(ほうげつ) Japanese-Style Room (Hogetsu)12畳。定員4名。
喜峰と同様、洗面、トイレあり。This 12 tatami mat, 4 person room is similar to the Kiho room with sink and toilet.
和室(ほうげつ)入口 Japanese-Style Room (Hogetsu) Entrance開き戸入口幅66cm、段差なし(両開き可能:最大102cm)。
The entrance is a 102 cm wide double hinged door with no step.
和室(桐)平面図 Japanese Room (Kiri) Floor Plan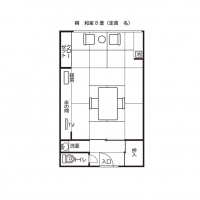
間取りをクリックすると拡大できます。
Click on the floor plan for an expanded version.
和室(桐) Japanese Room (Kiri)2階。8畳。定員4名。
(同タイプ4室。)
※基本の仕様は喜峰と同様である。This is a second floor, 8 mat, 4 person room (there are 4 rooms of the same type). It is much the same as the Kiho room.
和室(桐)入口 Japanese Room (Kiri) Entrance開き戸(両開き)幅106cm、段差なし。
上がりかまち13cm。The entrance is a 106 cm wide double hinged door with no step. There is a 13 cm step up.
和室(松風)平面図 Japanese-Style Room (Matsukaze) Floor Plan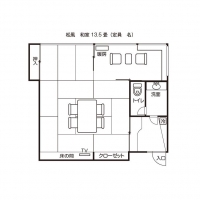
間取りをクリックすると拡大できます。
Click on the floor plan for an expanded version.
和室(松風) Japanese-Style Room (Matsukaze)13畳。定員6名。
ファミリーやグループ利用におすすめです。This 13 mat room accommodates 6 guests and is recommended for families and groups.
和室(松風)入口 Japanese-Style Room (Matsukaze) Entrance開き戸幅72cm、段差1cm。
The entrance is a 72 cm wide hinged door with a 1 cm step.
和室(松風)上がりかまち Japanese-Style Room (Matsukaze) Step上がりかまち8cm。
室内ふすまに4cmの段差あり。There is an 8 cm step up and a 4 cm step into the inner sliding door.
和室(松風)トイレ Japanese-Style Room (Matsukaze) Toilet洋式トイレ入口幅53cm、段差なし。
温水操作パネルは便座横。The western-style toilet entrance is 53 cm wide with no step. There is a warm-water washlette operation remote for the toilet on the wall.
和室(松風)洗面所 Japanese-Style Room (Matsukaze) Sink開き戸幅77cm、段差なし。
洗面台下の高さ62cm。The entrance is a 77 cm wide hinge door with no step. The sink is 62 cm high.
和室(さつき)平面図 Japanese-Style Room (Satsuki) Floor Plan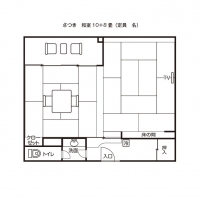
間取りをクリックすると拡大できます。
Click on the floor plan for an expanded version.
和室(さつき) Japanese-Style Room (Satsuki)10畳+8畳。定員9名。
This is a 10 and 8 tatami mat room which accommodates 9 people.
和室(さつき)上がりかまち Japanese-Style Room (Satsuki) Step開き戸幅(両開き)108cm、段差なし。
上がりかまち8cm。
室内ふすまに4cmの段差あり。The entrance is a 108 cm wide double hinged door with a 8 cm step up. There is a 4 cm step into the inner sliding door.
和室(うぐいす)平面図 Japanese Style Room (Uguisu) Floor Plan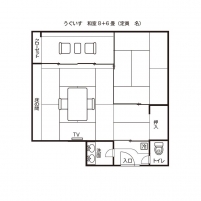
間取りをクリックすると拡大できます。
Click on the floor plan for an expanded version.
和室(うぐいす) Japanese Style Room (Uguisu)10畳+6畳。
※基本の仕様はさつきと同様である。This is a 10 and 6 tatami mat room. It is much the same as the Satsuki room.
和室(うぐいす)トイレ Japanese-Style Room (Uguisu) Toiletうぐいすトイレ内には手洗い場が設置されている。
There is a hand washing area in the Uguisu toilet interior.
大浴場
-
女湯 Women's Bath
館内地下にあり。
外側の高さ10cm、縁の広さ15cm、深さ58cm(段差あり)
石素材で、滑りにくい。
浴槽入口に段差あり。
※男湯も同様である。The bath is located down some basement stairs. The outer bath is 10 cm high with a 15 cm wide rim and 58 cm inner depth (there are steps in and into the bath). The bath is made of stone so it's non-slip. The men's bath is of the same construct.
女湯入口 Women's Bath Entrance手動スライド戸幅80cm、段差なし。
※男湯も同様である。The entrance is an 80 cm wide manually-operated sliding door with no step. The men's bath is of the same construct.
女湯脱衣所 Women's Bath Changing Room洗面台下の高さ63cm。
洗面台に仕切りあり。
※男湯も同様ではあるが、洗面台には仕切りなし。The sinks are 63 cm high with partitions. The men's bath is of the same construct but with no partitions.
女湯トイレ Women's Bath Toilet洋式トイレ入口幅52cm、段差なし。
温水操作パネルは便座横。
※男湯も同様である。There is a western-style toilet with a 52 cm entrance and no step. There is a warm-water washlette operation remote for the toilet on the wall. The men's bath is of the same construct.
大浴場(女性)浴室入口段差 Step From Changing Room to Large Bath Entrance (Women's)手動スライド戸幅66cm、段差2段、33cm。
浴室側に段差あり。
※男湯も同様である。The entrance is a 66 cm wide manually-operated sliding doo with two 33 cm high steps. There is a step in the bathroom. The men's bath is of the same construct.
男湯露天風呂 Men's Outdoor Bath内風呂からさらに下の階にある。
深さ60cm(段差あり)
※女湯露天風呂も同様である。The outdoor bath is accessed by further descending stairs from the inner bath. The depth is 60 cm with steps. The women's outdoor bath is of the same construct.
男湯露天入口 Men's Outdoor Bath Entrance浴室内。(脱衣所内にもあり)
スライド戸幅72cm、段差17cm。
※女湯も同様である。
This is the interior of the bathroom and changing room, which is accessed by a 72 cm sliding door with a 17 cm step. The women's bath is of the same construct.
男湯露天風呂階段 Men's Outdoor Bath Stairway露天風呂へは階段利用となる。
手すりあり。
※女湯露天風呂も同様に階段あり。There are handrails on the stairs to the outdoor bath. The women's outdoor bath is of the same construct.
トイレ
-
1階一般トイレ入口 Public Toilet Entrance (1st floor)
入口幅148cm、段差なし。
左側が女子トイレ。
右側が男子トイレ。
※2階にも同様な一般トイレあり。The entrance width is 148 cm with no step. The women's is on the left and the men's on the right. The public toilets on the second floor are the same.
1階女子トイレ入口 Women's Public Toilet (1st floor)スライド戸幅63cm、段差なし。
※男子も同様である。The entrance is a 63 cm wide sliding door with no step. The men's is the same.
1階女子トイレ内 Women's Public Toilet Interior (1st floor)洋式1室。和式1室。
※男子は洗面台が1つ。There is one western-style and one Japanese-style toilet. The men's has one sink.
1階女子洋式トイレ Women's Western-Style Toilet (1st floor)ドア幅64cm段差なし。
温水操作パネルは便座横。
※男性洋式個室も同様である。The door is 64 cm wide with no step. There is a warm-water washlette operation remote for the toilet on the wall.
1階女子和式トイレ Women's Japanese-Style Toilet (1st floor)ドア幅は洋式同様である。
The door is 64 cm wide with no step.
1階男子トイレ Men's Public Toilet (1st floor)手すりなし小便器2器。
洋式1室。和式1室。There are 2 urinals, 1 western-style and 1Japanese-style toilet all with no handrails.
2階女子トイレ洋式 Men and Women's Western-Style Toilets (2nd Floor)2階トイレの個室には手すりあり。
The toilet stalls on the second floor have handrails.
2階女子トイレ和式 Men and Women's Japanese-Style Toilets (2nd Floor)洋式同様に手すりあり。
The western-style toilet has handrails.
貸出備品・サービス対応
-
送迎車 Shuttle Bus
マイクロバス、ワゴンあり。
送迎は最寄り駅の男鹿駅まであり。There is micro-bus and van shuttle service to the nearest station, Oga Station.
レストラン・宴会場
-
食事処「五風庵」 Restaurant (Gofu-An)
宿泊者の食事会場に利用。
小上がりあり。
テーブル席20席。
テーブル下の高さ67cm。
Guests use this a dining area. There is a step up. There are 20 table seats and table height is 67 cm.
食事処入口段差 Restaurant Entrance Step手動スライド戸幅76cm、段差あり。
The entrance is a 76 cm manually-operated sliding door with no step.
食事処小上がり Restaurant Step段差30cm。
11:00~14:00までは日帰り客の休憩室としても利用。The step up is 30 cm high. This area is used as a lounge for day trip guests 11:00-14:00
大広間 Banquet Hall2階。最大100名収容。
宿泊客の朝食、夕食会場として利用。The second floor banquet hall can seat up to 100 people and is used as the breakfast and dinner dining area for guests.
宴会場入口段差 Banquet Hall Entrance Stepふすま幅206cm、段差4cm。
The sliding door width is 206 cm with a 4 cm step.
宴会場テーブル Banquet Hall Tableテーブル席の用意も可能。
テーブル下の高さ58cm。Table seating is available- table height is 58 cm.
宴会場「北堤」 Banquet Hall (Kita-Tsutsumi)個室宴会場。14畳。
夕食としても利用。
テーブル下の高さ58cm。This is a 14 mat private banquet hall and can be used for dinner service as well. Table height is 58 cm.
-




