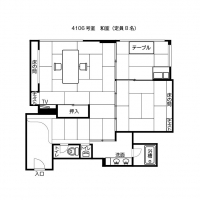バリアフリー Accessiblity
| 視覚 Visual Disabilities | 点字ブロック Braille blocks | × |
|---|---|---|
| 点字案内板 Braille plates | × | |
| 聴覚 Hearing Disabilities | 手話対応 Sign language support | × |
| 車いす Wheelchair Access | 車いす対応トイレ付客室 Room with wheelchair accessible toilet | × |
| 車いす対応共用トイレ Wheelchair accessible shared toilet | ○ | |
| エレベーター Elevator | ○ | |
| 障害者用駐車場 Handicapped parking space | × | |
| 貸出車いす Free wheelchair service | ○ |
| 子育て Child Care |
ベビーカー貸出 Free baby stroller service | × |
|---|---|---|
| 授乳室 Nursing room | × | |
| 託児室 Baby care room | × | |
| ベビーベッド Infant bed | ○ | |
| ベビーチェア Baby high chair | × | |
| オストメイト Stoma Care |
トイレ Restroom Ostomy Toilets | × |
| その他 Further Information | 貸切風呂 Private bathroom | × |
| 個室食対応 Room meal service | ○ | |
| 特別食対応(できるだけ対応) Special menu service | × | |
| シャワーチェアー貸出 Free shower chair service | ○ | |
| 簡易ベッド貸出 Free bed base service | × |
駐車場・館内設備
-
駐車場 Parking
屋外駐車場。
一般車20台。
大型バス3台。This is the outdoor parking area and can hold 20 cars and 3 large buses.
入口玄関前 In Front of the Entreeway車両横付け可能である。
従業員による車の移動も可能である。This is the pick-up/drop-off area. Staff are available to move guest's cars.
入口 Entrance自動センサースライド戸。
外側戸幅142cm、内側戸幅155cm、共に段差なし。The entrance has a set of two automatic doors; the outer one is 142 cm wide and the inner is 155 cm wide with no step.
玄関 Entreeway段差2段、25cm。
靴を脱いでの入館となる。
簡易スロープあり。There are two 25 cm high steps. Guests remove their shoes here and there Is a wheelchair ramp.
玄関スロープ Entreeway Rampスロープ幅90cm、長さ148cm、傾度12度。
The ramp is 90 cm wide, 148 cm long and has a 12 degree slope.
ロビー Lobbyメイン通路はフローリングのため、車いすは動きやすい。
The main corridor floor is made of flooring so it's easy for wheelchairs to move around.
エレベーター内 Elevator Interior北の風1台。
入口幅88cm。
大きさ:160cm、奥行き130cm。
階表示あり、操作ボタンは低めの位置にある。This is the Kita-no-Kaze elevator with a 88 cm entrance; the interior is 160 cm wide and 130 cm deep. There are floor displays and handicap-accessible operation panel in the elevator.
ラウンジ Lounge開放入口幅175cm。
メインの通路幅200cm、最小85cm。
チェックイン時はお茶(抹茶)などのウェルカムドリンクサービスがある。
The lounge entrance is 175 cm wide, and the main corridor is 200 cm wide. The narrowest corridor is 85 cm wide. Guests are offered a welcome drink of tea or other drink upon check-in.
ラウンジスロープ Lounge Ramp入口からラウンジ内への通路はスロープとなっている。
幅160cm、傾度5度。There is a wheelchair ramp leading from the entrance to the lounge that is 160 cm long and at a 5 degree slope.
客室
-
西の風和室(206)平面図 Nishi-no-Kaze Japanese-Style Room Ground Plan (#206)
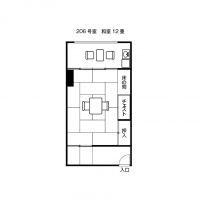
間取りをクリックすると拡大できます。
Click on the floor plan for an expanded version.
西の風和室(206) Nishi-no-Kaze Japanese-Style Room (#206)12畳。
開き戸幅75cm、段差なし。
車いすでの入室は不可である。
簡易ベッドの貸出はなし。
西の風の棟にはエレベーターがないため、車いす利用者の宿泊は難しい。
This is a 12 tatami mat room with a 75 cm wide hinged door entrance with no step. Wheelchairs cannot access this room. Cots are not available in this room. The Nishi-no-Kaze Wing has no elevator, so it's very difficult for wheelchair-using guests to stay here.
西の風和室(206)入口 Nishi-no-Kaze Japanese-Style Room Entrance (#206)上がりかまち2段、15cm。
洗面室あり。洗面台の下75cm。
洋式トイレあり。There are two 15cm high steps up. There is a 75 cm high sink and western-style toilet.
西の風和室(207)平面図 Nishi-no-Kaze Japanese-Style Room Ground Plan (#207)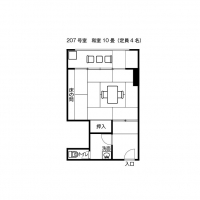
間取りをクリックすると拡大できます。
Click on the floor plan for an expanded version.
西の風和室(207) Nishi-no-Kaze Japanese-Style Room (#207)10畳。定員4名。
車いすでの入室は206号室同様に不可である。
西の風の棟にはエレベーターがないため、車いす利用者の宿泊は難しい。This is a ten mat 4 person room. Like room #206, this room cannot be used by wheel chaired guests. The Nishi-no-Kaze Wing has no elevator, so it's very difficult for wheelchair-using guests to stay here.
西の風和室(207)入口 Nishi-no-Kaze Japanese-Style Room Entrance (#207)開き戸幅75cm、段差なし。
上がりかまち14cm。
洗面台あり。洗面台下の高さ75cm。
洋式トイレあり。The hinged door entrance is 75 cm wide with a 14 cm high step up. The sink is 75 cm high and there is a western-style toilet.
北の風和室(4105)平面図 Kita-no-Kaze Japanese-Style Room Ground Plan (#4105)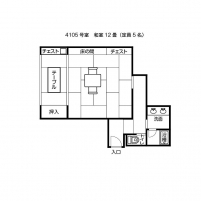
間取りをクリックすると拡大できます。
Click on the floor plan for an expanded version.
北の風和室(4105) Kita-no-Kaze Japanese-Style Room (#4105)12畳。定員5名。部屋食可能部屋。
車いすでの入室は不可である。(入口までは可能)This is a 12 tatami mat room for 5 people. Food can be eaten in this room. Wheelchair access is impossible in this room (wheelchairs can access only the entrance).
北の風和室(4105)入口 Kita-no-Kaze Japanese-Style Room Entrance (#4105)開き戸入口幅73cm、段差なし。
上がりかまち2段、16cm。
The entrance is a 73 cm wide hinged door with two 16 cm steps up.
北の風和室(4105)洗面台 Kita-no-Kaze Japanese-Style Room Washbasin (#4105)スライド戸幅64cm、段差なし。
The washroom entrance is a 64 cm wide sliding door with no step.
北の風和室(4105)トイレ Kita-no-Kaze Japanese-Style Room Toilet (#4105)スライド戸幅55cm。
洋式。温水操作パネルは便座横。The toilet entrance is a 55 cm wide sliding door with a 13 cm step. There is a warm-water washlette operation remote for the toilet on the wall.
北の風和室(4105)浴室 Kita-no-Kaze Japanese-Style Room Bath (#4105)スライド戸幅50cm、段差13cm。
介助者の入室はできない。The bathroom entrance is 50 cm wide with a 13 cm step. Caregivers will not be able to access this room.
特別室 Special Room定員8名。部屋食可能部屋。
車いすでの入室は不可である。
浴室、洗面台あり。
洋式トイレ、男子小便器あり。This is an 8 person room. Food can be eaten here. Wheelchair access is impossible in this room. There is a bathroom, sink, western-style toilet and urinal.
特別室入口 Special Room Entrance開き戸入口幅73cm、段差なし。
上がりかまち2段、16cm。The entrance is a 73 cm wide hinged door with two 16 cm steps up.
大浴場
-
女湯(暁の波) Women's Bath (Akatsuki-no-Nami)
外側の高さ8cm、縁の広さ20cm、浴槽の深さ67cm(段差あり)
石素材で、滑りにくい。
浴槽入口と壁に手すりあり。
※男湯も同様である。The outer height of the bath is 8 cm, the bath rim is 20 cm wide and the inner bath depth is 67 cm (there are steps). The bath is made of rock so it's non-slip. There are handrails on the walls and in the bath. Men and women's baths are of the same construct.
女湯(暁の波)入口 Women's Bath (Akatsuki-no-Nami) Entranceスライド戸幅112cm、段差なし。
脱衣室前に14cmの段差あり。(スロープ設置なし)
※男湯も同様である。The entrance is a 112 cm wide sliding door with no step. There is a 14 cm step in front of the changing room with no wheelchair ramp. Men and women's baths are of the same construct.
女湯(暁の波)脱衣所 Women's Bath (Akatsuki-no-Nami) Changing Area洗面台下の高さ64cm。
ベンチあり。
※男湯も同様である。The sink height is 64 cm and there are benches. Men and women's baths are of the same construct.
女湯(暁の波)浴室入口 Women's Bath (Akatsuki-no-Nami) Bath Interior手動スライド戸幅70cm。
浴室へ3段、45cmの階段となっている。
手すりあり。
※男湯も同様である。The entrance is a 70 cm wide, manually-operated sliding door with three 45 cm high steps leading into the bathroom. There are handrails. Men and women's baths are of the same construct.
女湯(暁の波)洗い場 Women's Bath (Akatsuki-no-Nami) Washing Area※男湯も同様である。
Men and women's baths are of the same construct.
女湯(暁の波)浴槽手すり Women's Bath (Akatsuki-no-Nami) Bathtub Handrails浴槽壁側の手すり
※男湯も同様である。There are handrails on the wall of the bath. Men and women's baths are of the same construct.
男湯(金の波)露天風呂 Men's Bath (Kin-no-Nami) Outdoor Bath外側の高さ12cm、縁の広さ15cm、70cm。
※女湯も同様である。The outer height of the bath is 12 cm, the bath rim is 15 cm wide and the inner depth is 70 cm. Men and women's baths are of the same construct.
男湯(金の波)露天入口通路 Men's Bath (Kin-no-Nami) Outdoor Bath Entrance Path脱衣室からと浴室からの入口あり。
入口幅70cm、段差19cm。
※女湯も同様である。There is an entrance from the changing room to the bathroom which is 70 cm wide with a 19 cm step. Men and women's baths are of the same construct.
男湯(金の波)トイレ Men's Bath (Kin-no-Nami) Toilet洋式トイレドア幅66cm、段差なし。
※女湯も同様である。The western-style toilet door width is 66 cm wide with no step. Men and women's baths are of the same construct.
シャワーチェア Shower Chair男湯浴室に背もたれなしシャワーチェアの設置あり。
(女湯にはないが貸出は可能である。)In the men's bathroom there is a backless shower chair (There is no shower chair in the women's, but it can be moved).
トイレ
-
バリアフリートイレ平面図 Barrier Free Toilet Ground Plan
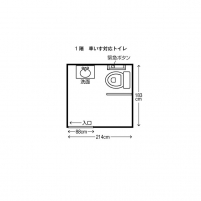
間取りをクリックすると拡大できます。
Click on the floor plan for an expanded version.
バリアフリートイレ Barrier Free Toiletトイレ、洗面共に手すりあり。
水洗方法:タンク横
洗面台下の高さ69cm。
車いすで回転できる広さである。
There are handrails in the toilet and sink areas. The sink height is 69 cm and there is plenty of space for a wheelchair to turn around.
バリアフリートイレ入口 Barrier Free Toilet Entranceスライド戸入口幅88cm。
鍵はかけやすい位置にあり。The entrance is an 88 cm wide sliding door and the doorknob has been set at an easier height for handicapped guests.
一般女子トイレ入口 Women's Public Toilet Entrance1階。大浴場隣。
入口幅84cm、段差なし。The women's public toilet entrance is next to the first floor large bath and is 84 cm wide with no steps.
一般女子トイレ洋式個室 Women's Public Toilet (Western-Style Stall)ドア幅50cm、段差なし。
温水操作パネルは便座横。
※男子個室も同様である。The door width is 50 cm with no step. There is a warm-water washlette operation remote for the toilet on the wall. Men and women's are of the same construct.
一般男子トイレ入口 Men's Public Toilet Entrance1階。大浴場隣。
入口幅87cm、段差なし。The men's public toilet entrance is next to the first floor large bath and is 87 cm wide with no steps.
貸出備品・サービス対応
-
レストラン・宴会場
-
食事処「波穂」 Restaurant (Namiho)
宿泊客の朝食、夕食会場として利用する。
刻み食、ミキサー食、アレルギー対応、糖尿病食の対応は可能である。(事前に連絡)
掘り炬燵仕様1室。This restaurant is used as the guest breakfast and dinner dining area. We are able to respond to guest's special food requirements (allergies, diabetes, softened and mixed food- please contact us beforehand). There is also a sunken kotatsu-style room.
食事処入口 Restaurant Entrance入口幅116cm、段差10。
メイン通路幅137cm、最小93cm。
The restaurant entrance is 116 cm wide with a 10 cm step. The main hallway width is 137 cm and the minimum is 93 cm.
大広間 Banquet Hall1階。最大100名収容。
夕食会場としても利用。(宴会団体など)
テーブル席の用意は可能。
高足座椅子の貸出あり。
車いすのままの利用は不可であるため、利用時は介助が必要である。
This banquet hall can hold up to 100 people and can be used for dinner service for large groups- tables and low chairs are also available. Wheelchair access is impossible here, so handicapped guests will need caregivers to help them.
-


