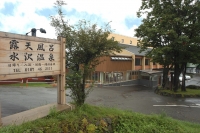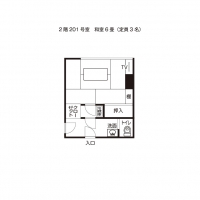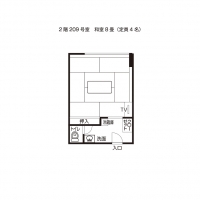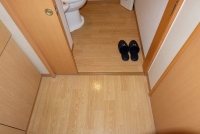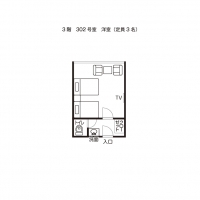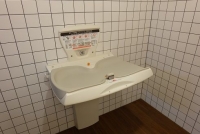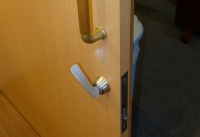バリアフリー Accessiblity
| 視覚 Visual Disabilities | 点字ブロック Braille blocks | × |
|---|---|---|
| 点字案内板 Braille plates | × | |
| 聴覚 Hearing Disabilities | 手話対応 Sign language support | × |
| 車いす Wheelchair Access | 車いす対応トイレ付客室 Room with wheelchair accessible toilet | × |
| 車いす対応共用トイレ Wheelchair accessible shared toilet | ○ | |
| エレベーター Elevator | ○ | |
| 障害者用駐車場 Handicapped parking space | ○ | |
| 貸出車いす Free wheelchair service | ○ |
| 子育て Child Care |
ベビーカー貸出 Free baby stroller service | × |
|---|---|---|
| 授乳室 Nursing room | × | |
| 託児室 Baby care room | × | |
| ベビーベッド Infant bed | ○ | |
| ベビーチェア Baby high chair | × | |
| オストメイト Stoma Care |
トイレ Restroom Ostomy Toilets | × |
| その他 Further Information | 貸切風呂 Private bathroom | × |
| 個室食対応 Room meal service | × | |
| 特別食対応(できるだけ対応) Special menu service | × | |
| シャワーチェアー貸出 Free shower chair service | × | |
| 簡易ベッド貸出 Free bed base service | ○ |
駐車場・館内設備
-
車いす専用駐車場 Wheelchair-Accessible Parking Area
車いす専用駐車場1台あり。
There is 1 wheelchair-accessible parking space.
一般車駐車場 Parking Area第1駐車場14台、第2駐車場16台、第3駐車場16台あり。
The 1st lot can hold 14 cars, the 2nd 16, and the 3rd 16.
入口 Entrance入口自動ドア、外側自動ドア幅150cm、内側(館内入口)自動ドア幅148cm。
Both sets of doors are automatic (the first is 150 cm wide and the second is 148 cm wide).
入口 Entrance常設スロープあり。
幅90cm、長さ117cm、傾度6度。There is a 90 cm wide and 117 cm long ramp with a 6 degree slope.
休憩スペース Rest Spaceフロント横に休憩スペースあり。長椅子やマッサージチェアもあり、ゆっくりお休みいただける。
There is a rest space next to the front desk. There are lounge and massage chairs where you can take a load off.
エレベーター Elevator入口幅79cm、段差なし。
横幅138cm、奥行130cm。The entrance is 79 cm wide with no step and the interior is 138 cm wide and 130 cm deep.
エレベーター Elevator階表示、手すり、後方確認用鏡、開延長、音声案内あり。
There are handrails, mirrors, audio guides, floor guides and hold buttons.
ラウンジコーナー(宿泊者用) Lounge Corner (For Lodging Guests)宿泊者専用のラウンジコーナー。
This is the hotel guest lounge corner.
大広間(有料休憩室) Large Banquet Hall (Rentable Rest Area)大広間あり。入口幅170cm。椅子の貸出もあり。
The entrance is 170 cm wide. There are low chairs available.
客室
-
201号室 Guestroom #201
入口幅80cm、レール分の段差あり。
The entrance is 80 cm wide with a slight step due to a rail.
201号室 Guestroom #201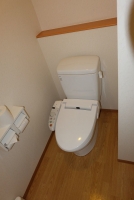
温水洗浄便座、操作パネルは便座横。手すりなし。
There is a warm water washlette toilet with operation panel next to the toilet. There are no handrails.
209号室 Guestroom #209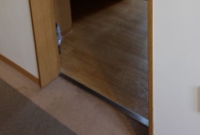
入口幅80cm、レール分の段差あり。
The entrance is 80 cm wide with a slight step due to a rail.
209号室 Guestroom #209温水洗浄便座、操作パネルは便座横。手すりなし。
There is a warm water washlette toilet with operation panel next to the toilet. There are no handrails.
302号室 Guestroom #302洋室、簡易ベッ対応で定員3名。
お部屋入口84cm、部屋の通路幅94cm、床の素材カーペット。
ベッド幅100cm、高さ44cm、ベッドの間隔73cm。This is a western-style room that with a cot can hold 3 people. The entrance is 84 cm wide and the hallway is 94 cm wide. The floor is carpeted. The beds are 100 cm wide and 44 cm tall with a 73 cm space between the beds.
302号室 Guestroom #302トイレ入口59cm、レール分の段差あり。
温水洗浄便座、操作パネルは便座横。手すりなし。The toilet entrance is 59 cm wide with a slight step due to a rail. There is a warm water washlette toilet with operation panel next to the toilet. There are no handrails.
大浴場
-
女湯入口 Women's Bath Entrance
入口幅165cm、浴室まではスロープ状となっている(6mほど)。傾度5度。
The entrance is 165 cm wide. There is a 6 meter ramp with a 5 degree slope to the bathroom.
脱衣所入口 Changing Room Entrance入口幅77cm、段差なし。
【男湯】
入口幅74cm、段差1cmあり。The entrance is 77 cm wide with no step. The men's bath is 74 cm wide with a 1 cm step.
脱衣所入口 Changing Room Entrance脱衣所まで段差10cmあるが、常設スロープあり。
幅91cm、長さ60cm、傾度5度。There is a 10 cm step up to the changing room but there is a 91 cm wide and 60 cm long ramp with a 5 degree slope.
脱衣所 Changing Room脱衣所内、長椅子・ベビーベッド・ベンチ・ロッカーあり。
洗面台下の高さ58cm。There are chairs, a baby bassinette, and lockers in the changing room. The sinks are 58 cm high.
浴室入口① Bathroom Entrance #1脱衣所から浴室まで常設スロープあり。
幅91cm、長さ60cm、傾度5度There is a 91 cm wide and 60 cm long ramp with a 5 degree slope from the changing room to the bathroom.
浴室入口② Bathroom Entrance #2入口幅84cm。
浴室へも常設スロープあり。幅113cm、長さ118cm、傾度5度。The entrance is 84 cm wide. There is a 113 cm wide and 118 cm long ramp with a 5 degree slope going to the bathroom.
浴槽 Bathtub浴槽入口がベンチ状となっているので、車いすの方もベンチに腰かけて、浴槽へ入ることができる。
The bathtub entrance is like a bench- guests in wheelchairs can sit down here and enter the bathtub.
浴槽 Bathtub浴室内の床はタイルで、少し滑りやすくなっている。浴槽への高さは1cm~11cm、浴槽内深さ1段目41cm、2段目61cm。
The tile floor is a little slippery. The bathtub is 1-11 cm high and there are two steps into the bath (41 and 61 cm)
露天風呂浴槽 Outdoor Bath Bathtub床の素材は石で、滑りにくい。
浴槽内の深さ1段目25cm、2段目45cm、3段目94cm。
階段を4段降りると、もう一つ浴槽あり。The stone floor is not slippery. There are three steps into the bath (25, 45, and 94 cm). After descending the fourth stair, there is one more bath.
大浴場トイレ Large Bath Toiletドア幅53cm、段差なし。
温水洗浄便座、操作パネルは便座横。
手すりなし。The door is 53 cm wide. There is a warm water washlette toilet with operation panel next to the toilet.
トイレ
-
多目的トイレ(平面図) Multi-Purpose Toilet (Floor Plan)
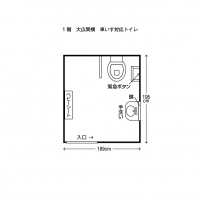
平面図をクリックすると拡大できます。
Click on the floor plan for an expanded version.
多目的トイレ Multi-Purpose Toilet大広間横に車いす専用トイレあり。
スライド手動ドア、入口幅85cm、段差なし。There is a wheelchair-accessible toilet next to the large hall. Its entrance is 85 cm wide with no step.
多目的トイレ Multi-Purpose Toiletトイレ内広さ、縦幅195cm、横幅189cm。
The stall interior is 195 cm wide and 189 cm deep.
多目的トイレ Multi-Purpose Toilet手すりは右側L字固定、左側U字可動式。
温水洗浄便座、操作パネルは壁。There is a fixed L-shaped handrail on the right and a moveable U-shaped handrail on the left. There is a warm water washlette toilet with operation panel next to the toilet on the wall.
男性用一般共用トイレ Men's Public Toiletフロント横に一般共用トイレあり。
開き戸。トイレ入口幅66cm、段差5cm。These toilets are located on the side of the front desk. The entrance is a 66 cm wide hinged door with a 5 cm step.
男性用一般共用トイレ Men's Public Toilet個室トイレドア幅48cm、段差なし。手すりなし。
温水洗浄パネルは便座横にあり。The toilet door is 48 cm wide with no step. There is a warm water washlette toilet with operation panel next to the toilet, but there are no handrails.
女性用一般共用トイレ Women's Public Toilet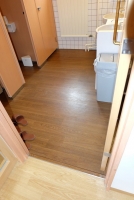
開き戸。トイレ入口幅66cm、段差5cm。
The entrance is a 66 cm wide hinged door with a 5 cm step.
女性用一般共用トイレ Women's Public Toilet洋式2室あり。
個室ドア幅53cm、段差なし。温水洗浄パネルは便座横。There are 2 western-style toilets. The doors are 53 cm wide with no step. There is a warm water washlette toilet with operation panel next to the toilet.
男性用一般共用トイレ② Men's Public Toilet #2大広間横にも一般共用トイレあり。
開き戸。入口幅66cm、段差5cm。These are the public toilets next to the large hall. The entrance is a 66 cm wide hinged door with a 5 cm step.
男性用一般共用トイレ② Men's Public Toilet #2小便器2器(1器に手すりあり)、洋式1室あり。
There are 2 urinals (one has handrails) and 1 western-style toilet.
男性用一般共用トイレ② Men's Public Toilet #2個室ドア幅53cm、段差なし。手すりなし。温水洗浄パネルは便座横にあり。
The stall doors are 53 cm wide with no steps and no handrails. There is a warm water washlette toilet with operation panel next to the toilet.


