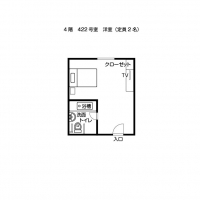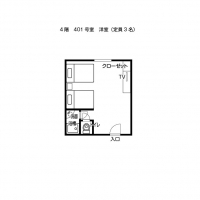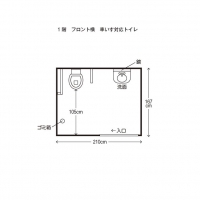バリアフリー Accessiblity
| 視覚 Visual Disabilities | 点字ブロック Braille blocks | ○ |
|---|---|---|
| 点字案内板 Braille plates | × | |
| 聴覚 Hearing Disabilities | 手話対応 Sign language support | × |
| 車いす Wheelchair Access | 車いす対応トイレ付客室 Room with wheelchair accessible toilet | ○ |
| 車いす対応共用トイレ Wheelchair accessible shared toilet | ○ | |
| エレベーター Elevator | ○ | |
| 障害者用駐車場 Handicapped parking space | ○ | |
| 貸出車いす Free wheelchair service | ○ |
| 子育て Child Care |
ベビーカー貸出 Free baby stroller service | × |
|---|---|---|
| 授乳室 Nursing room | × | |
| 託児室 Baby care room | × | |
| ベビーベッド Infant bed | × | |
| ベビーチェア Baby high chair | × | |
| オストメイト Stoma Care |
トイレ Restroom Ostomy Toilets | × |
| その他 Further Information | 貸切風呂 Private bathroom | × |
| 個室食対応 Room meal service | × | |
| 特別食対応(できるだけ対応) Special menu service | × | |
| シャワーチェアー貸出 Free shower chair service | × | |
| 簡易ベッド貸出 Free bed base service | × |
基本情報
-
駐車場・館内設備
-
エレベーター Elevators
入口幅80cm、横幅140cm、奥行135cm。
80cm wide entrance. The elevator is 140cm wide, 135cm deep.
エレベーター Elevators手すり、後方確認用鏡、低操作ボタン、点字表示、浮き出し文字、音声案内、階表示あり。
The elevator features handrails, mirror in the rear, lowered buttons, braille, raised writing, audio guidance, and floor guide.
客室
-
客室棟への通路 Hallway to Guest Rooms
宿泊棟への入口。
スロープ状となっている。長さ530cm、傾度5度。Entrance to the guest room wing. The sloped portion is 530cm long with a 5 degree slope.
バリアフリールーム Barrier-Free Roomダブルルーム。定員2名。ベッドの大きさ幅150cm、高さ50cm。ベッドを動かすことは可能。
Double room for two guests max. The bed is 150cm wide, 50cm high. The bed is moveable.
バリアフリールーム Barrier-Free Room浴室・洗面・トイレは一体となっている。入口幅98cm、段差なし。入口前の床はタイル状となっている。
The shower, vanity, and toilet are all in a the same tiled room with a 98cm wide entrance.
バリアフリールーム Barrier-Free Room床の素材はタイル。浴槽の大きさ、長さ88cm、奥行58cm、深さ53cm、外側の高さ45cm。浴槽奥の壁面に手すりあり。洗面台下の高さ60cm。
The restroom floor is tiled. The tub is 88cm long, 58cm wide, and 53cm deep with a 45cm high rim. There is a handrail on the far side of the tub. The bottom of the sink is 60cm high.
バリアフリールーム Barrier-Free Room手すり右側L字固定、左側U字可動式。操作パネルは壁に設置されている。
Fixed L-shaped handrail to the right, adjustable U-shaped handrail to the left. The toilet controls are on the wall.
一般客室(401号室) Guest Room (401)入口幅74cm、レール分の若干の段差あり。
74cm wide entrance with a slight bump where the rail raises up on the ground.
一般客室(401号室) Guest Room (401)ツインルーム、定員3名。部屋の通路幅58cm。ベッドの大きさ①幅147cm、高さ50cm、②幅100cm、高さ50cm。ベッドの間隔60cm。ベッドを動かすことは可能。
Twin room for three guests maximum. Room hallway is 58cm wide. Bed sizes: 147cm wide, 50cm high and 100cm wide, 50cm high. There is a 60cm wide gap between the beds. The beds are moveable.
一般客室(401号室) Guest Room (401)洗面と浴室は一体となっている。入口幅63cm、段差10cmあり。
The vanity and shower are in the same room with a 63cm wide entrance and 10cm high step to enter.
一般客室(401号室) Guest Room (401)床の素材はタイル。浴槽の大きさ、長さ93cm、奥行55cm、深さ50cm、外側高さ48cm。
洗面台下の高さ63cm。Tiled restroom floor. The tub is 93cm long, 55cm wide, 50cm deep, and with a 48cm high rim. The bottom of the vanity is 63cm high.
一般客室(401号室) Guest Room (401)トイレ入口幅55cm、段差なし。手すりなし。操作パネルは便座横にあり。
The toilet entrance is 55cm wide with no step to enter or handrails. The controls are found on the side of the toilet.
トイレ
-
車いす対応トイレ Wheelchair Accessible Restroom
フロント横に車いす用トイレあり。
入口幅90cm、段差なし。
トイレの広さは、便器に向かって縦幅167cm、横幅210cm。
The wheelchair accessible restroom is located beside the front desk. The entrance is 90cm wide. Facing the toilet, the room is 167cm long by 210cm wide.
車いす対応トイレ Wheelchair Accessible Restroom洗面台下の高さ64cm。
手すりは右側U字可動、左側L字固定。操作パネルは壁に設置されている。The bottom of the sink is 64cm high. adjustable U-shaped handrail to the right, fixed L-shaped handrail to the left. The toilet controls are on the wall.
男性用トイレ Men's Restroom洋式1室。入口幅53cm、段差なし。
手すり右側I字あり。
温水洗浄操作パネルは便座横にあり。Western style stall with 53cm wide entrance. I-shaped handrail on the right hand side. The toilet controls are on the wall.
女性用トイレ Women's Restroom洋式1室。入口幅53cm、段差なし。
手すり左側I字あり。
温水洗浄操作パネルは便座横にあり。Western style stall with 53cm wide entrance. I-shaped handrail on the left hand side. The toilet controls are on the wall.
貸出備品・サービス対応
-
インターネットサービス Internet Service
ロビー横にインターネットコーナーあり。
On one side of the lobby is a computer with internet access for guests.
コインランドリー Coin Laundryコインランドリーと自動販売機あり。
Coin operated laundry machines and vending machines are available.
レストラン・宴会場
-
caffe Monte caffe Monte
10:00~15:00はcaffe。
朝は朝食会場となっている。(朝食は無料サービス)Hours: 10:00 to 15:00. The hotel breakfast is served inside the cafe.
caffe Monte caffe Monteテーブル下の高さ68cm。
メインの通路幅100cm、(最小65cm)
The table bottoms are 68cm high. The main aisle is 100cm wide, 65cm wide at the narrowest.
竿燈亭 Kantou-Tei Restaurant1階に飲食店あり。定食や郷土料理など提供している。入口幅130cm、段差なし。
営業時間17:30~24:00(ラストオーダー23:00)
First floor restaurant that serves course meals and authentic local cuisine. The entrance is 130cm wide with no step to enter. Hours 17:30 to 24:00 (last order at 23:00).
-







