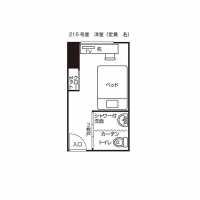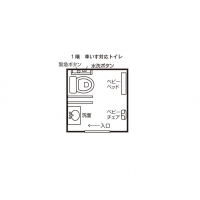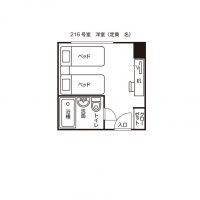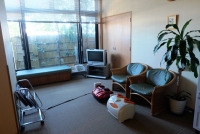バリアフリー Accessiblity
| 視覚 Visual Disabilities | 点字ブロック Braille blocks | × |
|---|---|---|
| 点字案内板 Braille plates | × | |
| 聴覚 Hearing Disabilities | 手話対応 Sign language support | × |
| 車いす Wheelchair Access | 車いす対応トイレ付客室 Room with wheelchair accessible toilet | ○ |
| 車いす対応共用トイレ Wheelchair accessible shared toilet | ○ | |
| エレベーター Elevator | ○ | |
| 障害者用駐車場 Handicapped parking space | ○ | |
| 貸出車いす Free wheelchair service | ○ |
| 子育て Child Care |
ベビーカー貸出 Free baby stroller service | × |
|---|---|---|
| 授乳室 Nursing room | × | |
| 託児室 Baby care room | × | |
| ベビーベッド Infant bed | × | |
| ベビーチェア Baby high chair | × | |
| オストメイト Stoma Care |
トイレ Restroom Ostomy Toilets | × |
| その他 Further Information | 貸切風呂 Private bathroom | × |
| 個室食対応 Room meal service | × | |
| 特別食対応(できるだけ対応) Special menu service | × | |
| シャワーチェアー貸出 Free shower chair service | × | |
| 簡易ベッド貸出 Free bed base service | × |
駐車場・館内設備
-
駐車場1 Parking Area #1
ホテル正面駐車場。
一般車70台駐車可能。
駐車場から建物までは平ら。70 regular cars are able to park in the front parking area- it is flat from the parking area to the building.
駐車場2 Parking Area #2ホテル裏側駐車場。
大型バスも駐車可能。There is also a parking lot behind the hotel which large buses can also use.
障がい者専用駐車場 Handicap-Accessible Parking Area正面玄関脇障がい者専用駐車場。
There are handicapped spaces next to the front entrance.
入口前 In Front of the Entrance正面玄関前段差あり。
正面玄関前スロープ。
スロープ幅90㎝×長さ140㎝×斜度4°There is a step at the entrée way and a 90 cm wide and 140 cm long ramp with a 4 degree slope.
入口② Entrance #2開き戸141㎝。
呼び出しインターフォンあり。The entrance is a 141 cm wide hinged door with an interphone.
エレベーター Elevators入口幅80㎝。
カゴ内大きさ
横幅140㎝×奥行130㎝。The entrance is 80 cm wide and the interior is 140 cm wide and 130 cm deep.
エレベーター Elevatorsカゴ内手すり・鏡・低操作ボタン・開延長あり。
The elevator on the right has handrails, mirrors, and hold buttons.
客室
-
バリアフリールーム(215号室) Barrier-Free Room (#215)

間取りをクリックすると拡大できます。
Click on the floor plan for an expanded version.
バリアフリールーム(215号室) Barrier-Free Room (#215)開き戸入口幅81㎝。
段差なし。
バリアフリールームのためスイッチ類が低い位置にある。
部屋の通路幅81㎝。The entrance is an 81 cm wide hinged door with no step. The switches have been placed at a low level because it is a barrier-free room. The hallway is 81 cm wide.
バリアフリールーム(215号室) Barrier-Free Room (#215)ベッドの大きさ
幅140㎝×高さ45㎝。
ベッドは動かせる。The moveable bed is 140 cm wide and 45 cm tall.
バリアフリールーム(215号室) Barrier-Free Room (#215)浴室・トイレ・洗面は一体。
入口は手動スライド戸。
入口幅93㎝。段差なし。The bath, toilet and sink are one unit. The entrance is a 93 cm wide sliding door with no step.
バリアフリールーム(215号室) Barrier-Free Room (#215)トイレに手すりあり。
温水洗浄便座。There are handrails and is a warm water washlette toilet with operation panel next to the toilet on the wall.
バリアフリールーム(215号室) Barrier-Free Room (#215)浴室に浴槽はなく、シャワーのみ。
洗面・シャワーヘッドは低い位置にある。The room has no bath only a shower. The shower head and sink have been placed at a lower level.
ツイン(216号室) Twin Room (#216)開き戸入口幅76㎝。
段差なし。
部屋の通路幅69㎝。The entrance is a 76 cm wide hinged door with no step. The hallway is 69 cm wide.
ツイン(216号室) Twin Room (#216)ベッドの大きさ
幅120㎝×高さ45㎝。
ベッドは動かせる。The moveable beds are 120 cm wide and 45 cm high.
ツイン(216号室) Twin Room (#216)浴室・トイレ・洗面は一体。
入口は開き戸。
入口幅56㎝。段差12㎝。The bath, toilet and sink are one unit. The entrance is a 56 cm wide hinged door with a 12 cm step.
ツイン(216号室) Twin Room (#216)温水洗浄便座。
There is a warm water washlette toilet with operation panel next to the toilet
シングル(217号室) Single Room (#217)開き戸入口幅76㎝。
段差なし。The entrance is a 76 cm wide hinged door with no step.
シングル(217号室) Single Room (#217)ベッドの大きさ
幅140㎝×高さ45㎝。
ベッドは動かせる。The moveable bed is 140 cm wide and 45 cm tall.
シングル(217号室) Single Room (#217)浴室・トイレ・洗面は一体。
入口は開き戸。
入口幅56㎝。段差12㎝。The bath, toilet and sink are one unit. The entrance is a 56 cm wide hinged door with a 12 cm step.
シングル(217号室) Single Room (#217)温水洗浄便座。
There is a warm water washlette toilet with operation panel next to the toilet
大浴場
-
大浴場前 In Front of the Large Bath
リラクゼーションルーム入口。
開放入口幅100㎝。
段差6㎝あり。The relaxation room entrance is a 100 cm wide open entrance with a 6 cm step.
大浴場(男湯) 入口 Large Bath (Men's) Entrance大浴場入口。
入口幅75㎝。
段差なし。The large bath entrance is 75 cm wide with no step.
大浴場(男湯) コインランドリー Large Bath (Men's) Laundromat洗面横にコインランドリー。
The laundromat is located next to the sinks.
大浴場(男湯) トイレ Large Bath (Men's) Toiletトイレ開き戸入口幅60㎝。
段差なし。
温水洗浄便座。The toilet entrance is a 60 cm wide hinged door with no. There is a warm water washlette toilet with operation panel next to the toilet.
大浴場(男湯) 浴室入口 Large Bath (Men's) Bathroom Entrance手動スライド戸入口幅79㎝。
段差9㎝あり。The entrance is a 79 cm wide manual sliding door with a 9 cm step.
大浴場(女湯) 入口 Large Bath (Women's) Entrance女湯脱衣所前に段差6㎝あり。
There is a 6 cm step in front of the women's changing room.
大浴場(女湯) 脱衣所 Large Bath (Women's) Changing Room脱衣所にはコインランドリーあり。
There is a laundromat inside to the changing room.
大浴場(女湯) トイレ Large Bath (Women's) Toiletトイレ開き戸入口幅60㎝。
段差なし。
便器左右に手すりあり。
温水洗浄便座。The toilet entrance is a 60 cm wide hinged door with no step. There is a warm water washlette toilet with operation panel next to the toilet.
大浴場(女湯) 浴室入口 Large Bath (Women's) Bathroom Entrance手動スライド戸入口幅77㎝。
段差11㎝あり。The entrance is a 77 cm wide manual sliding door with an 11 cm step.
トイレ
-
車いすトイレ Wheelchair-Accessible Toilet

平面図
※車いすトイレは女性用トイレとして兼用。Floor plan. The wheelchair-accessible toilet is also used as a women's public toilet.
車いすトイレ 入口 Wheelchair-Accessible Toilet Entrance手動スライド戸入口幅83㎝段差なし。
The entrance is a 83 cm wide manual sliding door with no step.
車いすトイレ 全景 Wheelchair-Accessible Toilet Entire View個室内大きさ
縦幅195㎝×横幅178㎝The stall interior is 195 cm wide and 178 cm deep.
車いすトイレ 便座・洗面 Wheelchair-Accessible Toilet and Sink便座左右に手すりあり。
温水洗浄便座。Wheelchair-Accessible Toilet and Sink
車いすトイレ ベビーシート Wheelchair-Accessible Toilet Baby Seatベビーシートとベビーチェア完備。
Wheelchair-Accessible Toilet Baby Seat
共用男子トイレ 入口 Men's Public Toilet Entrance入口は開き戸。
入口幅75㎝。段差なし。The entrance is a 75 cm wide hinged door with no step.
共用男子トイレ 個室 Men's Public Toilet Stall個室トイレ
開き戸入口幅53㎝。
便器片側に手すりあり。
温水洗浄便座。The toilet entrance is a 53 cm wide hinged door. There are handrails on one side and there is a warm water washlette toilet with operation panel next to the toilet.
レストラン・宴会場







