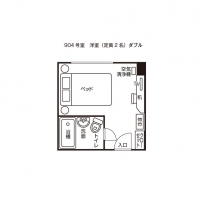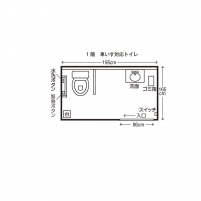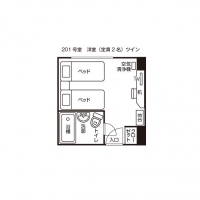バリアフリー Accessiblity
| 視覚 Visual Disabilities | 点字ブロック Braille blocks | ○ |
|---|---|---|
| 点字案内板 Braille plates | × | |
| 聴覚 Hearing Disabilities | 手話対応 Sign language support | × |
| 車いす Wheelchair Access | 車いす対応トイレ付客室 Room with wheelchair accessible toilet | ○ |
| 車いす対応共用トイレ Wheelchair accessible shared toilet | ○ | |
| エレベーター Elevator | ○ | |
| 障害者用駐車場 Handicapped parking space | ○ | |
| 貸出車いす Free wheelchair service | ○ |
| 子育て Child Care |
ベビーカー貸出 Free baby stroller service | × |
|---|---|---|
| 授乳室 Nursing room | × | |
| 託児室 Baby care room | × | |
| ベビーベッド Infant bed | × | |
| ベビーチェア Baby high chair | × | |
| オストメイト Stoma Care |
トイレ Restroom Ostomy Toilets | × |
| その他 Further Information | 貸切風呂 Private bathroom | × |
| 個室食対応 Room meal service | × | |
| 特別食対応(できるだけ対応) Special menu service Special Menu Service Special meals on request | ○ | |
| シャワーチェアー貸出 Free shower chair service | × | |
| 簡易ベッド貸出 Free bed base service | × |
点字ブロックは駐車場から正面玄関までであるが、一部ない部分もある。
駐車場・館内設備
-
車いす利用者専用駐車場 Wheelchair-Accessible Parking Area
車いす用駐車場、正面入口左側にあり。
屋根はなし。
一般車(無料)95台駐車可能。The wheelchair-accessible parking spaces are to the left of the front entrance. The outdoor lot can hold 95 regular cars- parking is free.
入口インターホン Entrance Interphone正面入口と、裏口駐車場入口にインターホンあり。
Both the front and rear entrances have interphones.
入口‐点字ブロック Entrance and Tactile Blocks For the Blind駐車場から、入口へ点字ブロックあり。
ただし、一部抜けているところがある。There are tactile blocks for the blind leading from the parking area to the entrance- there is one place that doesn't have them.
正面玄関入口 Front Entrance Entreeway自動センサースライド戸。
外側幅132cm、内側幅138cm。共に段差なし。The entrance has two sets of automatic sliding doors which are 132 and 138 cm wide with no steps.
入口‐駐車場側玄関 Entrance (Parking Area Entreeway)裏手駐車場からの入口となる。
外側:自動センサースライド戸幅、90cm。
内側:開き戸幅92cm。
共に段差なし。
駐車場からの入口前までは少し坂になっている。内側扉は開き戸のため、車いす利用者は正面側に駐車した方が望ましい。This is the entrance from the rear parking area. There are two doors (the first is a 90 cm wide automatic sliding door and the second is a 92 cm wide hinged door with no step. There is a slight hill from the parking area. Because of the inner hinged door, guests in wheelchairs should park in the front entrance area.
フロント Front Desk床は石素材になっているため、車いすでは動きやすい。
客室でのチェックインは不可となっている。The stone floor makes for easy wheelchair movement. Check-in in guestrooms is not possible.
エレベーター入口全体 All Elevator's Entrances2機あり。
1機は車いす利用者対応用。
手すり、確認用鏡、低操作ボタン、点字表示、音声案内、階表示あり。
入口幅80cm。
大きさ:横135cm、奥行き135cm。
There are 2 elevators-one of them is wheelchair-accessible. The entrance is 80 cm wide and the interior is 135 cm wide and 135 cm deep. There are handrails, mirrors, wheelchair-accessible buttons, Braille guides, voice guides and floor displays.
自動販売機コーナー Vending Machine Corner1階大浴場入口横にあり。
開放、段差なし。
製氷機、電子レンジあり。
The vending machines are located on the side of the 1st floor large bath. There is an ice machine and a microwave.
客室
-
バリアフリールーム(202)平面図 Click on the floor plan for an expanded version.

間取りをクリックすると拡大できます。
Click on the floor plan for an expanded version.
バリアフリールーム(202)入口 Barrier-Free Room (#202) Entrance開き戸幅80cm、段差1段2cmあり。
床素材は毛足の短いカーペット素材となっている。
※他客室の入口幅は76cmである。The entrance is an 80 cm wide hinged door with a 2 cm step. The floor is carpeted. Other guestroom entrances are 76 cm wide.
バリアフリールーム ベッド Barrier-Free Room Bedバリアフリールームは1室。
ベッドの大きさ:幅145cm、高さ48cm。
通路幅は92cm。There is 1 barrier-free room. The bed is 145 cm wide and 48 cm high with a 92 cm wide hallway.
バリアフリールーム(202)浴室 Barrier-Free Room (#202) Bathroom浴槽、トイレ、洗面が一体となっている。
トイレの手すりはL字固定とU字可動式である。
洗面台下の高さ63cm。
トイレとの間にレールカーテンあり。The bath, toilet and sink are one unit. There is 1 fixed L-shaped and 1 moveable U-shaped handrail. The sink is 63 cm high. There is a rail curtain between the toilet.
バリアフリールーム(202)浴室入口 Barrier-Free Room (#202) Bathroomスライド戸となっている。
段差は特になし。The bath, toilet and sink are one unit. There is 1 fixed L-shaped and 1 moveable U-shaped handrail. The sink is 63 cm high. There is a rail curtain between the toilet.
バリアフリールーム 浴槽 Barrier-Free Room Bathtub外側の高さ42cm、長さ
106cm、奥行き66cm、深さ45cm。
FRP素材の床は滑りにくくなっているが、シャワーチェアの貸出はない。The bath is 106 cm long, 66 cm wide, 45 cm deep, and 42 cm high. The floor is made of a non-slip resinous material. Shower chairs are available.
シングルルーム(205)平面図 Single Room (#205) Floor Plan
間取りをクリックすると拡大できます。
Click on the floor plan for an expanded version.
シングルルーム(205)室内 Single Room (#205) Interiorベッドの大きさ:幅140cm、高さ45cm。
通路幅は88cm。
The bed is 140 cm wide and 45 cm wide. The hallway is 88 cm wide.
シングルルーム(205)浴室 Single Room (#205) Bathroom浴槽、トイレ、洗面一体となっている。
スライド入口幅66cm、段差14cm。
洗面台下の高さ70cm。
浴槽:外側58cm、長さ102cm、奥行き57cm、深さ55cm。
一般客室は全て同様。
The bath, toilet and sink are one unit. The entrance is a 66 cm wide sliding door with a 14 cm step. The sink is 70 cm high. The bath is 58 cm high, 102 cm long, 57 cm wide, and 55 cm deep. All normal guestrooms are of the same construct.
ツインルーム室内 Twin Room Interiorベッドの大きさ:幅120cm、高さ45cm。
間隔45cm。
2ベッドを合わせて、ファミリーダブルルームとして利用する場合もあり。The beds are 120 cm wide and 45 cm high with a 45 cm space between the beds. The two beds can be combined to make a family double room.
ツイン入口段差 Twin Room Entrance Step客室の入口段差は全て同様の2cmである。
There is a 2 cm step at all guestroom entrances.
コンフォートダブル(904)平面図 Comfort Double Room (#904) Floor Plan
間取りをクリックすると拡大できます。
Click on the floor plan for an expanded version.
コンフォートダブル(904)室内 Comfort Double Room (#904) Interiorベッドの大きさ:幅155cm、高さ45cm。
(同タイプの部屋で、ベッド幅140cmのコンフォートセミダブルの部屋もあり)The beds are 155 cm wide and 45 cm tall (there are comfort semi-double rooms with 140 cm wide beds as well).
コンフォートダブル(904)浴室 Comfort Double Room (#904) Bathroom配置の違いで、一般客室と同様。
The placement is different but is the same other regular guestrooms.
大浴場
-
浴場入口 Bath Entrance
1階エレベーター付近にあり。
開放入口幅120cm、段差なし。The large bath is near the 1st floor elevator, The entrance is 120 cm wide with no step and is open.
大浴場(女性) Women's Bath Entranceラジウム人工温泉。
洗い場からの高さ4cm、縁の広さ20cm、浴槽の深さ63cm(1段目30cm、2段目33cm)。
タイル素材になっており、滑りにくい。
(男性浴槽同様)The entrance is a 76 cm wide hinged door with a 6 cm step. To access the bath, guests must borrow the card key from the front desk. Compared to the men's, the women's bath is easier to enter.
女性浴場入口 Women's Bath Entrance開き戸入口幅76cm、段差1段6cm。
利用の際はフロントからカードキーを借りることとなる。
男性浴場に比べて入口からの入室は入りやすい。The entrance is a 76 cm wide hinged door with a 6 cm step. To access the bath, guests must borrow the card key from the front desk. Compared to the men's, the women's bath is easier to enter.
女性脱衣所 Women's Changing Room洗面台の高さ66cm。
足を入れる所がない。
(男性同様)
The sinks are 66 cm high and are not wheelchair-accessible (the men's is the same).
女性浴場浴室入口 Women's Bathroom Entrance手動スライド戸入口幅88cm、段差1段3cm。
(男性同様)The entrance is an 88 cm wide manual sliding door with a 3 cm step (the men's is the same).
女性浴槽手すり Women's Bathtub Handrails浴槽入口に手すりあり。
(男性浴槽同様)There are handrails into the bath (the men's is the same).
女性トイレ Women's Public Toilet洋式。操作パネル壁にあり。
スライド戸幅56cm、段差なし。
There is 1 western-style toilet. The door is 56 cm wide with no step. There is a warm water washlette toilet with operation panel next to the toilet on the wall.
女性浴場ランドリー Women's Bath Laundry Roomランドリーあり。
(男性浴室は2台)There is a laundromat (the men's bath has 2 machines).
男性浴場入口 Men's Bath Entrance開き戸入口幅76c、段差はないが、入口手前に6cmの段差があり、狭いため車いす利用は難しい。
The entrance is 76 cm wide with a 6 cm step in front of the entrance. It is not wheelchair-accessible.
男性浴場トイレ Men's Bath Toilet開き戸入口幅55cm。
女性浴室と同様。The entrance is a 55 cm wide hinged door (the women's is the same)
トイレ
-
バリアフリートイレ平面図 Barrier-Free Room Toilet Floor Plan

間取りをクリックすると拡大できます。
Click on the floor plan for an expanded version.
バリアフリートイレ Barrier-Free Room Toilet手動スライド戸入口幅86cm、段差なし。
広さ:縦幅165cm、横幅195cm。1階大浴場隣にあり。
一般女性トイレと兼用。
洗面台の高さ66cm、ペーパーホルダーが横にあるが、車いす利用者には少し高い位置にある。The entrance is an 86 cm manual sliding door with no step. The stall is 165 cm wide and 195 cm deep. It is located next to the 1st floor large bath. It is also used as a women's public toilet. The sink is 66 cm high. The toilet paper holder is on the side but may be too high for wheelchair-bound guests to reach.
バリアフリートイレ便器 Barrier-Free Room ToiletL字固定、U字可動式の手すりあり。
操作パネルと緊急ボタンは壁にあるが、洗浄はタンク横のレバーのみとなる。There is a fixed L-shaped and moveable U-shaped handrail. There is a warm water washlette toilet with operation panel next to the toilet on the wall as well as an emergency call button. The flushing mechanism is a lever on the side of the toilet.
一般男子トイレ Men's Public Toilet手動スライド戸入口幅80cm、段差なし。
洋式1室、手すりあり小便器1器。The entrance is an 80 cm wide manual sliding door with no step. There is 1 western-style toilet and 1 urinal with handrails.
貸出備品・サービス対応
-
貸出車椅子 Rentable Wheelchair
自走式1台。
正面玄関前に常設。There is 1 wheelchair available. It has been place in front of the entrée way.
レストラン・宴会場
-
レストラン「花茶屋(朝)・花々亭(夕)」 Restaurant Hanachaya (breakfast) / Hanabanatei (dinner)
朝は宿泊者の朝食会場として、夜は居酒屋として一般客の利用も可能。
朝6:45~9:00(バイキング形式)
夕18:00~22:00
特別食は要相談。
バイキング時のスタッフの補助は可能である。
This serves as the hotel guest breakfast dining area and at night hotel guests and the general public can access it as a tavern. The breakfast buffet is 6:45-9:00 and dinner is 18:00-22:00. For special dietary needs please consult beforehand. Staff can help guests with the breakfast buffet.
レストラン室内入口 Restaurant Interior Entrance100cm幅の開放入口から、入口幅95cmの開き戸を利用して入室。
営業時は開き戸も開放となっている。
The entrance is 100 cm wide and is open. The 2nd door is a 95 cm wide hinged door- usually both doors are open during business hours.





