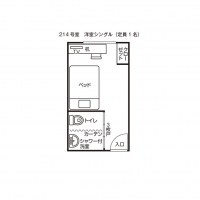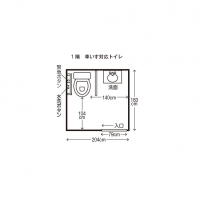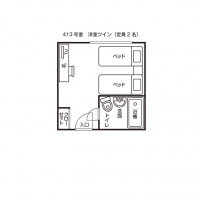バリアフリー Accessiblity
| 視覚 Visual Disabilities | 点字ブロック Braille blocks | × |
|---|---|---|
| 点字案内板 Braille plates | × | |
| 聴覚 Hearing Disabilities | 手話対応 Sign language support | × |
| 車いす Wheelchair Access | 車いす対応トイレ付客室 Room with wheelchair accessible toilet | ○ |
| 車いす対応共用トイレ Wheelchair accessible shared toilet | ○ | |
| エレベーター Elevator | ○ | |
| 障害者用駐車場 Handicapped parking space | ○ | |
| 貸出車いす Free wheelchair service | ○ |
| 子育て Child Care |
ベビーカー貸出 Free baby stroller service | × |
|---|---|---|
| 授乳室 Nursing room | × | |
| 託児室 Baby care room | × | |
| ベビーベッド Infant bed | × | |
| ベビーチェア Baby high chair | × | |
| オストメイト Stoma Care |
トイレ Restroom Ostomy Toilets | × |
| その他 Further Information | 貸切風呂 Private bathroom | × |
| 個室食対応 Room meal service | × | |
| 特別食対応(できるだけ対応) Special menu service | × | |
| シャワーチェアー貸出 Free shower chair service | × | |
| 簡易ベッド貸出 Free bed base service | × |
駐車場・館内設備
-
障がい者駐車場 Handicap-Accessible Parking Area
正面入口前に1台分あり。
There is one handicapped space in front of the main entrance.
入口(正面) Front Entrance自動ドア2枚あり。
入口幅は外から1枚目114cm、2枚目142cm。
インターホンあり。There are 2 automatic sliding doors (the first is 114 cm wide and the second is 142 cm wide). There is an interphone.
入口(正面 スロープ) Front Entrance Ramp入口段差9センチあり。
スロープ幅90cm、長さ200cm、傾度6度。
There is a 9 cm step at the entrance- there is a 90 cm wide and 200 cm long ramp with a 6 degree slope.
入口(裏) Rear Entrance16段の階段あり。
扉は開き戸が2枚
入口幅はいずれも70cm。There are 16 steps. There are two 70 cm wide hinged doors.
フロント・ロビー Front Desk and Lobbyチェックインはフロントのカウンターもしくは向かいのロビーで対応可。
床材は石材で車いすで動きやすい。Check-in takes place at the front desk or in the lobby. The stone floor makes for easy wheelchair-movement.
エレベーター Elevator館内に1台。
入口幅80cm。
横幅140cm、奥行135cm。
手すり、後方確認用鏡あり。低操作ボタンあり。There is 1 elevator that is 80 cm wide at the entrance and the interior is 140 cm wide and 135 cm deep. There are handrails, mirrors, and wheelchair-accessible buttons.
エレベーター Elevator低操作ボタン。
点字表示・浮き出し文字・音声案内・階表示あり。There are wheelchair-accessible buttons, Braille guides, enlarged letter guides, audio guides and floor guides.
客室
-
バリアフリールーム(214号室) Barrier-Free Room (#214)

間取りをクリックすると拡大できます。
Click on the floor plan for an expanded version.
バリアフリールーム(214号室) Barrier-Free Room (#214)入口。
開き戸で取っ手はレバー式。
カギはカードキー。
入口幅80cm、段差なし。
車いすのままで入室可。The entrance is an 80 cm wide hinged door with no step. The door knob is a lever with a card key lock. Wheelchairs can enter as is.
バリアフリールーム(214号室) Barrier-Free Room (#214)部屋全景。
通路幅143cm。
ベッドの大きさ幅140cm、高さ42cm。可動。
枕元集中スイッチあり。This is the entire view of the room. The hallway is 143 cm wide. The moveable bed is 140 cm wide and 42 cm tall. There are light switches at the headboard.
バリアフリールーム(214号室) Barrier-Free Room (#214)洗面兼シャワーブース・トイレ入口。
手動スライド式。(3枚戸)
入口幅93cm、段差なし。The sink and shower booth entrance is a 93 cm wide manual triple sliding door with no step.
バリアフリールーム(214号室) Barrier-Free Room (#214)洗面兼シャワーブース。
洗面台下高さ59cm。
シャワーチェア常時設置。
トイレスペースとはカーテンで分割可能。The sink is 59 cm tall and a shower chair has been placed in the area. The toilet space can be curtained off.
バリアフリールーム(214号室) Barrier-Free Room (#214)トイレ。
手すりあり。便器に向かって右にL字。
温水洗浄便座あり。操作パネルは便座横。This is the toilet- it has handrails. There is an L-shaped handrail on the right. There is a warm water washlette toilet with operation panel next to the toilet.
シングル(411号室) Single Room (#411)
間取りをクリックすると拡大できます。
同じ間取りで、アメニティ類を2名分用意した、ダブルタイプの部屋もあり。Click on the floor plan for an expanded version. There is a double-type room of the same design that has been prepared for two guests.
シングル(411号室) Single Room (#411)入口。
開き戸式で取っ手はレバー式。
カギはカードキー。
入口幅77cm、段差2cm。
車いすのままで入室可能。The entrance is an 77 cm wide hinged door with a 2 cm step. The door knob is a lever with a card key lock. Wheelchairs can enter as is.
シングル(411号室) Single Room (#411)部屋全景。
通路幅85cm。
ベッドの大きさ幅140cm、高さ42cm。可動。
枕元集中スイッチあり。This is the entire view of the room. The hallway is 85 cm wide. The moveable bed is 140 cm wide and 42 cm tall. There are light switches at the headboard.
シングル(411号室) Single Room (#411)バス・トイレ・洗面入口。
開き戸式。
入口幅65cm、段差9cm。
The bath, toilet and sink entrance is a 65 cm wide hinged door with a 9 cm step.
シングル(411号室) Single Room (#411)バス詳細。
長さ82cm、奥行47cm。
内側深さ55cm、外側高さ58cm。
シャワーヘッドは取り外し可能。
床素材は樹脂で滑りにくい。The bath is 82 cm long, 47 cm wide, 55 cm deep, and 58 cm high. The showerhead is detachable and the floor is made of a non-slip resinous material.
シングル(411号室) Single Room (#411)トイレ・洗面詳細。
洋式1器、温水洗浄便座あり。操作パネルは便座横。
洗面台下高さ66cm。There is 1 western-style toilet. There is a warm water washlette toilet with operation panel next to the toilet. The sink is 66 cm high.
ツイン(413号室) Twin Room (#413)入口。
開き戸式で取っ手はレバー式。
カギはカードキー。
入口幅77cm、段差2cm。
車いすのままで入室可能。The entrance is an 77 cm wide hinged door with a 2 cm step. The door knob is a lever with a card key lock. Wheelchairs can enter as is.
ツイン(413号室) Twin Room (#413)部屋全景。
通路幅74cm。
ベッドは幅120cm、高さ42cmが2台、ベッド間隔65cmで可動。
枕元収集スイッチあり。This is the entire view of the room. The hallway is 74 cm wide. The moveable beds are140 cm wide and 42 cm tall with a 65 cm space between the beds. There are light switches at the headboard.
ツイン(413号室) Twin Room (#413)バス・トイレ・洗面入口。
開き戸式。
入口幅65cm、段差9cm。The bath, toilet and sink entrance is a 65 cm wide hinged door with a 9 cm step.
ツイン(413号室) Twin Room (#413)バス詳細。
長さ82cm、奥行47cm。
内側深さ55cm、外側高さ58cm。
シャワーヘッドは取り外し可能。
床素材は樹脂で滑りにくい。The bath is 82 cm long, 47 cm wide, 55 cm deep, and 58 cm high. The showerhead is detachable and the floor is made of a non-slip resinous material.
ツイン(413号室) Twin Room (#413)トイレ・洗面詳細。
洋式1器、温水洗浄便座あり。操作パネルは便座横。
洗面台下高さ66cm。There is 1 western-style toilet. There is a warm water washlette toilet with operation panel next to the toilet. The sink is 66 cm high.
大浴場
-
浴場入口(男湯) Bath Entrance (Men's Bath)
手動スライド式。
入口幅81cm、段差なし。The entrance is an 81 cm wide manual sliding door with no step.
浴室入口(男湯) Bathroom Entrance (Men's Bath)手動スライド式。
入口幅79cm、段差1cm。The entrance is an 79 cm wide manual sliding door with a 1 cm step.
浴槽(男湯) Bathtub (Men's Bath)浴槽出入り用の手すりあり。
洗い場からの高さ3cm。
浴槽の縁の広さ20cm。
浴槽内1段目まで30cm、2段目までさらに35cm。There are handrails into the bath. The bath rim is 3 cm high from the washing area and 20 cm wide. There are two steps into the bath (30 and 35 cm).
浴室入口(女湯) Bathroom Entrance (Women's Bath)手動スライド式。
入口幅79cm、段差なし。The entrance is an 79 cm wide manual sliding door with no step.
脱衣場・洗面台(女湯) Chaning Room and Sinks (Women's Bath)コインランドリーあり。
洗面台下高さ64cm。
全体スペースは男湯より一回り小さめ。There is a laundromat. The sink is 64 cm high. The entire space is a little smaller than the men's.
トイレ(女湯) Toilet (Women's Bath)洋室個室1室。
ドア幅62cm、段差なし。
温水洗浄便座あり、操作パネルは壁。
男湯にも同設備のトイレあり。There is 1 western-style toilet. The door is 62 cm wide. There is a warm water washlette toilet with operation panel next to the toilet on the wall. There is a toilet of similar make in the men's bath.
浴室入口(女湯) Bathroom Entrance (Women's Bath)手動スライド式。
入口幅71cm、段差1cm。
The entrance is an 71 cm wide manual sliding door with a 1 cm step.
浴槽(女湯) Bathtub (Women's Bath)浴槽出入り用の手すりあり。
洗い場からの高さ5cm。
浴槽の縁の広さ20cm。
浴槽内1段目まで30cm、2段目までさらに31cm。There are handrails into the bath. The bath rim is 5 cm high from the washing area and 20 cm wide. There are two steps into the bath (30 and 31 cm).
トイレ
-
車いす対応トイレ(兼一般共用女性用) Wheelchair-Accessible Toilet

間取りをクリックすると拡大できます。
Click on the floor plan for an expanded version.
車いす対応トイレ(兼一般共用女性用) Wheelchair-Accessible Toilet入口は手動スライド式。
入口幅79cm、段差なし。
個室スペースは、便器に向かって縦幅183cm、横幅204cm。
車いすで回転可能。
カギはかけやすい。The entrance is a 79 cm wide manual sliding door with no step and the interior is 183 cm wide and 204 cm deep. Wheelchairs can easily turn around in here- the lock is wheelchair-accessible.
車いす対応トイレ(兼一般共用女性用) Wheelchair-Accessible Toilet洗面台下高さ64cm。
便器周辺の手すりは
向かって右がU字可動式、左がL字固定式。
温水洗浄便座あり。操作パネルは壁。
室内には緊急ボタンと大型ごみ箱あり。The sink is 64 cm high. There is a moveable U-shaped handrail on the right and a fixed L-shaped handrail on the left. There is a warm water washlette toilet with operation panel next to the toilet on the wall. There is an emergency call button and large trash bin.
一般共用トイレ(男性) Men's Public Toilet入口。開き戸。
入口幅76cm、段差なし。The entrance is a 76 cm wide hinged door with no step.
一般共用トイレ(男性) Men's Public Toilet洋式個室1室あり。
ドア幅54cm、段差なし。
手すりあり。
温水洗浄便座あり。操作パネルは壁。There is 1 western-style toilet. The door is 54 cm wide with no step. There is a warm water washlette toilet with operation panel next to the toilet on the wall.
貸出備品・サービス対応





