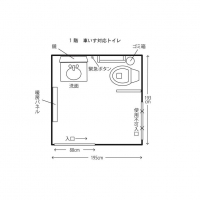バリアフリー Accessiblity
| 視覚 Visual Disabilities | 点字ブロック Braille blocks | × |
|---|---|---|
| 点字案内板 Braille plates | × | |
| 聴覚 Hearing Disabilities | 手話対応 Sign language support | × |
| 車いす Wheelchair Access | 車いす対応トイレ付客室 Room with wheelchair accessible toilet | × |
| 車いす対応共用トイレ Wheelchair accessible shared toilet | ○ | |
| エレベーター Elevator | ○ | |
| 障害者用駐車場 Handicapped parking space | ○ | |
| 貸出車いす Free wheelchair service | ○ |
| 子育て Child Care |
ベビーカー貸出 Free baby stroller service | × |
|---|---|---|
| 授乳室 Nursing room | × | |
| 託児室 Baby care room | × | |
| ベビーベッド Infant bed | ○ | |
| ベビーチェア Baby high chair | × | |
| オストメイト Stoma Care |
トイレ Restroom Ostomy Toilets | × |
| その他 Further Information | 貸切風呂 Private bathroom | × |
| 個室食対応 Room meal service | × | |
| 特別食対応(できるだけ対応) Special menu service | × | |
| シャワーチェアー貸出 Free shower chair service | × | |
| 簡易ベッド貸出 Free bed base service | × |
1.ベビーベッドは1階トイレ奥にカーテンで仕切られたスペースに置かれている。
2.船内もエレベーター、車いす対応トイレ、バリアフリールームがあるなど配慮されたものになっている。
Note1: The diaper changing station is placed in the space separated by the curtain behind the restroom on the first floor.
Note2: An elevator, a wheelchair-accessible restroom and a accessible room are available on board.
駐車場
-
ターミナル外観 Terminal Exterior
フェリーターミナル外観。
ターミナル向かって左側に正面玄関、向かって右側に北口玄関がある。
ターミナル正面は船に積み込む車の駐車場。
留め置きの場合はターミナル横の駐車スペースを利用。Exterior of the ferry terminal. To the left is the main entrance way, and the north entrance to the right. Parking for cars to boarding the ferry is in front of the terminal. Long-term parking is found on the the side of the terminal.
バス・一般車駐車場 Bus・Vehicle Parking Lotターミナル北側(向かって右側)にバス駐車場3台分あり。
バス駐車場奥に一般車駐車場あり。There is parking for three buses on the north side of the terminal. General parking is located in the rear of the bus parking.
障がい者用駐車場 Handicap Parking Space正面玄関脇に障がい者用駐車場1台分あり。
There is one handicapped space beside the front entrance way.
ターミナルまでの通路 Path to Terminal一般車の駐車場からターミナル正面玄関までは途中に歩道の約10cmの段差がある。
車いすで移動する場合は、車に注意しながら歩道下を通って行けば、正面玄関前は段差がなくなる。There is a 10cm step along the path from the car lot to the main entrance. Guests with wheelchairs can travel along the road, while watching out for cars, without encountering a step to the entrance.
入り口
-
正面玄関 Front Entryway
正面は14cm✕4段の階段あり。
玄関横にスロープあり。There are four 14cm steps and a ramp which lead to the entrance.
正面玄関 Front Entryway玄関スロープは、幅129cm、長さ760cm、傾度5度。
スロープの前に障がい者用駐車場がある。The entrance ramp is 129cm wide, 760cm long, and has a 5 degree slope. The handicapped parking space is in front of the ramp.
店内・館内
-
1階ロビー 1st Floor Lobby
天井が吹き抜けで開放感のある1階ロビー。
1階奥にエレベーターとトイレあり。The restroom and elevator are located in the back of the spacious first floor atrium and lobby.
1階ロビー 1st Floor Lobby記帳台は車いすの方にはやや高い。
ロビーに椅子もあるので、座って書くこともできる。The writing desk is a little high for wheelchairs, but there are seats in the lobby for guests to sit and write.
1階ロビー 1st Floor Lobby受付カウンターも車いすの方にはやや高い。高すぎると感じる場合は、職員の方が外に出てきて対応することも可。
The reception desk is also a little high for wheelchairs, but the staff with come around to assist guests as necessary.
エレベーター Elevators乗船口は3階、エレベーターかエスカレーターを利用する。
エレベーターは1階ロビー奥、北口玄関側にあり。
入口幅76cm、エレベーター内の横幅140cm、奥行き110cm。There are two elevators and an escalator to the thrid floor boarding gate. One elevator is in the rear of the first floor lobby, the other is by the north entrance. The elevator doors are 76cm wide. The elevaors are 140cm wide by 110cm long.
エレベーター Elevators手すり、低操作ボタン、後方確認用鏡あり。
The elevators have lowered buttons, handrails, and a mirror on the back wall.
エスカレーター Escalator一般の方はエスカレーター利用。1階から2階までは乗船者以外も利用可。2階から乗船口のある3階は乗船者のみの利用となる。
Passengers and non-passengers can take the escalator to the second floor. Only passengers are allowed to continue to the third floor boarding gate.
2階ロビー 2nd Floor lobby広くて開放的な2階ロビー。窓からは船が間近に見える。
There are great views of the ferry from the wide open second floor lobby.
2階 喫茶みちのく 2nd Floor Michinoku Cafe2階にある喫茶コーナー。軽食提供のほか、売店も兼ねている。
営業時間は、船の出港に合わせ、5:00~9:00。船の出港がない月曜日は休業。
※船のダイヤ変更により、1月~3月は営業時間が変わる。7:00~9:00、15:00~17:30。On the second floor is cafe that sells light meals and other goods. Hours are aligned with the ferry departure times: 5:00 to 9:00. Closed on Monday when there is no ferry. January to March hours: 7:00 to 9:00, 15:00 to 17:30.
3階 乗船口 3rd Floor Boarding Point3階乗船口へは2階からエスカレーター利用。車いすの方はエレベーター利用。
An escalator brings passengers from the second floor to the third floor boarding gate. Passengers in wheelchairs should use the elevator.
3階 乗船口 3rd Floor Boarding Point3階乗船通路への入口。入口幅も広く、ドア下の段差もなし。
The entrance to the third floor boarding walkway is wide. No step to enter.
3階 乗船口 3rd Floor Boarding Point乗船通路。船まではわずかな上り傾斜になっている。
段差はなし。There is a significant slope from the boarding gate to the ferry.
3階乗船口 3rd Floor Boarding Point乗船口は幅125cm、段差なくバリアフリー対応になっている。
The boarding bridge is 125cm wide and can accommodate wheelchairs.
トイレ
-
車いす対応トイレ(1階) Wheelchair Accessible Restroom (1st floor)

平面図をクリックすると拡大できます。
Click the floor plan to enlarge.
車いす対応トイレ(1階) Wheelchair Accessible Restroom (1st floor)車いす対応トイレは1階ロビー奥に1ヵ所。
Found in the back of the first floor lobby.
車いす対応トイレ(1階) Wheelchair Accessible Restroom (1st floor)入口は手動のスライドドア、入口幅88cm。
88cm wide manual sliding door at the entrance.
車いす対応トイレ(1階) Wheelchair Accessible Restroom (1st floor)トイレ内の広さは、便器に向かって縦195cm、横193cm。車いすでも十分回転できる広さがある。
Facing the toilet, the room is 195cm long by 193cm wide. Plenty of room for wheelchairs to move around.
車いす対応トイレ(1階) Wheelchair Accessible Restroom (1st floor)手すりは、便器に向かって右にU字可動、左にL字固定。
温水洗浄便座はなし。
便器の横に水洗ボタン、少し手前に緊急ボタンあり。Facing the toilet, there is an adjustable U-shaped handrail to the right, fixed L-shaped handrail to the left. Next to the toilet is the flush button and an emergency assistance button close by.
車いす対応トイレ(1階) Wheelchair Accessible Restroom (1st floor)洗面台下の高さ68cm。
The bottom of the sink is 68cm high.
一般共用トイレ(1階女性) Public Restroom(1st Floor Women's)入口幅88cm、段差なし。
88cm wide entrance with no step to enter.
一般共用トイレ(1階女性) Public Restroom(1st Floor Women's)個室は洋式2、和式1。
ドア幅49cm、段差なし。Two Western and one Japanese style stalls with 49cm wide doors.
一般共用トイレ(1階女性) Public Restroom(1st Floor Women's)和式トイレ。ドア幅は洋式と同じ。
Japanese style stall; door width same as Western stall.
一般共用トイレ(1階男性) Public Restroom(1st Floor Men's)個室は洋式1、和式1。
ドア幅49cm。
造りは女性と同じ。One Japanese and Western style stall each with 49cm wide doors. Same layout as the women's.
一般共用トイレ(2階女性) Public Restroom(2nd Floor Women's)入口幅100cm、段差なし。男性も同じ。
100cm wide entrance with no step to enter. Men's entrance is the same.
一般共用トイレ(2階女性) Public Restroom(2nd Floor Women's)個室は和式1、洋式1。個室のドア幅は49cm。
男性も造りは同じ。One Japanese and Western style stall each with 49cm wide doors. Same layout as the men's.




