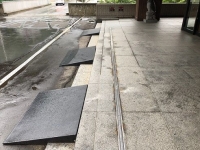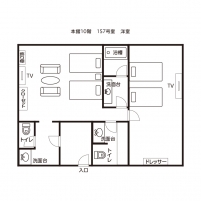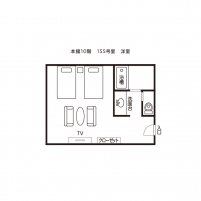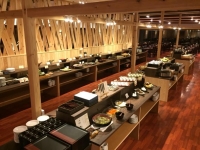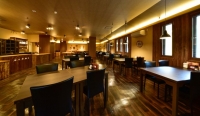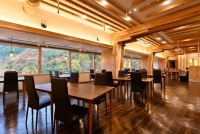バリアフリー Accessiblity
| 視覚 Visual Disabilities | 点字ブロック Braille blocks | × |
|---|---|---|
| 点字案内板 Braille plates | × | |
| 聴覚 Hearing Disabilities | 手話対応 Sign language support | × |
| 車いす Wheelchair Access | 車いす対応トイレ付客室 Room with wheelchair accessible toilet | × |
| 車いす対応共用トイレ Wheelchair accessible shared toilet | ○ | |
| エレベーター Elevator | ○ | |
| 障害者用駐車場 Handicapped parking space | ○ | |
| 貸出車いす Free wheelchair service | ○ |
| 子育て Child Care |
ベビーカー貸出 Free baby stroller service | ○ |
|---|---|---|
| 授乳室 Nursing room | × | |
| 託児室 Baby care room | × | |
| ベビーベッド Infant bed | × | |
| ベビーチェア Baby high chair | ○ | |
| オストメイト Stoma Care |
トイレ Restroom Ostomy Toilets | × |
| その他 Further Information | 貸切風呂 Private bathroom | ○ |
| 個室食対応 Room meal service | ○ | |
| 特別食対応(できるだけ対応) Special menu service | × | |
| シャワーチェアー貸出 Free shower chair service | ○ | |
| 簡易ベッド貸出 Free bed base service | × |
駐車場・館内設備
-
駐車場 Parking
一般車は写真左側(建物裏)に100台分。
障がい者専用駐車場は写真右側(送迎車後方)に2台分あり。The parking lot pictured on the right (back of the building) can hold 100 regular cars. There are two handicapped spaces on the right (behind the shuttle).
正面車寄せ Front Entranceway乗降は屋根のある車寄せで可能。
Vehicles can pull up into the drop-off/pick up area- it is roofed.
入口 Entrance4cmと12cmの段差あり。
常設スロープ1カ所と簡易スロープ3カ所あり。
常設スロープの幅118cm、長さ86cm、傾度11度。There is a 4 cm and 12 cm step at the entrance. There are two ramps- the first is permanently installed and the second is moveable. The installed ramp is 118 cm wide and 86 cm long with an 11 degree slope.
車いす専用駐車場(建物横) Wheelchair-Accessible Parking Space (next to the building)2台は建物横(屋根なし)に駐車出来るようになっている。
Two of the spots are under a roof (next to the building).
入口 Entrance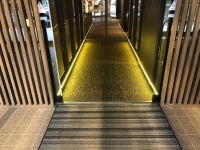
2枚の自動ドアあり。
外側はタッチ式、内側はセンサー式となっている。
(※開ける際はタッチ式となる)
入口幅135cm、段差なし。There are 2 sets of 135 cm wide automatic sliding doors with no step.
フロント Front Entrance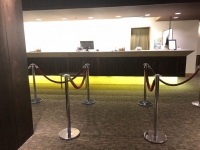
フロントの高さは108cm。
ここでのチェックインが難しい場合は、ロビーテーブルや客室でも可能。要事前相談。The front desk is 108 cm high- if check-in is difficult for guests, then a lobby table will be used- please consult staff.
ロビー Lobby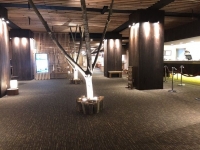
ロビーの床材は毛足の短いカーペットで車いすで動きやすい。
The lobby floor is carpeted making for easy wheelchair movement.
エレベーター(本館) Elevator (Main Building)2台あり。
入口幅88cm。
かごの大きさは横幅・奥行とも160cm。
手すり・低操作ボタン・音声案内あり。
外側がシースルーのため、湯瀬渓谷を眺めることが可能。There are 2 elevators. The entrances are 88 cm wide and the interiors are 160 cm wide and 150 cm deep. There are handrails, mirrors, a voice guide and wheelchair-accessible buttons. The outside is see-through, allowing guests to view the Yuze Gorge.
エレベーター(別館) Elevator (Annex)2台あり。
入口幅88cm。
かごの大きさは横幅160cm、奥行150cm。
手すり、後方確認用鏡、低操作ボタンあり。There are 2 elevators. The entrances are 88 cm wide and the interiors are 160 cm wide and 150 cm deep. There are handrails, mirrors, and wheelchair-accessible buttons.
売店 Shop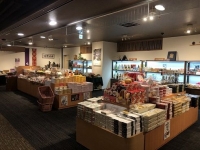
入口は開放型。
入口幅・メイン通路幅210cm、
最小通路幅70cm。The entrance is open. The main aisle and entrance are 210 cm wide and the minimum aisle width is 70 cm.
ラウンジ Lounge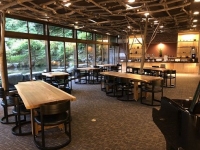
利用可能時間:夕15:00~22:00、朝7:30~10:00。
日帰り入浴での利用は1,500円。Opening hour of lounge
Evening: 3 pm - 10 pm
Morning: 7:30 am - 10 am
Day-use of hot springs costs 500 yen.客室
-
渓流側洋室2間
ドア前に4cmの段差あり。丸形ノブのシリンダーキー、入口幅80cmと入ってすぐ右手にもう一つ幅85cmのドア有り。どちらもドア下段差無し。
A main entrance is a 80 cm wide hinged door with ball knob and cylindrical key. 4 cm step up into the room. The 2nd door is 85cm width.
渓流側洋室2間 Western-Style Room (River view, 2 rooms)ベッド幅120cm、高さ55cm、ベッドの間隔は110cm。可動式。高さ40cmのソファベッド2台設置。
渓流側洋室2間 Western-Style Room (River view, 2 rooms)客室内にトイレ二つ有り。入口側洗面台は洗面台下高さ60cmで車いすで足が入る作り。写真はコネクティングルーム手前のトイレと洗面台。
渓流側洋室2間 Western-Style Room (River view, 2 rooms)浴室入口に12cmの段差あり。浴槽は長さ139cm、奥行61cm、浴槽内側深さ55cm、外側高さ49cm。介助者が入れる広さ。背もたれ付きのシャワーチェア貸出有。
渓流側洋室2間 Western-Style Room (River view, 2 rooms)コネクティングルーム。ベッド幅120cm、高さ55cm、ベッド間隔55cm。ソファ、クローゼット、ドレッサー、テレビの設置有り。
渓流側ワイドツイン Western-Style Room, Wide Twin洗面、浴室、トイレ入口幅58cm。手前に2段(10cm+10cm)の上がり框あり。洗面台下の高さは60cmで車いすの足が入る作り。
渓流側ワイドツイン Western-Style Room, Wide Twin浴室入口幅62cmの折り戸。1cmの段差あり。浴槽の長さ102cm、奥行51cm、深さ56cm、外側高さ44cm。浴槽奥壁面に手すり有り、介助者が入れる広さ。
別館 渓流側和ベッド Annex Japanese-Style Room (#301)入口。
ドアは開き戸式で取っ手は丸型。
カギはシリンダーキー。
入口幅81cm、段差なし。
入室後に上り框13cmあり。
The entrance is a 81 cm wide hinged door with ball knob and cylindrical key- there is no step. There is a 13 cm step up into the room.
別館 渓流側和ベッド Japanese-Style Room (#301)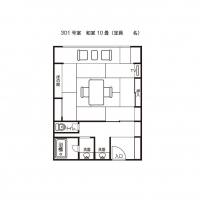
間取りをクリックすると拡大できます。
Click on the floor plan for an expanded version.
別館 渓流側和ベッド Annex Japanese-Style Room (#301)バス・洗面入口。
バスは開き戸式で、入口幅58cm、段差18cm。
バス入口の向かいに洗面あり。洗面台下高さ57cm。The bath and sink entrance is a 58 cm wide hinged door with an 18 cm step. The sink is across from the bath entrance. The sink is 57 cm high.
別館 渓流側和ベッド Annex Japanese-Style Room (#301)バス詳細。
独立しているので洗い場あり。
床材は樹脂で滑りにくい。
浴槽内長さ93cm、奥行49cm、深さ48cm、外側高さ54cm。
奥壁面に手すりあり。There is a separate washing area. The floor is made of an anti-slip resinous material. The bathtub is 93 cm long, 49 cm wide, and 48 cm deep. The outer height is 54 cm. There are handrails on the back wall.
別館 渓流側和ベッド Annex Japanese-Style Room (#301)入口幅55cm、段差なし。
手すりあり。
温水洗浄便座あり。操作パネルは便座横。
The entrance is 55 cm wide with no step. There are handrails. There is a warm-water washlette operation remote for the toilet on the side.
和洋室(別館802号室) Annex Japanese/Western-Style Room (#802)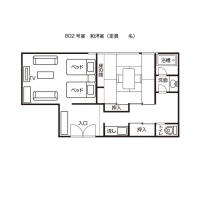
間取りをクリックすると拡大できます。
Click on the floor plan for an expanded version.
和洋室(別館802号室) Annex Japanese/Western-Style Room (#802)入口。
ドアは開き戸式。
カギはシリンダーキー。
入口幅は両方のドアを開くと146cm、段差なし。The entrance is a 146 cm wide hinged door with cylindrical key and no step
和洋室(別館802号室) Annex Japanese/Western-Style Room (#802)部屋全景その1。
間取り左手洋室部分。
ベッドは幅140cm、高さ43cmが2台。
ベッド間隔は90cm、可動。This is the entire view of the room. The western-style room is shown on the picture's left. The moveable beds are 140 cm wide and 43 cm high with a 90 cm space between them.
和洋室(別館802号室) Annex Japanese/Western-Style Room (#802)和室部分上り框。
高さ12cm。This is the Japanese-style room. There is a 12 cm raised area.
和洋室(別館802号室) Annex Japanese/Western-Style Room (#802)部屋全景。
和室部分。This is the entire view of the Japanese-style room.
和洋室(別館802号室) Annex Japanese/Western-Style Room (#802)トイレ詳細。
入口幅59cm、段差なし。
手すりあり。
温水洗浄便座あり、操作パネルは便座横。The toilet entrance is 59 cm wide with no step. There are handrails. There is a warm-water washlette operation remote for the toilet on the side.
和洋室(別館802号室) Annex Japanese/Western-Style Room (#802)洗面入口。
開き戸式。
入口幅64cm、段差なし。The washroom entrance is a 64 cm wide hinged door with no step.
和洋室(別館802号室) Annex Japanese/Western-Style Room (#802)洗面詳細・バス入口。
洗面台下高さ57cm。
バス入口は開き戸式。
入口幅63cm、段差5cm。The bath entrance is a 63 cm wide hinged door with a 5 cm step. The sink is 57 cm tall.
和洋室(別館802号室) Annex Japanese/Western-Style Room (#802)バス詳細。
床材はタイルで滑りにくい。
浴槽内長さ100cm、奥行43cm、深さ53cm、外側高さ59cm。The tile floor is anti-slip. The bathtub is 100 cm long, 43 cm wide, and 53 cm deep. The outer height is 59 cm.
本館 スタンダード和ベッド Main Building Japanese-Style Room (#651)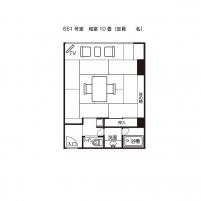
間取りをクリックすると拡大できます。
Click on the floor plan for an expanded version.
本館 スタンダード和ベッド Main Building Japanese-Style Room (#651)入口。
ドアは開き戸式で取っ手は丸型。
カギはシリンダーキー。
入口幅78cm、段差なし。
入室後、上り框9cmあり。The entrance is a 78 cm wide hinged door with round knob and cylindrical key- there is no step. There is a 9 cm step up into the room.
本館 スタンダード和ベッド Main Building Japanese-Style Room (#651)幅120cm、高さ50cmのベッド二台設置。
広縁はフラットで段差なし。This is the entire view of the room.
本館 スタンダード和ベッド Main Building Japanese-Style Room (#651)トイレ。
入口幅52cm、段差なし。
洋式便器1器。
温水洗浄便座あり、操作パネルは便座横。The western-style toilet entrance is 52 cm wide with no step. There is a warm-water washlette operation remote for the toilet on the side.
本館 スタンダード和ベッド Main Building Japanese-Style Room (#651)洗面台・バス入口。
洗面台下57cm。
バス入口幅64cm、段差18cm。
入口は開き戸式。This is the sink and bath entrance. There is a 15 cm step. The sink is 57 cm tall. The bathroom entrance is a 64 cm wide hinged door with an 18 cm step.
本館 スタンダード和ベッド Main Building Japanese-Style Room (#651)バス詳細。
床材は樹脂で滑りにくい。
浴槽内長さ85cm、奥行49cm、深さ51cm、外側高さ52cm。
奥壁面に手すりあり。The floor is made of an anti-slip resinous material. The bathtub is 85 cm long, 49 cm wide, and 51 cm deep. The outer height is 52 cm. There are handrails on the back wall.
大浴場
-
仙人の湯(男湯) Sennin-no-Yu (Men's Bath)
入口。
入口幅160cm、入場後上り框18cmあり。The entrance is 160 cm wide. There is an 18 cm step up after entering.
仙人の湯(男湯) Sennin-no-Yu (Men's Bath)脱衣場。
脱衣に使えるベンチあり。
ベビーベッドあり。There are benches in the changing room and also a baby bassinette.
仙人の湯(男湯) Sennin-no-Yu (Men's Bath)浴室入口は2枚戸。
いずれも手動スライド式。
入口幅いずれも85cm、段差なし。
入場直後、15cm×5段の階段あり。
There are 2 sets 85 cm wide manual sliding doors- neither have steps. After entering, there a five 15 cm steps.
仙人の湯(男湯) Sennin-no-Yu (Men's Bath)浴槽詳細。
洗い場からの高さ12cm、縁の広さ20cm、深さ1段目まで30cm、2段目までさらに30cm、3段目までさらに35cm。
浴槽出入用の手すりあり。
洗い場の床材はタイルで滑りにくい。From the washing area, the outdoor bath's edge is 12 cm high, and 20 cm wide. There are three steps into the bath (30, 30, and 35 cm). There are handrails into the bath. The tile floor is anti-slip.
仙人の湯(男湯) Sennin-no-Yu (Men's Bath)露天風呂入口。
開き戸式。
入口幅75cm、段差10cmが2段。The outdoor bath entrance is a 75 cm wide hinged door with two 10 cm steps.
仙人の湯(男湯) Sennin-no-Yu (Men's Bath)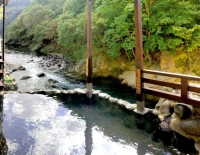
露天風呂詳細。
洗い場からの高さ0cm、縁の広さ15cm、深さ1段目まで32cm、2段目までさらに27cm。
浴槽出入用の手すりあり。From the washing area, the outdoor bath's edge is 0 cm high, and 15 cm wide. There are two steps into the bath (32 and 27 cm). There are handrails into the bath.
仙人の湯(男湯) Sennin-no-Yu (Men's Bath)露天風呂の先にある、半露天風呂「せせらぎの湯 和」への階段。
Before the outdoor bath, these steps lead to the half-outdoor bath (Seseragi-no-Yu Wa).
仙人の湯(男湯) Sennin-no-Yu (Men's Bath)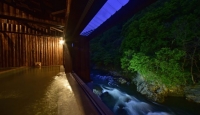
せせらぎの湯 和。(男性)
洗い場からの高さ9cm。
縁の広さ21cm、深さ1段目まで26cm、2段目までさらに36cm。
浴槽出入用の手すりあり。The men's bath, Seseragi-no-Yu Nagomi, from the washing area, the outdoor bath's edge is 9 cm high, and 21 cm wide. There are two steps into the bath (26 and 36 cm). There are handrails into the bath.
美人の湯(女湯) Bijin-no-Yu (Women's Bath)入口。
入口幅160cm、入場後上り框18cmあり。The entrance is 160 cm wide. There is an 18 cm step up after entering.
美人の湯(女湯) Bijin-no-Yu (Women's Bath)脱衣場・浴室入口。
脱衣場内にベビーベッドあり。
入口は手動スライドドア2枚。
入口幅はいずれも85cm、段差なし。The changing room/bathroom entrance is a set of 85 cm wide manual sliding doors with no step. There is also a baby bassinette.
美人の湯(女湯) Bijin-no-Yu (Women's Bath)浴室内にシャワーチェア常備(男湯にもあり)
There are shower chairs in both the men and women's baths.
美人の湯(女湯) Bijin-no-Yu (Women's Bath)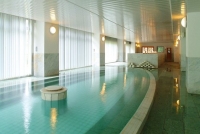
浴槽詳細。
洗い場からの高さ12cm、縁の広さ20cm、深さ1段目まで30cm、2段目までさらに30cm、3段目までさらに35cm。
浴槽出入用の手すりあり。
洗い場の床材はタイルで滑りにくい。From the washing area, the outdoor bath's edge is 12 cm high, and 20 cm wide. There are three steps into the bath (30, 30, and 35 cm). There are handrails into the bath. The tile floor is anti-slip.
美人の湯(女湯) Bijin-no-Yu (Women's Bath)露天風呂入口。
開き戸式。
入口幅87cm、段差8cm。The outdoor bath entrance is a 87 cm wide hinged door with an 8 cm step.
美人の湯(女湯) Bijin-no-Yu (Women's Bath)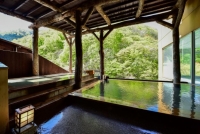
露天風呂詳細。
床材は石材で滑りにくい。
2つの浴槽があり、それぞれの浴槽間には段差あり。The stone floor is anti-slip. There are 2 bathtubs and there steps at both.
美人の湯(女湯) Bijin-no-Yu (Women's Bath)露天風呂の先にある、半露天風呂「せせらぎの湯 和」への階段。
Before the outdoor bath, these steps lead to the half-outdoor bath (Seseragi-no-Yu Nagomi).
美人の湯(女湯) Bijin-no-Yu (Women's Bath)
せせらぎの湯 和。(女性)
洗い場からの高さ9cm。
縁の広さ21cm、深さ1段目まで26cm、2段目までさらに36cm。
浴槽出入用の手すりあり。The women's bath, Seseragi-no-Yu Nagomi, from the washing area, the outdoor bath's edge is 9 cm high, and 21 cm wide. There are two steps into the bath (26 and 36 cm). There are handrails into the bath.
トイレ
-
車いす対応トイレ Wheelchair-Accessible Toilet
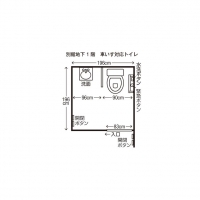
間取りをクリックすると拡大できます。
Click on the floor plan for an expanded version.
車いす対応トイレ Wheelchair-Accessible Toilet入口。
タッチ式自動スライドドア。
入口幅83cm。
カギはかけやすい。The entrance is an 83 m wide, touch-activated, automatic sliding door with an easy to reach lock.
車いす対応トイレ Wheelchair-Accessible Toilet個室内全景。
車いすで回転可能。
洗面台下高さ63cm。
手すりはいずれも固定。
温水洗浄便座あり、操作パネルは便座横と壁。
室内に緊急ボタン・大型ごみ箱あり。This is the entire view of the toilet. Wheelchairs can turn around. The sink is 63 cm high. Both handrails are fixed. There is a warm water washlette toilet with operation panel next to the toilet. There is an emergency call button and a large wastebasket.
一般共用トイレ(男性) Men's Public Toilet入口。
入口幅89cm、スロープ状となっており、傾度は8度。The entrance is 89 cm wide- there is an 8 degree ramp.
一般共用トイレ(男性) Men's Public Toilet手すりなしの小便器7器、
洋式個室・和式個室各1室あり。
There are 7 urinals without handrails, and 1 western and 1 Japanese-style toilet.
一般共用トイレ(男性) Men's Public Toilet個室詳細(男女共通)
ドア幅49cm、段差なし。
洋式には温水洗浄便座あり、操作パネルは便座横。Both the men and women's toilet doors are 49 cm wide with no step. There is a warm water washlette toilet with operation panel next to the toilet.
一般共用トイレ(女性) Women's Public Toilet入口。
入口幅89cm、スロープ状となっており、傾度は8度。The entrance is 89 cm wide- there is an 8 degree ramp.
一般共用トイレ(女性) Women's Public Toilet個室詳細(男女共通)
ドア幅49cm、段差なし。
温水洗浄便座あり、操作パネルは便座横。Both the men and women's toilet doors are 49 cm wide with no step. There is a warm water washlette toilet with operation panel next to the toilet.
貸出備品・サービス対応
-
送迎車 Shuttle Bus
最寄りの湯瀬温泉駅もしくは湯瀬PAから送迎あり。
要連絡。The shuttle can take guests to Yuze Hot Spring Station or to the Yuze PA toll road rest area- prior consultation required.
選べる枕 Selectable Pillows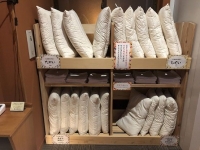
高い、低い、固い、柔らかいなどの枕を選べます。
Guests can choose pillows according to their preference from wide varieties such as high, low, hard, and soft.


