バリアフリー Accessiblity
| 視覚 Visual Disabilities | 点字ブロック Braille blocks | × |
|---|---|---|
| 点字案内板 Braille plates | × | |
| 聴覚 Hearing Disabilities | 手話対応 Sign language support | × |
| 車いす Wheelchair Access | 車いす対応トイレ付客室 Room with wheelchair accessible toilet | × |
| 車いす対応共用トイレ Wheelchair accessible shared toilet | ○ | |
| エレベーター Elevator | ○ | |
| 障害者用駐車場 Handicapped parking space | ○ | |
| 貸出車いす Free wheelchair service | ○ |
| 子育て Child Care |
ベビーカー貸出 Free baby stroller service | × |
|---|---|---|
| 授乳室 Nursing room | × | |
| 託児室 Baby care room | × | |
| ベビーベッド Infant bed | × | |
| ベビーチェア Baby high chair | × | |
| オストメイト Stoma Care |
トイレ Restroom Ostomy Toilets | ○ |
| その他 Further Information | 貸切風呂 Private bathroom | × |
| 個室食対応 Room meal service | × | |
| 特別食対応(できるだけ対応) Special menu service | × | |
| シャワーチェアー貸出 Free shower chair service | ○ | |
| 簡易ベッド貸出 Free bed base service | × |
駐車場・館内設備
-
駐車場 Parking Area
全景
約50台駐車可
大型バス用は一般車用で対応
駐車料金無料This is the entire view of the free parking area which can hold about 50 regular cars- large buses will have to use the regular spaces.
入口 Entrance建物への入口右側にスロープ有り
幅96cm、長さ約11m、傾度4度
車いすの方はこちらから入館できる。There is a 96 cm wide and 11 m long ramp with a 4 degree slope on the right side of the entrance.
入口 Entrance階段又はスロープを上った後
自動ドア2つ、入口幅160cm、段差なし
After ascending the steps and the ramp, guests enter through two sets of 160 cm wide automatic door with no step.
フロント Front Desk全景
車いす等の方は、職員がフロントから出て対応
床はカーペットで毛足短い。This is the entire view of the carpeted front desk area. Staff are available to help disabled guests outside of the front desk area.
ロビー Lobbyフロント右側
宿泊の女性の方限定で浴衣を1着200円で貸出ししている。
To the right of the front desk, female hotel guests are able to rent a yukata for 200 yen per yukata.
エレベーター Elevator1台あり
入口幅79cm、横幅140cm、奥行130cm
手すり、鏡、低操作ボタン、点字表示、浮き出し文字、音声案内、階表示有り
椅子1脚有りThere is one elevator in the building. The entrance is 79 cm wide and the interior is 140 cm wide and 130 cm deep. There are handrails, mirrors, wheelchair-accessible buttons, Braille guides, enlarged letter guides, audio guides, floor guides and one chair.
売店 Shop全景
秋田の地酒やきりたんぽ、稲庭うどん等秋田を代表するお土産が並びます。
営業時間7:00~21:00This is the entire view of the shop which sells Akita local sake, kiratanpo, Inaniwa udon, and other Akita specialties. Hours are 7:00-21:00.
図書コーナー Reading Corner写真集や小説、絵本などがあります。
There are picture books, novels, and picture collection books.
客室
-
321号室(バリアフリールーム) Guestroom #321 (Barrier-Free Room)
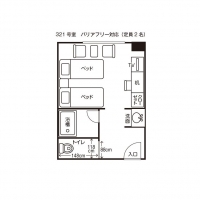
平面図
平面図をクリックすると拡大できます。Click on the floor plan for an expanded version.
321号室(バリアフリールーム) Guestroom #321 (Barrier-Free Room)入口幅82cm、段差なし
車いすのままm入室できる。The entrance is 82 cm wide with no step, so wheelchairs can enter as is.
321号室(バリアフリールーム) Guestroom #321 (Barrier-Free Room)洗面所
段差なし、洗面台下の高さ61cmThe sink is 61 cm high with no step in the washroom.
321号室(バリアフリールーム) Guestroom #321 (Barrier-Free Room)浴室入口
入口幅70cm、段差2cm
The bathroom entrance is 70 cm wide with a 2 cm step.
321号室(バリアフリールーム) Guestroom #321 (Barrier-Free Room)浴室内
手すり縦2つ、横1つ
介助者が入れる広さThere are 2 vertical and 1 horizontal handrails in the bathroom- it is caregiver-accessible.
321号室(バリアフリールーム) Guestroom #321 (Barrier-Free Room)トイレ入口
スライド手動
The toilet entrance is a manual sliding door.
321号室(バリアフリールーム) Guestroom #321 (Barrier-Free Room)トイレ入口開けた後
入口幅88cm、段差なし
The toilet entrance is 88 cm wide with no step.
321号室(バリアフリールーム) Guestroom #321 (Barrier-Free Room)トイレ全景
温水洗浄操作パネル便座横This is the entire view of the toilet. There is a warm water washlette toilet with operation panel next to the toilet.
201号室 Guestroom #201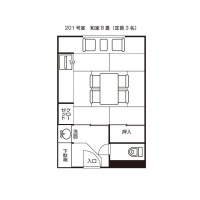
平面図(和室8畳)
平面図をクリックすると拡大できます。Click on the floor plan for an expanded version. This is an 8 tatami mat Japanese-style room.
201号室 Guestroom #201入口幅74cm、段差なし
写真は上がりかまちで段差12cm
車いすでの入室不可The entrance is 74 cm wide. There is a 12 cm step up so it is not wheelchair-accessible.
201号室 Guestroom #201トイレ
入口幅49cm、段差なし
温水洗浄操作パネル便座横The toilet entrance is 49 cm wide with no step. There is a warm water washlette toilet with operation panel next to the toilet.
221号室 Guestroom #221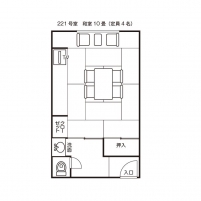
平面図(和室10畳)
平面図をクリックすると拡大できます。Click on the floor plan for an expanded version. This is a 10 tatami mat Japanese-style room.
221号室 Guestroom #221入口幅74cm、段差なし
写真は上がりかまちで段差12cm
車いすでの入室不可The entrance is 74 cm wide. There is a 12 cm step up so it is not wheelchair-accessible.
221号室 Guestroom #221トイレ
入口幅56cm、段差なし
温水洗浄操作パネル便座横The toilet entrance is 56 cm wide with no step. There is a warm water washlette toilet with operation panel next to the toilet.
211号室 Guestroom #211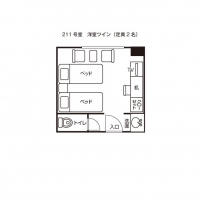
平面図(洋室ツイン)
平面図をクリックすると拡大できます。Click on the floor plan for an expanded version. This is a western-style twin room.
211号室 Guestroom #211入口幅75cm、段差なし
車いすのまま入室できる。The entrance is 75 cm wide with no step, so wheelchairs can enter as is.
211号室 Guestroom #211全景(部屋の奥から撮った写真)
This is the entire view of the room. The picture was taken from the back of the room.
211号室 Guestroom #211トイレ
入口幅48cm、段差なし
温水洗浄操作パネル便座横The toilet entrance is 48 cm wide with no step. There is a warm water washlette toilet with operation panel next to the toilet.
301号室 Guestroom #301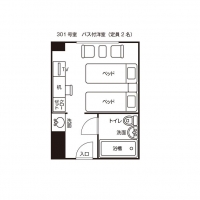
平面図(バス付洋室)
平面図をクリックすると拡大できます。Click on the floor plan for an expanded version. This is a western-style room with bath.
301号室 Guestroom #301入口74cm、段差なし
車いすのまま入室できる。The entrance is 74 cm wide with no step, so wheelchairs can enter as is.
301号室 Guestroom #301浴室・トイレ入口
入口幅58cm、段差14cm/2段
室内側の段差8cm
手すりありThe bathroom and toilet entrance is 58 cm wide with two steps (14 and 8 cm).
大浴場
-
ぶなの林の湯(女湯) Buna-no-Hayashi-no-Yu (Women's)
入口幅78cm、段差なし
※男湯もほぼ同じ
日帰り11:00~17:00
宿泊者11:00~24:00、翌朝5:00~9:00利用可能The entrance is 78 cm wide with no step. The men's bath is of the same construct. Day trippers may access the bath 11:00-17:00. Hotel guests may use it 11:00-24:00 and on the following morning 5:00-9:00.
ぶなの林の湯(女湯) Buna-no-Hayashi-no-Yu (Women's)上がりかまち10cm
※男湯もほぼ同じThere is a 10 cm step up. The men's bath is of the same construct.
ぶなの林の湯(女湯) Buna-no-Hayashi-no-Yu (Women's)脱衣場
洗面台下の高さ61cm
ベンチやベビーベッド有り
※男湯もほぼ同じThe changing room sinks are 61 cm high. There are benches and a baby bassinette. The men's bath is of the same construct.
ぶなの林の湯(女湯) Buna-no-Hayashi-no-Yu (Women's)トイレ
入口幅52cm、段差なし
温水洗浄操作パネル壁
※男湯もほぼ同じ
The toilet entrance is 52 cm wide with no step. There is a warm water washlette toilet with operation panel next to the toilet. The men's bath is of the same construct.
ぶなの林の湯(女湯) Buna-no-Hayashi-no-Yu (Women's)浴室入口
入口幅65cm、段差10cm
※男湯もほぼ同じThe bathroom entrance is 65 cm wide with a 10 cm step. The men's bath is of the same construct.
ぶなの林の湯(女湯) Buna-no-Hayashi-no-Yu (Women's)全景
※男湯もほぼ同じThis is the entire view of the bath. The men's bath is of the same construct.
ぶなの林の湯(女湯) Buna-no-Hayashi-no-Yu (Women's)シャワーチェア2脚、幼児用チェア1脚常時設置
(男湯はシャワーチェア1脚、幼児用チェア1脚常時設置)
There are 2 shower chairs and 1 baby chair. The men's has 1 shower chair and 1 baby chair.
露天風呂(女湯) Outdoor Bath (Women's)内湯からの入口
手前入口幅75cm、奥入口幅65cm、段差なし
※男湯もほぼ同じThe outdoor bath entrance from the inside bath is 75 cm wide and the second entrance is 65 cm wide with no steps. The men's bath is of the same construct.
露天風呂(女湯) Outdoor Bath (Women's)全景
※男湯もほぼ同じThis is the entire view of the bath. The men's bath is of the same construct.
トイレ
-
車いす対応トイレ Wheelchair-Accessible Toilet
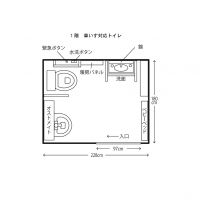
平面図
平面図をクリックすると拡大できます。Click on the floor plan for an expanded version.
車いす対応トイレ(1F) Wheelchair-Accessible Toilet (1st Floor)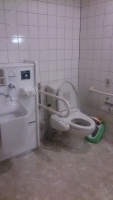
全景
トイレ隣りに幼児用便器もある。
This is the entire view of the toilet. There is a kid's toilet next to it.
車いす対応トイレ(1F) Wheelchair-Accessible Toilet (1st Floor)洗面台
右側にトイレがある。
洗面台下の高さ67cm
写真手前がベビーシートThe toilet is to the right of the sink. The sink is 67 cm high. The picture shows a baby seat in the foreground.
一般共用トイレ(1F男性) Men's Public Toilet (1st Floor)入口
入口幅82cm、段差なし
※女性もほぼ同じThe entrance is 82 cm wide with no step. The women's is of the same construct.
一般共用トイレ(1F男性) Men's Public Toilet (1st Floor)洗面台
※女性もほぼ同じSinks. The women's is of the same construct.
一般共用トイレ(1F男性) Men's Public Toilet (1st Floor)小便器手すり有1器、手すりなし1器
There is 1 urinal with handrails and 1 without.
一般共用トイレ(1F男性) Men's Public Toilet (1st Floor)洋式2室
入口幅53cm、段差なし
温水洗浄操作パネル便座横
※女性は洋式4室、仕様は男性と同じThere are 2 western-style toilets. The doors are 53 cm wide. There is a warm water washlette toilet with operation panel next to the toilet. The women's has 4 western-style toilets and is of the same construct as the men's.
貸出備品・サービス対応
-
レストラン・宴会場




