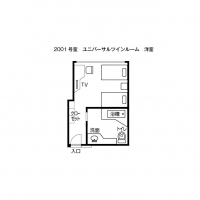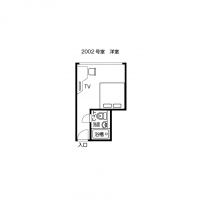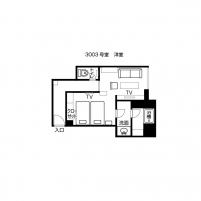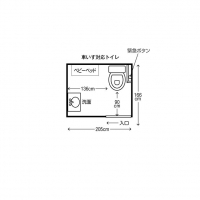バリアフリー Accessiblity
| 視覚 Visual Disabilities | 点字ブロック Braille blocks | ○ |
|---|---|---|
| 点字案内板 Braille plates | × | |
| 聴覚 Hearing Disabilities | 手話対応 Sign language support | × |
| 車いす Wheelchair Access | 車いす対応トイレ付客室 Room with wheelchair accessible toilet | ○ |
| 車いす対応共用トイレ Wheelchair accessible shared toilet | ○ | |
| エレベーター Elevator | ○ | |
| 障害者用駐車場 Handicapped parking space | ○ | |
| 貸出車いす Free wheelchair service | ○ |
| 子育て Child Care |
ベビーカー貸出 Free baby stroller service | × |
|---|---|---|
| 授乳室 Nursing room | × | |
| 託児室 Baby care room | × | |
| ベビーベッド Infant bed | ○ | |
| ベビーチェア Baby high chair | × | |
| オストメイト Stoma Care |
トイレ Restroom Ostomy Toilets | × |
| その他 Further Information | 貸切風呂 Private bathroom | ○ |
| 個室食対応 Room meal service | × | |
| 特別食対応(できるだけ対応) Special menu service | × | |
| シャワーチェアー貸出 Free shower chair service | × | |
| 簡易ベッド貸出 Free bed base service | ○ |
駐車場・館内設備
-
ゆうゆうプラザ(日帰り温泉)、宿泊棟のホテルプラザ迎賓・ホテルプラザアネックスは隣接している。※同グループの横手プラザホテルは徒歩約1分、横手駅前にある。
The Yu Yu Plaza (Day Tripper's Hot Spring) and the Guest Wing of the Hotel Plaza Geihin and Hotel Plaza Annex are all adjacent to each other. The Yokote Plaza Hotel, a hotel of the same group, is a one-minute walk away and is in front of Yokote Station.
屋外駐車場 Outdoor Parking Area隣接している3施設共通の駐車場。一般車は200台、大型バスは5台駐車できる。
土・日と平日の夕方は係員が常駐しており、無料で利用できる。The 3 adjacent buildings share the same parking area which can hold 200 regular cars and 5 large buses. The parking is free and parking staff are on duty seven days a week until the evening.
障がい者専用駐車場 Handicap-Accessible Parking Area駐車場は屋外と立体駐車場がある。障がい者専用の駐車場は1台。
The parking areas are in a garage and outside. There is 1 handicapped space.
立体駐車場~建物まで From the Parking Area to the Building駐車場から建物までの通路は点字ブロック、屋根が付いている。
The path from the parking area to the hotel has tactile blocks for the blind- it is roofed as well.
入口 Entrance3施設共通の正面入口。
外側137cm、内側153cmでどちらもセンサー式の自動スライドドア。ドア下に段差はなく駐車場から続く点字ブロックがある。The 3 adjacent building share the same entrance which are two sets of automatic sliding doors with no steps (the outer is 137 cm and the outer is 153 cm wide). The path from the parking area to the hotel has tactile blocks for the blind.
フロント Front Desk高さのあるカウンターだが、チェックインはラウンジでも対応してくれる。
The counter is a little high, so check-in can be conducted in the lounge.
ロビー Lobby広々としたロビーは床が石材で車いすでも動きやすい。
The lobby is spacious and made of stone making it easy for wheelchair-movement.
ラウンジ Loungeカフェも併設されたラウンジ。階段があるため車いすでは利用できない。
The lounge also serves as a café. There are stairs so it is not wheelchair-accessible.
エレベーター Elevatorエレベーターは2基ある。正面入口からエレベーターで館内へ行くことができる。(2階から)
There are 2 elevators. From the front entrance elevators you can access the building interior (from the 2nd floor).
エレベーター Elevatorエレベーターの入口幅は80cm。
エレベーター内設備
・手すり・後方確認用鏡・低操作ボタン・音声案内・階表示The elevator entrance is 80 cm wide. There are handrails, mirrors, wheelchair-accessible buttons, enlarged letter guides, audio guides and floor guides.
館内通路 Building Hallwayエレベーターから客室までの館内通路1
This is the first hallway to the guestrooms from the elevators.
館内通路 Building Hallwayエレベーターから客室までの館内通路2
This is the 2nd hallway to the guestrooms from the elevators.
コインランドリー Laundromat1階の車いすトイレ横。
The laundromat is located to the side of the wheelchair-accessible toilet.
売店 Shop1階フロント横にある。営業時間は9時~21時。通路幅は狭いところで85cm。
The shop is on the side of the 1st floor front desk. Hours are 9:00-21:00. The minimum aisle width is 85 cm.
客室
-
ユニバーサルツイン(2001号室) Universal Twin Room (#2001)

間取りをクリックすると拡大できます。
Click on the floor plan for an expanded version.
ユニバーサルツイン(2001号室) Universal Twin Room (#2001)客室入口
手動スライド戸と開き戸の二枚扉になっている。入口幅は78cm、ドア下に段差はなくカードキーで開閉。The entrance is a 78 cm wide manual sliding door and with two 78 cm wide hinged doors. There are no steps and the door is card-key activated.
ユニバーサルツイン(2001号室) Universal Twin Room (#2001)ベッド幅100cm、高さ50cmで枕元集中スイッチあり。ベッド間隔は90cmだがベッドは動かせる。簡易ベッドの貸し出し可能、
The moveable beds are 100 cm wide and 50 cm high with light switches at the headboard. There is a 90 cm space between the beds. Cots are available.
ユニバーサルツイン(2001号室) Universal Twin Room (#2001)浴室入口
入口幅90cm、段差なしの手動スライドドア。床の素材はタイルで滑りにくい。The bathroom entrance is a 90 cm wide manual sliding door with no step. The floor is tiled and non-slip.
ユニバーサルツイン(2001号室) Universal Twin Room (#2001)洗面台下の高さは66cm、車いすの足が入る。
車いすトイレ
手すり(便器に向かって)
・右側(U字・可動)
・左側(L字・固定)
水洗方法はプッシュ式、温水洗浄の操作パネルは便座横にある。
The sink is 66 cm high and wheelchair-accessible. There is a moveable U-shaped handrail n the right and a fixed L-shaped handrail on the left. The flushing mechanism is push-operated. There is a warm water washlette toilet with operation panel next to the toilet.
ユニバーサルツイン(2001号室) Universal Twin Room (#2001)手すりは浴槽奥の壁面と浴槽右横にある。シャワーヘッドは取り外せる。シャワーチェア、お風呂マットの貸し出しあり。
There are handrails at the back and the right side of the tub. The showerhead is detachable. Shower chairs and bath mats are available.
シングルルーム(2002号室) Single Room (#2002)
間取りをクリックすると拡大できます。
Click on the floor plan for an expanded version.
シングルルーム(2002号室) Single Room (#2002)客室入口
入口幅78cm、開き戸で段差はなし。The entrance is a 78 cm wide hinged door with no step.
シングルルーム(2002号室) Single Room (#2002)ベッド幅130cm、高さ50cmで枕元集中スイッチあり。ベッドは動かせる。
The moveable bed is 130 cm wide and 50 cm tall with switches at the headboard.
シングルルーム(2002号室) Single Room (#2002)浴室入口入口幅70cm、ドア下段差は5cmで開き戸。床の素材はタイルで滑りにくい。
The bathroom entrance is a 70 cm wide hinged door with a 5 cm step. The floor is tiled and anti-slip.
シングルルーム(2002号室) Single Room (#2002)浴室、トイレ、洗面すべて一体型。温水洗浄の操作パネルは便座横にある。
The bath, toilet and sink are one unit. There is a warm water washlette toilet with operation panel next to the toilet.
シングルルーム(2002号室) Single Room (#2002)浴槽
手すりはないがシャワーヘッドは取り外し可能でお風呂マット、シャワーチェアの貸し出しあり。There are no handrails in the bath but the showerhead is detachable. Shower chairs and bath mats are available.
源泉かけ流し露天風呂付き客室(3003号室) Guestroom With Outdoor Bath (#3003)
間取りをクリックすると拡大できます。
Click on the floor plan for an expanded version.
源泉かけ流し露天風呂付き客室(3003号室) Guestroom With Outdoor Bath (#3003)客室入口
入口幅78cmの開き戸、ドア下段差はなし。
上がりかまち(3cm)があり靴を脱いで入室する。The entrance is a 78 cm wide hinged door with no step. There is a 3 cm step up and guests must remove their shoes before ascending.
源泉かけ流し露天風呂付き客室(3003号室) Guestroom With Outdoor Bath (#3003)ベッド幅100cm、高さ47cm、ベッドの間隔は15cmで枕元集中スイッチあり。ベッドは動かせる。
The moveable beds are 100 cm wide and 47 cm tall with a 15 cm space between the beds. There are light switches at the headboard.
源泉かけ流し露天風呂付き客室(3003号室) Guestroom With Outdoor Bath (#3003)洋式トイレ
入口幅50cm、ドア下に5cmの段差あり。The western-style toilet entrance is 50 cm wide with a 5 cm step.
源泉かけ流し露天風呂付き客室(3003号室) Guestroom With Outdoor Bath (#3003)温水洗浄の操作パネルは壁にある。
There is a warm water washlette toilet with operation panel on the wall.
源泉かけ流し露天風呂付き客室(3003号室) Guestroom With Outdoor Bath (#3003)洗面所・浴室が一体で入口幅は63cm、ドア下の段差は4cm。
The bath, toilet and sink are one unit. The entrance is 63 cm wide with a 4 cm step.
源泉かけ流し露天風呂付き客室(3003号室) Guestroom With Outdoor Bath (#3003)浴室の入口幅は63cm、段差は5cm。床の素材は石で滑りにくい。お風呂マット、シャワーチェアの貸し出しあり。
The bathroom entrance is 63 cm wide hinged door with a 5 cm step. The floor is tiled and anti-slip. Shower chairs and bath mats are available.
源泉かけ流し露天風呂付き客室(3003号室) Guestroom With Outdoor Bath (#3003)市内全景が見渡せる露天風呂。洗い場からの高さは34cm+41cmの2段。右側壁面に浴槽出入り用の手すりあり。
You can see the entire city from this outdoor bath. From the washing area to the bath there are 2 steps (34 and 41 cm). There are handrails on the right side to aid in getting in and out.
大浴場
-
大浴場 Large Bath
※宿泊の際は本館と、隣接している日帰り温泉「ゆうゆうプラザ」温泉をどちらも利用できる。
展望天然温泉大浴場/リラクゼーションサロン/ジャグジーバスHotel guests can access the main building and the adjacent day tripper's Yu Yu Plaza hot springs. There is a relaxation salon, jacuzzi, and outdoor bath with a scenic view.
貸切風呂
-
貸切風呂 Private Bath
7階にある展望貸切風呂。宿泊客は1時間1,500円で4名まで利用できる。
脱衣所の入口幅は76cmの開き戸。ドア下に3cmの段差あり。This is the 7th floor private bath. For hotel guests it is 1,500 yen per hour and up to 4 people may use it. The changing room entrance is a 76 cm wide hinged door with a 3 cm step.
貸切風呂 Private Bath浴室入口
入口幅77cmの手動スライドドア。ドア下の段差は2cm。The bathroom entrance is a 77 cm wide manual sliding door with a 2 cm step.
貸切風呂 Private Bath手すりはなく、洗い場から浴槽縁までの高さは39cm。
There are no handrails. The bath rim is 39 cm high from the washing area.
トイレ
-
車いすトイレ Wheelchair-Accessible Toilet

間取りをクリックすると拡大できます。
Click on the floor plan for an expanded version.
車いすトイレ Wheelchair-Accessible Toilet1階の車いすトイレ。
入口幅85cmで手動のスライドドア。This is the 1st floor wheelchair-accessible toilet. The entrance is an 85 cm wide manual sliding door.
車いすトイレ Wheelchair-Accessible Toilet手すり(便器に向かって)
・右側(L字・固定)
・左側(U字・可動)
水洗方法はプッシュ式、温水洗浄の操作パネルは壁にある。
There is a moveable U-shaped handrail on the left and a fixed L-shaped handrail on the right. The flushing mechanism is push-operated. There is a warm water washlette toilet with operation panel next to the toilet on the wall.
車いすトイレ Wheelchair-Accessible Toilet洗面台下の高さは63cmで車いすでも使いやすい。
備品
・緊急ボタン・ごみ箱大・ベビーシート・石けんThe sink is 63 cm high and is easily wheelchair-accessible. There is an emergency call button, large trash bin, baby seat, and soap.
共用トイレ(男子) Men's Public Toilet1階のトイレ(車いす利用対応)以外の共用トイレは宴会場フロア(2階)にある。
入口幅89cm、段差なしの開放入口。This is the 1st floor toilet with a wheelchair-accessible toilet. There are other public toilets on the 2nd floor. The entrance is 89 cm wide with no step and is open.
共用トイレ(男子) Men's Public Toilet小便器は4器。トイレ内に6cmの段差がある。
There are 4 urinals. There is a 6 cm step in the toilet interior.
共用トイレ(男子) Men's Public Toilet洋式トイレは2室。手すりはなく、温水洗浄の操作パネルは便座横にある。
There are 2 western-style toilets without handrails. There is a warm water washlette toilet with operation panel next to the toilet.
共用トイレ(女子) Women's Public Toilet入口幅79cm、段差なしの開放入口。トイレ内にも段差なし。
The entrance is 79 cm wide with no step and is open. There is no step inside the toilet.
共用トイレ(女子) Women's Public Toilet洋式トイレが3室。
ドア内側(個室内)にI字の手すりがある。温水洗浄の操作パネルは便座横にある。There are 3 western-style toilets without handrails. There is an I-shaped handrail on the door's inner side. There is a warm water washlette toilet with operation panel next to the toilet.
レストラン・宴会場
-
館内レストラン「コスモス」 Hotel Restaurant Cosmos
7階にあるレストラン、食事会場として利用。幅広い開放入口で靴を脱いで利用する。
This is the 7th floor restaurant which serves as the dining service area. The area is large and open, but guests must remove their shoes before entering.
館内レストラン「コスモス」 Hotel Restaurant Cosmos入口の段差は9cm、簡易スロープがあり車いすでも利用できる。
There is a 9 cm step at the entrance- there is a moveable ramp available.
-




