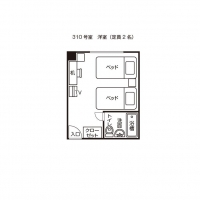バリアフリー Accessiblity
| 視覚 Visual Disabilities | 点字ブロック Braille blocks | × |
|---|---|---|
| 点字案内板 Braille plates | × | |
| 聴覚 Hearing Disabilities | 手話対応 Sign language support | × |
| 車いす Wheelchair Access | 車いす対応トイレ付客室 Room with wheelchair accessible toilet | × |
| 車いす対応共用トイレ Wheelchair accessible shared toilet | ○ | |
| エレベーター Elevator | ○ | |
| 障害者用駐車場 Handicapped parking space | × | |
| 貸出車いす Free wheelchair service | ○ |
| 子育て Child Care |
ベビーカー貸出 Free baby stroller service | × |
|---|---|---|
| 授乳室 Nursing room | × | |
| 託児室 Baby care room | × | |
| ベビーベッド Infant bed | × | |
| ベビーチェア Baby high chair | × | |
| オストメイト Stoma Care |
トイレ Restroom Ostomy Toilets | × |
| その他 Further Information | 貸切風呂 Private bathroom | × |
| 個室食対応 Room meal service | × | |
| 特別食対応(できるだけ対応) Special menu service | × | |
| シャワーチェアー貸出 Free shower chair service | × | |
| 簡易ベッド貸出 Free bed base service | ○ |
駐車場・館内設備
-
駐車場 Parking Area
駐車台数は屋根あり、屋外合わせて一般車50台。大型バス2台。
建物入口への横付けは大型バス・一般車ともに可能で、一般車の従業員の車の移動も可能である。There are a few covered spots, but altogether there are 50 regular car and 2 large bus spaces. Buses and regular cars can pull up to the building and staff can move guest's cars.
入口(正面) Front Entrance駐車場から建物まではゆるい坂となっている。
ドアはスライド戸で幅175cm、段差なし。
There is a gentle slope from the parking area to the building entrance. The entrance is a 175 cm wide sliding door with no step.
入口(横) Side Entranceドアはスライド戸で、手前は手動、奥は自動。入口幅は87cm、段差はなし。
The side entrance has two doors- the first is a manual sliding door and the second is an automatic door. Both are 87 cm wide with no step.
ロビー Lobbyカウンターでのチェックインが難しい場合はロビーで対応している。
ロビー・廊下の床材は石材で、車いすで動きやすい。If check-in at the counter is impossible, it can be conducted in the lobby. The lobby and hallways are stone making for easy wheelchair movement.
エレベーター Elevator入口幅77cm。横幅140cm×奥行134cm。
The entrance is 77 cm and the interior is 140 cm wide and 134 cm deep.
客室
-
和室(315号室) Japanese-Style Room (#315)
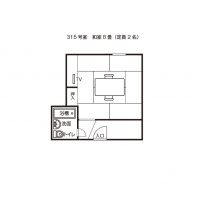
平面図をクリックすると拡大できます。
Click on the floor plan for an expanded version.
和室(315号室) Japanese-Style Room (#315)ドアは開き戸、入口幅72cm、段差なし。
上がりかまちが15cmあり、幅は71cm。The entrance is a 72 cm wide hinged door with no step. There is a 15 cm step up.
和室(315号室) Japanese-Style Room (#315)床の素材は畳で、車いすでの入室は不可となっている。
The floor is tatami, so it is not wheelchair-accessible.
和室(315号室) Japanese-Style Room (#315)入口幅47cm、段差3cmあり。
床の素材はFRP樹脂で、滑りにくい。
介助者は入れない。
トイレの操作パネルは便座横。The entrance is 47 cm wide with a 3 cm step. The floor is made of a non-slip, resinous material. It is not caregiver-accessible. There is a warm water washlette toilet with operation panel next to the toilet.
和室(315号室) Japanese-Style Room (#315)洗面台下の高さは65cm。
浴槽内の広さは外側高さ50cm・奥行53cm・長さ110cm・浴槽内内側深さ48cm。手すりなし。
シャワーヘッドは取り外し可能。The sink is 65 cm high. The bathtub is 50 cm high, 53 cm wide, 110 cm long and 48 cm deep. There are no handrails. The showerhead is detachable.
シングルルーム・セミダブル(311号室) Single/Semi-Double Room (#311)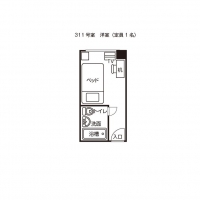
平面図をクリックすると拡大できます。
Click on the floor plan for an expanded version.
シングルルーム・セミダブル(311号室) Single/Semi-Double Room (#311)扉は開き戸、入口幅72cm、段差なし。
床の素材はカーペット。The hinged door is 72 cm wide with no step. The floor is carpeted.
シングルルーム・セミダブル(311号室) Single/Semi-Double Room (#311)部屋の広さは13㎡。
車いすで入室可能。
部屋の通路幅75cm。
ベッドの大きさ幅110cm×高さ45cm。枕元集中スイッチなし。This room is 13 ㎡- it is wheelchair-accessible. The hallway is 75 cm wide. The bed is 110 cm wide and 45 cm tall. There are no light switches at the headboard.
シングルルーム・セミダブル(311号室) Single/Semi-Double Room (#311)ドアは開き戸、入口幅47cm、段差18cmあり。
The hinged door is 47 cm wide with an 18 cm step.
シングルルーム・セミダブル(311号室) Single/Semi-Double Room (#311)洗面台の下の高さ65cm、車いすで足は入らない。
介助者は入ることができない。
トイレの操作パネルは便座横。The sink is 65 cm high- it is not wheelchair-accessible or caregiver-accessible. There is a warm water washlette toilet with operation panel next to the toilet.
シングルルーム・セミダブル(311号室) Single/Semi-Double Room (#311)洗面台下の高さは65cm。
浴槽内の広さは外側高さ50cm・奥行53cm・長さ110cm・浴槽内内側深さ48cm。手すりなし。
シャワーヘッドは取り外し可能。The sink is 65 cm high. The bathtub is 50 cm high, 53 cm wide, 110 cm long and 48 cm deep. There are no handrails. The showerhead is detachable.
シングルルーム(301号室) Single Room (#301)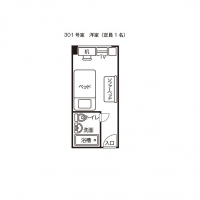
平面図をクリックすると拡大できます。
Click on the floor plan for an expanded version.
シングルルーム(301号室) Single Room (#301)ドアは開き戸、幅72cm、段差はなし。
トイレ・洗面・浴槽については311号室と同じ造りとなっている。The hinged door is 72 cm wide with no step. The toilet, sink and bathroom are the same as room #311.
シングルルーム(301号室) Single Room (#301)部屋の広さは15㎡。
車いすのままで入室可能。
床の素材はカーペット、通路幅は60cm。
ベッドの大きさ幅110cm×高さ45cm。枕元集中スイッチなし。This room is 15 ㎡- it is wheelchair-accessible. The room is carpeted. The hallway is 60 cm wide. The bed is 110 cm wide and 45 cm tall. There are no light switches at the headboard.
ツインルーム(310号室) Twin Room (#310)入口は311号室と同じ造りとなっている。
車いすでの入室可能。
部屋の通路幅96cm。
ベッドの大きさ幅110cm×高さ45cm。ベッドの間隔63cm。
枕元集中スイッチなし。
The entrance is the same as room #311, and is wheelchair-accessible. The hallway is 96 cm wide. The beds are 110 cm wide and 45 cm tall with a 63 cm space between them. There are no light switches at the headboard.
ツインルーム(310号室) Twin Room (#310)トイレ・洗面・浴槽は311号室と同じ造りとなっている。
The toilet, sink and bathroom are the same as room #311.
スイートルーム(307号室) Suite Room (#307)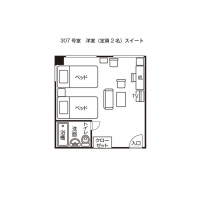
平面図をクリックすると拡大できます。
Click on the floor plan for an expanded version.
スイートルーム(307号室) Suite Room (#307)車いすのまま入室可能。
床の素材はカーペット。
部屋の通路幅65cm。
It is wheelchair-accessible. The floor is carpeted and the hallway is 65 cm wide.
スイートルーム(307号室) Suite Room (#307)ベッドの広さは幅140cm×高さ45cm、ベッドの間隔78cm。
枕元集中スイッチなし。The beds are 140 cm wide and 45 cm tall with a 78 cm space between them. There are no light switches at the headboard.
スイートルーム(307号室) Suite Room (#307)入口幅57cm、段差9cmあり。
介助者も入ることができる。
洗面台下の高さ63cm、車いすで足が入る。
床の素材はFRP素材で滑りにくい。
トイレの操作パネルは便座横。The entrance is 57 cm wide with a 9 cm step. It is caregiver-accessible. The sink is 63 cm high and is wheelchair-accessible. The floor is made of a non-slip resinous material. There is a warm water washlette toilet with operation panel next to the toilet.
スイートルーム(307号室) Suite Room (#307)浴槽内の広さは外側高さ48cm・奥行53cm・長さ140cm・浴槽内深さ40cm、浴槽内手すりあり。
シャワーヘッドは取り外し可能。The bathtub is 48 cm high, 53 cm wide, 140 cm long and 40 cm deep. There are handrails and the showerhead is detachable.
シングルルーム(407号室) Single Room (#407)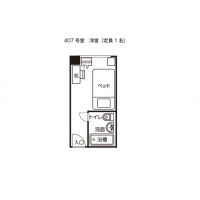
平面図をクリックすると拡大できます
Click on the floor plan for an expanded version.
シングルルーム(407号室) Single Room (#407)入口は311号室と同じ造りとなっている。
車いすでの入室可能。
部屋の通路幅68cm。
ベッドの大きさは幅100cm×高さ46cm。
枕元集中スイッチなし。The entrance is the same as room #311, and is wheelchair-accessible. The hallway is 68 cm wide. The bed is 100 cm wide and 46 cm tall. There are no light switches at the headboard.
シングルルーム(407号室) Single Room (#407)入口幅47cm、段差18cmあり。
床の素材はFRP樹脂で滑りにくい。
洗面台下の高さ64cm、車いすで足は入らない。
浴槽内の広さは外側高さ48cm・奥行54cm・長さ100cm、浴槽内深さ48cm。
シャワーヘッドは取り外し可能。The entrance is 47 cm wide with an18 cm step. It is caregiver-accessible. The sink is 64 cm high, but is not wheelchair-accessible. The floor is made of a non-slip resinous material. The bathtub is 48 cm high, 54 cm wide, 100 cm long and 48 cm deep. The showerhead is detachable.
トイレ
-
車いす対応トイレ(2F宴会場横) Wheelchair-Accessible Toilet (2nd Floor Banquet Hall)
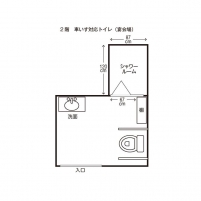
平面図をクリックすると拡大できます
Click on the floor plan for an expanded version.
車いす対応トイレ(2F宴会場横) Wheelchair-Accessible Toilet (2nd Floor Banquet Hall)ドアはスライド・手動。
入口幅76cm。
鍵はかけやすい。The entrance is a 76 cm wide manual sliding door with a wheelchair-accessible lock.
車いす対応トイレ(2F宴会場横) Wheelchair-Accessible Toilet (2nd Floor Banquet Hall)車いすで回転できる。
トイレ内の広さは便器に向かって縦幅106cm×横幅143cm。
手すりは右側U字固定。左側I字可動式。
水洗方法は便器タンク横。Wheelchairs can turn around in here- it is 106 cm wide and 143 cm deep. There is a fixed U-shaped handrail on the right and a moveable handrail on the left. The flushing lever is on the side of the toilet.
車いす対応トイレ(2F宴会場横) Wheelchair-Accessible Toilet (2nd Floor Banquet Hall)洗面台下の高さ70cm。
大きいゴミ箱あり。The sink is 70 cm tall and there is a large trash bin.
車いす対応トイレ(2F宴会場横) Wheelchair-Accessible Toilet (2nd Floor Banquet Hall)シャワールームへの入口幅67cm、段差22cmあり。
The shower room entrance is 67 cm wide with a 22 cm step.
車いす対応トイレ(2F宴会場横 Wheelchair-Accessible Toilet (2nd Floor Banquet Hall)シャワールーム内は横幅80cm、縦幅120cmとなっている。
The shower room is 80 cm wide and 120 cm deep.
一般共用トイレ(1F女性) Public Toilet (1st Floor, Women's)男女ともに入口幅87cm、段差なし。
女性用トイレにはベビーシートあり。Both the men and women's entrances are 87 cm wide with no steps. There is a baby seat in the women's.
一般共用トイレ(1F女性) Public Toilet (1st Floor, Women's)男女ともに個室トイレの入口幅57cm。
操作パネルは壁。Both the men and women's stall entrances are 57 cm wide with no steps. There is a warm water washlette toilet with operation panel next to the toilet on the wall.
宴会場横トイレ(女性) Banquet Hall Toilet (Women's)男女ともに入口幅100cm。段差なし。
Both the men and women's entrances are 100 cm wide with no steps.
宴会場横トイレ(女性) Banquet Hall Toilet (Women's)女性用トイレにはベビーシートあり。
There is a baby seat in the women's toilet.
宴会場横トイレ(女性) Banquet Hall Toilet (Women's)男女ともに入口幅60cm。
女性用トイレは洋式3室のうち、1室に手すり(左側I字)、操作パネル(便座横)あり。Both the men and women's entrances are 60 cm wide with no steps. There are 3 western-style toilets in the women's- one of which has handrails on the left. There is a warm water washlette toilet with operation panel next to the toilet.
宴会場横トイレ(男性) Banquet Hall Toilet (Men's)小便器5器、洋式1室あり。手すりなし。
There are 5 urinals and 1 western-style toilet without handrails.
宴会場横トイレ(男性) Banquet Hall Toilet (Men's)洋式トイレには手すりあり。(右側I字)。
操作パネルは壁。The western-style toilet has handrails on the right. There is a warm water washlette toilet with operation panel next to the toilet on the wall.
貸出備品・サービス対応
-
送迎車 Shuttle Bus
マイクロバスでの送迎あり。
バスへのご乗車が困難な方へは一般車での送迎も行っている。There is a micro-bus shuttle service. If boarding the bus is difficult, a regular car shuttle service is available.
レストラン・宴会場
-
和食処花菜野 Japanese Dining Kanaya
入口幅167cm、段差なし。
営業時間 11:00~21:00The entrance is 167 cm wide with no step. Hours are 11:00-21:00.
和食処花菜野 Japanese Dining Kanaya小上がり席への段差20cm、4cmあり。
メインの通路幅145cm、最小幅94cm。The raised seating steps are 20 and 4 cm. The main aisle is 145 cm wide and the minimum width is 94 cm.
和食処花菜野 Japanese Dining Kanayaメインの通路幅145cm、最小幅94cm。
子供用の椅子の貸出なし。The main aisle is 145 cm wide and the minimum width is 94 cm. There are no children's high chairs.
レストランneige Restaurant Neige入口幅150cm、段差なし。
朝食会場として利用。
営業時間
朝食 7:00~9:00
11:00~21:00
The entrance is 150 cm wide with no step. This serves as the breakfast service area. Hours are 07:00-09:00 and 11:00-21:00.
レストランneige Restaurant Neigeテーブル席50席あり。
テーブル下の高さ67cm。
カウンター席あり。カウンター下の高さ66cm。
メインの通路幅140cm、最小幅55cm。
子供用椅子の貸出あり。There are 50 table seats and tables are 67 cm high. Counter seats are also available- the counters are 66 cm high. The main aisle is 140 cm wide and the minimum aisle width is 55 cm. Children's high chairs are also available.


