バリアフリー Accessiblity
| 視覚 Visual Disabilities | 点字ブロック Braille blocks | × |
|---|---|---|
| 点字案内板 Braille plates | × | |
| 聴覚 Hearing Disabilities | 手話対応 Sign language support | × |
| 車いす Wheelchair Access | 車いす対応トイレ付客室 Room with wheelchair accessible toilet | ○ |
| 車いす対応共用トイレ Wheelchair accessible shared toilet | × | |
| エレベーター Elevator | ○ | |
| 障害者用駐車場 Handicapped parking space | × | |
| 貸出車いす Free wheelchair service | ○ |
| 子育て Child Care |
ベビーカー貸出 Free baby stroller service | × |
|---|---|---|
| 授乳室 Nursing room | × | |
| 託児室 Baby care room | × | |
| ベビーベッド Infant bed | ○ | |
| ベビーチェア Baby high chair | × | |
| オストメイト Stoma Care |
トイレ Restroom Ostomy Toilets | × |
| その他 Further Information | 貸切風呂 Private bathroom | × |
| 個室食対応 Room meal service | × | |
| 特別食対応(できるだけ対応) Special menu service | × | |
| シャワーチェアー貸出 Free shower chair service | ○ | |
| 簡易ベッド貸出 Free bed base service | ○ |
※ベビーベッドは大浴場(女性)に常設。貸出用はなし。
駐車場・館内設備
-
駐車場 Parking Area
駐車場から坂道を上がってくれば玄関に車の横付けも可能。
ホテルスタッフが車の移動をすることも可能。Cars can pull up to the building after coming up the hill from the parking area. Hotel staff can also move guest's cars.
入口 Entrance入口の階段横にスロープもあり。
幅120cm、長さ440cm、傾度4度There is a 120 cm wide and 440 cm long ramp with a 4 degree slope to the side of the stairs.
フロント Front Desk玄関入ってすぐ右手にフロントのカウンターあり。
基本的にはここでチェックイン。After entering the entrée way the front desk is on the right. Usually check-in takes place here.
ラウンジ(1階) Lounge (1st Floor)入口入って正面のロビー。フロントのカウンターが高い場合はこちらのテーブルでもチェックインできる。
晴れていれば眼下に田沢湖を望むことができる。This is the front lobby. The front desk is high so check-in can take place at a lobby table. When sunny, guests can see Lake Tazawa below.
リラクゼーションルーム(1階) Relaxation Room (1st Floor)ラウンジ横にリラクゼーションルームあり。こちらからも田沢湖を望むことができる。
There is a relaxation room to the side of the lounge. Lake Tazawa can also be seen from here.
エレベーター Elevator入口入って左に1台あり。
入口幅77cm、横幅140cm、奥行135cm。
手すり、低操作ボタン、点字表示、音声案内あり。There is one elevator on the left as you enter. It is 77 cm wide at the entrance, and the interior is 140 cm wide and 135 cm deep. There are handrails, wheelchair-accessible buttons, Braille guides, and audio guides.
カラオケルーム(1階) Karaoke Room (1st Floor)1階にカラオケルームあり。入口の段差もなく、車椅子の方でも利用できる。
営業時間15:00~22:00
テーブル席約20席、テーブル下高さ57cm。This is the 1st floor karaoke room. There is no step at the entrance so it is wheelchair-accessible. Hours are 15:00-22:00- there are 20 table seats and the tables are 57 cm high.
日帰り休憩室 Day Tripper's Resting Area日帰り入浴用休憩室。
入口に段差16cmあり。
利用時間10:00~15:00。This is the day-tripper's rest lounge. There is a 16 cm step up. Hours are 10:00-15:00.
客室
-
和室(307号室) Japanese-Style Room (#307)
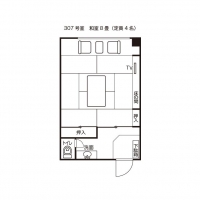
間取りをクリックすると拡大できます。
Click on the floor plan for an expanded version.
和室(307号室) Japanese-Style Room (#307)入口幅80cm、ドア下段差なし。上がりかまち15cm。車いすでの入室はできない。
The entrance is 80 cm wide with no step. There is a 15 cm step up and is not wheelchair-accessible.
和室(307号室) Japanese-Style Room (#307)広さ8畳、定員4名。簡易ベッドの貸出可。
This a 4-person, 8 tatami mat Japanese-style room. Cots are available.
スタンダードツイン(310号室) Standard Twin Room (#310)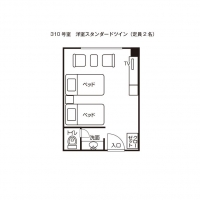
間取りをクリックすると拡大できます。
Click on the floor plan for an expanded version.
スタンダードツイン(310号室) Standard Twin Room (#310)ベッドの間隔62cm。ベッドの間に集中スイッチあり。
The space between beds is 62 cm. Light switches are between the beds.
スタンダードツイン(310号室) Standard Twin Room (#310)和室とスタンダードツインは浴室なし。洗面とトイレのみ。造りはいずれも同じ。
The Japanese-style rooms and standard twins do not have bathrooms, only sinks. The construct is the same.
スタンダードツイン(310号室) Standard Twin Room (#310)トイレの入口幅66cm、ドア下は段差なし。
The toilet entrance is 66 cm wide with no step.
デラックスツイン(312号室) Deluxe Twin Room (#312)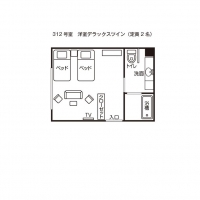
間取りをクリックすると拡大できます。
Click on the floor plan for an expanded version.
デラックスツイン(312号室) Deluxe Twin Room (#312)広さ31㎡。
車いす対応トイレあり、バリアフリー対応となっている。This room is 31 ㎡. There is a wheelchair-accessible toilet and is a barrier-free room.
デラックスツイン(312号室) Deluxe Twin Room (#312)入口幅84cm、段差なし。車いすの入室も可。
The entrance is 84 cm wide with no step. It is wheelchair-accessible.
デラックスツイン(312号室)車いすトイレ Deluxe Twin Room (#312) Wheelchair-Accessible Toilet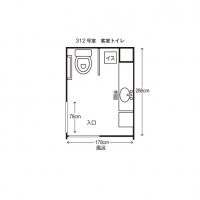
平面図をクリックすると拡大できます。
Click on the floor plan for an expanded version.
デラックスツイン(312号室) Deluxe Twin Room (#312)車いす対応トイレで洗面と一体。
向かって右がU字可動、左がL字固定。
浴室用にシャワーチェアもあり。
The wheelchair-accessible toilet and sink are one unit. There is a moveable U-shaped handrail on the right and an fixed L-shaped handrail on the left. Shower chairs are also available.
デラックスツイン(312号室) Deluxe Twin Room (#312)独立した浴室あり。入口幅68cm、段差なし。
The bathroom is separate- the entrance is 68 cm wide with no step.
和洋特別室(410号室) Japanese/Western-Style Special Room (#410)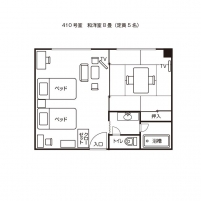
間取りをクリックすると拡大できます。
Click on the floor plan for an expanded version.
和洋特別室(410号室) Japanese/Western-Style Special Room (#410)ツインベッド+8畳の和室。定員5名。
入口幅80cmで段差なし。
ベッドの間隔も80cmある。This is a 5-person twin bed and 8 tatami mat Japanese-style room. The entrance is 80 cm wide with no step, and there is an 80 cm space between beds.
和洋特別室(410号室) Japanese/Western-Style Special Room (#410)和室に上がる際に段差あり。
There is a step up into the Japanese-style room.
和洋特別室(410号室) Japanese/Western-Style Special Room (#410)洗面スペースに上がる際に14cmの段差あり。また浴室に入る際も11cmの段差あり。
There is a 14 cm step up into the Japanese-style room and an 11 cm step into the bathroom.
和洋特別室(410号室) Japanese/Western-Style Special Room (#410)トイレは入口幅66cm、ドア下段差なし。
The toilet entrance is 66 cm wide with no step.
大浴場
-
浴室入口 Bathroom Entrance
大浴場までの通路。傾斜6度のスロープになっている。
This is the path to the large bath. There is a 6 degree slope.
浴室入口(男性) Bathroom Entrance (Men's)大浴場への入口。入口幅79cmで段差なし。
大浴場、露天風呂ともほぼ男女対称。This is the large bath entrance. It is 79 cm wide. The men and women's large baths and outdoor baths are of the same construct.
浴室入口 Bathroom Entrance脱衣所から浴室の入口。手動のスライドドアで幅73cm。2つ目のドア下に4cmの段差あり。
This is the bathroom entrance from the changing room. The entrance is a 73 cm wide manual sliding door. The second door has a 4 cm step down.
浴室(女性) Bathroom (Women's)浴室は男女対称。浴槽出入り用に手すりあり。
The men and women's baths are the same. There are handrails going in and out of the bathtub.
露天風呂入口(女性) Outdoor Bath (Women's)露天風呂の入口に2段の段差あり。
There are two steps at the outdoor bath entrance.
露天風呂(女性) Outdoor Bath (Women's)田沢湖を眺めながら入浴できる露天風呂。浴槽出入り用の手すりあり。
You can view Lake Tazawa while you enjoy the outdoor bath. There are handrails going in and out of the bathtub.
露天風呂(男性) Bathroom Entrance (Men's)男性の露天風呂からも田沢湖などきれいな景色を眺めることができる。
From the men's, you can view Lake Tazawa and other beautiful scenery while you enjoy the outdoor bath.
トイレ(女性) Toilet (Women's)大浴場にあるトイレ。洋式1つで、入口幅62cm。
There is 1 western-style toilet. The stall door is 62 cm wide.
ベビーベッド Baby Basinette女性の脱衣所にはベビーベッドが設置されている。
There is a baby bassinette in the women's changing room.
シャワーチェア Shower Chair男女ともシャワーチェアが1台常備されている。
There is 1 shower chair in each of the men and women's baths.
トイレ
-
一般共用トイレ(1階女性) Public Toilet (1st Floor Lobby, Women's)
トイレ入口幅76cm、段差なし。
トイレは個室の広さ、ドア幅など男女同じ。The toilet entrance is 76 cm wide with no step. The men and women's stall size and door width are the same.
一般共用トイレ(1階女性) Public Toilet (1st Floor Lobby, Women's)男女とも洋式2つ。ドア幅54cmで段差なし。
Both the men and women's have 2 western-style toilets. The door is 54 cm wide with no step.
一般共用トイレ(1階男性) Public Toilet (1st Floor Lobby, Men's)男性用は小便器3つ、手すりなし。
There are 3 urinals without handrails.
貸出備品・サービス対応
-
送迎車乗降用踏み台 Shuttle Bus Step
送迎の際は、乗降用踏み台を用意している。
When using the shuttle bus, there is a stepping ladder available.
レストラン・宴会場
-
レストランこまくさ(2階) Restaurant Komakusa (2nd Floor)
宿泊客の朝食、夕食に利用。約50席あり。
入口幅88cm、段差なし。
大きな窓からは田沢湖を一望できる。
This is used as the hotel guest breakfast and dinner service area, which can hold 50 people. The entrance is 88 cm wide with no step. Lake Tazawa can be seen from the large window.
レストランこまくさ(2階) Restaurant Komakusa (2nd Floor)食事は朝・夕ともセットメニューで提供。
地酒や地ビールも提供している。
テーブル下の高さは64cm。Breakfast and dinner are set menus. Local sake and beer are offered. Table height is 64 cm.




