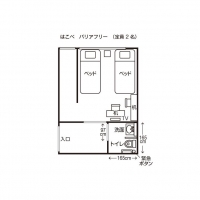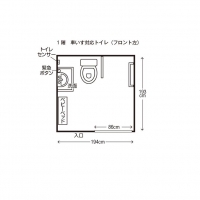バリアフリー Accessiblity
| 視覚 Visual Disabilities | 点字ブロック Braille blocks | × |
|---|---|---|
| 点字案内板 Braille plates | × | |
| 聴覚 Hearing Disabilities | 手話対応 Sign language support | × |
| 車いす Wheelchair Access | 車いす対応トイレ付客室 Room with wheelchair accessible toilet | ○ |
| 車いす対応共用トイレ Wheelchair accessible shared toilet | ○ | |
| エレベーター Elevator | ○ | |
| 障害者用駐車場 Handicapped parking space | ○ | |
| 貸出車いす Free wheelchair service | ○ |
| 子育て Child Care |
ベビーカー貸出 Free baby stroller service | ○ |
|---|---|---|
| 授乳室 Nursing room | ○ | |
| 託児室 Baby care room | × | |
| ベビーベッド Infant bed | ○ | |
| ベビーチェア Baby high chair | × | |
| オストメイト Stoma Care |
トイレ Restroom Ostomy Toilets | × |
| その他 Further Information | 貸切風呂 Private bathroom | × |
| 個室食対応 Room meal service | ○ | |
| 特別食対応(できるだけ対応) Special menu service | × | |
| シャワーチェアー貸出 Free shower chair service | × | |
| 簡易ベッド貸出 Free bed base service | ○ |
※ベビーベッドは、ベビールームと大浴場(女性)の脱衣所にあり。
※授乳はベビールームで可能。
駐車場・館内設備
-
障がい者用駐車場 Handicap-Accessible Parking Area
屋外だが障がい者用駐車場4台分あり。
The parking is all outdoor- there are 4 handicapped spaces.
入口 Entrance玄関で靴を脱いで入る。段差はなくフラット。車いすでそのまま上がることもできる。
Guests must remove their shoes upon entering- there are no steps, it's flat. Wheelchairs can enter as is.
フロント Front Deskカウンターは高・低両方ある。車椅子の方は低い方を利用できる。
There are both high and low counters- guests in wheelchairs shall use the lower.
エレベーター(ロビー) Elevator (Lobby)1階ロビー右手のエレベーター。
入口幅87cm、横幅160cm、奥行135cm。
手すり、後方鏡、低操作ボタン、浮き出し文字があるほか、後方に腰を下ろせるようベンチが付いている。This is the elevator to the right of the 1st floor lobby. The entrance is 87 cm wide and the interior is 160 cm wide and 135 deep. There are handrails, mirrors, wheelchair-accessible buttons, Braille guides, enlarged letter guides and small benches.
エレベーター(レストラン横) Elevator (Next to the Restaurant)こちらのエレベーターがやや広い。
入口幅107cm、横幅160cm、奥行198cm。
ロビーのエレベーター同様手すり、鏡、低操作ボタン、浮き出し文字、後方ベンチあり。This elevator is rather large. The entrance is 107 cm wide and the interior is 160 cm wide and 198 cm deep. It has the same features as the lobby elevator.
屋内運動広場(体育館) Indoor Exercise Area (Gym)バスケットボールコート2面取れる体育館あり。この他にも屋内温水プールやセミナー・講演等で利用できるホールもあり多目的に利用できる。
There is a 2 basketball court gym. There is also a heated pool, and seminar/lecture halls used for many purposes.
ボランティアルーム Volunteer Room各種活動に利用できるボランティアルーム。入口の段差もない。
This is the volunteer room that conduct activities here. There is no step at the entrance.
ベビールーム Baby Room「こどものえき」にもなっており、乳幼児連れの方にもやさしい施設になっている。
This area is an Akita Prefectural approved Children's Corner. It is a great place for young children.
ベビールーム Baby Roomベビーベッドが置いてあり、おむつ替えや授乳などもできる。
There is a baby bassinette- diaper changing and nursing can be done here.
客室
-
バリアフリールーム(はこべ) Barrier-Free Room (Hakobe)

間取りをクリックすると拡大できます。
Click on the floor plan for an expanded version.
バリアフリールーム(はこべ) Barrier-Free Room (Hakobe)入口はスライドドア。入口幅100cmで段差なし。
The entrance is a 100 cm wide sliding door with no step.
バリアフリールーム(はこべ) Barrier-Free Room (Hakobe)ベッドの間隔は100cm。
簡易ベッドの貸出も可能。The space between beds is 100 cm. Cots are available as well.
バリアフリールーム(はこべ) Barrier-Free Room (Hakobe)客室内車いす対応トイレの平面図。
クリックすると拡大できます。Floor plan of the room's toilet. Click on the floor plan for an expanded version.
バリアフリールーム(はこべ) Barrier-Free Room (Hakobe)トイレ・洗面一体。バリアフリー対応。
客室に風呂はないので入浴は大浴場を利用する。The toilet and sink are one unit and are barrier-free. There is no bath, so guests will have to use the large bath.
大浴場
-
大浴場入口 Large Bath Entrance
大浴場は2階にあり。エレベーターまたは階段で上がる。
大浴場入口幅145cm、段差なし。男女同じ。The large bath is on the 2nd floor. Guests can reach it by stairs or elevator. The entrance is 145 cm wide with no step. The men and women's are the same.
脱衣所 Changing Room脱衣所にベンチがあり、着替えの際に利用できる。
There are benches in the changing room, and can be used when changing.
浴室入口(女性) Bathroom Entrance (Women's)入口幅女性75cm、男性71cm。段差はいずれも2cm。
The women's entrance is 75 cm wide and the men's 71 cm wide. There is a 2 cm step in both.
浴室(女性) Bathroom (Women's)浴槽外側の高さ40cm、内側は66cmとやや深め。
介助があれば車いすでの利用も可。The bathtub outer rim is 40 cm high, and the inner depth is 66 cm deep. With caregiver-assistance access is possible.
浴室(男性) Bathroom (Men's)お湯は沸かし湯だが、トゴール鉱石の「トゴール湯」があり、温泉のような効能がある。
The hot water is reheated, but there is a Togoru rock bath that gives it hot spring effects.
サウナ Sauna男女ともサウナあり。
入口幅66cmで5cm、3cmの2段の段差あり。The men and women's sauna entrances are 66 cm wide with two steps (5 and 3 cm).
トイレ Toilet男女同じ。ドア幅80cm、ドア下段差1cm。
The men and women's are the same. The doors are 80 cm wide with a 1 cm step down.
トイレ
-
車いす対応トイレ(1階ロビー) Wheelchair-Accessible Toilet (1st Floor Lobby)

平面図をクリックすると拡大できます。
Click on the floor plan for an expanded version.
車いす対応トイレ(1階ロビー) Wheelchair-Accessible Toilet (1st Floor Lobby)1階ロビー正面奥に車いす対応トイレあり。
手すりは向かって右がU字可動、左がL字固定。
1階レストラン脇、2階にも車いす対応トイレあるが、同じ設備で造りもほぼ同じ。There is a wheelchair-accessible toilet in back of the 1st floor lobby. There is a moveable U-shaped handrail on the right and a fixed L-shaped handrail on the left. The 1st floor restaurant toilets, and 2nd floor public toilets are of the same construct.
車いす対応トイレ(1階ロビー) Wheelchair-Accessible Toilet (1st Floor Lobby)便器から届く位置に手洗いあり。また個室内にベビーシートあり。
There is a sink within reaching distance of the toilet and also a baby seat.
一般共用トイレ(1階ロビー) Public Toilet (1st Floor Lobby)ロビー正面奥トイレの入口。
入口幅100cm。段差なし。This toilet is located in back of the front lobby. The entrance is 100 cm wide with no step.
一般共用トイレ(1階ロビー) Public Toilet (1st Floor Lobby)通路からトイレ内まで手すりが付いている。洗面台も手すり付き。
There are handrails from the hallway to the toilet as well as at the sink.
一般共用トイレ(1階ロビー/女性) Public Toilet (1st Floor Lobby)手洗いスペースにベビーシートあり。男性も同じ。
There is a baby seat near the sink. The men's is the same.
一般共用トイレ(1階ロビー/男性) Public Toilet (1st Floor Lobby)男性の小便器は4つ。内1つが手すり付き。
There are 4 urinals and 1 has handrails.
一般共用トイレ(1階ロビー/女性) Public Toilet (1st Floor Lobby)個室は女性が洋式3、和式3。洋式1つ手すり付き。ドア幅49cm。
男性は洋式1、和式1手すり付き。
1階レストラン脇、2階にも一般共用トイレあるが同じ設備でほぼ同じ造り。In the women's there are 3 western and 3 Japanese-style toilets. One western one has handrails. The stall doors are 49 cm wide. The men's has 1 western and 1 Japanese-style toilet with handrails. The 1st floor restaurant toilets, and 2nd floor public toilets are of the same construct.
一般共用トイレ(1階ロビー/女性) Public Toilet (1st Floor Lobby)和式にはベビーチェアあり。また正面に手すり付き。
In the Japanese-style toilet stall there is a baby seat and hand rails over the toilet.
貸出備品・サービス対応
-
車いす Wheelchair
自走式車いす3台、ベビーカー1台、手押し車2台あり。
There are 3 wheelchairs, 1 stroller, and 2 walkers available.
レストラン・宴会場
-
レストラン ワン(1階) Restaurant Wan (1st Floor)
宿泊者の朝食(希望者)、一般の方(日中)の利用。
日中は10:00~16:00営業。月曜日は施設の休館に伴い休み。
テーブル席30席でテーブル下の高さ63cm。
入口幅165cm、段差なし。This restaurant is used for hotel guests (upon request) and the general public. Hours are 10:00-16:00. Mondays are closed in conjunction with the facility. There are 30 table seats- table height is 63 cm. The entrance is 165 cm wide with no step.
レストラン ワン(1階) Restaurant Wan (1st Floor)小上がりの席もあり、20cm✕2段上がることになる。
There is also raised seating- there are two 20 cm steps up.
中広間(2階十和田の間) Medium-Sized Banquet Hall (2nd Floor, Towada-no-Ma)団体の夕食会場等で利用。
最大30名利用可。同タイプの広間がもう1つあり。
シートを敷けば車いすの利用も可能。
This is used for large group dinner service and can hold 30 people. There is one more room of the same type. It is wheelchair-accessible if a sheet is laid down.
中広間(2階十和田の間) Medium-Sized Banquet Hall (2nd Floor, Towada-no-Ma)上がる際に16cmの段差あり。これは小広間、大広間共通。
There is a 16 cm step up. This goes past the small and large halls.
中広間(2階十和田の間) Medium-Sized Banquet Hall (2nd Floor, Towada-no-Ma)大・中・小各広間では高足座椅子の貸出あり。
Low chairs are available in all halls.
小広間(2階ふきの間) Small Banquet Hall (2nd Floor, Fuki-no-Ma)最大10名利用可で同タイプがもう3つあり。
休憩利用の場合は有料。
団体の宿泊部屋としても利用できる。There are 3 small halls that 10 people can use. You can use for resting (costs money). It is also used for group lodging.
-




