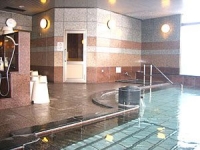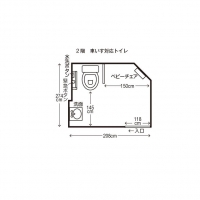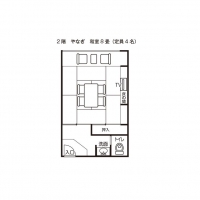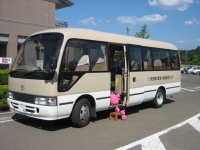バリアフリー Accessiblity
| 視覚 Visual Disabilities | 点字ブロック Braille blocks | × |
|---|---|---|
| 点字案内板 Braille plates | × | |
| 聴覚 Hearing Disabilities | 手話対応 Sign language support | × |
| 車いす Wheelchair Access | 車いす対応トイレ付客室 Room with wheelchair accessible toilet | × |
| 車いす対応共用トイレ Wheelchair accessible shared toilet | ○ | |
| エレベーター Elevator | ○ | |
| 障害者用駐車場 Handicapped parking space | ○ | |
| 貸出車いす Free wheelchair service | ○ |
| 子育て Child Care |
ベビーカー貸出 Free baby stroller service | × |
|---|---|---|
| 授乳室 Nursing room | ○ | |
| 託児室 Baby care room | × | |
| ベビーベッド Infant bed | ○ | |
| ベビーチェア Baby high chair | × | |
| オストメイト Stoma Care |
トイレ Restroom Ostomy Toilets | × |
| その他 Further Information | 貸切風呂 Private bathroom | × |
| 個室食対応 Room meal service | ○ | |
| 特別食対応(できるだけ対応) Special menu service | × | |
| シャワーチェアー貸出 Free shower chair service | ○ | |
| 簡易ベッド貸出 Free bed base service | ○ |
駐車場・館内設備
-
駐車場 Parking Area
一般車両駐車場。
屋根なし。
一般車138台駐車可能。
大型バス12台駐車可能。
This is the outdoor parking area, which can hold up to 138 cars and 12 large buses.
障がい者用駐車場 Handicap-Accessible Parking Area障がい者用駐車場。
屋根なし。
4台駐車可能。The handicap-accessible parking area, which has 4 spaces, is not roofed.
車寄せ Drop-Off/Pick-Up Area屋根あり。
入口まで点字ブロックあり。
大型バスの利用も可能。The drop-off/pick-up area is roofed. There are tactile blocks for the blind up to the entrance. Regular cars and large buses can access this area.
入口 Entrance自動ドア2枚(センサー式)。
ドア幅外側155cm、内側134cm。
段差なし。
インターホンあり。Both doors are automatic sliding doors (the outer is 155 cm wide and the inner is 134 cm wide) with no step. There is an interphone.
入口 Entrance入館後、下足箱あり。
館内はスリッパ移動。
車いすのまま入館可。Guests must remove their shoes and place them in the shoeboxes, and get slippers. Guests in wheelchairs can enter as is.
フロント・ロビー Front Desk and Lobby低いチェックインカウンター。
床材はフローリング。車いすでの移動も容易。There is a low counter for check-in. The floor is covered in flooring making for easy wheelchair movement.
エレベーター① Elevator 1大浴場の横にあるエレベーター。
入口幅108cm。
横幅113cm、奥行235cm。
ストレッチャーでの利用可。This elevator is next to the large bath. Its entrance is 108 cm wide and the interior is 113 cm wide and 235 cm deep. It is stretcher-accessible.
エレベーター① Elevator 1エレベーター内に手すり、後方確認用鏡、低操作ボタン、開延長ボタン、点字表示、浮き出し文字、音声案内、階表示がいずれもあり。
There are handrails, mirrors, wheelchair-accessible buttons, hold buttons, Braille guides, voice guides, enlarged letter guides and floor guides.
エレベーター② Elevator 2客室前にあるエレベーター。
入口幅88cm。
横幅123cm、奥行135cm。
付帯設備はエレベーター①と同様だが、開延長ボタンのみなし。
This elevator is in front of the guestrooms. Its entrance is 88 cm wide and the interior is 123 cm wide and 135 cm deep. It is stretcher-accessible. It is the same as elevator #1 but with no hold buttons.
キッズコーナー Kid's Corner秋田県「こどもの駅」認定のコーナー。床はクッション素材、抗菌仕様で、大型遊具、乗用遊具、ソフトブロック等あり。
利用時間9:00~17:00。
未就学児が利用可。This area is an Akita Prefectural approved Children's Corner. The floor is cushioned and anti-bacterial. There are large pieces of play equipment, and soft blocks. Hours are 09:00-17:00. Children under elementary school age are permitted entry.
客室
-
和室(やなぎ) Japanese-Style Room (Yanagi)
入口。
開き戸、レバー式取っ手。
シリンダーキー。
入口幅75cm。段差なし。
上り框5cm。
部屋までの通路幅81cm。
The entrance is a 75 cm wide, lever-operated, and cylindrical keyed, hinged door with no step. There is a 5 cm step up. The hallway to the room is 81 cm wide.
和室(やなぎ) Japanese-Style Room (Yanagi)広さ8畳、定員4名。
同タイプの部屋が他に3部屋。This is a 4-person, 8 tatami mat room. There are 3 rooms of the same type.
和室(やなぎ) Japanese-Style Room (Yanagi)洗面所・トイレ通路。
洗面所までは幅83cm。
トイレ入口は幅64cm。
いずれも段差なし。
The hallway to the toilet and sink is 83 cm wide. The toilet entrance is 64 cm wide- neither have steps.
和室(やなぎ) Japanese-Style Room (Yanagi)手すりが便器に向かって左I字あり。
温水洗浄便座あり。壁に操作パネルあり。
緊急ボタンあり。There is an I-shaped handrail on the left of the toilet. There is a warm water washlette toilet with operation panel next to the toilet on the wall. There is an emergency call button as well.
大浴場
-
浴場入口(男湯) Large Bath Entrance (Men's Bath)
2階。
入口幅120cm、段差なし。
浴場入口で下足。This is on the 2nd floor. The entrance is 120 cm wide with a step down to the bath.
脱衣場(男湯) Changing Room (Men's Bath)洗面台下高さ65cm。
脱衣用ベンチあり。
おむつ交換台あり。
女湯も同様。The sinks are 65 cm high. There are benches in the changing room as well as a diaper changing station. The women's is the same.
脱衣場トイレ(男湯) Changing Room Toilet (Men's Bath)小便器1器、洋式個室1室あり。個室ドア幅55cm。
温水洗浄便座あり。壁に操作パネル。
緊急ボタンあり。
There is 1 urinal and 1 western-style toilet. The stall door is 55 cm wide. There is a warm water washlette toilet with operation panel next to the toilet on the wall. There is an emergency call button as well.
浴室内(男湯) Bathroom Interior (Men's Bath)洗い場から浴槽まで4cm。
浴槽の縁の広さ20cm。
浴槽内1段目まで30cm、2段目までさらに34cm。
入浴用の手すりあり。
女湯も同様。There is a 4 cm step from the washing area to the bathtub. The bath rim is 20 cm wide. There are two steps into the bath (30 and 34 cm) as well as handrails. The women's is the same.
サウナ(男湯) Sauna (Men's Bath)
サウナ入口は開き戸、入口幅66cm。段差11cm。
女湯も同様。The sauna entrance is a 66 cm wide hinged door with an 11 cm step. The women's is the same.
貸出備品(男湯) Rentable Equipment (Men's Bath)シャワーチェアを常時設置。
お風呂マットも常時設置。
女湯も同様。There are shower chairs and bath mats. The women's is the same.
浴場入口(女湯) Bathroom Entrance (Women's Bath)2階。
入口幅120cm、段差なし。
浴場入口で下足。This is on the 2nd floor. The entrance is 120 cm wide with a step down to the bath.
脱衣場・浴室入口(女湯) Changin Room/Bathroom Entrance (Women's Bath)脱衣場の一部に手すりあり。
浴室入口は入口幅74cm、段差1cm。
男湯も同様。There are some handrails in part of the changing room. The entrance is a 74 cm wide door with a 1 cm step. The men's is the same.
脱衣場トイレ(女湯) Changing Room Toilet (Women's Bath)洋式個室1室あり。
個室ドア幅55cm。
温水洗浄便座あり。壁に操作パネル。
緊急ボタンあり。There is 1 western-style toilet. The stall door is 55 cm wide. There is a warm water washlette toilet with operation panel next to the toilet on the wall. There is an emergency call button as well.
浴室内(女湯) Bathroom Interior (Women's Bath)滑りにくい床面。
洗い場の一部にも手すりあり。
男湯も同様。The floor is anti-slip. There are handrails on part of the washing area. The men's is the same.
貸出備品(女湯) Rentable Equipment (Women's Bath)お風呂マットを常時設置。
シャワーチェアも常時設置。
男湯も同様。There are shower chairs and bath mats. The men's is the same.
トイレ
-
車いす対応トイレ Wheelchair-Accessible Toilet

平面図。
2階大浴場前にあり。Floor plan. They are in front of the 2nd floor large baths.
車いす対応トイレ Wheelchair-Accessible Toilet手動スライド戸、入口幅118cm、カギかけやすい。
The entrance is an 118 cm wide manual sliding door- the lock is easily-accessed.
車いす対応トイレ Wheelchair-Accessible Toilet便器に向かって縦274cm、横208cm、車いすで回転可能。
洗面台下高さ60cm。
緊急ボタンあり。
ベビーチェアあり。The stall is 274 cm wide and 208 cm deep. It is very wheelchair-accessible. The sink is 60 cm high. There is a baby chair and an emergency call button.
一般共用トイレ(2F男性) Public Toilet (2nd Floor Men's)入口。
入口幅77cm、段差なし。The entrance is 77 cm wide with no step.
一般共用トイレ(2F男性) Public Toilet (2nd Floor Men's)手すりあり小便器1器、手すりなし小便器3器あり。
洋式・和式の個室各1室あり。
There is 1 urinal with handrails and 3 without. There is 1 western and 1 Japanese-style toilet.
一般共用トイレ(2F男性) Public Toilet (2nd Floor Men's)個室ドア幅55cm、段差なし。
洋式には右壁にL字、和式には正面にI字の手すりあり。
洋式は温水洗浄便座。操作パネルは壁。
緊急ボタンあり。
和式は下段女性を参照。The stall entrance is 55 cm wide with no step. In the western-style toilet there is a fixed L-shaped handrail on the right and there is a warm water washlette toilet with operation panel next to the toilet on the wall, and there is an emergency call button as well. The Japanese-style toilet has an I-shaped over the toilet. Please see the lower pictures for the women's.
一般共用トイレ(2F女性) Public Toilet (2nd Floor Women's)入口。
入口幅100cm、段差なし。The entrance is 100 cm wide with no step.
一般共用トイレ(2F女性) Public Toilet (2nd Floor Women's)洋式個室3室、和式個室1室あり。
There are 3 western-style toilets and 1 Japanese-style toilet.
一般共用トイレ(2F女性) Public Toilet (2nd Floor Women's)個室ドア幅55cm、段差なし。
洋式には左壁にL字、和式には正面にI字の手すりあり。
洋式は温水洗浄便座。操作パネルは壁。
緊急ボタンあり。
洋式は上段男性を参照。The stall entrance is 55 cm wide with no step. In the western-style toilet there is a fixed L-shaped handrail on the left and there is a warm water washlette toilet with operation panel next to the toilet on the wall, and there is an emergency call button as well. The Japanese-style toilet has an I-shaped over the toilet. Please see the above pictures for the men's.
貸出備品・サービス対応






