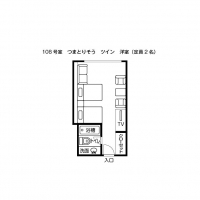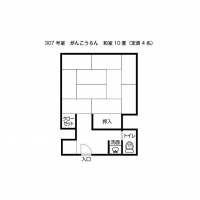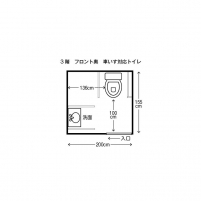バリアフリー Accessiblity
| 視覚 Visual Disabilities | 点字ブロック Braille blocks | × |
|---|---|---|
| 点字案内板 Braille plates | × | |
| 聴覚 Hearing Disabilities | 手話対応 Sign language support | × |
| 車いす Wheelchair Access | 車いす対応トイレ付客室 Room with wheelchair accessible toilet | × |
| 車いす対応共用トイレ Wheelchair accessible shared toilet | ○ | |
| エレベーター Elevator | ○ | |
| 障害者用駐車場 Handicapped parking space | × | |
| 貸出車いす Free wheelchair service | ○ |
| 子育て Child Care |
ベビーカー貸出 Free baby stroller service | × |
|---|---|---|
| 授乳室 Nursing room | × | |
| 託児室 Baby care room | × | |
| ベビーベッド Infant bed | × | |
| ベビーチェア Baby high chair | × | |
| オストメイト Stoma Care |
トイレ Restroom Ostomy Toilets | × |
| その他 Further Information | 貸切風呂 Private bathroom | × |
| 個室食対応 Room meal service | × | |
| 特別食対応(できるだけ対応) Special menu service | × | |
| シャワーチェアー貸出 Free shower chair service | × | |
| 簡易ベッド貸出 Free bed base service | × |
駐車場・館内設備
-
駐車場 Parking Area
敷地駐車場
道路向かいに大駐車場もあり
大型車も可There are parking lots on site and across the road- bus parking also available.
建物前 In Front of the Building駐車場から建物までは平ら。
建物入口はセンサー式自動スライド戸
入口幅124㎝From the parking area to the building the area is flat. The entrance is a 124 cm wide automatic sliding door.
障がい者駐車場 Handicap-Accessible Parking Area障がい者専用駐車場あり
屋根付きThe handicap-accessible parking area is roofed.
エレベーター Elevator正面玄関(フロント・ロビー)が3階部分となるため、宿泊は2階、1階と下に降りる。
The front entrée way (front desk and lobby) are divided into three floors. Guests must go down to the 2nd and 1st floors.
エレベーター Elevator入口幅80㎝
カゴの大きさW140㎝×D143㎝The entrance is 80 cm wide and the interior is 140 cm wide and 143 cm deep.
客室
-
ツイン108号室(つまとりそう) Twin Room #108 (Tsumatoriso)

間取りをクリックすると拡大できます。
Click on the floor plan for an expanded version.
ツイン108号室(つまとりそう) Twin Room #108 (Tsumatoriso)洋室ツインルーム
開き戸入口幅85㎝
段差なしThe entrance is an 85 cm wide hinged door with no step.
ツイン108号室(つまとりそう) Twin Room #108 (Tsumatoriso)ベッドルーム
ベッドの大きさ幅120㎝×高さ40㎝
ベッドの間隔55㎝
ベッドは動かせる。The moveable beds are 120 cm wide and 40 cm high. There is a 55 cm space between the beds.
ツイン108号室(つまとりそう) Twin Room #108 (Tsumatoriso)バス・トイレ・洗面一体。
開き戸入口幅60㎝
段差なしThe bath, toilet and sink are one unit. The entrance is a 60 cm wide hinged door with no step.
ツイン108号室(つまとりそう) Twin Room #108 (Tsumatoriso)トイレは温水洗浄便座
操作パネルは洗面台の縁にあり。There is a warm water washlette toilet with operation panel next to the toilet.
ツイン108号室(つまとりそう) Twin Room #108 (Tsumatoriso)浴室に手すりあり
床はタイルThere are handrails and the floor is tiled.
和洋室301号室(ななかまど) Japanese/Western-Style Room #301 (Nanakamado)
間取りをクリックすると拡大できます。
Click on the floor plan for an expanded version.
和洋室301号室(ななかまど) Japanese/Western-Style Room #301 (Nanakamado)ベッドルーム
ベッドの大きさ幅120㎝×高さ40㎝
ベッドの間隔55㎝
ベッドは動かせる。The moveable beds are 120 cm wide and 40 cm high. The space between the beds is 55 cm.
和洋室301号室(ななかまど) Japanese/Western-Style Room #301 (Nanakamado)※浴室・トイレ・洗面はツイン(つまとりそう)と同じ造り
The bathroom, toilet and sink are the same as the twin room (Tsumatoriso).
和室307号室(がんこうらん) Japanese-Style Room #307 (Gankoran)
間取りをクリックすると拡大できます。
(和室308号室(いわはぜ)と同タイプ)Click on the floor plan for an expanded version. The Japanese-style room #308 (Iwahaze) is the same type.
和室307号室(がんこうらん) Japanese-Style Room #307 (Gankoran)和室
開き戸入口幅86㎝
上がりかまち18㎝
段差なしThe entrance is an 86 cm wide hinged door with no step. There is an 18 cm step up.
和室308号室(いわはぜ) Japanese-Style Room #308 (Iwahaze)和室307号室(がんこうらん)と同タイプの部屋
The Japanese-style room #307 (Gankoran) is the same type.
和室308号室(いわはぜ)全景 Japanese-Style Room #308 (Iwahaze) Entire View10畳の和室
トイレ・洗面独立
風呂なしThis 10 tatami mat Japanese-style room has a separated toilet and sink but no bath.
和室308号室(いわはぜ)トイレ Japanese-Style Room #308 (Iwahaze) Toiletトイレ手動スライド戸入口幅64㎝
段差5㎝
温水洗浄便座ありThe toilet entrance is a 64 cm wide manual sliding door with a 5 cm step. There is a warm water washlette toilet with operation panel next to the toilet.
大浴場
-
大浴場 男女共通入口 Large Bath Entrance
大浴場は土足厳禁
上がりかまち17㎝It is not permitted to wear shoes inside the large bath, so guest must take off their shoes and step up 17 cm to the bath.
大浴場 男女共通入口 Large Bath Entrance常設はしていないが簡易スロープあり。
スロープ幅60㎝長さ134㎝斜度10°A moveable ramp can be affixed- it is 60 cm wide and 134 cm long with a 10 degree slope.
大浴場 入口(男女共通) Large Bath Entrance入口手動スライド戸
入口幅90㎝
段差4㎝The entrance is a 90 cm wide manual sliding door with a 4 cm step.
大浴場 脱衣所~浴室入口 Large Bath, Changing Room to the Bathroom Entrance洗面台前にイスあり
浴室入口
手動スライド戸入口幅86㎝There are chairs placed in front of the sink. The entrance is an 86 cm wide manual sliding door.
大浴場 トイレ Large Bath Toiletトイレスライド戸入口幅75㎝
段差3㎝あり
手すりあり
温水洗浄便座あり(操作パネルは壁にあり)The toilet entrance is a 75 cm wide manual sliding door with a 3 cm step. There is a warm water washlette toilet with operation panel next to the toilet on the wall.
トイレ
-
車いすトイレ 平面図 Wheelchair-Accessible Toilet Floor Plan

間取りをクリックすると拡大できます。
Click on the floor plan for an expanded version.
車いすトイレ 入口 Wheelchair-Accessible Toilet Entrance正面玄関3階フロント奥。
手動スライド戸入口幅86㎝
段差なしThe toilet is located on the 3rd floor front entrance in back of the front desk. The entrance is an 86 cm wide manual sliding door with no step.
車いすトイレ 全景 Wheelchair-Accessible Toilet Entire View個室内大きさ
縦幅155㎝×横幅200㎝The stall is 155 cm wide and 200 cm deep.
車いすトイレ 便器 Wheelchair-Accessible Toilet便器左右に固定の手すりあり
温水洗浄便座
操作パネルは壁にありThere are fixed handrails on both sides of the toilet. There is a warm water washlette toilet with operation panel next to the toilet on the wall.
車いすトイレ 洗面台 Wheelchair-Accessible Toilet Sink洗面台左右にも固定の手すりあり
There are handrails on the sides of the sink.
共用トイレ(男子) 入口 Men's Public Toilet Entrance3階フロント奥一般共用トイレ
開き戸入口幅84㎝
段差3㎝ありThis toilet is located in back of the 3rd floor front desk. The entrance is an 84 cm wide hinged door with a 3 cm step.
共用トイレ(男子) 個室 Men's Public Toilet Stall個室は開き戸入口幅54㎝
段差なし
温水洗浄便座あり
操作パネルは壁The stall entrance is a 54 cm wide hinged door. There is a warm water washlette toilet with operation panel next to the toilet.
共用トイレ(女子) 入口 Women's Public Toilet Entrance3階フロント奥一般共用トイレ
開き戸入口幅84㎝
段差3㎝ありThis toilet is located in back of the 3rd floor front desk. The entrance is an 84 cm wide hinged door with a 3 cm step.
共用トイレ(女子) 個室 Women's Public Toilet Stall個室は開き戸入口幅54㎝
段差なし
温水洗浄便座あり
操作パネルは壁The stall entrance is a 54 cm wide hinged door. There is a warm water washlette toilet with operation panel next to the toilet.
宴会場トイレ(男子) 入口 Banquet Hall Toilet (Men's) Entrance1階宴会場トイレ
開き戸入口幅86㎝
段差なし
The 1st floor banquet hall toilet entrance is an 86 cm wide hinged door with no step.
宴会場トイレ(男子) 個室 Banquet Hall Toilet (Men's) Stall個室は開き戸入口幅55㎝
段差なし
温水洗浄便座あり
操作パネルは壁
The stall entrance is a 55 cm wide hinged door. There is a warm water washlette toilet with operation panel next to the toilet.
宴会場トイレ(女子) 入口 Banquet Hall Toilet (Women's) Entrance1階宴会場トイレ
開き戸入口幅86㎝
段差なし
The 1st floor banquet hall toilet entrance is an 86 cm wide hinged door with no step.
宴会場トイレ(女子) Banquet Hall Toilet (Women's)個室は開き戸入口幅66㎝
段差なし
温水洗浄便座あり
操作パネルは壁The stall entrance is a 66 cm wide hinged door. There is a warm water washlette toilet with operation panel next to the toilet.
貸出備品・サービス対応
-
車いす貸出備品 Rentable Wheelchair and Other Equipment
車いすのほか簡易ベッドもあり
There are wheelchairs and cots available.
レストラン・宴会場
-
レストラン「くりこま」 Restaurant 'Kurikoma'
営業時間
朝食7:00~9:00
昼食11:00~15:00
夕食18:00~21:00
入口は開き戸150㎝
段差なしBreakfast hours are 07:00-09:00, lunch is 11:00-15:00, and dinner is 18:00-21:00. The entrance is a 150 cm hinged door with no step.
レストラン「くりこま」 全景 Restaurant 'Kurikoma' Entire Viewテーブル席70席のほか、小上がり席もあり。
テーブル下の高さ66㎝There are 70 table seats along with raised seating. Table height is 66 cm.
レストラン「くりこま」 小上がり席 Restaurant 'Kurikoma' Raised Seating上がりかまちは22㎝の2段あり
There are two steps up (22 cm) to the raised seating.
レストラン「くりこま」 小上がり席 Restaurant 'Kurikoma' Raised Seating小上がり席は掘りごたつ式
The raised seating is in sunken kotatsu.
大宴会場「鳥海の間」 Large Banquet Hall 'Chokai-no-Ma'大宴会場共通入口
開き戸入口幅170㎝
段差なしThe large banquet hall entrance is a 170 cm wide hinged door with no step.
大宴会場「鳥海の間」 入口 Large Banquet Hall 'Chokai-no-Ma' Entrance和室の宴会場
ふすま戸入口幅77㎝
上がりかまち17㎝The Japanese-style banquet hall entrance is a 77 cm wide sliding door with a 17 cm step up.
-




