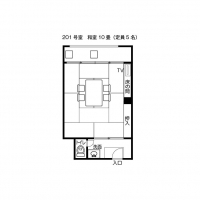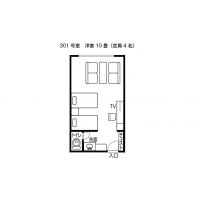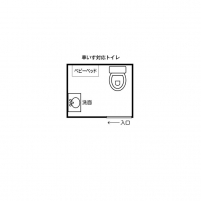バリアフリー Accessiblity
| 視覚 Visual Disabilities | 点字ブロック Braille blocks | × |
|---|---|---|
| 点字案内板 Braille plates | × | |
| 聴覚 Hearing Disabilities | 手話対応 Sign language support | × |
| 車いす Wheelchair Access | 車いす対応トイレ付客室 Room with wheelchair accessible toilet | × |
| 車いす対応共用トイレ Wheelchair accessible shared toilet | ○ | |
| エレベーター Elevator | ○ | |
| 障害者用駐車場 Handicapped parking space | × | |
| 貸出車いす Free wheelchair service | ○ |
| 子育て Child Care |
ベビーカー貸出 Free baby stroller service | × |
|---|---|---|
| 授乳室 Nursing room | × | |
| 託児室 Baby care room | × | |
| ベビーベッド Infant bed | × | |
| ベビーチェア Baby high chair | × | |
| オストメイト Stoma Care |
トイレ Restroom Ostomy Toilets | × |
| その他 Further Information | 貸切風呂 Private bathroom | × |
| 個室食対応 Room meal service | × | |
| 特別食対応(できるだけ対応) Special menu service | × | |
| シャワーチェアー貸出 Free shower chair service | × | |
| 簡易ベッド貸出 Free bed base service | × |
駐車場・館内設備
-
駐車場 Parking Area
一般駐車場100台以上あり。
ジュネス栗駒スキー場に隣接。
大型バスも駐車可能。
駐車場から建物まで平ら。100 regular cars can park here. The Junesse Kurikoma Ski Area is adjacently located, so there are large bus spaces. From the parking area to the building is flat.
車寄せ Drop-Off/Pick-Up Area玄関前の屋根付き車寄せ。
大型バスも横付け可能。The entrance is roofed allowing for easy drop-off/pick-up- buses may also access here.
入口 Entrance正面入り口
タッチ式の自動スライド戸2つあり。
入口幅120㎝。段差なし。There are two touch-activated automatic doors that are 120 cm wide with no step.
フロント・ロビー Front Desk and Lobbyフロントはハイカウンター
ロビーはスキー場を正面に応接セットが並んでいる。The front desk is a high counter adjacent to the ski area office.
エレベーター Elevatorエレベーターは館内通路の奥にある。
1階の長いスロープを渡った奥にある。The elevator is to the rear of building across a long ramp in the back.
エレベーター カゴ内 Elevator Interior入口幅80㎝
カゴの大きさ
横幅W140㎝×縦幅116㎝The entrance is 80 cm wide and the interior is 140 cm wide and 116 cm deep.
館内通路 Building Hallwaysフロントからエレベーターまでの館内通路。
12段の階段と斜度8°の長いスロープ。This is the hallway leading from the front desk to the elevator. There are 12 steps- the 8 degree ramp is long.
売店 Shopフロント向かいにある売店。
営業時間8:00~21:00
オープンスペースにあるため開放。The shop is located across from the front desk. Hours of operation are 08:00-21:00. The shop is open.
カラオケ Karaokeカラオケルーム4室あり。
営業時間 ~24:00まで。
開き戸入口幅65㎝。段差2㎝あり。There are 4 karaoke rooms. Hours are until midnight. The entrance is 65 cm wide with a 2 cm step.
カラオケ Karaoke1室あたりテーブル席25席あり。
テーブル下の高さ46㎝。
椅子・テーブル移動可能。Each table has 25 seats and the table height is 46 cm high. Tables and chairs can be moved.
客室
-
和室(201号室) 平面図 Japanese-Style Room (#201) Floor Plan

間取りをクリックすると拡大できます。
Click on the floor plan for an expanded version.
和室(201号室) 入口 Japanese-Style Room (#201) Entrance開き戸入口幅77㎝。
段差なし。The entrance is a 77 cm wide hinged door with no step.
和室(201号室) 全景 Japanese-Style Room (#201) Entire View10畳の和室
This is a 10 tatami mat Japanese-style room.
和室(201号室) 洗面 Japanese-Style Room (#201) Sink入り口脇にある洗面。
開放・段差なし。
浴室は無し。The sink is located on the side of the entrance. It is open with no steps- there is no bathroom.
和室(201号室) トイレ Japanese-Style Room (#201) Toiletトイレは開き戸入口幅54㎝。段差3㎝。
温水洗浄便座。The toilet entrance is a 54 cm wide hinged door with a 3 cm step. There is a warm water washlette toilet with operation panel next to the toilet.
洋室(301号室) Western-Style Room (#301)
間取りをクリックすると拡大できます。
Click on the floor plan for an expanded version.
洋室(301号室) 入口 Western-Style Room (#301) Entrance開き戸入口幅77㎝。
段差なし。The entrance is a 77 cm wide hinged door with no step.
洋室(301号室) 入口 Western-Style Room (#301) Entrance部屋内は洋室のためカーペット。段差なし。
The western-style room is carpeted with no steps.
洋室(301号室) 全景 Western-Style Room (#301) Entire Viewツインルーム
ベッド幅120㎝×高さ45㎝
ベッドは動かせる。The twin room's moveable beds are 120 cm wide and 45 cm high.
洋室(301号室) 洗面 Western-Style Room (#301) Sink入り口脇にある洗面。
開放・段差なし。
浴室は無し。The sink is located on the side of the entrance. It is open with no steps- there is no bathroom.
洋室(301号室) トイレ Western-Style Room (#301) Toiletトイレ開き戸入口幅60㎝段差なし。
温水洗浄便座。
操作パネル壁にあり。The toilet entrance is a 60 cm wide hinged door with no step. There is a warm water washlette toilet with operation panel next to the toilet on the wall.
トイレ
-
車いすトイレ Wheelchair-Accessible Toilet

間取りをクリックすると拡大できます。
Click on the floor plan for an expanded version.
車いすトイレ 入口 Wheelchair-Accessible Toilet Entrance手動スライド戸入口幅80㎝段差なし。
The entrance is an 80 cm wide manual sliding door with no step.
車いすトイレ 全景 Wheelchair-Accessible Toilet Entire Viewトイレ内大きさ
縦幅187㎝×187㎝The toilet is 187 cm wide and 187 cm deep.
車いすトイレ 便器 Wheelchair-Accessible Toilet洗浄ボタンは足元にあり。
便器左右に手すりあり。The flushing lever is a pedal. There are handrails on both sides of the toilet.
車いすトイレ ベビーシート Wheelchair-Accessible Toilet Baby Seat個室内にベビーシートあり。
There is a baby seat in the stall as well.
車いすトイレ 鍵 Wheelchair-Accessible Toilet Lock個室の鍵が無い。
個室外にある表示版で使用中の有無を表示。There is no lock in the stall. The door displays if the stall is occupied or vacant.
共用トイレ(男子) Men's Public Toilet1階一般共用トイレ
開き戸入口幅75㎝段差10㎝。The 1st floor toilet entrance is a 75 cm wide hinged door with a 10 cm step.
共用トイレ(男子) 個室 Men's Public Toilet Stall個室トイレ開き戸入口幅50㎝。
温水洗浄便座。The toilet stall entrance is a 50 cm wide hinged door with no step. There is a warm water washlette toilet with operation panel next to the toilet.
共用トイレ(女子) 入口 Women's Toilet Entrance1階一般共用トイレ
開き戸入口幅70㎝段差10㎝。The 1st floor toilet entrance is a 70 cm wide hinged door with a 10 cm step.
共用トイレ(女子) 個室 Women's Toilet Stall個室トイレ開き戸入口幅50㎝。
温水洗浄便座。The toilet stall entrance is a 50 cm wide hinged door with no step. There is a warm water washlette toilet with operation panel next to the toilet.
宴会場トイレ男子 入口 Banquet Hall Men'sToilet ( Entrance)開き戸入口幅72㎝段差なし。
The entrance is a 72 cm wide hinged door with no step.
宴会場トイレ男子 個室 Banquet Hall Men'sToilet ( Stall)個室トイレ開き戸入口幅50㎝。
温水洗浄便座。The toilet stall entrance is a 50 cm wide hinged door with no step. There is a warm water washlette toilet with operation panel next to the toilet.
宴会場トイレ女子 入口 Banquet Hall Women'sToilet ( Entrance)開き戸入口幅72㎝段差なし。
The entrance is a 72 cm wide hinged door with no step.
宴会場トイレ女子 個室 Banquet Hall Women'sToilet ( Stall)個室トイレ開き戸入口幅50㎝。
温水洗浄便座。The toilet stall entrance is a 50 cm wide hinged door with no step. There is a warm water washlette toilet with operation panel next to the toilet.
貸出備品・サービス対応
-
車いす貸出品 Rentable Wheelchair and Other Equipment
車いすのほかソファーベッドの移動可能。
Wheelchairs and sofa beds are available.
レストラン・宴会場
-
レストラン「ジュネス1」 入口 Restaurant 'Junesse'
スキー場ロッジと兼用のレストラン。
宿泊者の朝食会場としても利用。
朝食7:00~9:00
昼食11:00~14:00
開き戸入口幅145㎝段差なし。
ホテルロビーから斜度5°のスロープあり。This restaurant also serves as a ski lodge, and the breakfast service area for hotel guests, which is 07:00-09:00. Lunch is 11:00-14:00. The entrance is a 145 cm wide hinged door with no step. From the lobby there is a 5 degree ramp.
レストラン「ジュネス1」 全景 Restaurant 'Junesse'テーブル席150席あり。
テーブル下高さ67㎝。There are 150 table seats and table height is 67 cm.
宴会場 Banquet Hall和室宴会場
最大60名様収容。
部屋の分割も可能。The Japanese-style banquet hall can seat up to 60 guests and the room can be divided.
-




