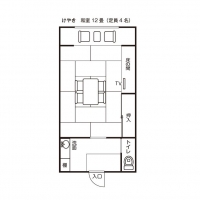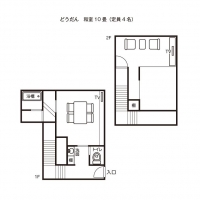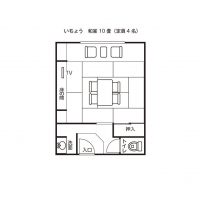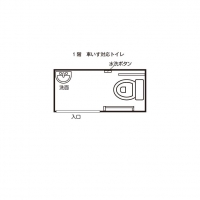バリアフリー Accessiblity
| 視覚 Visual Disabilities | 点字ブロック Braille blocks | × |
|---|---|---|
| 点字案内板 Braille plates | × | |
| 聴覚 Hearing Disabilities | 手話対応 Sign language support | × |
| 車いす Wheelchair Access | 車いす対応トイレ付客室 Room with wheelchair accessible toilet | × |
| 車いす対応共用トイレ Wheelchair accessible shared toilet | ○ | |
| エレベーター Elevator | × | |
| 障害者用駐車場 Handicapped parking space | × | |
| 貸出車いす Free wheelchair service | × |
| 子育て Child Care |
ベビーカー貸出 Free baby stroller service | × |
|---|---|---|
| 授乳室 Nursing room | × | |
| 託児室 Baby care room | × | |
| ベビーベッド Infant bed | × | |
| ベビーチェア Baby high chair | ○ | |
| オストメイト Stoma Care |
トイレ Restroom Ostomy Toilets | × |
| その他 Further Information | 貸切風呂 Private bathroom | ○ |
| 個室食対応 Room meal service | × | |
| 特別食対応(できるだけ対応) Special menu service | × | |
| シャワーチェアー貸出 Free shower chair service | ○ | |
| 簡易ベッド貸出 Free bed base service | ○ |
駐車場・館内設備
-
駐車場 Parking Area
駐車場は道路に面した駐車場と建物裏に駐車場有
20台駐車可能The parking lot facing the road and the rear parking area can hold 20 regular cars.
建物正面 Building Front Entrance一般車であれば正面入り口に横付け可能
駐車場から建物までは平らだが若干の傾斜ありRegular cars are able to pull up in front of the entrance. The area from the parking area to the building is flat with a slight slope.
入口 Entrance正面入り口
外側はタッチ式自動スライド戸
入口幅146㎝
内側は手動スライド戸
入口幅151㎝The exterior door is a 146 cm wide touch-operated sliding door and the interior is a 151 cm wide manual sliding door.
館内階段 Building Stairs館内エレベーターなし
客室・大浴場へは階段を利用。There is no elevator- guests must use stairs to reach their rooms and the large bath.
客室
-
12畳和室(けやき) 12 Tatami Mat Japanese-Style Room (Keyaki)

間取りをクリックすると拡大できます。
Click on the floor plan for an expanded version.
12畳和室(けやき) 12 Tatami Mat Japanese-Style Room (Keyaki)入口は手動開き戸82㎝
ドア下2㎝、上りかまち7㎝段差ありThe entrance is an 82 cm wide hinged door with a 2 cm step. There is a 7 cm step up.
12畳和室(けやき) 12 Tatami Mat Japanese-Style Room (Keyaki)トイレ・洗面独立
部屋風呂なし
トイレは手動スライド戸入口幅72㎝、段差4㎝The toilet and washroom are separate. There is no bath. The toilet entrance is a 72 cm wide sliding door with a 4 cm step.
メゾネットタイプの和室(どうだん) Maisonnette-Type Japanese-Style Room (Dodan)
間取りをクリックすると拡大できます。
Click on the floor plan for an expanded version.
メゾネットタイプの和室(どうだん) Maisonnette-Type Japanese-Style Room (Dodan)1階・2階とも手動開き戸
入口幅83㎝
1階ドア下2㎝、上りかまち5㎝段差ありThe 1st and 2nd floor doors are 83 cm wide hinged doors with 2 cm steps. There are 5 cm steps up.
メゾネットタイプの和室(どうだん) Maisonnette-Type Japanese-Style Room (Dodan)洗面・トイレは1階のみ
洗面は開放Only the first floor toilet has a sink and toilet.
メゾネットタイプの和室(どうだん) Maisonnette-Type Japanese-Style Room (Dodan)1階トイレ
手動スライド戸入口幅68㎝
段差6㎝The first floor toilet entrance is a 68 cm wide manual sliding door with a 6 cm step.
メゾネットタイプの和室(どうだん) Maisonnette-Type Japanese-Style Room (Dodan)部屋風呂への階段
3段ありThere are three steps into the guestroom bath.
メゾネットタイプの和室(どうだん) Maisonnette-Type Japanese-Style Room (Dodan)浴室入口
入口幅78㎝
浴室段差13㎝・20㎝の2段ありThe bathroom entrance is 78 cm wide with two steps (13 and 20 cm).
メゾネットタイプの和室(どうだん) Maisonnette-Type Japanese-Style Room (Dodan)2階和洋室
応接セットと畳張りの小上がりThis is the second floor Japanese/Western-style room set with tatami and step up.
10畳和室(いちょう) 10 Tatami Mat Japanese-Style Room (Icho)
間取りをクリックすると拡大できます。
Click on the floor plan for an expanded version.
10畳和室(いちょう) 10 Tatami Mat Japanese-Style Room (Icho)入口手動スライド戸68㎝
上がりかまち7㎝The entrance is a 68 cm wide manual sliding door with a 7 cm step up.
10畳和室(いちょう) 10 Tatami Mat Japanese-Style Room (Icho)トイレ・洗面独立
部屋風呂なし
トイレ入口幅76㎝
段差なしThe toilet and washroom are separate. There is no bath. The toilet entrance is a 76 cm wide with no step.
大浴場
-
大浴場(男湯) 入口 Men's Large Bath Entrance
大浴場男性入口
手動スライド戸82㎝
段差なし
The men's large bath entrance is an 82 cm wide manual sliding door with no step.
大浴場(男湯) トイレ Men's Large Bath Toilet開き戸入口幅51㎝
段差4㎝
壁に温水洗浄操作ボタンありThe entrance is a 51 cm wide hinged door with a 4 cm step. There is a warm water washlette toilet with operation panel on the wall.
大浴場(男湯) 浴室入口 Men's Large Bath, Bathroom Entrance浴室入口
開き戸入口幅78㎝
段差15㎝
The bathroom entrance is a 78 cm wide hinged door with a 15 cm step.
大浴場(男湯) 露天風呂入口 Men's Large Bath, Outdoor Bath Entrance露天風呂入口は浴槽脇にあり
開き戸入口幅78㎝
階段ありThe outdoor bath entrance next to the bathtub and is a 78 cm wide hinged door with no step.
大浴場(男湯) 露天風呂 Men's Large Bath, Outdoor Bath浴槽内に階段あり
縁の高さは無いが、浴槽が低くなっているThere are steps into the bath but the rim is at floor level- the bath is low to the ground.
大浴場(女湯) 入口 Women's Large Bath Entrance大浴場男性入口
手動スライド戸78㎝
段差なし
The men's large bath entrance is an 78 cm wide manual sliding door with no step.
大浴場(女湯) トイレ Women's Large Bath Toilet開き戸入口幅48㎝
段差8㎝
The entrance is a 48 cm wide hinged door with a 8 cm step.
大浴場(女湯) 露天風呂入口 Women's Large Bath, Outdoor Bath Entrance露天風呂入口は浴槽脇にあり
開き戸入口幅78㎝
階段ありThe outdoor bath entrance next to the bathtub and is a 78 cm wide hinged door with no step.
大浴場(女湯) 女性専用釜風呂 Women's Large Bath, Women's Barrell Bath女性専用の露天釜風呂
This is the women's outdoor barrel bath.
大浴場(女湯) 露天風呂 Women's Large Bath, Outdoor Bath露天風呂入口からの階段続きのまま、お風呂に入る。
To access the bath, continue past the outdoor bath stairs and into the bath.
貸切風呂
-
貸切きはだ風呂 Private Kihada Bath
3つの貸切風呂あり
本館から渡り廊下で別棟に移動
段差ありThere are 3 private baths that are accessed by going across the main building via a corridor and moving to a different wing. There are steps.
貸切ひのき風呂 Private Hinoki Bath3つの貸切風呂、各々に脱衣所あり
Each of the 3 private baths have their own changing rooms.
トイレ
-
車いすトイレ Wheelchair-Accessible Toilet

間取りをクリックすると拡大できます。
Click on the floor plan for an expanded version.
車いすトイレ Wheelchair-Accessible Toilet入口手動スライド戸
入口幅92㎝
段差なし
The entrance is a 92 cm wide manual sliding door with no step
車いすトイレ Wheelchair-Accessible Toiletトイレ内大きさ縦幅213㎝横幅121㎝
温水洗浄操作ボタン壁にありThe toilet interior is 213 cm wide and 121 cm deep. There is a warm water washlette toilet with operation panel next to the toilet on the wall.
共用トイレ(男子) Men's Public Toilet個室トイレ入口幅64㎝
温水洗浄便座The stall entrance is 64 cm wide. There is a warm water washlette toilet with operation panel next to the toilet.
共用トイレ(女子) Women's Public Toilet開き戸入口幅66㎝
段差なしThe entrance is a 66 cm wide hinged door with no step.




