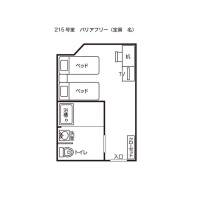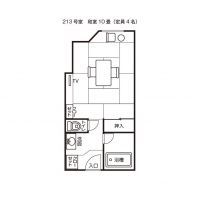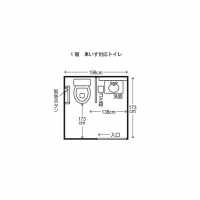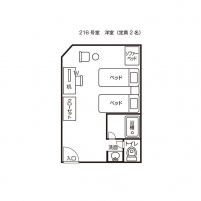バリアフリー Accessiblity
| 視覚 Visual Disabilities | 点字ブロック Braille blocks | × |
|---|---|---|
| 点字案内板 Braille plates | × | |
| 聴覚 Hearing Disabilities | 手話対応 Sign language support | × |
| 車いす Wheelchair Access | 車いす対応トイレ付客室 Room with wheelchair accessible toilet | ○ |
| 車いす対応共用トイレ Wheelchair accessible shared toilet | ○ | |
| エレベーター Elevator | ○ | |
| 障害者用駐車場 Handicapped parking space | ○ | |
| 貸出車いす Free wheelchair service | ○ |
| 子育て Child Care |
ベビーカー貸出 Free baby stroller service | ○ |
|---|---|---|
| 授乳室 Nursing room | × | |
| 託児室 Baby care room | × | |
| ベビーベッド Infant bed | ○ | |
| ベビーチェア Baby high chair | ○ | |
| オストメイト Stoma Care |
トイレ Restroom Ostomy Toilets | × |
| その他 Further Information | 貸切風呂 Private bathroom | × |
| 個室食対応 Room meal service | × | |
| 特別食対応(できるだけ対応) Special menu service | × | |
| シャワーチェアー貸出 Free shower chair service | × | |
| 簡易ベッド貸出 Free bed base service | ○ |
駐車場・館内設備
-
駐車場 Parking Area
一般車は40台、大型バスは10台駐車できる。
There are 40 spaces for regular cars and 10 for large buses.
駐車場~建物まで Parking Area to the Building駐車場から建物までは階段がある。大きく迂回し、駐車場から建物前まで車を回すことは可能。
There are stairs from the parking lot to the building. It's a rather large detour, but guests can turn their cars around when traveling from the parking area to the building.
建物前 In Front of the Building階段を上りきった所から建物入口までは屋根がある。建物前に車両の横付けができ、従業員による車の移動は対応可能。
There is a roof covering the area from the top of the stairs to the building entrance. Guests are able to pull up their cars on both sides of the area in front of the building- hotel staff are able to move guest's cars.
入口前 In Front of the Entrance入口まわりはすべてフラット。
入口ドアは2枚とも入口幅154cm、センサー式の自動スライドドア。The entire area in front of the entrance is flat. There are two sets of 154 cm wide automatic sliding doors.
ロビー Lobbyカウンターでのチェックインが困難な場合は客室は、ロビーラウンジで対応可能。
If guests have difficulty checking in at the counter, check-in can be conducted in the lobby lounge or their guestroom.
ラウンジ さくら(1階フロント前) Sakura Lounge (In Front of the of the 1st Floor Front Desk)フロント前にあるラウンジ。宿泊客にドリンクのサービスなどを提供する。
開放入口、テーブル下の高さは57cm。フラットな造りで席数は20席。
営業時間は8時半~17時まで。There is a lounge in front of the front desk. We offer a complimentary drink service for lodging guests. The entrance is open. Table height is 57 cm. It is flat and can hold up to 20 guests. Hours of operation are 08:00-17:00.
パーティールーム(1階ラウンジ横) Party Room (Next to the 1st Floor Lounge)入口幅84cm、段差なしの開き戸。
最小の通路幅は37cm。
利用時間は11時~23時。The entrance is an 84 cm wide hinged door with no step. The minimum hallway width is 37 cm and operation hours are 11:00-23:00.
パーティールーム(1階ラウンジ横) Party Room (Next to the 1st Floor Lounge)テーブル下の高さは33cm。
Table height is 33 cm high.
エレベーター Elevatorエレベーターが1基ある。
入口幅は80cm、かごの大きさは横幅140cm×奥行143cm。There is one 80 cm wide elevator. The interior is 140 cm wide and 143 cm deep.
エレベーター Elevator基内操作ボタン。
機内設備は低操作ボタン、点字表示、音声案内、階表示がある。There are wheelchair-accessible operation buttons, Braille, voice and floor guides.
売店 Shop開放入口でフラット。最小の通路幅は130cm。
営業時間は7時半~19時まで。The shop entrance is open and flat. The minimum aisle width is 130 cm and operation hours are 07:30-19:00.
キッズルーム Kids Room眺めも良く広々としたキッズルームでは、DVDを観たり、ボール遊びをしたり、小さなお子様が楽しめるお部屋となっている。
Visibility is good and the space is rather large, where kids can watch DVD's and play with balls. Small children will enjoy this room.
客室
-
バリアフリールーム(215号室) Barrier-Free Room (#215)

間取りをクリックすると拡大できます。
Click on the floor plan for an expanded version.
バリアフリールーム(215号室) Barrier-Free Room (#215)入口幅90cm、段差なしの手動スライドドア。
床の素材はカーペット。
The entrance is a 90 cm wide manual sliding door with no step. The floor is carpeted.
バリアフリールーム(215号室) Barrier-Free Room (#215)客室内
最小の通路幅は106cm。
ベッド幅90cm、高さ45cmで枕元集中スイッチあり。ベッド間隔は110cmで動かせる。The minimum aisle width is 106 cm. The beds are 90 cm wide and 45 cm high and there are light switches at the headboard. The space between the beds are 110 cm.
バリアフリールーム(215号室) Barrier-Free Room (#215)どちらも電動リクライニングベッド。リモコンで操作する。
Both beds are electric, remote-operated reclining beds.
バリアフリールーム(215号室) Barrier-Free Room (#215)浴室は洗面、トイレがすべて一体となっている。
入口幅は100cm、段差なしの手動スライドドア。
床の素材はビニールタイル。
洗面台下の高さは66cm。
洋式トイレの手すり(便器に向かって)
・右側(I字・固定)
・左側(L字・固定)
水洗方法はクツベラ式、温水洗浄便座は便座横にある。The bath, sink, and toilet are one unit- the entrance is a 100 cm wide manual sliding door with no step. The floor is made of vinyl tile and the sink height is 66 cm. There is a fixed I-shaped handrail on the right and a fixed L-shaped handrail on the left side of the western-style toilet. The flushing lever is a shoehorn-shaped lever. There is a warm water washlette toilet with operation panel next to the toilet.
バリアフリールーム(215号室) Barrier-Free Room (#215)手すりは洗い場の壁面、浴槽まわりの壁面すべてにある。
シャワーヘッドは取り外し可能、シャワーチェアの貸し出しもある。There are handrails on the wall in the washing area and around the bathtub. The showerhead is removable and shower chairs are available if needed.
和室10畳(213号室) 10 Tatami Mat Japanese-Style Room (#213)
間取りをクリックすると拡大できます。
Click on the floor plan for an expanded version.
和室10畳(213号室) 10 Tatami Mat Japanese-Style Room (#213)入口幅76cm、段差なしの開き戸。
上がりかまちの高さは15cm。
The entrance is a 76 cm wide hinged door with no step. There is a 15 cm step up.
和室10畳(213号室) 10 Tatami Mat Japanese-Style Room (#213)客室内。
床は廊下はフローリング、室内は畳。
洗面所、浴室、トイレは216号室と同じ造り。This is the room interior. The hallway is floored and the interior is covered in tatami mats. The sink, bathroom and toilet are the same as room #216.
ツイン(216号室) Twin Room (#216)入口幅75cm、段差なしの開き戸。
床の素材はカーペット。The entrance is a 75 cm wide hinged door with no step. The floor is carpeted.
ツイン(216号室) Twin Room (#216)ベッド幅120cm、高さ45cm、ベッド間隔は66cmで枕元集中スイッチあり。ベッドは動かせる。
The beds are 120 cm wide and 45 cm high. The space between the beds is 66 cm and there are light switches at the headboard. The beds are moveable.
ツイン(216号室) Twin Room (#216)洗面所は幅68cmの開放入口、洗面台下の高さは60cm。
The washroom entrance is 68 cm wide and the sink is 60 cm high.
ツイン(216号室) Twin Room (#216)浴室の入口幅は58cm、段差30cmの開き戸。
床の素材はFRP樹脂で滑りにくい。
The bathroom entrance is a 58 cm wide hinged door with a 30 cm step up. The floor is made of a non-slip resinous material.
ツイン(216号室) Twin Room (#216)トイレの入口幅は60cm、ドア下段差はなし。
温水洗浄の操作パネルは便座横にある。The toilet entrance is 60 cm wide with no step. There is a warm water washlette toilet with operation panel next to the toilet.
大浴場
-
大浴場入口 Large Bath Entrance
大浴場は男女同じ造りで入替なし。
入口幅173cmの開放入口。
ドア下に段差はないが高さ15cmの上がりかまちがある。
簡易スロープが設置されており、幅145cm、長さ65cm、傾度は15度。The men and women's baths are of the same construct and do not switch positions. The entrance is 173 cm wide and open. There is a 15 cm step up at the door. There is a 145 cm wide and 65 cm long ramp with a 15 degree slope.
脱衣所 Changing Room脱衣所は広く、ベンチもある。
女湯にはベビーベッドが設置されている。The changing room is spacious. There are benches. There is a baby bassinette in the women's
浴室入口 Bathroom Entrance入口幅90cm、段差は3段(5cm・4cm・10cm)ある。
手動のスライドドア。The entrance is a 90 cm wide manual sliding door with 3 steps (5, 4 and 10 cm).
大浴場内 Interior of Large Bath床の素材はタイルで滑りにくい。浴槽出入り用の手すりがある。
洗い場から浴槽縁までの高さは10cm。The floor is covered in a non-slip tile. There are handrails going in and out of the bathtub- there is a 10 cm step to the bath rim.
露天風呂入口 Outdoor Bath Entrance室内・外側のドアは2枚とも幅63cmの開き戸。
段差は外側ドアを出たところに2段(4cm・11cm)ある。There are two sets of 63 cm wide hinged doors. There are two steps (4 and 11 cm) on the outside door.
露天風呂入口 Outdoor Bath Entrance浴槽出入り用の手すりがある。洗い場から浴槽縁までの高さは30cm。
There are handrails going in and out of the bathtub- there is a 30 cm step from the washing area to the bath rim.
トイレ
-
車いすトイレ Wheelchair-Accessible Toilet

間取りをクリックすると拡大できます。
Click on the floor plan for an expanded version.
車いすトイレ Wheelchair-Accessible Toilet車いすトイレ、共用トイレはフロント裏手にある。
入口幅90cmの手動スライドドア。The wheelchair-accessible toilet and public toilets are behind the lobby. The entrance is a 90 cm wide manual sliding door.
車いすトイレ Wheelchair-Accessible Toilet手すり(便器に向かって)
・右側(I字・固定)
・左側(L字・固定)
水洗方法
・クツベラ式
備品
・緊急ボタン・石けん・ごみ箱大There is a fixed I-shaped handrail on the right and a fixed L-shaped handrail on the left side of the western-style toilet. The flushing lever is a shoehorn-shaped one and there is an emergency call button, soap and large trash bin in the toilet.
車いすトイレ Wheelchair-Accessible Toilet洗面台下の高さは66cm。
トイレ内は広く、車いすでも回転できる。The sink is 66 cm high. The toilet interior is spacious enough for wheelchairs to be able to turn around in.
共用男子トイレ Men's Public Toiletトイレの入口は幅74cm、段差なしの開放入口。
The toilet entrance is 74 cm wide with no step and is open.
共用男子トイレ Men's Public Toilet洋式トイレが1室ある。
個室ドア幅は54cm。
温水洗浄の操作パネルは便座横にある。There is one western-style toilet stall. The entrance is 54 cm wide. There is a warm water washlette toilet with operation panel next to the toilet.
共用男子トイレ Men's Public Toilet和式トイレが1室ある。ドア幅は洋式と同じ。
There is one Japanese-style toilet stall. The door width is the same as the western one.
共用女子トイレ Women's Public Toiletトイレの入口は幅80cm、段差なしの開放入口。
The toilet entrance is 80 cm wide with no step and is open.
共用女子トイレ Women's Public Toilet洋式トイレが2室ある。
個室ドア幅は54cm。
温水洗浄の操作パネルは便座横にある。There are 2 western-style toilet stalls- the door width is 54 cm. There is a warm water washlette toilet with operation panel next to the toilet.
共用女子トイレ Women's Public Toilet和式トイレが2室ある。ドア幅はと同じ。
There are 2 Japanese-style toilet stalls- the door width is the same.
宴会場トイレ前(1階) Toilet In Front of the Banquet Hall (1st Floor)1階の宴会場、レストランの並びにあるトイレ。
男女共通の開放入口。幅は97cm。This toilet is located near the 1st floor banquet hall and restaurant. The men and women's share the same entrance which is 97 cm wide.
宴会場トイレ男子(1階) Men's Toilet In Front of the Banquet Hall (1st Floor)トイレの入口は幅83cmの開放入口。
The toilet entrance is 83 cm wide and open.
宴会場トイレ男子(1階) Men's Toilet In Front of the Banquet Hall (1st Floor)洋式トイレが1室ある。
個室ドア幅は54cm。
温水洗浄の操作パネルは便座横にある。There is one western-style toilet stall. The entrance is 54 cm wide. There is a warm water washlette toilet with operation panel next to the toilet.
宴会場トイレ女子(1階) Women's Toilet In Front of the Banquet Hall (1st Floor)トイレの入口は幅83cmの開放入口。
The toilet entrance is 83 cm wide and open.
宴会場トイレ女子(1階) Women's Toilet In Front of the Banquet Hall (1st Floor)洋式トイレが1室ある。
個室ドア幅は54cm。
温水洗浄の操作パネルは便座横にある。There is one western-style toilet stall. The entrance is 54 cm wide. There is a warm water washlette toilet with operation panel next to the toilet.
宴会場トイレ女子(1階) Women's Toilet In Front of the Banquet Hall (1st Floor)和式トイレが1室ある。ドア幅は洋式と同じ。
There is one Japanese-style toilet stall. The door width is the same as the western one.
貸出備品・サービス対応
-
インターネットコーナー Interent Corner
1階ロビーにインターネットコーナーがある。
There is an internet corner located in the 1st floor lobby.
レストラン・宴会場
-
和室宴会場「こまちの里」(1階) Japanese-Style Banquet Hall 'Komachi-no-Sato' (1st Floor)
入口幅171cmの手動スライドドア。
上がりかまちの高さは15cm。The entrance is a 171 cm wide manual sliding door with a 15 cm step up.
和室宴会場「こまちの里」(1階) Japanese-Style Banquet Hall 'Komachi-no-Sato' (1st Floor)宴会のほか、団体の食事会場としても利用する。
90名の利用が可能。高足座椅子を用意できる。The banquet hall is used for banquets and group dining- it can hold 90 guests and there are low chairs can be prepared.
大宴会場「神室」(1階) Large Banquet Hall 'Shinshitsu' (1st Floor)入口幅160cm、段差なしのの開き戸。
人数に応じて仕切って利用する。The entrance is a 160 cm wide hinged door with no step. The room can be divided depending on numbers.
大宴会場「神室」(1階) Large Banquet Hall 'Shinshitsu' (1st Floor)テーブル下の高さは、円卓が68cm、長テーブルは66cm。
Round table height is 68 cm and long table height is 66 cm.
館内レストラン「もみじ」(1階) Hotel Restaurant 'Momiji' (1st Floor)入口幅は160cm、段差なしの開き戸。
The entrance is a 160 cm wide hinged door with no step.
館内レストラン「もみじ」(1階) Hotel Restaurant 'Momiji' (1st Floor)食事会場として利用する。
最小の通路幅は110cm、テーブル下の高さは68cm。This is used as the dining area and the minimum hallway width is 110 cm and table height is 68 cm.
-





