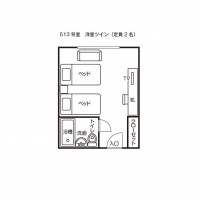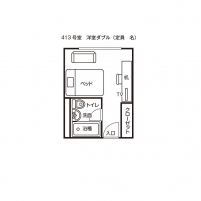バリアフリー Accessiblity
| 視覚 Visual Disabilities | 点字ブロック Braille blocks | × |
|---|---|---|
| 点字案内板 Braille plates | ○ | |
| 聴覚 Hearing Disabilities | 手話対応 Sign language support | × |
| 車いす Wheelchair Access | 車いす対応トイレ付客室 Room with wheelchair accessible toilet | × |
| 車いす対応共用トイレ Wheelchair accessible shared toilet | ○ | |
| エレベーター Elevator | ○ | |
| 障害者用駐車場 Handicapped parking space | ○ | |
| 貸出車いす Free wheelchair service | ○ |
| 子育て Child Care |
ベビーカー貸出 Free baby stroller service | × |
|---|---|---|
| 授乳室 Nursing room | ○ | |
| 託児室 Baby care room | × | |
| ベビーベッド Infant bed | ○ | |
| ベビーチェア Baby high chair | ○ | |
| オストメイト Stoma Care |
トイレ Restroom Ostomy Toilets | × |
| その他 Further Information | 貸切風呂 Private bathroom | × |
| 個室食対応 Room meal service | × | |
| 特別食対応(できるだけ対応) Special menu service | × | |
| シャワーチェアー貸出 Free shower chair service | × | |
| 簡易ベッド貸出 Free bed base service | × |
駐車場・館内設備
-
駐車所 Parking Area
駐車場は一般車130台施設内駐車可能。
駐車場から建物までは平ら。
大型バスは300m離れた別の駐車場あり。
The parking lot can hold up to 130 regular cars. From the parking area to the building is flat. Bus parking is at another separate lot 300 meters away.
建物入口車寄せ・車いす駐車場 Building Entrance Pick-Up/Drop-Off Area / Wheelchair-Accessible Parking Area正面玄関前の車寄せと兼用の車いす駐車場。
屋根付き。Vehicles are able to pull up in to the roofed drop-off/pick-up area- this also serves as the wheelchair-accessible parking area.
正面玄関 Front Entreeway正面入り口
センサー自動スライド戸入口幅149㎝。
段差なし。The front door is a 149 cm wide automatic sliding door with no step.
客室
-
シングル(503号室) 平面図 Single Room (#503) Floor Plan
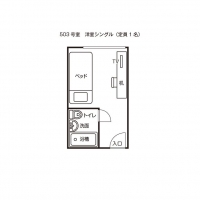
間取りをクリックすると拡大できます。
Click on the floor plan for an expanded version.
シングル(503号室) 全景 Single Room (#503) Entire View手動開き戸入口幅70㎝。
段差なし。
ベッド大きさ幅110㎝高さ45㎝。
最少通路幅60㎝。The entrance is a 70 cm wide manual hinged door with no step. The beds are 110 cm wide and 45 cm tall and there is a 60 cm space between the beds.
シングル(503号室) Single Room (#503)浴室・洗面・トイレ一体。
開き戸入口幅57㎝。段差15㎝。
温水洗浄便座あり。The bath, sink, and toilet unit entrance is 57 cm wide hinged door with a 15 cm step. There is a warm water washlette toilet with operation panel next to the toilet.
デラックスシングル(401号室) Deluxe Single Room (#401)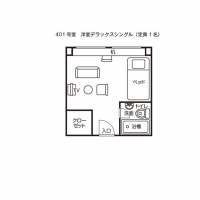
間取りをクリックすると拡大できます。
Click on the floor plan for an expanded version.
デラックスシングル(401号室) 入口 Deluxe Single Room (#401) Entrance開き戸入口幅70㎝。段差なし。
ベッド大きさ幅120㎝高さ45㎝。
最少通路幅70㎝。The entrance is a 70 cm wide hinged door with no step. The bed is 120 cm wide and 45 cm tall. The minimum hallway width is 70 cm.
デラックスシングル(401号室) 全景 Deluxe Single Room (#401) Entire View室内に応接セットあり。
There is Reception set in the rooms.
デラックスシングル(401号室) 洗面入口 Deluxe Single Room (#401) Washroom Entrance開き戸入口幅57㎝。段差6㎝。
The hinged door is 57 cm wide with a 6 cm step.
デラックスシングル(401号室) トイレ Deluxe Single Room (#401) Toilet浴室・洗面・トイレ一体。
温水洗浄便座あり。The bath, sink, and toilet are one unit. There is a warm water washlette toilet with operation panel next to the toilet.
ツイン(513号室) 全景 Twin Room (#513) Entire View開き戸入口幅70㎝。段差なし。
ベッド大きさ幅110㎝高さ45㎝。ベッド動かせる。
最少通路幅63㎝。The entrance is a 70 cm wide hinged door with no step. The moveable bed is 110 cm wide and 45 cm tall. The minimum hallway width is 63 cm.
ツイン(513号室) Twin Room (#513)浴室・洗面・トイレ一体。
開き戸入口幅57㎝。段差15㎝。
温水洗浄便座あり。The bath, sink, and toilet are one unit- the entrance is a 57 cm wide hinged door with a 15 cm step. There is a warm water washlette toilet with operation panel next to the toilet.
デラックスツイン(617号室) Deluxe Twin Room (#617)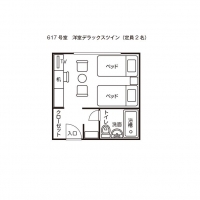
間取りをクリックすると拡大できます。
Click on the floor plan for an expanded version.
デラックスツイン(617号室) 入口 Deluxe Twin Room (#617) Entrance開き戸入口幅70㎝。段差なし。
The entrance is a 70 cm wide hinged door with no step.
デラックスツイン(617号室) 全景 Deluxe Twin Room (#617) Entire Viewベッド大きさ幅140㎝高さ40㎝。ベッド動かせる。
イステーブルあり。The moveable bed is 140 cm wide and 40 cm tall. There is an esthetic table.
デラックスツイン(617号室) 浴室 Deluxe Twin Room (#617) Bathroom開き戸入口幅55㎝。段差18㎝。
The hinged door is 55 cm wide with an 18 cm step.
デラックスツイン(617号室) 浴室 Deluxe Twin Room (#617) Bathroom浴室・洗面・トイレ一体。
The bath, sink, and toilet are one unit.
ダブル(413号室) Double Room (#413)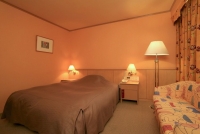
開き戸入口幅70㎝。段差なし。
ベッド大きさ幅140㎝高さ40㎝。ベッド動かせる。
最少通路幅70㎝。The entrance is a 70 cm wide hinged door with no step. The moveable bed is 140 cm wide and 40 cm tall. The minimum hallway width is 70 cm.
ダブル(413号室) Double Room (#413)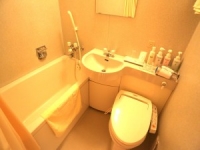
浴室・洗面・トイレ一体。
開き戸入口幅57㎝。段差15㎝。
温水洗浄便座あり。The bath, sink, and toilet are one unit- the entrance is a 57 cm wide hinged door with a 15 cm step. There is a warm water washlette toilet with operation panel next to the toilet.
和室(村雨の間) Japanese-Style Room (Murasame-no-Ma)
間取りをクリックすると拡大できます。
Click on the floor plan for an expanded version.
和室(村雨の間) 入口 Japanese-Style Room (Murasame-no-Ma) Entrance開き戸入口幅70㎝。段差なし。
上がりかまち12㎝。
最少通路幅73㎝。The entrance is a 70 cm wide hinged door with no step. There is a 12 cm step up. The minimum hallway width is 73 cm.
和室(村雨の間) 浴室入口 Japanese-Style Room (Murasame-no-Ma) Bathroom Entrance浴室・洗面・トイレ一体。
開き戸入口幅57㎝。段差4㎝。
温水洗浄便座あり。The bath, sink, and toilet are one unit- the entrance is a 57 cm wide hinged door with a 4 cm step. There is a warm water washlette toilet with operation panel next to the toilet.
トイレ
-
3階車いすトイレ 3rd Floor Wheelchair-Accessible Toilet
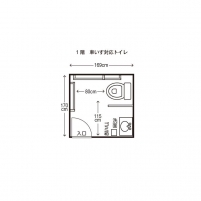
間取りをクリックすると拡大できます。
Click on the floor plan for an expanded version.
3階車いすトイレ 入口 3rd Floor Wheelchair-Accessible Toilet Entrance3階和室向かいにあり。
手動開き戸入口幅67㎝。
段差2㎝あり。
The toilets are across from the 3rd floor Japanese-style rooms. The manual hinged doors are 67 cm wide with a 2 cm step.
3階車いすトイレ 全景 3rd Floor Wheelchair-Accessible Entire Viewトイレ内大きさ
縦幅169㎝×170㎝。The toilet stall is 169 cm wide and 170 cm deep.
1階共用トイレ(男子) 入口 1st Floor Public Toilet (Men's) Entrance開き戸入口幅67㎝。
段差2㎝あり。The hinged door is 67 cm wide with a 2 cm step.
1階共用トイレ(男子) 個室トイレ 1st Floor Public Toilet (Men's) Private Stall個室トイレ開き戸入口幅51㎝。
手すりあり。
温水洗浄便座あり。The stall doors are 51 cm wide with handrails. There is a warm water washlette toilet with operation panel next to the toilet.
1階共用トイレ(女子) 入口 1st Floor Public Toilet (Women's) Entrance開き戸入口幅67㎝。
段差3㎝あり。The hinged door is 67 cm wide with a 3 cm step.
1階共用トイレ(女子) ベビーシート 1st Floor Public Toilet (Women's) Baby Bassinette女子トイレにはベビーシートあり。
There is a baby seat in the women's toilet.
1階共用トイレ(女子) 個室 1st Floor Public Toilet (Women's) Private Stall個室トイレ開き戸入口幅51㎝。
手すりあり。
温水洗浄便座あり。The stall doors are 51 cm wide with handrails. There is a warm water washlette toilet with operation panel next to the toilet.
宴会場トイレ(男女共通) Banquet Hall Toilet (Men and Women's)共通入口に段差4㎝あり。
The shared entrance has a 4 cm step.
宴会場トイレ(男子) 入口 Banquet Hall Toilet (Men's) Entrance開き戸入口幅65㎝。
段差1㎝あり。The hinged door is 65 cm wide with a 1 cm step.
宴会場トイレ(男子) 個室 Banquet Hall Toilet (Men's) Private Stall個室開き戸入口幅50㎝。
手すりあり。The stall doors are 50 cm wide with handrails.
宴会場トイレ(女子) 入口 Banquet Hall Toilet (Women's) Entrance開き戸入口幅65㎝。
段差1㎝あり。The hinged door is 65 cm wide with a 1 cm step.
宴会場トイレ(女子) ベビーシート Banquet Hall Toilet (Women's) Baby Bassinette女子トイレにはベビーシートあり。
There is a baby seat in the women's toilet.
宴会場トイレ(女子) 個室 Banquet Hall Toilet (Women's) Private Stall個室開き戸入口幅50㎝。
手すりあり。The stall doors are 50 cm wide with handrails.
貸出備品・サービス対応


