バリアフリー Accessiblity
| 視覚 Visual Disabilities | 点字ブロック Braille blocks | × |
|---|---|---|
| 点字案内板 Braille plates | × | |
| 聴覚 Hearing Disabilities | 手話対応 Sign language support | × |
| 車いす Wheelchair Access | 車いす対応トイレ付客室 Room with wheelchair accessible toilet | × |
| 車いす対応共用トイレ Wheelchair accessible shared toilet | × | |
| エレベーター Elevator | ○ | |
| 障害者用駐車場 Handicapped parking space | ○ | |
| 貸出車いす Free wheelchair service | ○ |
| 子育て Child Care |
ベビーカー貸出 Free baby stroller service | × |
|---|---|---|
| 授乳室 Nursing room | × | |
| 託児室 Baby care room | × | |
| ベビーベッド Infant bed | × | |
| ベビーチェア Baby high chair | × | |
| オストメイト Stoma Care |
トイレ Restroom Ostomy Toilets | × |
| その他 Further Information | 貸切風呂 Private bathroom | × |
| 個室食対応 Room meal service | × | |
| 特別食対応(できるだけ対応) Special menu service | × | |
| シャワーチェアー貸出 Free shower chair service | × | |
| 簡易ベッド貸出 Free bed base service | ○ |
駐車場・館内設備
-
駐車場 Parking Area
全景
約60台駐車可
大型バス用は8台駐車可
障がい者用は一般車用で対応
駐車料金無料
建物まではゆるい坂となっている。This is the entire view of the free parking area that can hold 60 regular cars and 8 large buses- handicapped guests can park in the regular spaces. There is a gentle slope to the building.
入口 Entrance本館入口
入口手前階段有り
入口は自動ドア2つ
入口幅158cm、段差なしThere are 2 sets of 158 cm wide automatic doors at the main wing entrance- there are no steps.
入口 Entrance玄関
段差10cm
スロープ有り、傾度6度There is a 10 cm step in the entrée way- there is a six degree ramp.
入口 Entranceやすらき館入口
入口までスロープがあるので車いすの方はこちらから入館できる。
スロープの幅165cm、長さ420cm、傾度6度
①入口幅140cm、②入口幅86cm、段差なし
①と②の間に手すり有
Since there is a165 cm wide and 420 cm long ramp with a 6 degree slope at the Yasuraki Wing, guests in wheelchairs should enter here. The first door is 140 cm wide and the second is 86 cm wide- neither have steps, and there are handrails between the doors.
エレベーター Elevator本館に1台有。
入口幅78cm、横幅140cm、奥行109cm
階表示有There is one elevator in the Main Wing. The entrance is 78 cm wide and the interior is 140 cm wide and 109 cm deep with floor guides.
エレベーター Elevator東館に1台有。
※仕様は本館エレベーターとほぼ同じThere is one elevator in the East Wing. The entrance is 78 cm wide and the interior is 140 cm wide and 109 cm deep with floor guides.
売店 Shop全景
営業時間7:00~10:00
15:00~22:00
通路幅広く、段差もない。This is the entire view of the shop. Business hours are 7:00-10:00, and 15:00-22:00. Aisles are wide with no steps.
客室
-
333号室(本館) Guestroom #333 (Main Wing)
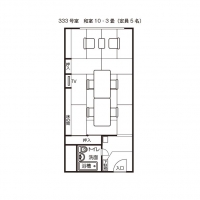
平面図(和室10畳+3畳)
平面図をクリックすると拡大できます。Click on the 10 + 3 tatami mat Japanese-style room floor plan for an expanded version.
333号室(本館) Guestroom #333 (Main Wing)入口幅74cm、段差なし
車いすのまま入室できる。The entrance is 74 cm wide with no step- it is wheelchair-accessible.
333号室(本館) Guestroom #333 (Main Wing)全景
簡易ベッドの貸出ありThis is the entire view of the room. There are cots available.
333号室(本館) Guestroom #333 (Main Wing)浴室・トイレ・洗面
入口幅58cm、段差11cm
温水洗浄操作パネル便座横The bath, sink, and toilet unit entrance is 58 cm wide with an 11 cm step. There is a warm water washlette operation panel on the side of the toilet.
333号室(本館) Guestroom #333 (Main Wing)浴室
手すり浴槽奥壁面にありThere are handrails on the wall at the back of the bathtub.
515号室(本館) Guestroom #515 (Main Wing)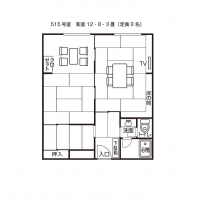
平面図(特別和室12畳+8畳+3畳)
平面図をクリックすると拡大できます。Click on the 12 + 8 + 3 tatami mat, special Japanese-style room floor plan for an expanded version.
515号室(本館) Guestroom #515 (Main Wing)入口幅は75cm、段差なし。
車いすのまま入室できる。
写真は上がりかまちで段差10cm。
The entrance is 75 cm wide with no step- it is wheelchair-accessible. In the picture, there is a10 cm step up.
515号室(本館) Guestroom #515 (Main Wing)全景
簡易ベッドの貸出ありThis is the entire view of the room. There are cots available.
515号室(本館) Guestroom #515 (Main Wing)入口幅85cm、段差12cm
写真右側が洗面所
写真奥がトイレで入口幅54cm、段差5cm、温水洗浄操作パネル便座横
写真左が浴室The entrance is 85 cm wide with a 12 cm step. The washroom is on the right, the toilet at the back, and the bathroom on the right of the picture. The entrance is 54 cm wide with a 5 cm step. There is a warm water washlette operation panel on the side of the toilet.
515号室(本館) Guestroom #515 (Main Wing)浴室
入口幅59cm、段差11cm
手すり浴槽奥壁面に有り
介助者が入れる広さ。The bathroom entrance is 59 cm wide with a 11 cm step. There are handrails on the wall at the back of the bathtub. It is caregiver-accessible.
202号室(西館) Guestroom #202 (West Wing)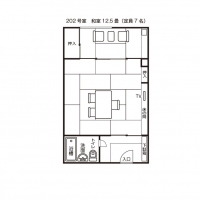
平面図(和室12.5畳)
平面図をクリックすると拡大できます。Click on the 12.5 tatami mat Japanese-style room floor plan for an expanded version.
202号室(西館) Guestroom #202 (West Wing)入口幅78cm、段差なし
車いすのまま入室できる。The entrance is 78 cm wide with no step- it is wheelchair-accessible.
202号室(西館) Guestroom #202 (West Wing)全景
簡易ベッドの貸出ありThis is the entire view of the room. There are cots available.
202号室(西館) Guestroom #202 (West Wing)浴室・トイレ・洗面への入口
入口幅52cm、段差8cmThe bath, sink, and toilet unit entrance is 52 cm wide with an 8 cm step.
202号室(西館) Guestroom #202 (West Wing)浴室・トイレ・洗面
温水洗浄操作パネル便座横
This is the bath, sink, and toilet unit. There is a warm water washlette operation panel on the side of the toilet.
306号室(東館) Guestroom #306 (East Wing)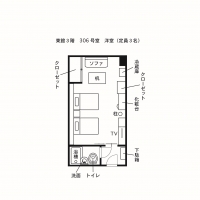
平面図(和室10畳)
平面図をクリックすると拡大できます。Click on the 10 tatami mat Japanese-style room floor plan for an expanded version.
306号室(東館) Guestroom #306 (East Wing)入口幅76cm、段差なし
車いすのまま入室できる。上がりかまち段差11cmThe entrance is 76 cm wide with no step- it is wheelchair-accessible. There is an 11 cm step up.
306号室(東館) Guestroom #306 (East Wing)全景
ベット幅100cm、高さ42cm。ベットの間隔70cm。
浴室・トイレ・洗面は、202号室(西館)と同じThis is the entire view of the room. The beds are 100 cm wide, and 42 cm high with a 70 cm space between. The bath, toilet, and sink unit are the same as room #202.
310号室(東館) Guestroom #310 (East Wing)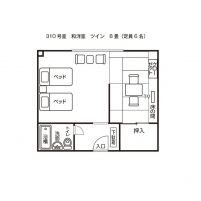
平面図(ツイン+和室8畳)
平面図をクリックすると拡大できます。
Click on the 8 tatami mat twin Japanese-style room floor plan for an expanded version.
310号室(東館) Guestroom #310 (East Wing)入口幅78cm、段差なし車いすのまま入室できる。
写真は部屋全景(洋室)
※浴室・トイレ・洗面は、202号室(西館)と同じThe entrance is 78 cm wide with no step- it is wheelchair-accessible. The picture shows the entire view of the western-style room. The bath, toilet, and sink unit are the same as room #202.
656号室(やすらぎ館) Guestroom #656 (Yasuragi Wing)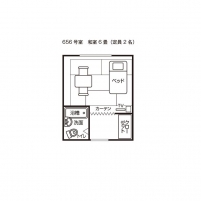
平面図(和室6畳)
平面図をクリックすると拡大できます。Click on the 6 tatami mat Japanese-style room floor plan for an expanded version.
656号室(やすらぎ館) Guestroom #656 (Yasuragi Wing)部屋までの廊下はスロープとなっており、手すり有り
There is a ramp with handrails from the corridor to the room.
656号室(やすらぎ館) Guestroom #656 (Yasuragi Wing)入口幅82cm、段差なし
上がりかまち段差なし
車いすのまま入室できる。The entrance is 82 cm wide with no step- it is wheelchair-accessible.
656号室(やすらぎ館) Guestroom #656 (Yasuragi Wing)部屋全景
簡易ベッドの貸出有り
This is the entire view of the room. There are cots available.
656号室(やすらぎ館) Guestroom #656 (Yasuragi Wing)浴室・トイレ・洗面入口
入口幅51cm、段差14cmThe bath, sink, and toilet unit entrance is 51 cm wide with an 14 cm step.
656号室(やすらぎ館) Guestroom #656 (Yasuragi Wing)浴室・トイレ・洗面
温水洗浄操作パネル便座横This is the bath, sink, and toilet unit. There is a warm water washlette operation panel on the side of the toilet.
大浴場
-
大浴場(仙人の湯)(男女共通) Large Bath (Sennin-no-Yu) (Men and Women's)
導線
本館から西館への通路
This is the corridor to the West Wing from the Main Wing.
大浴場(仙人の湯)(男女共通) Large Bath (Sennin-no-Yu) (Men and Women's)導線
本館から西館への通路This is the corridor to the West Wing from the Main Wing.
大浴場(仙人の湯)(男女共通) Large Bath (Sennin-no-Yu) (Men and Women's)導線
階段下りて西館1Fへ
エレベーターなしThese are the stairs leading to the West Wing 1st floor- there is no elevator.
大浴場(仙人の湯)(男女共通) Large Bath (Sennin-no-Yu) (Men and Women's)導線
西館1Fへの階段These are the stairs going to the West Wing 1st floor.
大浴場(仙人の湯)(女湯) Large Bath (Sennin-no-Yu) (Women's Bath)入口
西館1F
入口幅163cm、段差なし
上がりかまち7cm。
脱衣場への入口87cm、段差なし。
介助があれば、車いすでも入浴できる。
※男湯もほぼ同じ。The West Wing entrance is 163 cm wide with no step. There is a 7 cm step up. The changing room entrance is 87 cm wide with no step. With caregiver-assistance, guests in wheelchairs can enter the bath. The men's bath is the same.
大浴場(仙人の湯)(女湯) Large Bath (Sennin-no-Yu) (Women's Bath)脱衣場
※男湯もほぼ同じChanging room. The men's bath is the same.
大浴場(仙人の湯)(女湯) Large Bath (Sennin-no-Yu) (Women's Bath)脱衣場
※男湯もほぼ同じChanging room. The men's bath is the same.
大浴場(仙人の湯)(女湯) Large Bath (Sennin-no-Yu) (Women's Bath)トイレ
入口幅69cm、段差なし
温水洗浄操作パネル便座横
※男湯もほぼ同じ。The toilet entrance is 69 cm wide with no step. There is a warm water washlette operation panel on the side of the toilet. The men's bath is the same.
大浴場(仙人の湯)(女湯) Large Bath (Sennin-no-Yu) (Women's Bath)浴室入口
手前入口幅73cm、奥入口幅74cm、段差なし
※男湯もほぼ同じThe first bathroom entrance is 73 cm wide and the second is 74 cm wide- neither have steps. The men's bath is the same.
大浴場(仙人の湯)(女湯) Large Bath (Sennin-no-Yu) (Women's Bath)浴室全景
※男湯もほぼ同じThis is the entire view of the bathroom. The men's bath is the same.
大浴場(仙人の湯)(女湯) Large Bath (Sennin-no-Yu) (Women's Bath)シャワーチェア
常時設置
※男湯もほぼ同じThere are shower chairs here. The men's bath is the same.
露天風呂(男女共通) Outdoor Bath (Men and Women's)導線
本館1Fから本館地下へThis way goes to the Main Wing basement from the Main Wing 1st floor.
露天風呂(女湯) Outdoor Bath (Women's Bath)入口幅76cm、段差3cm
写真は上がりかまちで段差9cmThe entrance is 76 cm wide with a 3 cm step. The picture shows a 9 cm step up.
露天風呂(男湯) Outdoor Bath (Men's Bath)脱衣場への導線
約30mほど歩く。This is the way to the changing room- about a 30 meter walk.
露天風呂(男湯) Outdoor Bath (Men's Bath)脱衣場入口
入口幅67cm、段差6cm。
写真右が露天風呂The changing room entrance is 67 cm wide with a 6 cm step. The outdoor bath is on the right in the picture.
トイレ
-
一般共用トイレ(本館1F男性) Public Toilet (Main Wing, 1st Floor, Men's)
入口幅77cm、段差7cm
※女性もほぼ同じThe entrance is 77 cm wide with a 7 cm step. The women's is the same.
一般共用トイレ(本館1F男性 Public Toilet (Main Wing, 1st Floor, Men's)小便器手すりなし6器
There are 6 urinals without handrails.
一般共用トイレ(本館1F男性 Public Toilet (Main Wing, 1st Floor, Men's)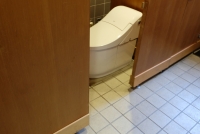
洋式3室
入口幅54cm、段差なし
温水洗浄操作パネル便座横
※女性も個室数、仕様同じThere is 1 western-style toilet stall- its entrance is 54 cm wide with no step. There is a warm water washlette operation panel on the side of the toilet. There are also 2 Japanese-style toilet stalls. The women's is the same.
貸出備品・サービス対応
-
レストラン・宴会場





