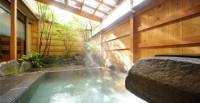バリアフリー Accessiblity
| 視覚 Visual Disabilities | 点字ブロック Braille blocks | × |
|---|---|---|
| 点字案内板 Braille plates | × | |
| 聴覚 Hearing Disabilities | 手話対応 Sign language support | × |
| 車いす Wheelchair Access | 車いす対応トイレ付客室 Room with wheelchair accessible toilet | × |
| 車いす対応共用トイレ Wheelchair accessible shared toilet | × | |
| エレベーター Elevator | ○ | |
| 障害者用駐車場 Handicapped parking space | × | |
| 貸出車いす Free wheelchair service | ○ |
| 子育て Child Care |
ベビーカー貸出 Free baby stroller service | × |
|---|---|---|
| 授乳室 Nursing room | × | |
| 託児室 Baby care room | × | |
| ベビーベッド Infant bed | × | |
| ベビーチェア Baby high chair | × | |
| オストメイト Stoma Care |
トイレ Restroom Ostomy Toilets | × |
| その他 Further Information | 貸切風呂 Private bathroom | ○ |
| 個室食対応 Room meal service | × | |
| 特別食対応(できるだけ対応) Special menu service | × | |
| シャワーチェアー貸出 Free shower chair service | × | |
| 簡易ベッド貸出 Free bed base service | × |
駐車場・館内設備
-
駐車場 Parking Area
ホテル裏手に無料駐車場あり。一般車約50台。
駐車場からホテル入口までアスファルトで段差なし。There is a free, asphalted parking area behind the hotel which can hold 50 regular cars- there are no steps from here to the hotel entrance.
入口 Entrance15cm✕4段の階段あり。
階段を上がった後は、センサー式自動ドアで段差なし。There are four 15 cm steps. After climbing the steps there is an automatic door with no step.
フロント Front Desk入口入って正面にフロントあり。こちらのテーブルチェックインする。
フロント横のロビーも段差なし。The front desk is located in front entrance. Check-in is conducted at a table. There are no steps on the sides of the front desk in the lobby.
エレベーター Elevator1階エレベーター前には12cm✕2段の段差あり。
There are two 12 cm steps in front of the 1st floor elevator.
エレベーター Elevator1階エレベーター前に段差あるが、その横にスロープもある。
スロープ幅85cm、長さ225cm、傾度5度。There are steps, but there is an 85 cm wide, and 225 cm long ramp with a 5 degree slope.
エレベーター Elevatorエレベーターは1台。
入口幅77cm、横幅140cm、奥行135cmThere is one elevator. The entrance is 77 cm and the interior is 140 cm wide and 135 cm deep.
客室
-
和室(201号室) Japanese-Style Room (#201)
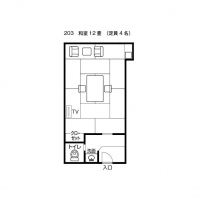
間取りをクリックすると拡大できます。
Click on the floor plan for an expanded version.
和室(201号室) Japanese-Style Room (#201)入口ドア下は段差なし、上がりかまち9cm。入口幅は73cm。
There is no step at the 73 cm wide entrance, but there is a 9 cm step up.
和室(201号室) Japanese-Style Room (#201)部屋の通路幅80cm。
洗面スペースに行く際に7cmの段差あり。The room hallway is 80 cm wide. Going in to the washroom, there is a 7 cm step.
和室(201号室) Japanese-Style Room (#201)広さ12畳、定員4名。
夕食は部屋食、朝食は御食事処にて。This is a 4-person, 12 tatami mat room. Breakfast and dinner are served in the restaurant area.
和室(201号室) Japanese-Style Room (#201)洗面・トイレのみで風呂はなし。トイレ入口幅70cm、段差なし。
There is only a washroom and toilet- no toilet. The toilet entrance is 70 cm wide with no step.
和洋室(305号室) Japanese/Western-Style Room (#305)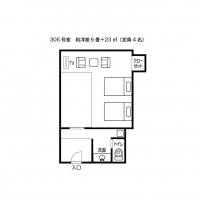
間取りをクリックすると拡大できます。
Click on the floor plan for an expanded version.
和洋室(305号室) Japanese/Western-Style Room (#305)全面フローリング。
入口幅73cm。ドア下は段差なし、上がりかまち16cmあり。
車いすでは入室できない。All floors are covered in flooring. The entrance is 73 cm wide with no step. There is a 16 cm step up- it is not wheelchair-accessible.
和洋室(305号室) Japanese/Western-Style Room (#305)広さ6畳+23㎡。定員4名。
夕食は部屋食、朝食は御食事処にて。
ベッドスペースに上がる際に21cmの段差あり。
洗面・トイレのみで風呂なし。トイレは和室とほぼ同じ。This is a 4-person, 6 tatami mat 23 ㎡ room. Breakfast and dinner are served in the restaurant area. There is a 21 cm step up to the bed area. There is only a washroom and toilet- no toilet. The toilet is the same as the Japanese-style rooms.
和洋室(306号室) Japanese/Western-Style Room (#306)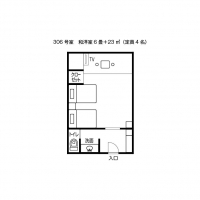
間取りをクリックすると拡大できます。
Click on the floor plan for an expanded version.
和洋室(306号室) Japanese/Western-Style Room (#306)入口幅73cm。入口ドア下は段差なし、カーペットスペースに上がる際に段差4cmあり。
洗面・トイレスペースに上がる際にも段差あり。The entrance is 73 cm wide with no step. There is a 4 cm step up to the carpeted area. There is also a step up to the washroom and toilet space.
和洋室(306号室) Japanese/Western-Style Room (#306)広さ6畳+23㎡。定員4名。
畳の小上がり段差22cm。
夕食は部屋食、朝食は御食事処にて。This is a 4-person, 6 tatami mat 23 ㎡ room. There is a 22 cm step up to the tatami mats. Breakfast and dinner are served in the restaurant area.
大浴場
-
入口(女性) Entrance (Women's)
共通の入口を通った後、男女に分かれる。入口はどちらも同じで造りで入口幅88cm、段差5cmあり。
After going through the shared entrance, the men and women's bath is separated. Both entrances are 88 cm wide with a 5 cm step.
脱衣所 Changing Room脱衣所にはベンチがあり、着替えの際に利用できる。
There are benches in the changing room and can be used after changing.
浴室入口 Bathroom Entrance脱衣所から浴室に入る際に、3段の段差あり。
There are three steps going into the bathroom from the changing room.
大浴場(女性) Large Bath (Women's)浴槽入口に手すりあり。
浴槽縁の高さ5cm。There are handrails in front of the bathtub. The bath rim is 5 cm high.
大浴場(男性) Large Bath (Men's)女性用とは若干形が違うがやはり浴槽入口に手すりあり。浴槽縁の高さ11cm。
The men's is slightly different from the women's- the rim is 11 cm high.
トイレ Toiletトイレは、男性がドア幅56cm、段差2cmあり。
女性はドア幅60cm、段差なし。The men's toilet door is 56 cm with a 2 cm step. The women's is 60 cm wide with no step.
貸切風呂
-
展望貸切風呂(3階) Private Outdoor Bath with Scenic Overlook (3rd Floor)
3階に展望貸切風呂あり。
入口前に14cm✕7段の階段あり。
入口は上がりかまち14cmの段差あり。The Private Bath With Scenic Overlook is located on the 3rd floor. There are seven 14 cm steps in front of the entrance. There is a 14 cm step up as well.
展望貸切風呂(3階) Private Outdoor Bath with Scenic Overlook (3rd Floor)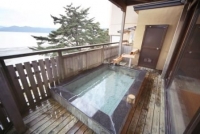
宿泊者は無料で利用できる。
利用時間:15:00~23:00、5:30~9:30
外へのドア下は16cmの段差あり。It costs 3,000 yen/hr. and operation hours are 10::00-14:00. Hotel guests can use for free. There is a 16 cm step going out the door.
展望貸切風呂(3階) Private Outdoor Bath with Scenic Overlook (3rd Floor)脱衣所には小上がりがあり休憩できる。小上がりの高さは10cm。
露天風呂に洗い場がない代わりに脱衣所奥にシャワールームがある。There is a small raised area in the changing room where guests can rest- there is a 10 cm step up. There is no washing area, so instead there are showers at the rear of the changing room.
トイレ
-
一般共用トイレ(3階) Public Toilet (3rd Floor in Front of the Banquet Hall)
男女共用。
入口幅64cm、段差なし。This unisex toilet entrance is 64 cm wide with no step.
一般共用トイレ(3階) Public Toilet (3rd Floor in Front of the Banquet Hall)男性用小便器は3つ。手すりなし。
There are 3 urinals without handrails.
一般共用トイレ(3階) Public Toilet (3rd Floor in Front of the Banquet Hall)個室は洋式2つ。内1つは温水洗浄便座付き。
ドア幅58cm。
There are 2 western-style toilet stalls. There is a warm water washlette operation panel on the side of one of the toilets. The doors are 58 cm wide.
一般共用トイレ(2階女性) Public Toilet (2nd Floor Women's)個室は男女とも洋式1つ。
The women's has one western-style toilet stall.
一般共用トイレ(2階女性) Public Toilet (2nd Floor Women's)入口入った後に、4cmの段差あり。
After entering, there is a 4 cm step.


