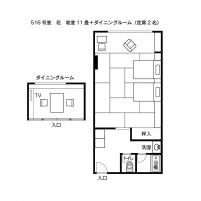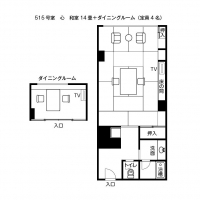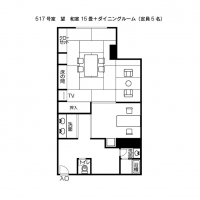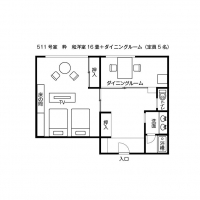バリアフリー Accessiblity
| 視覚 Visual Disabilities | 点字ブロック Braille blocks | × |
|---|---|---|
| 点字案内板 Braille plates | × | |
| 聴覚 Hearing Disabilities | 手話対応 Sign language support | × |
| 車いす Wheelchair Access | 車いす対応トイレ付客室 Room with wheelchair accessible toilet | × |
| 車いす対応共用トイレ Wheelchair accessible shared toilet | × | |
| エレベーター Elevator | ○ | |
| 障害者用駐車場 Handicapped parking space | × | |
| 貸出車いす Free wheelchair service | × |
| 子育て Child Care |
ベビーカー貸出 Free baby stroller service | × |
|---|---|---|
| 授乳室 Nursing room | × | |
| 託児室 Baby care room | × | |
| ベビーベッド Infant bed | × | |
| ベビーチェア Baby high chair | × | |
| オストメイト Stoma Care |
トイレ Restroom Ostomy Toilets | × |
| その他 Further Information | 貸切風呂 Private bathroom | ○ |
| 個室食対応 Room meal service | ○ | |
| 特別食対応(できるだけ対応) Special menu service | × | |
| シャワーチェアー貸出 Free shower chair service | × | |
| 簡易ベッド貸出 Free bed base service | × |
※個室食:全客室専用ダイニングルームでのお食事となります
駐車場・館内設備
-
駐車場 Parking Area
約50台駐車可。
障がい者用、大型バス用は一般車用で対応。
駐車場無料。The free parking lot can hold 50 vehicles- large bus and handicapped spaces are also available.
入口 Entrance入口前に階段があるため、車いすの場合は介助必要。
There are stairs in front of the entrance, so caregiver-assistance will be necessary.
入口 Entrance入口は自動ドアで段差なし。
上りかまち12cm。
車いすで入館する場合はカバーを着用。
施設に車いすカバーセット(後輪のみ)貸出有。There is no step at the automatic sliding doors. There is a 12 cm step up. Wheelchairs can enter the building with wheel covers. Guests can borrow rear wheel covers (no front wheel covers).
フロント Front Deskフロント全景
チェックインは客室で行う。This is the entire view of the front desk- check-in can be conducted in guest rooms.
エレベーター Elevator全景
1台
横幅140cm、奥行135cm。
音声案内、階表示有。This is the entire view of the elevator. The interior is 140 cm wide and 135 cm deep. There are audio and floor guides.
ウェルカムドリンクコーナー Bar Counter (Chaya)利用可能時間:7:30~10:00、15:00~18:00
This is the entire view of the bar counter. Business hours are 7:30-21:00. The counter is 67 cm high.
客室
-
516号室(花) Guestroom #516 (Hana)

平面図(和室11畳)
平面図をクリックすると拡大できます。Click on the 11 tatami mat Japanese-style room floor plan for an expanded version.
516号室(花) Guestroom #516 (Hana)入口幅76cm、段差なし。
上がりかまち5cm。
車いすの場合は車いすカバー着用。The entrance is 76 cm wide with no step. There is a 5 cm step up- wheelchairs will need wheel covers when entering.
516号室(花) Guestroom #516 (Hana)洗面所
段差なし、洗面台下の高さ59cm。
写真右は浴室で入口幅61cm、段差25cm。
介助者入室可能。There is no step in the changing room- the sink is 59 cm high. The bathroom is on the right in the picture and its entrance is 61 cm wide with a 25 cm step. It is caregiver-accessible.
516号室(花) Guestroom #516 (Hana)トイレ
入口幅56cm、段差4cm。
温水洗浄操作パネル便座横。The toilet entrance is 56 cm wide with a 4 cm step. There is a warm water washlette operation panel on the side of the toilet.
516号室(花) Guestroom #516 (Hana)ダイニングルーム
朝食、夕食会場。
部屋の向かいに有。
車いすも入る。Breakfast and dinner are served in the dining room- it is across from this room. It is wheelchair-accessible.
515号室(心) Guestroom #515 (Kokoro)
平面図(和室14畳)
平面図をクリックすると拡大できます。Click on the 14 tatami mat Japanese-style room floor plan for an expanded version.
515号室(心) Guestroom #515 (Kokoro)全景
入口、洗面所、浴室、トイレ、ダイニングルームは、516号室(花)とほぼ同じ。This is the entire view of the room. The entrance, washroom, bathroom, and toilet are the same as room #516.
517号室(望) Guestroom #517 (Nozomu)
平面図(和室15畳)
平面図をクリックすると拡大できます。Click on the 15 tatami mat Japanese-style room floor plan for an expanded version.
517号室(望) Guestroom #517 (Nozomu)全景
入口は516号室(花)とほぼ同じ。This is the entire view of the room. It is the same as room #516
517号室(望) Guestroom #517 (Nozomu)浴室入口
入口幅58cm、段差25cm、介助者入室可能。
浴室の手前に洗面所(1つ目)有。the bathroom entrance is 58 cm wide with a 25 cm step. It is caregiver-accessible. There is a sink in front of the bathroom.
517号室(望) Guestroom #517 (Nozomu)洗面所(2つ目)
ダイニングルームの向かいに有。The is the second sink. This room is across from the dining room.
517号室(望) Guestroom #517 (Nozomu)ダイニングルーム
朝食、夕食会場
客室内に有。
車いすも入る。Breakfast and dinner are served in the dining room. It is wheelchair-accessible.
511号室(粋) Guestroom #511 (Iki)
平面図(和洋室16畳)
平面図をクリックすると拡大できます。Click on the 16 tatami mat Western/Japanese-style room floor plan for an expanded version.
511号室(粋) Guestroom #511 (Iki)入口幅76cm、段差なし。
上がりかまち5cm。
車いすの場合は車いすカバー着用。The entrance is 76 cm wide with no step. There is a 5 cm step up- wheelchairs will need wheel covers when entering.
511号室(粋) Guestroom #511 (Iki)浴室入口
入口幅58cm、段差24cm。
手前が洗面所The entrance is 58 cm wide with a 24 cm step. The washroom is in front of the bathroom.
511号室(粋) Guestroom #511 (Iki)トイレ
入口幅60cm、段差3cm。
温水洗浄操作パネル便座横。The toilet is 60 cm wide with a 3 cm step. There is a warm water washlette operation panel on the side of the toilet.
511号室(粋) Guestroom #511 (Iki)ダイニングルーム
朝食、夕食会場
客室内に有。
車いすも入る。Breakfast and dinner are served in the dining room. It is wheelchair-accessible.
大浴場
-
脱衣場への入口(女湯) Entrance to Changing Room (Women's Bath)
段差11cm。
※男湯女湯と左右対称There is an 11 cm step. The men's and the women's are the same.
脱衣場(女湯) Changing Room (Women's Bath)ベンチ有。
※男湯女湯と左右対称There are benches. The men's and the women's are the same.
トイレ(女湯) Toilet (Women's Bath)入口幅60cm、段差6cm。
温水洗浄操作パネル便座横。
※男湯女湯と左右対称The entrance is 60 cm wide with a 6 cm step. There is a warm water washlette operation panel on the side of the toilet. The men's and the women's are the same.
浴室入口(女湯) Bathroom Entrance (Women's Bath)段差13cm。
※男湯女湯と左右対称There is a 13 cm step. The men's and the women's are the same.
浴室内 Bathroom Interior全景
手すり浴室右側に有。
※男湯女湯と左右対称This is the entire view of the bathroom- there are handrails on the right side. The men's and the women's are the same.
露天風呂入口(女湯) Outdoor Bath Entrance (Women's Bath)段差3cm。
※男湯女湯と左右対称There is a 3 cm step. The men's and the women's are the same.
露天風呂(女湯) Outdoor Bath (Women's Bath)全景
※男湯女湯と左右対称This is the entire view of the outdoor bath. The men's and the women's are the same.
貸切風呂
-
トイレ Toilet
入口幅51cm、段差3cm。
温水洗浄操作パネル便座横。The entrance is 51 cm wide with a 3 cm step. There is a warm water washlette operation panel on the side of the toilet.
トイレ
-
一般共用トイレ(1F男性)
入口
入口幅63cm
※男性と女性左右対称。
The entrance is 63 cm wide. The men's and the women's are the same.
一般共用トイレ(1F男性) Public Toilet (1st Floor Men's)左の段差10cm。
※男性と女性左右対称。There is a 10 cm step on the left. The men's and the women's are the same.
一般共用トイレ(1F男性) Public Toilet (1st Floor Men's)トイレ
洋室1室。
入口幅64cm、段差なし。
温水洗浄操作パネル便座横。
そのほか小便器手すり無2器有。
※女性用は、洋室1室で仕様は男性用と同じ。
The western-style toilet stall is 64 cm wide with no step. There is a warm water washlette operation panel on the side of the toilet. There are 2 urinals without handrails. The women's has one western-style toilet stall. The men's and the women's are the same.




