バリアフリー Accessiblity
| 視覚 Visual Disabilities | 点字ブロック Braille blocks | × |
|---|---|---|
| 点字案内板 Braille plates | × | |
| 聴覚 Hearing Disabilities | 手話対応 Sign language support | × |
| 車いす Wheelchair Access | 車いす対応トイレ付客室 Room with wheelchair accessible toilet | × |
| 車いす対応共用トイレ Wheelchair accessible shared toilet | ○ | |
| エレベーター Elevator | ○ | |
| 障害者用駐車場 Handicapped parking space | × | |
| 貸出車いす Free wheelchair service | ○ |
| 子育て Child Care |
ベビーカー貸出 Free baby stroller service | × |
|---|---|---|
| 授乳室 Nursing room | × | |
| 託児室 Baby care room | × | |
| ベビーベッド Infant bed | ○ | |
| ベビーチェア Baby high chair | × | |
| オストメイト Stoma Care |
トイレ Restroom Ostomy Toilets | × |
| その他 Further Information | 貸切風呂 Private bathroom | × |
| 個室食対応 Room meal service | ○ | |
| 特別食対応(できるだけ対応) Special menu service | × | |
| シャワーチェアー貸出 Free shower chair service | × | |
| 簡易ベッド貸出 Free bed base service | × |
駐車場・館内設備
-
駐車場 Parking Area
駐車場台数は一般車約100台。
大型バス4台。
車いす利用の方は建物近くに駐車となる。
一般車・大型バスともに建物への横付け可能。
従業員による車の移動は行っていない。The parking lot can hold 100 regular cars and 4 large buses. There are handicapped spaces near the building. Regular cars and large buses are able to pull up to the drop-off/pick-up area- staff are not able to move guest's cars.
入口 Entrance駐車場から建物まで緩やかな坂となっており、横にスロープあり。傾斜5度。
There is a little hill from the parking area to the building- there is a 5 degree ramp.
入口 Entrance入口2枚扉あり。いずれも自動ドア。
手前の入口幅144cm、奥の入口幅143cm。段差なし。Both sets doors are automatic. The inner one is 144 cm wide and the outer is 143 cm with no step.
フロント Front Deskチェックインはカウンター、もしくはロビーのテーブルで対応している。
Check-in can be conducted at the counter or a lobby table.
ロビー Lobbyロビーはビニールタイル、廊下はカーペットで、どちらも動きやすい。
The lobby is covered in vinyl tile and the corridors in carpet, making for easy wheelchair movement.
エレベーター Elevator入口幅79cm、段差なし。
横幅135cm×奥行130cm。
手すり、後方確認用鏡あり。
The elevator is 79 cm wide with no step. The interior is 135 cm wide and 130 cm deep. There are handrails and mirrors.
エレベーター Elevator低操作ボタン、点字表示、浮き出し文字、音声案内、階表示あり。
There are wheelchair-accessible buttons, Braille and raised letter guides, an audio guide, and floor guides.
カラオケルーム(曲家) Karaoke Room入口幅72cm、段差2cm、上がりかまち14cmあり。
The entrance is 72 cm wide with a 2 cm step. There is a 14 cm step up.
カラオケルーム(曲家) Karaoke Roomテーブル席12~13席。
テーブル下の高さ57cmで、車いすでも利用できる。
*予約制There are 12-13 table seats- table height is 57 cm high. It is wheelchair-accessible. It is reservation only.
客室
-
和室(101号室) Japanese-Style Room (#101)
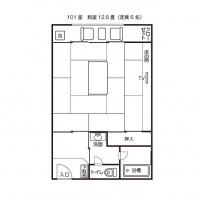
平面図をクリックすると拡大できます。
Click on the floor plan for an expanded version.
和室(101号室) Japanese-Style Room (#101)ドアは開き戸、入口幅77cm、ドア下段差はないが、上がりかまち10cmあり。
お部屋への段差3cm。
畳のお部屋は車いすでの利用は不可となっている。
The entrance is a 77 cm wide hinged door with no step. There is a 10 cm step up and a 3 cm step into the room. It is not wheelchair-accessible due to the tatami mats.
和室(101号室) Japanese-Style Room (#101)お部屋の広さは12.5畳、定員6名。
希望があれば部屋食も可能となっている。
部屋の通路幅82cm。
簡易ベッドの貸出あり。(1つのみ)高さ約35cm。
This is a 6-person, 12.5 tatami mat room- if requested, meals can be served in the room. The hallway is 82 cm wide. There are cots available (only 1 and it is 35 cm tall).
和室(101号室) Japanese-Style Room (#101)洗面・浴室への入口はスライド戸・手動、入口幅77cm、段差なし。洗面台下の高さ65cm。
浴室入口(画像)は、ドアは開き戸、入口幅57cm、段差あり、外側21cm、内側18cm。The washroom/bathroom entrance is a 77 cm wide manual sliding door with no step. The sink is 65 cm tall. The bathroom entrance (pictured) is a 57 cm wide hinged door with an outer step of 21 cm and an 18 cm inner step.
和室(101号室) Japanese-Style Room (#101)床の素材はFRP樹脂で滑りにくい。
浴槽の大きさは外側高さ54cm、奥行56cm、長さ105cm、浴槽内深さ48cm。
浴槽奥の壁面に手すりあり。
介助者も入ることが可能である。
The floor is made of an anti-slip resinous material. The bath is 54 cm high, 56 cm wide, 105 cm long and 48 cm deep. There are handrails at the back on the wall. It is caregiver-accessible.
和室(101号室) Japanese-Style Room (#101)入口幅53cm、段差なし。操作パネルは便座横。
The entrance is 53 cm wide with no step. There is a warm water washlette operation panel on the side of the toilet.
和室(104号室) Japanese-Style Room (#104)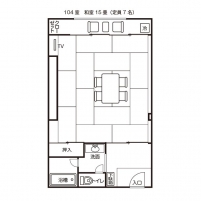
平面図をクリックすると拡大できます。
Click on the floor plan for an expanded version.
和室(104号室) Japanese-Style Room (#104)ドアは開き戸、入口幅76cm、ドア下の段差はないが、上がりかまち10cmあり。
お部屋への段差3cm、部屋の通路幅76cm。
The entrance is a 76 cm wide hinged door with no step. There is a 10 cm step up and a 3 cm step into the room. The hallway is 76 cm wide.
和室(104号室) Japanese-Style Room (#104)ドアはスライド・手動、入口幅77cm、段差なし。
洗面台下の高さ65cm。The entrance is a 77 cm wide manual sliding door with no step. The sink is 65 cm high.
和室(104号室) Japanese-Style Room (#104)浴室への段差あり。外側20cm、内側8cm。
浴槽の大きさは外側高さ54cm、奥行56cm、長さ105cm、浴槽内深さ48cm。
シャワーヘッド取り外し可能。
手すりなし。
介助者も入ることは可能である。There is a 20 cm outer step and an 8 cm inner step. The bath is 54 cm high, 56 cm wide, 105 cm long and 48 cm deep. The shower head is detachable. There are no handrails. It is caregiver-accessible.
和室(104号室) Japanese-Style Room (#104)入口幅53cm。段差なし。操作パネルは便座横。
The entrance is 53 cm wide with no step. There is a warm water washlette operation panel on the side of the toilet.
和室(106号室) Japanese-Style Room (#106)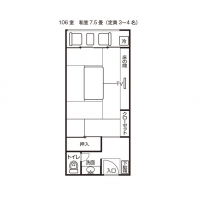
平面図をクリックすると拡大できます。
Click on the floor plan for an expanded version.
和室(106号室) Japanese-Style Room (#106)ドアは開き戸、入口幅76cm、ドア下の段差はないが、上がりかまち10cmあり。
お部屋への段差3cm、部屋の通路幅79cm。The entrance is a 76 cm wide hinged door with no step. There is a 10 cm step up and a 3 cm step into the room. The hallway is 79 cm wide.
和室(106号室) Japanese-Style Room (#106)ドアは開放、段差なし。
洗面台下の高さ65cm。The entrance is open. The sink is 65 cm high.
和室(106号室) Japanese-Style Room (#106)入口幅53cm、段差なし。
操作パネルは便座横。The entrance is 53 cm wide with no step. There is a warm water washlette operation panel on the side of the toilet.
洋室ツイン(203号室) Western-Style Twin Room (#203)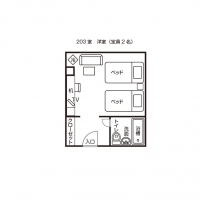
平面図をクリックすると拡大できます。
Click on the floor plan for an expanded version.
洋室ツイン(203号室) Western-Style Twin Room (#203)ドアは開き戸、入口幅76cm、段差なし。
車いすでの入室可能。
床の素材はカーペット。
The entrance is a 76 cm wide hinged door with no step. The floor is carpeted- it is wheelchair-accessible.
洋室ツイン(203号室) Western-Style Twin Room (#203)部屋の通路幅97cm。
ベッドの大きさ幅110cm×高さ50cm、ベッドの間隔60cmで、ベッドは動かすことが可能。
枕元集中スイッチあり。
The room's hallway is 97 cm wide. The moveable beds are 110 cm wide and 50 cm tall with a 60 cm space between. There are light switches at the headboard.
洋室ツイン(203号室) Western-Style Twin Room (#203)ドアは開き戸、入口幅58cm、段差あり。外側12cm、内側2cm。
The entrance is a 58 cm wide hinged door with a 12 cm outer step and a 2 cm inner step.
洋室ツイン(203号室) Western-Style Twin Room (#203)床の素材はFRP樹脂で滑りにくい。
洗面台下の高さ66cm。
介助者は入ることができない。The floor is made of an anti-slip resinous material. The sink is 66 cm high. It is not caregiver-accessible.
洋室ツイン(203号室) Western-Style Twin Room (#203)浴槽の大きさ、外側高さ53cm・奥行55cm・長さ105cm・内側深さ48cm。
シャワーヘッド取り外し可能。
手すりなし。
The bath is 53 cm high, 55 cm wide, 105 cm long, and 48 cm deep. The shower head is detachable. There are no handrails.
和洋室(206号室) Japanese/Western-Style Room (#206)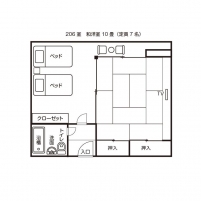
平面図をクリックすると拡大できます。
Click on the floor plan for an expanded version.
和洋室(206号室) Japanese/Western-Style Room (#206)ドアは開き戸、入口幅76cm、ドア下段差はないが、上がりかまち10cmあり。
和室があるため車いすでの利用は不可となっている。The entrance is a 76 cm wide hinged door with no step. There is a 10 cm step up. Due to the tatami mats, it is not wheelchair-accessible.
和洋室(206号室) Japanese/Western-Style Room (#206)部屋の通路幅77cm。
畳のお部屋があるため、車いすでの入室は不可。The room's hallway is 77 cm wide. Due to the tatami mats, it is not wheelchair-accessible.
和洋室(206号室) Japanese/Western-Style Room (#206)ベッドの大きさ幅110cm×高さ50cm。
ベッドの間隔65cmで、動かすことが可能。
枕元集中スイッチあり。The moveable beds are 110 cm wide and 50 cm tall with a 65 cm space between. There are light switches at the headboard.
和洋室(206号室) Japanese/Western-Style Room (#206)和室は10畳、定員は7名。
This is a 7-person, 10 tatami mat, Japanese-style room.
和洋室(206号室) Japanese/Western-Style Room (#206)洗面所・トイレ・浴室は一緒となっており、造りは203号室と同じ造りである。
浴室への入口の段差が外側15cm、内側3cmとなっている。The bath, sink, and toilet are one unit. It is of the same construct as room #203. There is a 15 cm outer step and a 3 cm inner step going into the bathroom.
和室(209号室) Japanese-Style Room (#209)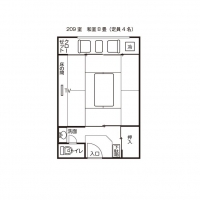
平面図をクリックすると拡大できます
Click on the floor plan for an expanded version.
和室(209号室) Japanese-Style Room (#209)ドアは開き戸、入口幅76cm、ドア下の段差はないが、上がりかまち9cmあり。
The entrance is a 76 cm wide hinged door with no step. There is a 9 cm step up.
和室(209号室) Japanese-Style Room (#209)廊下からお部屋までの段差3cmあり。部屋の通路幅83cm。
There is a 3 cm step from the corridor to the room. The room's hallway is 83 cm wide.
和室(209号室) Japanese-Style Room (#209)入口は開放、入口幅77cm、段差なし。洗面台下の高さ65cm。
The entrance is 77 cm wide with no step. The sink is 65 cm tall.
和室(209号室) Japanese-Style Room (#209)入口幅53cm、段差なし。
操作パネルは便座横。The entrance is 53 cm wide with no step. There is a warm water washlette operation panel on the side of the toilet.
大浴場
-
大浴場 花の湯(入口) Large Bath Hana-no-Yu (Entrance)
ドアはスライド・手動、入口幅79cm、段差なし。
花の湯・葉の湯は男女入れ替えとなり、ほぼ同じ造りとなっている。The entrance is a 79 cm wide manual sliding door with no step. Hana-no-Yu and Ha-no-Yu change positions on a daily basis- they are of the same construct.
大浴場 花の湯(洗面台) Large Bath Hana-no-Yu (Sink)洗面台下の高さ61cm、車いすで足も入り、使いやすい。
The sinks are 61 cm tall- easy wheelchair-access.
大浴場 花の湯(脱衣所) Large Bath Hana-no-Yu (Changing Room)脱衣に利用できるベンチあり。
車いすで入浴は不可のため脱衣所までの利用となる。There are benches in the changing room. The bath is not wheelchair-accessible, so access is up to the changing room.
大浴場 花の湯(浴室内トイレ) Large Bath Hana-no-Yu (Bathroom Toilet)ドア幅53cm、段差なし。
温水洗浄便座なし。The entrance is 53 cm wide with no step. There is no warm water washlette operation panel on the side of the toilet.
大浴場 花の湯(浴室) Large Bath Hana-no-Yu (Bathroom)浴室への入口扉は2枚となっており、
1枚目のドアの入口幅69cm、段差3cm。
2枚目のドアの入口幅72cm、段差なし。There are two sets of doors going into the bathroom; the first is 69 cm wide with a 3 cm step and the second is 72 cm wide with no step.
大浴場 花の湯(浴槽) Large Bath Hana-no-Yu (Bathtub)床の素材はタイルで滑りにくい。
浴槽出入り用に手すりあり。
浴槽の大きさは洗い場からの高さ2cm、縁の広さ25cm、浴槽の深さ1段目33cm、2段目36cm。
ミストサウナあり。入口幅67cm、段差5cm。The tiled floor is anti-slip. There are handrails into the bathtub. The bath's outer edge from the washing area is 2 cm tall and 25 cm wide. There are two steps into the bath (33 and 36 cm). There is also a mist sauna- the entrance is 67 cm wide with a 5 cm step.
大浴場 花の湯(露天風呂入口) Large Bath Hana-no-Yu (Outdoor Bath Entrance)露天風呂への入口の扉は2枚あり。
1枚目入口幅80cm、段差17cm。
2枚目入口幅72cm、段差13cm。There are two sets of doors going to the outdoor bath; the first is 80 cm wide with a 17 cm step and the second is 72 cm wide with a 13 cm step.
大浴場 花の湯(露天風呂) Large Bath Hana-no-Yu (Outdoor Bath)床の素材は石で滑りにくい。
浴槽の大きさは高さ11cm、縁の広さ13cm、浴槽の深さは1段目46cm、2段目21cm。The stone floor is anti-slip. The bath's outer edge is 11 cm tall and 13 cm wide. There are two steps into the bath (46 and 21 cm).
トイレ
-
車いす専用トイレ(フロント横) Wheelchair-Accessible Toilet (Next to the Front Desk)
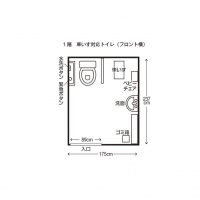
平面図をクリックすると拡大できます
Click on the floor plan for an expanded version.
車いす専用トイレ(フロント横) Wheelchair-Accessible Toilet (Next to the Front Desk)ドアはスライド・手動、入口幅89cm。
洗面台の下の高さ69cm、車いすで使いやすい。
手すりは右側U字可動式・左側L字固定。
水洗方法はクツベラ式。(ペーパー横)
温水洗浄便座はなし。The entrance is an 89 cm wide manual sliding door. The sink is 69 cm high- wheelchair-accessible. There is a moveable U-shaped handrail on the right and a fixed L-shaped handrail on the left. The flushing lever is shoehorn-shaped and next to the toilet paper. There is no warm water washlette.
車いす専用トイレ(フロント横) Wheelchair-Accessible Toilet (Next to the Front Desk)便器に向かって縦幅237cm×横幅175cm。
鍵はかけやすく、車いすで回転できる。
緊急ボタン、ゴミ箱(大)、ベビーチェアあり。
The stall is 237 cm wide and 175 cm deep- big enough for turning around in. The lock is wheelchair-accessible. There is an emergency call button, large wastebasket and baby chair.
車いす専用トイレ(大浴場横) Wheelchair-Accessible Toilet (Next to the Large Bath)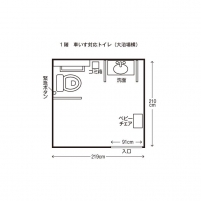
平面図をクリックすると拡大できます
Click on the floor plan for an expanded version.
車いす専用トイレ(大浴場横) Wheelchair-Accessible Toilet (Next to the Large Bath)ドアはスライド・手動、入口幅91cm。
便器に向かって縦幅219cm×横幅210cm。
鍵はかけやすく、車いすで回転できる。
洗面台下の高さは70cm。車いすで使いやすい。The stall entrance is 91 cm wide manual sliding door and the interior is 219 cm wide and 210 cm deep- big enough for turning around in. The lock is wheelchair-accessible. The sink is 70 cm high.
車いす専用トイレ(大浴場横) Wheelchair-Accessible Toilet (Next to the Large Bath)手すりは右側固定・左側U字可動式。
水洗方法はクツベラ式。(ペーパー横)
温水洗浄便座はなし。There is a moveable U-shaped handrail on the left and a fixed L-shaped handrail on the right. There is no warm water washlette.
一般共用トイレ(フロント横男性) Public Toilet (Men's Next to the Front Desk)男女共にドアは開き戸、段差5cmあり。入口幅は男性用67cm、女性用77cm。
Both the men and women's are hinged doors with a 5 cm step; the men's is 67 cm wide and the women's is 77 cm.
一般共用トイレ(フロント横男性) Public Toilet (Men's Next to the Front Desk)男性 小便器2器、洋式1室
女性 洋式1室、和式2室There are 2 urinals and 1 western-style toilet in the men's. The women's has 1 western and 2 Japanese-style toilets.
一般共用トイレ(フロント横男性 Public Toilet (Men's Next to the Front Desk)個室トイレドア幅は男女共に48cm、段差なし。
操作パネルは便座横。Both the men and women's stall doors are 48 cm wide with no step. There is a warm water washlette operation panel on the side of the toilet.
一般共用トイレ(2F男性) Public Toilet (2nd Floor Men's)男女共にドアは開き戸、入口幅76cm、段差3cmあり。
Both the men and women's are 76 cm wide hinged doors with 3 cm steps.
一般共用トイレ(2F女性) Public Toilet (2nd Floor Women's)男性 小便器3器、和式・洋式1室づつ
女性 洋式1室、和式3室
女性用にはベビーベッドあり。The men's has 3 urinals and 1 western and 1 Japanese-style toilet. The women's has 1 western and 3 Japanese-style toilets with a baby chair.
一般共用トイレ(2F男性) Public Toilet (2nd Floor Men's)個室トイレドア幅48cm、段差なし。
操作パネルは便座横。The stall door is 48 cm wide with no step. There is a warm water washlette operation panel on the side of the toilet.
一般共用トイレ(大浴場横男性) Public Toilet (Men's Next to the Large Bath)男女共にドアは開き戸、入口幅77cm、段差10cmあり。
Both the men and women's are 77 cm wide hinged doors with 10 cm steps.
一般共用トイレ(大浴場横男性) Public Toilet (Men's Next to the Large Bath)男女共にドア幅53cm、段差なし。
温水洗浄便座はなし。There is no warm water washlette operation panel on the side of the toilet.
貸出備品・サービス対応
-
送迎バス Shuttle Bus
送迎あり。
バスに乗れない方には一般車両での送迎も行っている。There is a shuttle bus. When the bus is full or unavailable, a regular car is used to shuttle guests.
車いす等貸出備品 Rentable Wheelchairs and Other Equipment自走式車いす1台、簡易ベッド2台の貸出あり。
There is one manual wheelchair and 2 cots available.
ベビーベッド Baby Bassinette大浴場(女性)と、宴会場女性トイレにベビーベッドの貸出あり。
There are baby seats in the women's large bath and the women's toilet near the banquet hall.
レストラン・宴会場
-
レストラン花ごよみ(入口) Restaurant Hanagoyomi (Entrance)
ドアは開き戸、17:00以降開放で入口幅は148cm(開放時)、段差なし。
夕食・朝食会場として利用。
営業時間
朝食 7:00~9:00
昼食 11:00~14:00
夕食 17:00~21:00
The entrance is a 148 cm wide hinged door with no step- the door is usually open after 17:00. It is used as the breakfast/dinner service area. Breakfast is 7:00-9:00, lunch is 11:00-14:00, and breakfast 17:00-21:00.
レストラン花ごよみ(テーブル席) Restaurant Hanagoyomi (Table Seating)テーブル席40席あり。
テーブル下の高さ67cm。
メインの通路幅140cm、最小幅77cm。There are 40 table seats and the tables are 67 cm high. The main aisle is 140 cm wide and the minimum aisle width is 77 cm.
レストラン花こよみ 子供用いす Restaurant Hanagoyomi Children's High Chairs子供用いすの貸出あり。
There are children's high chairs available in the restaurant.




