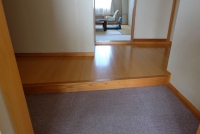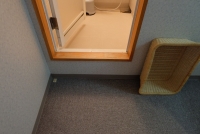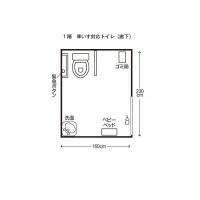バリアフリー Accessiblity
| 視覚 Visual Disabilities | 点字ブロック Braille blocks | × |
|---|---|---|
| 点字案内板 Braille plates | × | |
| 聴覚 Hearing Disabilities | 手話対応 Sign language support | × |
| 車いす Wheelchair Access | 車いす対応トイレ付客室 Room with wheelchair accessible toilet | × |
| 車いす対応共用トイレ Wheelchair accessible shared toilet | ○ | |
| エレベーター Elevator | × | |
| 障害者用駐車場 Handicapped parking space | ○ | |
| 貸出車いす Free wheelchair service | × |
| 子育て Child Care |
ベビーカー貸出 Free baby stroller service | × |
|---|---|---|
| 授乳室 Nursing room | × | |
| 託児室 Baby care room | × | |
| ベビーベッド Infant bed | × | |
| ベビーチェア Baby high chair | × | |
| オストメイト Stoma Care |
トイレ Restroom Ostomy Toilets | × |
| その他 Further Information | 貸切風呂 Private bathroom | × |
| 個室食対応 Room meal service | ○ | |
| 特別食対応(できるだけ対応) Special menu service | × | |
| シャワーチェアー貸出 Free shower chair service | × | |
| 簡易ベッド貸出 Free bed base service | × |
駐車場・館内設備
-
駐車場 Parking Area
駐車台数一般車90台。車いす専用2台あり。
一般車の建物入口へ車両の横付け可能となっている。The parking lot can hold 90 regular cars and 2 large buses. Regular cars can pull up to the pick-up/drop off area.
入口 Entrance駐車場から建物までスロープあり。傾斜4度。入口付近は7度となる為、上りの際は介助者が必要である。
There is a 4 degree ramp from the parking area to the building. The slope increase to 7 degrees, so caregiver-assistance will be necessary.
入口 Entranceスロープを利用しない場合は中央部に階段5段あり。手すりあり。
If you don't use the ramp, there are five steps with handrails.
入口 Entrance入口扉2枚あり。どちらも自動ドア。
手前扉の入口幅159cm。
奥扉の入口幅155cm。
ドア下段差なし。
There are two sets of automatic doors; the first is 159 cm wide, and the second is 155 cm wide- neither have steps.
入口 Entrance入口段差10cm。
常設スロープあり。幅95cm。長さ90cm。傾斜6度。
館内へは靴を脱いで入る。There is a 10 cm step at the entrance. There is a 95 cm wide and 90 cm long ramp with a 6 degree slope. Guests must remove their shoes upon entering.
ロビー Lobbyロビー、廊下の床材はカーペットで車いすで動きやすい。
The lobby and corridors are carpeted making for easy wheelchair movement.
売店 Shop入口開放、入口幅480cm。段差なし。
営業時間8:00~20:00
The open entrance is 480 cm with no step. Business hours are 8:00-20:00.
休憩室 Lounge入口開放。入口幅130cm。段差なし。
車いすで利用できる。
営業時間AM9:00~PM9:00
マッサージチェア2台、マッサージベッド2台、血圧計1台、クレーンゲーム等3台、ソファ4台あり。The open entrance is 130 cm with no step. It is wheelchair-accessible. Business hours are 9:00-21:00. There are 2 massage chairs, massage beds, 1 blood pressure measuring machine, 3 crane games and 4 sofas.
客室
-
階段 Stairs
客室は全室2Fとなっており、館内エレベーターがない為、階段での移動となる。
介助者が2Fまで移動可能であれば、客室の利用は可能である。All guestrooms are located on the 2nd floor. There is no elevator, so stairs must be used. With caregiver-assistance to the 2nd floor, guestroom use is possible.
和室(ふきのとう) Japanese-Style Room (Fukinoto)
平面図をクリックすると拡大できます。
Click on the floor plan for an expanded version.
和室(ふきのとう) Japanese-Style Room (Fukinoto)入口扉は開き戸。入口幅74cm。ドア下段差0.5cm。上りかまち10cm。
お部屋への段差5cm、入口幅77cm。
車いすでの入室は不可である。The hinged door is 74 cm wide with a .5 cm step. There is a 10 cm step up. The entrance to the room is 77 cm wide with a 5 cm step. Wheelchair-access is not possible.
和室(ふきのとう) Japanese-Style Room (Fukinoto)10畳。定員5名。
部屋の通路幅は79cm。
夕食は部屋食。朝食は食事会場となっている。
This is a 5 person, 10 tatami mat room- the hallway is 79 cm wide. Dinner is served in the room, but breakfast is served in the dining area.
和室(ふきのとう) Japanese-Style Room (Fukinoto)トイレ入口幅55cm。段差なし。操作パネルは便座横。
The toilet entrance is 53 cm wide with no step. There is a warm water washlette operation panel on the side of the toilet.
和室(ふきのとう Japanese-Style Room (Fukinoto)洗面所への入口は開放で、入口幅は88cm。段差なし。
The open entrance to the washroom is 88 cm wide with no step.
和洋室(鳥海山) Japanese/Western-Style Room (Mt. Chokai)
平面図をクリックすると拡大できます。
Click on the floor plan for an expanded version.
和洋室(鳥海山) Japanese/Western-Style Room (Mt. Chokai)入口扉は開き戸。ドア下段差0.5cm、入口幅74cm。部屋の通路幅118cm。
広さ20㎡、定員5名。
車いすでの入室は不可である。
部屋の通路幅118cm。
ベッドの幅123cm、高さ45cm、ベッドの間隔62cm。This 5 person, 20 ㎡ room's hinged door is 74 cm wide with a .5 cm step. The hallways is 118 cm wide. The beds are 123 cm wide and 45 cm high with a 62 cm space between the beds. Wheelchair-access is not possible.
和洋室(鳥海山) Japanese/Western-Style Room (Mt. Chokai)ベッド奥に畳6畳あり。
段差12cm。There are six tatami mats behind the bed, and there is a 12 cm step.
和洋室(鳥海山) Japanese/Western-Style Room (Mt. Chokai)洗面所へのドアは開き戸で、入口幅は74cm。段差なし。
トイレは「ふきのとう」と同じ造りである。The washroom hinged door is 74 cm wide with no step. The toilet is of the same construct as the Fukinoto's.
和洋室(鳥海山) Japanese/Western-Style Room (Mt. Chokai)浴室扉は開き戸。入口幅は57cm。段差27cm。
The bathroom hinged door is 57 cm wide with a 27 cm step.
和洋室(鳥海山) Japanese/Western-Style Room (Mt. Chokai)浴槽深さ49cm、高さ53cm、奥行50cm、長さ104cm。
The bathtub is 49 cm deep, 53 cm high, 50 cm wide and 104 cm long
大浴場
-
男湯大浴場(入口) Men's Large Bath (Entrance)
入口開放、幅189cm、スロープになっている為段差はなし。
スロープ幅175cm、長さ80cm、傾斜8度である。
介助があれば車いすでの入浴も可能となっている。The entrance is 189 cm wide with a 175 cm wide and 80 cm long ramp with an 8 degree slope- there are no stairs. Caregiver-assistance will be necessary to enter the bath.
男湯大浴場(脱衣所) Men's Large Bath (Changing Room)洗面台の下の高さは58cm、車いすで足は入らない。
男女とも同じ造りになっている。The sink is 58 cm high, so it's not wheelchair-accessible. The men and women's are of the same construct.
男湯大浴場(浴室内トイレ) Men's Large Bath (Bathroom Toilet)入口幅70cm。わずかな段差あり。
操作パネルは便座横。There entrance is 70 cm wide with a slight step. There is a warm water washlette operation panel next to the toilet.
男湯大浴場(浴室入口) Men's Large Bath (Bathroom Entrance)浴室入口は手動スライドドア。入口幅105cm。段差2段あり。1段目3cm、2段目14cm、スロープなし。
床の素材はタイルで少し滑りやすくなっている。The bathroom entrance is a 105 cm wide manual sliding door with 2 steps (3 and 14 cm). There is no ramp. The tiled floor can be a little slippery.
男湯大浴場(浴槽) Men's Large Bath (Bathtub)浴槽までの高さ2cm。縁の広さ24cm。深さ1段目32cm、2段目35cm。
浴槽出入り用手すりあり。
サウナあり。入口幅62cm、段差1段目7cm、2段目19cm。手すりあり。There are handrails into the bathtub. The outer height is 2 cm, and the rim is 24 cm wide. There are two steps into the bath (32 cm and 35 cm). There is a sauna- the entrance is 62 cm wide with two steps (7 and 19 cm)- has handrails.
男湯大浴場(露天風呂) Men's Large Bath (Outdoor Bath)ドアは開き戸で、入口幅は75cm、段差21cm、スロープなし。床材は石で滑りにくくなっている。浴槽までの高さ7cm、縁の広さ15cm、深さ1段目43cm、2段目32cm、手すりあり。
The hinged door is 75 cm with a 21 cm step. There is no ramp. The stone floor is anti-slip. There are handrails into the bathtub. The outer height is 7 cm, and the rim is 15 cm wide. There are two steps into the bath (43 cm and 32 cm).
トイレ
-
車いす対応トイレ Handicap-Accessible Toilet

平面図をクリックすると拡大できます。
Click on the floor plan for an expanded version.
車いす対応トイレ Handicap-Accessible Toilet1Fに車いす対応トイレあり。
ドアはスライド手動式で入口幅98cm。鍵はかけやすく、車いすで回転できる。
トイレの広さは便器に向かって152cm。洗面台下の高さ68cm。
This is the 1st floor wheelchair-accessible toilet. The manual sliding door is 98 cm wide, and the lock is wheelchair-accessible. The area is a 152 cm wide and big enough to turn around in. The sink is 68 cm high.
車いす対応トイレ Handicap-Accessible Toilet便器に向かって縦幅152cm。
手すり右側I字固定、左側L字固定。
水洗方法は便器タンク横。
操作パネルは便座横。
トイレットペーパー横に緊急ボタンあり。
The stall is 152 cm wide. There is a fixed handrail on the right and a fixed L-shaped handrail on the left. The flushing lever is on the side of the toilet along with a warm water washlette operation panel. The emergency call button is located next to the toilet paper.
1F 女性 1st Floor Women's男女ともに入口は開放。段差なし。
男性 洋式1室
女性 洋式2室
The shared entrance is open with no step. There is one western-style toilet stall in the men's and two in the women's.
1F 女性 1st Floor Women's個室トイレドア幅53cm。段差なし。
男女ともに同じ造りである。
The stall toilet door is 53 cm wide with no step. The men and women's are of the same construct.
宴会場男性(ベゴニアの間) Large Banquet Hall (Begonia-no-Ma)男女とも入口幅73cm、段差8cmあり。
The shared entrance is 73 cm wide with an 8 cm step.
宴会場男性(ベゴニアの間) Large Banquet Hall (Begonia-no-Ma)男性用小便器1器、洋式1室。
女性用洋式1室。
There is 1 urinal and 1 western-style toilet stall in the men's and 1 western-style toilet stall in the women's .
宴会場男性(ベゴニアの間) Large Banquet Hall (Begonia-no-Ma)個室トイレドア幅52cm。段差なし。
男女ともに同じ造りである。The stall toilet door is 52 cm wide with no step. The men and women's are of the same construct.
貸出備品・サービス対応
-
送迎車 Shuttle Bus
団体のお客様で、片道1時間圏内の場合、マイクロバスでの送迎あり。(*予約制)
Micro-bus shuttle service is available for large groups within a one hour radius (one-way)- reservation required.
レストラン・宴会場
-
レストラン Restaurant
入口開放、入口幅158cm、段差なし。
朝食会場となっており、利用時間はAM7:00~AM8:30まで。
レストランの営業時間については
月曜日11:00~18:00
火~金曜日11:00~20:00
土・日曜日10:00~20:00
定休日・第一月曜日
The entrance is 158 cm wide with no step. This serves as the breakfast dining area- breakfast hours are 7:00-8:30. Regular business hours are 11:00 -18:00 on Mondays, 11:00-22:00 Tuesdays to Fridays, and 10:00-20:00 on weekends, holidays and the first Monday of every month.
レストラン Restaurantテーブル席約30席。テーブル下の高さ67cm。
メインの通路幅130cm通路幅最少55cm。
There are 30 table seats and table height is 67 cm. The main aisle is 130 cm wide and the minimum aisle width is 55 cm.
大広間(ベゴニアの間) Large Banquet Hall (Begonia-no-Ma)スライド手動ドア。入口ドア幅88cm。ふすまの幅78cm。段差2段あり。段差手前10cm。段差奥5cm。
The manual sliding door is 88 cm wide. The sliding door is 78 cm wide with 2 steps (10 and 5 cm).
大広間(ベゴニアの間) Large Banquet Hall (Begonia-no-Ma)最大人数20名。
夕食会場として利用。
車いすのままでは上がれない。
テーブル席の用意も可能である。高椅子6脚あり。This hall can hold up to 20 people and serves as the dinner service area. It is not wheelchair-accessible. Tables and 6 high legged chairs can be prepared.




