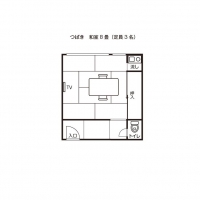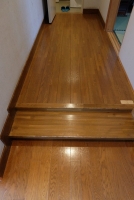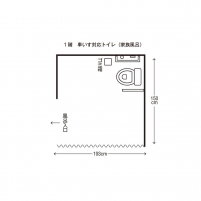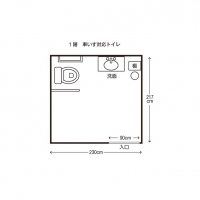バリアフリー Accessiblity
| 視覚 Visual Disabilities | 点字ブロック Braille blocks | × |
|---|---|---|
| 点字案内板 Braille plates | × | |
| 聴覚 Hearing Disabilities | 手話対応 Sign language support | × |
| 車いす Wheelchair Access | 車いす対応トイレ付客室 Room with wheelchair accessible toilet | × |
| 車いす対応共用トイレ Wheelchair accessible shared toilet | ○ | |
| エレベーター Elevator | × | |
| 障害者用駐車場 Handicapped parking space | ○ | |
| 貸出車いす Free wheelchair service | ○ |
| 子育て Child Care |
ベビーカー貸出 Free baby stroller service | × |
|---|---|---|
| 授乳室 Nursing room | × | |
| 託児室 Baby care room | × | |
| ベビーベッド Infant bed | × | |
| ベビーチェア Baby high chair | × | |
| オストメイト Stoma Care |
トイレ Restroom Ostomy Toilets | × |
| その他 Further Information | 貸切風呂 Private bathroom | ○ |
| 個室食対応 Room meal service | ○ | |
| 特別食対応(できるだけ対応) Special menu service | × | |
| シャワーチェアー貸出 Free shower chair service | × | |
| 簡易ベッド貸出 Free bed base service | ○ |
駐車場・館内設備
-
駐車場 Parking Area
駐車台数130~140台。
障害者専用駐車場1台あり。
The lot can hold 130-140 cars and there is one handicapped spot.
入口 Entrance駐車場から建物まで段差10cm。スロープあり。傾斜1度。
入口の車の横づけ、従業員による車の移動は可能。There is a 10 cm step from the parking area to the building- there is a 1 degree ramp. Cars can pull up to the pick-up/drop off area, and staff are able to move guest's cars.
入口 Entrance入口扉2枚でどちらも自動ドア。
1枚目扉、幅121cm。2枚目扉112cm。ドア下段差なし。There are 2 sets of automatic sliding doors at the entrance (the first is 121 cm wide and the second is 112 cm with no steps).
入口 Entrance建物内へ段差12cmあり。横にスロープあり。幅110cm、長さ110cm、傾斜6度。
館内へは靴を脱いで上がる。There is a 12 cm step into the building. There is a 110 cm wide and 110 cm long ramp with a 6 degree slope on the side. Guests must remove their shoes upon entering.
フロント Front Deskロビー・廊下の床材はフローリングで、車いすで動きやすい。
チェックインはフロントのみ。The lobby and corridors are floored making for easy wheelchair movement. Check-in can only take place at the front desk.
客室
-
和室(つばき) Japanese-Style Room (Tsubaki)

平面図をクリックすると拡大できます。
Click on the floor plan for an expanded version.
和室(つばき) Japanese-Style Room (Tsubaki)入口扉は開き戸。入口幅73cm。ドア下段差なし。
The entrance is a 73 cm wide hinged door with no step.
和室(つばき) Japanese-Style Room (Tsubaki)お部屋まで常設スロープあり。
スロープ幅96cm。長さ87cm。傾斜9度。
車いすでの入室可能。There is a 96 cm wide and 87 cm long ramp with a 9 degree slope. The room is wheelchair-accessible.
和室(つばき) Japanese-Style Room (Tsubaki)上がりかまち12cm。
トイレ入口幅53cm。段差なし。操作パネルは便座横。There is a 12 cm step up. The toilet entrance is 53 cm wide with no step. There is a washlette operation panel next to the toilet
和室(つばき) Japanese-Style Room (Tsubaki)8畳定員3名。
簡易ベッド貸出あり。
夕食・朝食は食事会場となるが、部屋食も可能である。This is a 3 person, 8 tatami mat room- breakfast and dinner are served in the dining area, but can be brought to guestrooms.
和室(つばき) Japanese-Style Room (Tsubaki)洗面所はないが、炊事場あり。
入口は開放。段差なし。
There is no sink, but there is a kitchenette. The entrance is open and there are no steps.
和室(うめ) Japanese-Style Room (Ume)
平面図をクリックすると拡大できます。
Click on the floor plan for an expanded version.
和室(うめ) Japanese-Style Room (Ume)入口扉は開き戸。入口幅73cm。ドア下段差なし。
車いすでの入室可能である。
The entrance is a 73 cm wide hinged door with no step. The room is wheelchair-accessible.
和室(うめ) Japanese-Style Room (Ume)上りかまち2段あり。
1段目11cm。2段目6cm。
スロープなし。There are 2 step up (11 cm and 6 cm)- there is no ramp.
和室(うめ) Japanese-Style Room (Ume)お部屋の広さ10畳、定員5名。
部屋の通路幅108cm。
簡易ベッド貸出あり。
夕食・朝食は食事会場となるが、部屋食も可能である。This is a 5 person, 10 tatami mat room. The hallway is 108 cm wide. Cots are available. Breakfast and dinner are served in the dining area, but can be brought to guestrooms.
和室(うめ) Japanese-Style Room (Ume)洗面所はないが、炊事場あり。
入口は開放。段差なし。
There is no sink, but there is a kitchenette. The entrance is open and there are no steps.
大浴場
-
女湯(入口) Women's Bath (Entrance)
入口扉は開放。手前入口幅84cm、奥入口幅112cm。段差なし。
There are two entrances; the first is 84 cm wide and the second is 112 cm wide with no step.
女湯(脱衣所) Large Bath (Changing Area)洗面台下の高さ59cm。洗面台下に足は入らない。
脱衣に利用できるベンチなし。The sink is 59 cm high, so not wheelchair-accessible. There are no benches in the changing room.
女湯(浴室内トイレ) Women's Bath (Toilet)ドア幅59cm。段差7cm。
操作パネルは便座横にあり。The door is 59 cm wide with a 7 cm step. There is a warm water washlette operation panel on the side of the toilet.
女湯(洗い場) Large Bath (Washing Area)扉は手動式スライドドア。幅63cm。段差13cm。スロープなし。
The manual sliding door is 63 cm wide with a 13 cm step- there is no ramp.
女湯(大浴場) Women's Bath (Bathing Area)浴槽の高さ2cm。浴槽内1段目32cm、2段目30cm。サウナあり。入口幅58cm。段差10cm。
The bath's outer edge is 2 cm and there are 2 steps into the bath (32 cm and 30 cm). There is a sauna- the entrance is 58 cm wide with a 10 cm step.
貸切風呂
-
家族風呂(脱衣所) Family Bath (Changing Room)
スライド手動ドア。入口幅120cm。
浴室へのスロープ・手すりあり。スロープ幅181cm、長さ125cm、傾斜5度。
*予約制The entrance is a 120 cm wide manual sliding door. There is a 181 cm wide and 125 cm long ramp with a 5 degree slope- has handrails, but reservations are required.
家族風呂(洗い場) Family Bath (Washing Area)入口幅83cm。段差なし。床材タイル。滑りやすい。
洗い場(立ち上がり用)と浴槽に手すりあり。The entrance is 83 cm wide with no step. The tiled floor can be slippery. There are handrails to aid in standing in the washing area and bathtub.
家族風呂(浴槽) Family Bath (Bathtub)浴槽の高さ2cm。浴槽内一段目23cm。2段目20cm。3段目18cm。
The bath's outer edge is 2 cm and there are 3 steps into the bath (23 cm, 20 cm and 18 cm).
家族風呂(浴室トイレ平面図) Family Bath (Toilet Floor Plan)
平面図をクリックすると拡大できます。
Click on the floor plan for an expanded version.
家族風呂(浴室トイレ) Family Bath (Bathroom Toilet)ドアはカーテン。便器に向かって縦幅193cm、横幅150cm。車いすで回転できる。
水洗方法・クツベラ式。
手すり右側U字可動式、左側L
字固定。操作パネルは便座横。
ゴミ箱小あり。The door is a curtain. The toilet area is 193 cm wide and 150 cm deep allowing wheelchairs to turn around. The flushing lever is shoehorn-shaped. There are moveable U-shaped and fixed L-shaped handrails on the right and left, respectively. There is a washlette operation panel next to the toilet There is a small waste basket.
トイレ
-
車いす用トイレ Wheelchair-Accessible Toilet

平面図をクリックすると拡大できます。
Click on the floor plan for an expanded version.
車いす用トイレ Wheelchair-Accessible Toilet入口幅90cm。便器に向かって縦幅230cm、横幅217cm。車いすで回転できる。
The entrance is 90 cm wide. The stall is 230 cm wide and 217 cm deep- wheelchairs can turn around in here.
車いす用トイレ Wheelchair-Accessible Toilet洗面台の高さ69cm、車いすで使いやすい。
The sink is 69 cm high and is easily accessible by wheelchair.
車いす用トイレ Wheelchair-Accessible Toilet水洗方法プッシュ式。
手すり右側L字固定、左側U字可動式。
操作パネルは便座横。
ゴミ箱大あり。The flushing mechanism is a push button. There is a fixed L-shaped handrail on the right and a moveable U-shaped handrail on the left. There is a warm water washlette operation panel on the side of the toilet and a large waste basket.
共用トイレ1F (女性) 1st Floor Public Toilet (Women's)男女共に入口幅76cm。段差なし。
Both the men and women's entrances are 76 cm wide with no step.
共用トイレ1F (女性) 1st Floor Public Toilet (Women's)ドア幅54cm。段差なし。
操作パネルは便座横。
男女ともに同じ造りである。
女性には個室トイレ内にベビーチェアあり。The door is 54 cm with no step. There is a washlette operation panel next to the toilet. The men's and women's are of the same construct. There is a baby chair in the women's.
貸出備品・サービス対応
-
貸出備品・サービス Rentable Equipment/Additional Services
車いす自走式3台。
簡易ベッド2台。(1台電動)
お風呂マット貸出あり。
送迎あり。There are 3 manual wheelchairs (one is electrically-powered), 2 cots, and bath mats. Shuttle service is also available.
レストラン・宴会場
-
レストラン(入口) Restaurant (Entrance)
扉は自動ドア、幅90cm。段差なし。
営業時間
朝食AM7:00~AM9:00
昼食AM11:00~PM2:30
夕食PM6:00~PM8:00The automatic door is 90 cm wide with no step. Breakfast business hours are 7:00-9:00, lunch is 11:00-14:30, and dinner is 18:00-20:00.
レストラン Restaurantテーブル席20席。テーブル下の高さ61cm。通路幅最小53cm。
There are 20 table seats- the tables are 61 cm high and the minimum aisle width is 53 cm.
レストラン Restaurantテーブル席奥に掘りごたつのお席あり。段差27cm。
There are sunken-kotatsu seats to the rear of the table seats. There is a 27 cm step.
-




