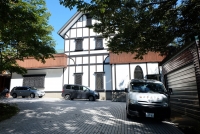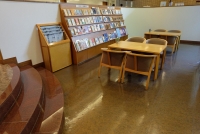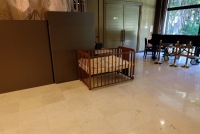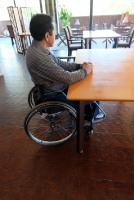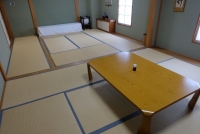バリアフリー Accessiblity
| 視覚 Visual Disabilities | 点字ブロック Braille blocks | × |
|---|---|---|
| 点字案内板 Braille plates | × | |
| 聴覚 Hearing Disabilities | 手話対応 Sign language support | × |
| 車いす Wheelchair Access | 車いす対応トイレ付客室 Room with wheelchair accessible toilet | × |
| 車いす対応共用トイレ Wheelchair accessible shared toilet | × | |
| エレベーター Elevator | ○ | |
| 障害者用駐車場 Handicapped parking space | × | |
| 貸出車いす Free wheelchair service | ○ |
| 子育て Child Care |
ベビーカー貸出 Free baby stroller service | × |
|---|---|---|
| 授乳室 Nursing room | × | |
| 託児室 Baby care room | × | |
| ベビーベッド Infant bed | ○ | |
| ベビーチェア Baby high chair | × | |
| オストメイト Stoma Care |
トイレ Restroom Ostomy Toilets | × |
| その他 Further Information | 貸切風呂 Private bathroom | × |
| 個室食対応 Room meal service | × | |
| 特別食対応(できるだけ対応) Special menu service | × | |
| シャワーチェアー貸出 Free shower chair service | ○ | |
| 簡易ベッド貸出 Free bed base service | ○ |
駐車場・館内設備
-
駐車場 Parking Area
駐車台数一般車20台。
駐車場から入口まで100mほど距離あり。入口前への車の横づけ、従業員による車の移動は可能である。The parking lot can accommodate 20 regular cars; it is approximately 100 meters away from the entrance. Vehicles can pull up to the pick-up/drop-off area, and staff can move guests' cars.
フロント・入口 Front Desk/Entrance入口前に階段4段(1段15cm)あり。入口幅185cm。スロープなし。
There are four 15 cm steps in front of the 185 cm entrance- there is no ramp.
エレベーター Elevator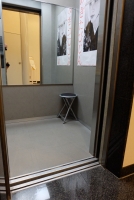
入口幅79cm。横幅140cm。奥行104cm。段差なし。
The entrance is 79 cm wide, and the interior is 140 cm wide and 104 cm deep with no step.
エレベーター Elevatorレストランへの移動の際の利用となり、お部屋への移動には利用しない。
These elevators are for banquet hall use and not for guests to use when going to rooms.
フロント Front Deskチェックインはロビーのテーブルで可。お部屋でのチェックインは不可である。
Check-in can only take place at a lobby table and not in guestrooms.
館内段差(客室までの廊下) Building Steps (Through Corridors to Guestrooms)スロープあり。(傾斜6度)床材カーペット。車いすで動きやすい。
There is a six degree ramp and the floor is carpeted making for easier wheelchair movement.
ウェルカムドリンクコーナー Gallery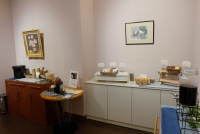
利用時間:8:00~10:00、15:00~21:00
入口幅110cm。段差なし。
コーナー前に階段があり。1段15cm、3段。The entrance is 110 cm wide with no step, but there are three 15 cm steps in front of the gallery.
客室
-
和室(初音101) Japanese-Style Room (Hatsune #101)
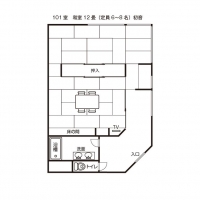
平面図をクリックすると拡大できます
Click on the floor plan for an expanded version.
和室(初音101) Japanese-Style Room (Hatsune #101)入口扉は開き戸。入口幅70cm。ドア下段差なし。
上りかまち25cm。車いすでの入室は不可である。The entrance is a 70 cm wide hinged door with no step. There is a 25 cm step up- it is not wheelchair-accessible.
和室(初音101) Japanese-Style Room (Hatsune #101)広さ12畳+12畳。定員6~8名。部屋の通路幅133cm。
夕食・朝食は食事会場となっている。This is a 6-8 person, 12 + 12 tatami mat room. The hallway is 133 cm wide. Breakfast and dinner are served in the dining area.
和室(初音101) Japanese-Style Room (Hatsune #101)入口幅55cm。段差2cm。
The entrance is 55 cm wide with a 2 cm step.
和室(初音101) Japanese-Style Room (Hatsune #101)洗面所入口は開き戸。入口幅65cm。段差2cmあり。
The washroom entrance is a 65 cm wide hinged door with a 2 cm step.
和室(初音101) Japanese-Style Room (Hatsune #101)入口幅62cm、段差3cm。浴槽内の外側高さ25cm、奥行58cm、長さ120cm、、内側深さ53cm。
シャワーヘッドは取り外し可能。The entrance is 62 cm wide with a 3 cm step. The outer bath height is 25 cm, the width is 58 cm, the length is 120 cm and the inner depth is 53 cm. The showerhead is detachable.
和室(宿木112) Japanese-Style Room (Yadorigi #112)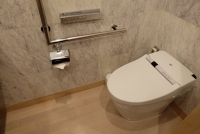
平面図
平面図をクリックすると拡大できますfloor plan
Click on the floor plan for an expanded version.和室(宿木112) Japanese-Style Room (Yadorigi #112)入口扉は開き戸。入口幅70cm。ドア下段差なし。上がりかまち25cm。車いすでの入室は不可である。
The entrance is a 70 cm wide hinged door with no step. There is a 25 cm step up- it is not wheelchair-accessible.
和室(宿木112) Japanese-Style Room (Yadorigi #112)広さ12畳。定員2~4名。入口幅70cm。部屋の通路幅80cm。
夕食・朝食は食事会場となっている。This 2-4 person, 12 tatami mat room entrance is 70 cm wide. The hallway is 80 cm wide. Breakfast and dinner are served in the dining area.
和室(宿木112) Japanese-Style Room (Yadorigi #112)入口幅57cm。段差なし。操作パネルは便座横。
The entrance is 57 cm wide with no step. There is a washlette operation panel next to the toilet.
和室(宿木112) Japanese-Style Room (Yadorigi #112)洗面所入口は開き戸。入口幅65cm。段差3cm。
The washroom entrance is a 65 cm wide hinged door with a 3 cm step.
和室(宿木112) Japanese-Style Room (Yadorigi #112)浴室内への入口幅66cm、段差3cm。床の素材タイル。滑りにくい。
浴槽内の外側高さ25cm、奥行57cm、長さ82cm、浴槽内深さ60cm。介助者も入ることが可能。
シャワーヘッドは取り外し可能。The bathroom entrance is 66 cm wide with a 3 cm step. The tiled floor is non-slip. The bath's outer height is 25 cm, width is 57 cm, length is 82 cm, and the inner depth is 60 cm. It is caregiver-accessible. The shower head is detachable.
和洋室(鈴虫106) Japanese/Western-Style Room (Suzumushi #106)平面図
平面図をクリックすると拡大できます。floor plan
Click on the floor plan for an expanded version.和洋室(鈴虫106) Japanese/Western-Style Room (Suzumushi #106)入口扉は開き戸。入口幅68cm。ドア下段差なし。
上りかまち2段あり。1段目13cm。2段目11cm。The entrance is a 68 cm wide hinged door with no step. There are two steps up (the first is 13 cm and the second 11 cm).
和洋室(鈴虫106) Japanese/Western-Style Room (Suzumushi #106)リビングルームあり。
There is a living room and serves as a dining room for breakfast and dinner.
和洋室(鈴虫106) Japanese/Western-Style Room (Suzumushi #106)部屋の広さ12畳+12畳+24畳。定員4名。畳以外は車いすでの入室可能である。部屋の通路幅100cm。ベッド幅120cm、高さ50cm。ベッドの間隔90cm。ベッドは動かすことができる。
枕元集中スイッチなし。This is a 4 person, 12 + 12 + 24 tatami mat room. It is wheelchair-accessible except on the tatami mats. The hallway is 100 cm wide. The moveable beds are 120 cm wide, 50 cm high and there is a 90 cm space between the beds. There are no light switches at the headboard.
和洋室(鈴虫106) Japanese/Western-Style Room (Suzumushi #106)洗面所入口幅66cm。段差5cmあり。洗面台下の高さ70cm。車いすで足は入る。
The washroom entrance is 66 cm wide with a 5 cm step. The sink is 70 cm high and is wheelchair-accessible.
和洋室(鈴虫106) Japanese/Western-Style Room (Suzumushi #106)浴室への段差1cm。入口幅65cm。
浴槽内の外側高さ52cm、奥行55cm、長さ140cm、浴槽内側の深さ42cm。
床の素材は石。滑りにくい。介助者入れる。
シャワーヘッドは取り外し可能。There is a 1 cm step into the bathroom. The entrance is 65 cm wide. The bath's outer height is 52 cm, width is 55 cm, length is 140 cm, and the inner depth is 42 cm. The stone floor is anti-slip. It is caregiver-accessible. The shower head is detachable.
大浴場
-
館内段差(大浴場までの階段) Building Steps (By Stairs to Large Bath)
大浴場までの移動に階段あり。スロープはないが、手すりあり。
There are stairs leading to the large bath- there are handrails but no ramp.
大浴場入口(男湯) Large Bath Entrance (Men's Bath)入口幅83cm、段差22cm。
介助があれば車いすでの利用も可能である。The entrance is 83 cm with a 22 cm step. With caregiver-assistance it is wheelchair-accessible.
脱衣場(男湯) Changing Room (Men's Bath)
洗面所下の高さ67cm。車いすで利用しやすい。脱衣所内ベンチなし。
The sink is 67 cm high and is easily accessible by wheelchair. There are no benches in the changing room.
大浴場内トイレ(男湯) Large Bath Toilet (Men's Bath)ドア幅52cm、段差5cm。
操作パネルは壁。The door is 52 cm wide with a 5 cm step. There is a washlette operation panel next to the toilet on the wall.
浴室内(男湯) Bathroom Interior (Men's Bath)入口はスライド戸・幅74cm、段差2段あり。(1段目1cm、2段目7cm)浴室内にスロープはないが、2つの浴槽を移動するためのスロープはあり。床の素材は石。少し滑りやすい。
The entrance is a 74 cm wide sliding door with two steps (the first is 1 cm and the second is 7 cm). There is no ramp going into the bathroom, but there are 2 ramps leading to the bathtub. The stone floor is a little slippery.
露天風呂までの段差(男湯) Stairs to Outdoor Bath (Men's Bath)入口扉2つあり。1つ目扉の幅78cm、若干の段差あり。2つ目扉の幅59cm。段差2段あり。1段目14cm、2段目12cm。手すりあり。床は素材石で、滑りにくい。
There are two sets of doors; the first is 78 cm wide with a small step, and the second is 59 cm wide with 2 steps (the first is 14 cm and the second is 12 cm). There are handrails and the stone floor is non-slip.
トイレ
-
一般共用トイレ(1F男性) Public Toilet (1st Floor Men's)
入口扉2枚あり。
手前の扉幅98cm、奥の扉幅77cm、いずれも段差なし。
男性 小便器2器、洋式1室
女性 洋式1室、和式(正面に手すりあり)1室There are two sets of doors; the first is 98 cm wide, and the second is 77 cm wide- neither have steps. There are 2 urinals, 1 western and 1 Japanese-style toilet stall in the men's. The women's has 1 western and 1 Japanese-style (there are handrails) stall.
一般共用トイレ(1F男性) Public Toilet (1st Floor Men's)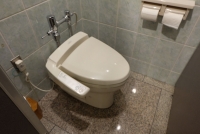
個室トイレドア幅55cm。段差なし。
操作パネルは便座横。
男女同じ造りである。Toilet stall doors are 55 cm wide with a washlette operation panel next to the toilet. Men and women's are the same.
一般共用トイレ(レストラン) Public Toilet (Near the Restaurant)トイレ前に階段6段と段差あり。
There are 6 steps in front of the toilet.
一般共用トイレ(レストラン女性) Public Toilet (Women's Near the Restaurant)入口幅70cm。段差なし。
男性 小便器2器、洋式1室
女性 洋式1室、和式(正面に手すりあり)1室The entrance is 70 cm wide with no step. The men's has 2 urinals and 1 western-style toilet. The women's has 1 western and 1 Japanese-style (there are handrails) stall.
一般共用トイレ(レストラン女性) Public Toilet (Women's Near the Restaurant)個室トイレドア幅60cm。段差なし。操作パネルは壁。
男女同じ造りである。Toilet stall doors are 60 cm wide with a washlette operation panel next to the toilet. Men and women's are the same.
一般共用トイレ(宴会場女性) Public Toilet (Women's Near the Banquet Hall)入口幅70cm。段差なし。
The entrance is 70 cm wide with no step.
一般共用トイレ(宴会場女性) Public Toilet (Women's Near the Banquet Hall)男性 小便器4器、洋室1室、和式(正面手すりあり)1室
女性 洋式1室、和式(正面手すりあり)2室
宴会場、レストラン女性用トイレに各1台づつベビーシートあり。The men's has 4 urinals and 1 western and 1 Japanese-style toilet (there are handrails). The women's has 1 western and 2 Japanese-style (there are handrails) stalls. The women's banquet hall and restaurant toilets have 1 kind of toilet each and there are baby seats.
一般共用トイレ(宴会場女性) Public Toilet (Women's Near the Banquet Hall)個室トイレのドア幅55cm。段差なし。操作パネルは壁。
男女同じ造りである。The stall doors are 55 cm wide with no step. There is a washlette operation panel next to the toilet on the wall. The men's and women's are the same.
貸出備品・サービス対応


