バリアフリー Accessiblity
| 視覚 Visual Disabilities | 点字ブロック Braille blocks | × |
|---|---|---|
| 点字案内板 Braille plates | × | |
| 聴覚 Hearing Disabilities | 手話対応 Sign language support | × |
| 車いす Wheelchair Access | 車いす対応トイレ付客室 Room with wheelchair accessible toilet | × |
| 車いす対応共用トイレ Wheelchair accessible shared toilet | ○ | |
| エレベーター Elevator | × | |
| 障害者用駐車場 Handicapped parking space | × | |
| 貸出車いす Free wheelchair service | ○ |
| 子育て Child Care |
ベビーカー貸出 Free baby stroller service | × |
|---|---|---|
| 授乳室 Nursing room | × | |
| 託児室 Baby care room | × | |
| ベビーベッド Infant bed | × | |
| ベビーチェア Baby high chair | × | |
| オストメイト Stoma Care |
トイレ Restroom Ostomy Toilets | × |
| その他 Further Information | 貸切風呂 Private bathroom | × |
| 個室食対応 Room meal service | × | |
| 特別食対応(できるだけ対応) Special menu service | × | |
| シャワーチェアー貸出 Free shower chair service | × | |
| 簡易ベッド貸出 Free bed base service | × |
駐車場・館内設備
-
入口エントランス Entrance
外側:手動スライド戸(基本、常時開放となっている。)
入口幅165cm。段差なし。
車の乗り付けは可能である。
内側:自動スライド戸。
入口幅150cm。段差なし。The outer automatic sliding door is 165 cm wide with no step- it is generally open during business hours). Vehicles can pull up to the pick-up/drop off area. The inner automatic sliding door is 150 cm wide with no step.
入口玄関 Entrance Entreeway一部段差はあるが、段差が内部分があり、車いすは入りやすくなっている。
There are steps inside but it is relatively easy for wheelchair access.
フロント Front Deskフロント高さは106cmと車いすでの利用は難しいが、客室でのチェックインは可能である。
The front desk is 106 cm tall, so check-in can be conducted in wheelchair-bound guest's rooms.
売店 Shopフロント横。
営業時間7:00~20:30
入口幅76cm。段差なし。Located next to the front desk. Business hours are 7:00~20:30. The entrance is 76 cm with no step.
売店通路幅(車椅子) Shop Corridor Width (For Wheelchairs)車いすでの利用は可能である。
メインの通路幅109cm。最小通路幅76cm。It is wheelchair-accessible- the main aisle is 109 cm wide and the minimum aisle width is 76 cm wide.
客室
-
洋室(りんどう)平面図 Western-Style Room (Rindo) Floor Plan
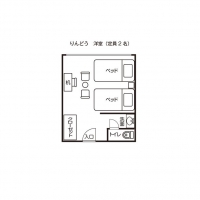
間取りをクリックすると拡大できます。
Click on the floor plan for an expanded version.
洋室(りんどう)ベッド Guestroom (Rindo) Bedツインルーム。30㎡。
貸出簡易ベッドあり。
カーペットの毛足は短く、車いすでの利用はしやすい。
This twin room is 30 ㎡ carpeted for easy wheelchair movement. There are cots available.
洋室(りんどう)入口 Guestroom (Rindo) Entrance開き戸。レバードア。
入口幅75cm、段差なし。The lever hinged door is 75 cm wide with no step.
洋室(りんどう)ベッド幅(車椅子) Rindo Guestroom (Rindo)Bed Width (For Wheelchairs)ベッド幅120cm×高さ42cm。
間隔は120cmあり、車いすも入りやすい。The beds are 120 cm wide and 42 cm high with a 120 cm space between beds. It is easily accessible for wheelchairs.
洋室(りんどう)トイレ Guestroom (Rindo) Toilet洋式トイレ。操作パネルは便座横にあり。
手すりはなし。
入口幅66cm、段差はなし。The western-style toilet door is 66 cm wide with no step- there is a washlette operation panel next to the toilet on the wall, but there are no handrails.
客室(りんどう)洗面台 Guestroom (Rindo) Sink洗面台下の高さは57cmだが、配水管等がむき出しとなっているため、車いすは入りにくい。
(客室洗面台はほぼ同様)The sink is 57 cm high, but due to the pipes sticking out it is not very wheelchair-accessible (almost all guest room sinks are like this).
和室(桔梗)平面図 Japanese-Style Room (Kikyo) Floor Plan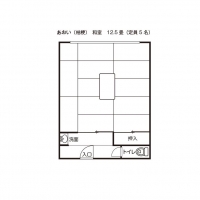
間取りをクリックすると拡大できます。
Click on the floor plan for an expanded version.
和室(桔梗)トイレ Japanese-Style Room (Kikyo) Toilet入口幅73cm。段差なし。
洋式、操作パネルは便座横にあるが、手すりはなし。
(客室トイレは同様)The western-style toilet door is 73 cm wide- there is a washlette operation panel next to the toilet, but there are no handrails (almost all guest room toilets are like this).
和室(桔梗)入口 Japanese-Style Room (Kikyo) Entrance開き戸。レバードア。
入口幅77cm、段差なし。The lever hinged door is 77 cm wide with no step.
和室(ゆり)平面図 Japanese-Style Room (Yuri) Floor Plan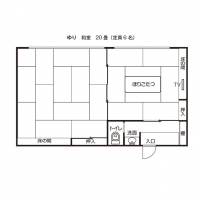
間取りをクリックすると拡大できます。
Click on the floor plan for an expanded version.
和室(ゆり) Japanese-Style Room (Yuri)定員6名。洋式トイレ、洗面台あり。
和室であるが、掘り炬燵になっている。
車いすので利用は難しいが、他の和室よりは利用しやすい。
簡易ベッドの利用可能。This is a 6 person room. There is a western-style toilet and sink. It is a Japanese-style room with sunken-kotatsu, making it not very wheelchair-accessible. There are more accessible Japanese-style rooms available. Cots are available as well.
和室(ゆり)上がりかまち Japanese-Style Room (Yuri)Step開き戸。レバードア。
入口幅84cm。
あがりかまち15cm。The lever hinged door is 84 cm wide with a 15 cm step up.
和室(アカシア)平面図 Japanese-Style Room (Acacia) Floor Plan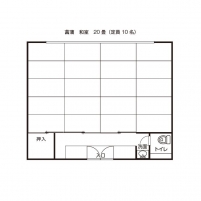
間取りをクリックすると拡大できます。
Click on the floor plan for an expanded version.
和室(アカシア)入口段差 Japanese-Style Room (Acacia)Entrance Step入口段差、上がりかまちあり。
There is a step up at the entrance.
特別室(タブの木)平面図 Special Room (Tabu-no-Ki) Floor Plan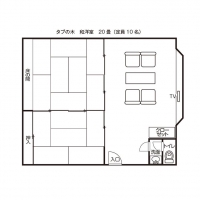
間取りをクリックすると拡大できます。
Click on the floor plan for an expanded version.
特別室(タブの木) Special Room (Tabu-no-Ki)和洋室となっているため、車いすでの入室は可能である。
This Western/Japanese-style room is wheelchair-accessible.
和室(菖蒲) Japanese-Style Room (Ayame)定員10名。洋式トイレ、洗面台あり。
2室に分けるての使用が可能である。
車いすでの利用は不可である。This is a 10-person room. There is a western-style toilet and sink- they are divided. It is not wheelchair-accessible.
大浴場
-
大浴場(内湯) Large Bath (Indoor Bath)
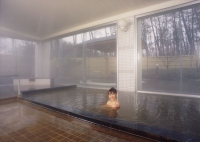
浴室入口:
開き戸。入口幅73cm、段差1段2cm。
浴槽:
浴槽縁の広さ20cm。
洗い場からの高さ10cm。
浴槽の深さ60cm。
浴槽内段差あり。(1段目30cm。2段目30cm)
浴槽出入り口に手すりあり。
床の素材は石のため滑りにくくなっている。
男性浴槽も同様。The hinged door is 73 cm wide with one 2 cm step. The bathtub rim is 20 cm wide and 10 cm high from the washing area, and the bathtub depth is 60 cm. There are two 30 cm steps into the bath along with handrails. The stone floor is anti-slip. The men's bathtub is the same.
女性洗面 Women's Sink洗面台下の高さ59cm。
入口から段差がないため、車いすでの利用は可能である。The sinks are 59 cm high. There are no steps from the entrance so it's wheelchair-accessible.
ベビーベッド(女性) Baby Bassinette (Women's)女性浴室にベビーベット設置。
There is a baby bassinette in the women's bathroom.
女性トイレ入口段差 Women's Toilet Entrance Step洋式トイレ。
操作パネルは便座横。
向かって左側にL字手すりあり。
ドア幅55cm。段差なし。The western-style toilet door is 55 cm wide with no step- there is a washlette operation panel next to the toilet on the wall and an L-shaped handrail on the left.
露天風呂 Outdoor Bath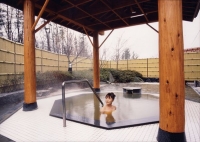
露天風呂入口:
内側入口幅70cm、段差1段8cm。
外側入口幅70cm、段差2段10cm。
浴槽縁の広さ20cm。
洗い場からの高さ3cm。
浴槽の深さ60cm。
浴槽内段差あり。(1段目30cm。2段目30cm)
浴槽出入り口に手すりあり。
床の素材は石のため滑りにくくなっている。
男性露天風呂とも同様。The outdoor bath inner entrance is 70 cm wide with an 8 cm step. The outer entrance is 70 cm wide with two 10 cm steps. The bathtub rim is 20 cm wide and 3 cm high from the washing area, and the bathtub depth is 60 cm. There are two 30 cm steps into the bath along with handrails. The stone floor is anti-slip. The men's outdoor bath is the same.
トイレ
-
車いす用トイレ平面図 Wheelchair-Accessible Toilet Floor Plan
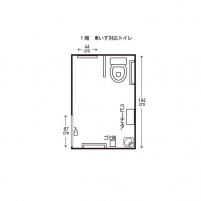
間取りをクリックすると拡大できます。
Click on the floor plan for an expanded version.
車椅子トイレ便座 Wheelchair-Accessible Toilet Seatトイレの広さ:便器に向かって縦幅216cm、横幅162cm。
操作パネルは便座横。
水洗方法はレバー式である。
手すりは左右両方とも固定式である。The toilet is 216 cm wide and 162 cm deep. There is a washlette operation panel next to the toilet. There is a flushing lever and fixed handrails on the left and right.
車椅子トイレ洗面 Wheelchair-Accessible Toilet Sink洗面台下の高さは63cmだが、場所が角になっており車いすを利用のままだと少しつがいにくいが、室内は広いので、回転等しやすい。
ベビーチェアあり。The sink is 63 cm high, but it is located in a corner, so it is hard to approach. The room is big enough to turn around in. There is baby chair.
車椅子トイレ入口 Wheelchair-Accessible Toilet Entrance手動スライド戸。
入口幅87cm、段差なし。
鍵位置はかけやすい。The manual sliding door is 87 cm wide with no step. The lock is wheelchair-accessible.
一般女子トイレ(宴会場前) Women's Public Toilet (In Front of the Banquet Hall)洋式2室。和式2室。
There are 2 western and 2 Japanese-style toilet stalls.
一般女子トイレ(宴会場前) Women's Public Toilet (In Front of the Banquet Hall)開き戸。
入口幅76cm段差なし。
(男子トイレ同様)The hinged door is 76 cm wide with no step. The men's is the same.
一般女子トイレ(宴会場前) Women's Public Toilet (In Front of the Banquet Hall)個室ドア幅55cm。段差なし。
洋式トイレL字手すりあり。
(男子個室トイレ同様)The stall doors are 55 cm wide with no step. There is an L-shaped handrail in the western-style toilets. The men's is the same.
一般男子トイレ(宴会場前) Women's Public Toilet (In Front of the Banquet Hall)洋式1室。和式1室。
小便器手すりなし3器。
There are 3 urinals without handrails and 1 western and 1 Japanese-style toilet.
一般トイレ(大浴場前)入口 Public Toilet Entrance (In Front of the Large Bath)男女共開き戸。
入口幅70cm、段差なし。The women and men share the same 70 cm wide hinged door entrance with no step.
一般トイレ(大浴場前)女子洋式 Public Toilet Entrance (In Front of the Large Bath) Women's Western-Style Toilet洋式1室。和式1室。
個室入り口幅52cm、段差なし。
洋式トイレ左側にL字手すりあり。操作パネルは便座横。There is 1 western and 1 Japanese-style toilet. The entrances are 52 cm wide with no step. There is an L-shaped handrail on the left in the western-style toilets. There is a washlette operation panel next to the toilet.
一般トイレ(大浴場前)女子洗面 Public Toilet Entrance (In Front of the Large Bath) Women's Sink男子トイレ同様。
The men's is the same.
貸出備品・サービス対応
-
レストラン・宴会場
-
レストラン Restaurant
テーブル席6席。
テーブル下の高さ52cm。
メイン通路幅96cm、最小84cm。
営業時間 11:30~14:20
子供用いすあり。
特別食の対応はできない。There are 6 table seat- table height is 52 cm. The main aisle width is 96 cm and the minimum aisle width is 84 cm. Business hours are 11:30~14:20. There are children's high chairs available. Special dietary requests cannot be met.
レストラン入口 Restaurant Entrance開き戸。(営業中は開放している。)
入口幅113cm、段差なし。The hinged door is 113 cm wide with no step- always open during business hours.
大宴会場(はまなす) Large Banquet Hall (Hamanasu)最大100名収容。
朝食会場として利用、また、日帰り入浴者の休憩室ともなる。
畳ではあるが、テーブル席も用意でき、車いすの利用も可能である。Can hold up to 100 guests and serves as the breakfast dining area. Sometimes it serves a day tripper rest area. There are tatami mats, but tables and chairs can be prepared. It is wheelchair-accessible.
大広間入口 Banquet Hall Entranceふすま戸。
入口幅170cm。段差2段、15.5cm。The entrance is a 170 cm wide sliding door with two 15.5 cm steps.




