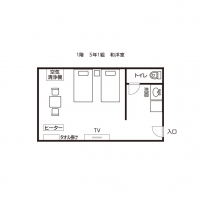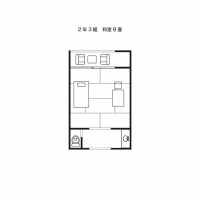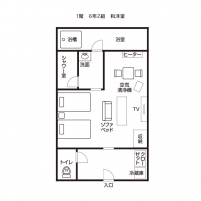バリアフリー Accessiblity
| 視覚 Visual Disabilities | 点字ブロック Braille blocks | × |
|---|---|---|
| 点字案内板 Braille plates | × | |
| 聴覚 Hearing Disabilities | 手話対応 Sign language support | × |
| 車いす Wheelchair Access | 車いす対応トイレ付客室 Room with wheelchair accessible toilet | × |
| 車いす対応共用トイレ Wheelchair accessible shared toilet | × | |
| エレベーター Elevator | × | |
| 障害者用駐車場 Handicapped parking space | × | |
| 貸出車いす Free wheelchair service | ○ |
| 子育て Child Care |
ベビーカー貸出 Free baby stroller service | × |
|---|---|---|
| 授乳室 Nursing room | × | |
| 託児室 Baby care room | × | |
| ベビーベッド Infant bed | × | |
| ベビーチェア Baby high chair | × | |
| オストメイト Stoma Care |
トイレ Restroom Ostomy Toilets | × |
| その他 Further Information | 貸切風呂 Private bathroom | × |
| 個室食対応 Room meal service | × | |
| 特別食対応(できるだけ対応) Special menu service | × | |
| シャワーチェアー貸出 Free shower chair service | × | |
| 簡易ベッド貸出 Free bed base service | × |
駐車場・館内設備
-
入口玄関前 In Front Of Entrance Entreeway
一般車での車両横付け可能。
Vehicles can pull up to the pick-up/drop off area.
玄関前スロープ Ramp in Front of the Entreeway入口横にスロープあり。
幅80cm、長さ135cm、斜度7度、カーブ状。
ドア下段差2cm(レール分)あり。There is an 80 cm wide and 135 cm long curved ramp with a 7 degree slope. There is a 2 cm step created by the rails.
入口玄関 Entrance Entreeway (In Winter)入口前に11cmと6cmの段差あり、入口幅127cm。
There is an 18 cm step in front of the entrance. To enclose the step a 70 cm wide hinged door has been installed. Except for winter, there is a wheelchair ramp.
入口玄関 Entrance Entreeway外側:自動スライド戸。
入口幅150cm、段差なし。
外側:手動スライド戸。
入口幅150cm、段差なし。The outer automatic sliding door is 150 cm wide with no step. The inner manual sliding door is 150 cm wide with no step.
玄関スロープ Entreeway Ramp玄関横にスロープあり。
スロープに上がる際に段差6cあり。
スロープ幅90cm、長さ130cm、斜度8度。There is a ramp on the side of the entrée way. At the top of the ramp there is a 6 cm step. The ramp is 90 cm wide, and 130 cm long with an 8 degree slope.
客室
-
和洋室(4年1組)平面図 Japanese/Western-Style Room (4th Year, 1st Class) Floor Plan
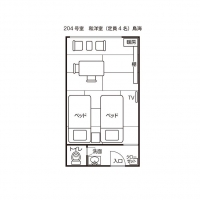
間取りをクリックすると拡大できます。
Click on the floor plan for an expanded version.
和洋室(4年1組)入口 Japanese/Western-Style Room (4th Year, 1st Class) Entrance開き戸入口幅70cm段差なし。
The hinged door is 170 cm wide with no step.
和洋室(4年1組)室内入口 Japanese/Western-Style Room (4th Year, 1st Class) Interior Entrance室内入口幅70cm。
The interior door is 70 cm wide.
和洋室(4年1組) Japanese/Western-Style Room (4th Year, 1st Class)定員4名。
車いすでの入室可。
ベッドの大きさ:幅120cm、高さ40cm。
間隔40cm。This a 4-person room and it's wheelchair-accessible. The beds are 120 cm wide and 40 cm high with a 40 cm space between.
和洋室(4年1組)トイレ Japanese/Western-Style Room (4th Year, 1st Class) Toiletトイレ入口幅56cm、段差3cm。
洋式。
操作パネルは便座横にあり。The western-style toilet entrance is 56 cm wide with a 3 cm step. There is a washlette operation panel next to the toilet.
和洋室(4年1組)洗面台 Japanese/Western-Style Room (4th Year, 1st Class) Sinkトイレ前にあり。
足下に空間がないため、車いす入らない。Located in front of the toilet. There is no space at your feet so it is not wheelchair-accessible.
和洋室(4年3組)平面図 Japanese/Western-Style Room (4th Year, 3rd Class) Floor Plan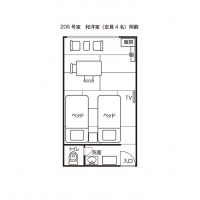
間取りをクリックすると拡大できます。
Click on the floor plan for an expanded version.
和洋室(4年3組) Japanese/Western-Style Room (4th Year, 3rd Class)定員4名。
車いすでの入室は可能である。
ベッドの大きさ:幅120cm、高さ40cm。
間隔40cm。
※和洋室204と入口の位置が異なるのみで、つくりは同様である。This a 4-person room and it's wheelchair-accessible. The beds are 120 cm wide and 40 cm high with a 40 cm space between. It is pretty much the same as room #204 but the entrance placing is different.
和洋室(4年3組)室内通路幅 Japanese/Western-Style Room (4th Year, 3rd Class) Interior Corridor Width室内入口幅70cm。
The interior door is 70 cm wide.
和室(2年3組) Japanese-Style Room (2nd Year, 3rd Class)8畳の和室。(1部屋)
ベッドは常設されている。
トイレ・洗面台あり。This is an 8 tatami-mat, Japanese-style room.
大浴場
-
女性浴場入口前 In Front of the Women's Bath Entrance
スライド入口幅74cm、段差なし。
扉前に手すりあり。
※男湯も同様だが、幅は88cmとなる。The sliding door is 74 cm wide with no step. There are handrails in front of the door. The men's is the same but the entrance is 88 cm wide.
女性脱衣所入口 Women's Bath Changing Room Entrance脱衣所まではスロープ状となっている。
スロープ幅83cm、長さ115cm、斜度8度。There is a 83 cm wide and 115 cm long ramp with an 8 degree slope going into the changing room.
女性脱衣所 Women's Changing Room洗面台下の高さ50cm。
洗面台は仕切りがある。
室内にベンチあり。The sink is 50 cm high and can be separated by curtains. There are benches.
女性浴室入口 Women's Bathroom Entrance浴室までスロープ状となっている。
スライド戸幅77cm、スロープの長さ123cm、斜度5度。
男湯も同様である。There is a 123 cm long ramp with an 5 degree slope going into the changing room. The sliding door is 77 cm wide. The men's is the same.
女性浴場 Women's Bath段差はあるが、介助があれば利用できる。
石素材で、滑りにくい。
※男湯も同様である。There is a step, but with caregiver assistance, it is accessible. The stone floor is anti-slip. The men's is the same.
女性浴槽手すり Women's Bathtub Handrails浴槽入り口に手すりあり。
浴槽の大きさ:洗い場からの高さ3cm、縁の広さ20cm、深さ65cm(段差あり)。
※男湯も同様である。There are handrails into the bathtub. The outer height is 3 cm, the rim is 20 cm wide, the inner bath is 65 cm deep with steps. The men's is the same.
男性トイレ Men's Toilet洋式。
入口幅68cm、段差1cm。
※女湯も同様である。The western-style toilet entrance is 68 cm wide with a 1 cm step. The women's is the same.
トイレ
-
一般トイレ Public Toilet
男女共、ドア幅67cm、段差なし。
The hinged door is 70 cm wide with a 15 cm step. The men's and women's are the same.
女子トイレ個室 Women's Private Toilet Stall個室ドア幅54cm、段差なし。
温水操作パネルは便座横。
※男子個室も同様である。The stall door is 70 cm wide (the Japanese-style stalls are the same). There is a washlette operation panel next to the toilet. The men's stalls are the same.
男子トイレ Men's Urinals個室(洋式)1室、小便器3器(内1器手すり有り)。
There are 4 urinals without handrails, 1 western and 1 Japanese-style toilet stalls.
レストラン・宴会場
-
レストラン Restaurant
営業時間11:30~13:30
(昼食のみ)
メニューにない特別食の対応の事前であれば可能である。
メインの通路幅145cm、最小51cm。Business hours are 11:30~13:30 (serves only lunch). Special dietary requests can be met upon prior consultation. The main aisle is 145 cm wide and the minimum aisle width is 51 cm.
レストラン入口 Restaurant Entranceスライド戸幅77cm、段差なし。
営業中は開放となっている。The sliding door is 77 cm with no step. The entrance is always open during business hours.
レストランテーブル Restaurant Tablesテーブル席42席。
テーブル下の高さ65cm。
There are 42 table seats- table height is 65 cm.
朝食会場(テーブル席) Breakfast Hall (Table Seating)宿泊者の朝食会場である。
テーブル席4席。
入口幅73cm、段差1cm。
狭いが、車いすは入ることができる。
It is used as the guest breakfast dining area. There are 4 table seats. The entrance is 73 cm wide with a 1 cm step. It is a little narrow but wheelchair-accessible.
朝食会場(テーブル席)テーブル Breakfast Hall (Table Seating) Tablesテーブル下の高さ63cm。
狭いが、入ることができる。Table height is 63 cm- It's a little cramped but accessible.


