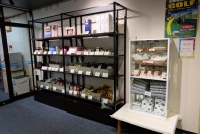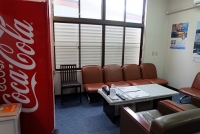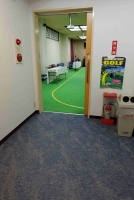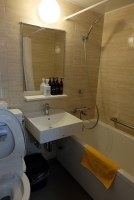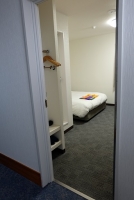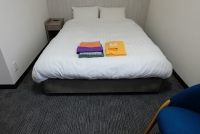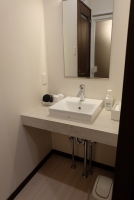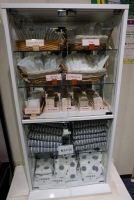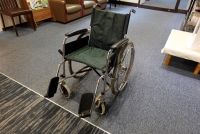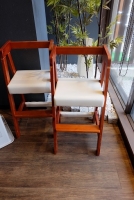バリアフリー Accessiblity
| 視覚 Visual Disabilities | 点字ブロック Braille blocks | × |
|---|---|---|
| 点字案内板 Braille plates | × | |
| 聴覚 Hearing Disabilities | 手話対応 Sign language support | × |
| 車いす Wheelchair Access | 車いす対応トイレ付客室 Room with wheelchair accessible toilet | × |
| 車いす対応共用トイレ Wheelchair accessible shared toilet | ○ | |
| エレベーター Elevator | ○ | |
| 障害者用駐車場 Handicapped parking space | × | |
| 貸出車いす Free wheelchair service | ○ |
| 子育て Child Care |
ベビーカー貸出 Free baby stroller service | × |
|---|---|---|
| 授乳室 Nursing room | × | |
| 託児室 Baby care room | × | |
| ベビーベッド Infant bed | × | |
| ベビーチェア Baby high chair | × | |
| オストメイト Stoma Care |
トイレ Restroom Ostomy Toilets | × |
| その他 Further Information | 貸切風呂 Private bathroom | × |
| 個室食対応 Room meal service | × | |
| 特別食対応(できるだけ対応) Special menu service | × | |
| シャワーチェアー貸出 Free shower chair service | × | |
| 簡易ベッド貸出 Free bed base service | ○ |
簡易ベッドの貸出1台(必要時は事前に連絡)
駐車場・館内設備
-
駐車場 Parking Area
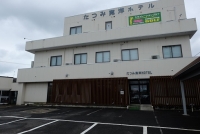
屋外駐車場。
一般車20台。
車両の横付けは可能である。The outdoor lot can hold 20 cars. There is a pick-up/drop-off area.
入口玄関前 In Front Of Entrance Entreeway外側の扉は冬期仕様となっている。
冬扉:スライド戸幅82cm、段差なし。
入口前にスロープあり。
スロープ幅103cm、長さ190cm、傾度20度。The picture shows the winter outer doors. The outer sliding door is 82 cm wide with no step. There is a ramp in front of the entrance- it is 103 cm wide, 190 cm long, and has a 20-degree slope.
入口幅 Entrance Width通常は2枚扉である。
外側:開き戸幅93cm、段差なし。
内側:自動スライド戸幅86cm、段差なし。Except for winter there are two set of entrances. The outer entrance is a 93 cm wide hinged door with no step. The inner entrance is an 86 cm wide automatic sliding door with no step.
フロント Front Desk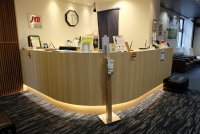
フロントでのチェックインとなる。カウンター高さ110cm。
土足のままでの入館。Guests may enter with shoes. The counter, H:110cm
ロビー Lobby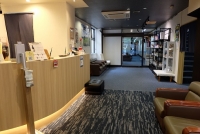
冬場には囲炉裏が置いてあり、風情がある。
In winter, a traditional hearth is placed at the rear giving a nostalgic feel to the lobby.
エレベーター Elevator1台。
入口幅80cm。
大きさ:横幅140cm、奥行85cm。
階表示のみ。There is one elevator and the interior is 140 cm wide and 85 cm deep. There are only floor guides.
室内ゴルフ練習場 Indoor Driving Range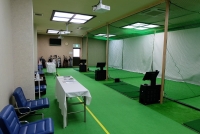
1時間1500円、宿泊客は1時間1000円で利用可能。無料の貸出クラブ有り。
JPY1500 per hour for visitors.
JPY1000 per hour for guests. *Free-rent golf clubs are available.
入口段差カバー Entrance Step Cover冬季用扉の段差にカバーをかけて段差を軽減している。
In winter, the step is covered to mitigate the step's height.
客室
-
ツインルーム(301)平面図 Twin Room (#301) Floor Plan
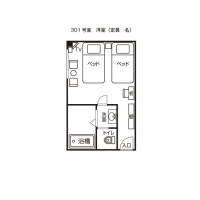
間取りをクリックすると拡大できます。
Click on the floor plan for an expanded version.
ツインルーム(301) Twin Room (#301)開き戸入口幅73cm、段差なし。
ベッドの大きさ:120cm幅と95cm幅、高さ36cm。
間隔45cm。Room Door
W: 73cm. No steps.
Bed
L:120cm, W: 95cm, H: 36cm
45cm space in between beds.ツインルーム(301)浴室 Twin Room (#301) Washroom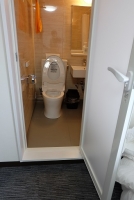
トイレ・洗面・浴室は一体型のユニットバス。入口幅58cm、段差10cm。
トイレの温水操作パネルはリモコン式。The washroom and bathroom are separate. The western-style toilet entrance is 58 cm wide with a 10 cm step. There is a warm water washlet with an
operation panel next to the toilet.ダブルルーム(307)平面図 Double Room (#307) Floor Plan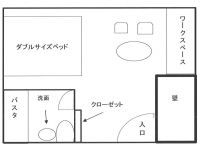
間取りをクリックすると拡大できます。
Click on the floor plan for an expanded version.
ダブルルーム(307) Double Room (#307)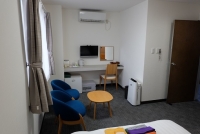
ベッドの対面壁側はスペースを広くとってあり、くつろげる。
There's some space on the other side of the bed.
ダブルルーム(307)浴室 Double Room (#307) Bathroom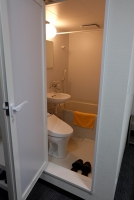
浴槽・トイレ・洗面すべて一体である。
入口幅58cm、段差23cm。The bath, toilet, and sink unit entrance is 58 cm wide with a 23 cm step.
和室(310)平面図 Japanese-Style Room (#310) Floor Plan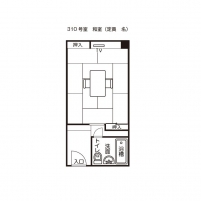
間取りをクリックすると拡大できます。
Click on the floor plan for an expanded version.
和室(310) Japanese-Style Room (#310)浴槽・トイレ・洗面すべて一体の浴室あり。
The bath, toilet, and sink unit are one unit.
和室(310)入口 Japanese-Style Room (#310) Entrance開き戸入口幅75cm、段差なし。
上がりかまち15cm。The hinged door is 75 cm wide with no step, and there is a 15 cm step-up.
和洋室(401)平面図 Japanese/Western-Style Room (#401) Floor Plan
間取りをクリックすると拡大できます。
Click on the floor plan for an expanded version.
和洋室(401)入口 Japanese/Western-Style Room (#401) Floor Plan
入口幅78cm、スライドドア、段差なし。上がり框は段差16cm。
Entrance W: 78cm Sliding door, No steps, and there's a 16cm step-up.
和洋室(401) Japanese/Western-Style Room (#401)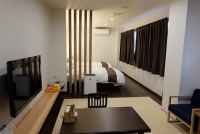
和洋室タイプは1室のみ。
ベッドの大きさ:幅120cm、高さ50cm。
ベッドは動かせる。This type of room is only #401.
Beds are movable.
H:50 cm, W: 120 cm和洋室(401) Japanese/Western-Style Room (#401)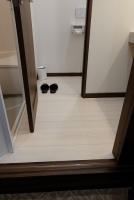
洗面所入口はスライドドア。入口幅68cm、段差16cm。
Sliding door, W: 68cm, and there's a 16cm step-up.
和洋室(401)浴室 Japanese/Western-Style Room (#401) Bathroom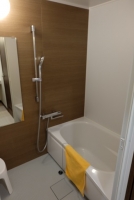
開き戸幅70cm、段差なし。浴槽の長さ100cm、奥行55cm、外側高さ43cm、内側深さ48cm。シャワーヘッドは取り外し可能で介助者が入れる。
Bathroom with hinged door, W: 70 cm, No steps.
Bathtub
100cm long, D: 48cm, W: 55cm, D: 43cm (Inner 48cm). Removable shower head.和洋室(401)トイレ Japanese/Western-Style Room (#401) Toilet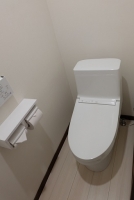
洋式トイレ入口幅52cm。
温水操作パネルは壁側。The western-style toilet door W: 52 cm. A washlet operation panel is beside the wall.
大浴場
-
檜風呂 Hinoki Bath
1階。石風呂奧。(男女入替あり)
外側の高さ10cm、縁の広さ15cm、深さ50cm(段差あり)The stone bath is located on the 1st floor (alternates between men and women daily). The outer height is 10 cm, the rim is 15 cm wide, and the inner depth is 50 cm (there are steps).
檜風呂入口 Hinoki Bath Entrance開き戸入口幅65cm、段差なし。
脱衣所へは17cmの段差あり。The entrance is a 65 cm wide hinged door with no step. There is a 17 cm step into the changing room.
檜風呂脱衣所 Hinoki Bath Changing Room洗面台下の高さ56cm。
浴室入口スライド戸幅72cm、段差5cm。The sink is 56 cm high. The bathroom entrance is a 72 cm sliding door with a 5 cm step.
石風呂 Stone Bath1階。檜風呂手前。(男女入替あり)
外側の高さ5cm、縁の広さ15cm、深さ60cm(段差あり)
浴室入口に手すりあり。
Located on the 1st floor in front of the Hinoki Bath (alternates between men and women daily). The outer height is 5 cm, the rim is 15 cm wide, and the inner depth is 60 cm (with steps). There are handrails at the entrance.
男性脱衣所 Men's Changing Room洗面台下の高さ56cm。
室内に洗濯機あり。
The sinks are 56 cm high. There is a washing machine inside.
男性浴室入口 Men's Bathroom Entrance開き戸入口幅73cm、段差2段15cm。
The hinged door is 73 cm wide with two 15 cm steps.
トイレ
-
1階一般女子トイレ 1st Floor Women's Public Toilet
洋式1室。和式1室。
洋式は車いす対応となっている。(車いすマークあり)There is 1 Western and 1 Japanese-style toilet. The western one is wheelchair-accessible (look for the wheelchair sign).
1階一般女子トイレ入口 1st Floor Women's Public Toilet Entrance開き戸入口幅80cm、段差1段。
スロープの設置あり。
スロープ幅80cm、長さ30cm、傾度20度。The hinged door is 80 cm wide with a step-in. There is an 80 cm wide and 30 cm long ramp, with a 20 degree slope.
一般女子洋式トイレ 1st Floor Women's Public Western-Style Toiletドア幅78cm。
広さ:トイレに向かって縦幅134cm、横幅85cm。
正面と横に手すりあり。The door is 78 cm wide. The interior is 134 cm wide and 85 cm deep. There are handrails on the side.
一般女子トイレ洗面台 1st Floor Women's Public Toilet Sink洗面台下の高さ57cm。
個室内では車いすの回転は難しいが、トイレ内であれば回転は可能である。The sinks are 57 cm high. It's difficult for wheelchairs to turn around in the stall, but it easy in the toilet.
一般女子トイレ呼出ボタン 1st Floor Women's Public Toilet Emergency Call Button個室内に呼出ボタンあり。
There is a call button in the stall.
1階一般男子トイレ 1st Floor Men's Public Toilet開き戸入口幅70cm、段差40cm。
The hinged door is 70 cm wide with a 40 cm step.
一般男子トイレ個室 1st Floor Men's Private Stall Toilet個室は和式となる。
ドア幅55cm。
車いす利用の男性の場合は、スタッフに申し出て、女子トイレ内にある車いすトイレあるいは、客室トイレを利用することとなる。The stalls are western-style with 55 cm wide entrances. Men in wheelchairs should call the staff, and then they will be guided to women's wheelchair-accessible toilet or to a stall within the men's.
宴会場女子トイレ Banquet Hall Women's Toilet2階。
和式2室。Located on the 2nd floor. There are 2 Japanese-style toilets.
宴会場女子トイレ入口 Banquet Hall Women's Toilet Entrance入口幅78cm。
トイレ内に11cmの段差あり。The entrance is 78 cm wide with a 11 cm step inside.
宴会場男子トイレ Banquet Hall Men's Toilet小便器2器。
和式。
トイレ入口は女子と同様である。There are 2 urinals and 1 Japanese-style toilet. The interior is the same as the women's.
貸出備品・サービス対応
-
送迎車 Shuttle Bus
マイクロバスのみ。
10名より送迎可能である。(要相談)There is only micro-bus shuttle service- the service is available when there are 10 or more passengers (please consult staff beforehand).
レストラン・宴会場
-
食堂入口 Restaurant Entrance
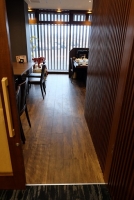
1階フロント横に入口あり。開き戸入口幅78cm、段差なし。
。The hinged door, W:78cm, No steps. It is located beside the front desk.
食堂 Restaurant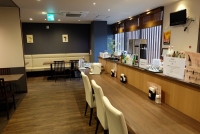
朝食および、夕食会場としても利用。
テーブル席12席。テーブル下の高さ67cm。
カウンター席5席。カウンター下66cm。Located on the 1st floor, it is used for the breakfast/dinner service area. There are 10 table seats- tables are 64 cm high. There is a 28 cm step up.
中宴会場 Middle-Sized Banquet Hall1階。夕食会場として利用。
(102、103、105の3室)
3室合わせて最大20名収容。
テーブル下の高さ58cm。
Located on the 1st floor, it is used for the dinner service area. Three rooms (#102, #103, and #105) can be combined to hold 20 guests. Tables are 58 cm high.
中宴会場入口 Middle-Sized Banquet Hall Entranceスライド入口幅80cm。
車いすのままでの利用は可能である。
入口手前は傾度11度のスロープとなっている。The sliding door is 80 cm wide. It is wheelchair-accessible- there is a 11 degree slope.


