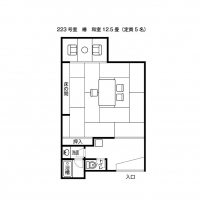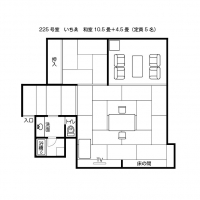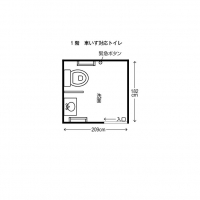バリアフリー Accessiblity
| 視覚 Visual Disabilities | 点字ブロック Braille blocks | × |
|---|---|---|
| 点字案内板 Braille plates | × | |
| 聴覚 Hearing Disabilities | 手話対応 Sign language support | × |
| 車いす Wheelchair Access | 車いす対応トイレ付客室 Room with wheelchair accessible toilet | × |
| 車いす対応共用トイレ Wheelchair accessible shared toilet | ○ | |
| エレベーター Elevator | ○ | |
| 障害者用駐車場 Handicapped parking space | × | |
| 貸出車いす Free wheelchair service | ○ |
| 子育て Child Care |
ベビーカー貸出 Free baby stroller service | × |
|---|---|---|
| 授乳室 Nursing room | ○ | |
| 託児室 Baby care room | × | |
| ベビーベッド Infant bed | ○ | |
| ベビーチェア Baby high chair | × | |
| オストメイト Stoma Care |
トイレ Restroom Ostomy Toilets | × |
| その他 Further Information | 貸切風呂 Private bathroom | × |
| 個室食対応 Room meal service | ○ | |
| 特別食対応(できるだけ対応) Special menu service | × | |
| シャワーチェアー貸出 Free shower chair service | × | |
| 簡易ベッド貸出 Free bed base service | × |
駐車場・館内設備
-
入口玄関前 In Front Of Entrance Entreeway
車両の横付け、一般車、大型バス共に可能。
Vehicles can pull up to the pick-up/drop off area.
入口玄関正面 Front Entrance Entreeway内側:自動スライド戸。
入口幅189cm、段差なし。
外側:自動スライド戸。
入口幅185cm。扉前に段差あり。
簡易スロープあり。
(幅91cm、長さ102cm、斜度8度)The outer entrance is a 185 cm wide automatic sliding door with a step in front. The inner entrance is a 189 cm wide automatic sliding door with no step. A ramp has been installed- it is 91 cm wide, and 102 cm long with an 8 degree slope.
ロビー Lobby車いす利用者の場合はこちらのロビーのテーブルでチェックインができる。
Guests in wheelchairs can be checked-in at lower tables in the lobby.
エレベーター全体 Entire Elevators客室および、大宴会場利用のためのエレベータとなる。
This elevator is used for hotel and banquet hall guests.
エレベーター内 Elevator Interior入口幅76cm。
横幅141cm、奥行き119cm。The entrance is 76 cm wide and the interior is 141 cm wide and 119 deep.
売店 Shopラウンジ向かい。
営業時間 8:00~20:00
メインの通路幅120cm、最小55cm。Across from the lounge, business hours are 8:00~20:00. The main aisle is 120 cm wide and the minimum aisle width is 55 cm.
客室
-
標準客室(椿)平面図 Standard Guestroom (Tsubaki) Floor Plan

間取りをクリックすると拡大できます。
Click on the floor plan for an expanded version.
標準客室(椿)内 Standard Guestroom (Tsubaki) Interior12.5畳。定員5名。
簡易ベッドの貸出はなし。This is 5-person 12.5 tatami mat room. Cots are unavailable for this room.
標準客室(椿)入口 Standard Guestroom (Tsubaki) Entrance手動スライド戸。
入口幅74cm、段差1段1cm。
上がりかまち10cm。The entrance is a 74 cm wide manual sliding door with a 1 cm step and a 10 cm step up.
標準客室(椿)トイレ Standard Guestroom (Tsubaki) Toilet入口幅53cm、段差室内へ10cm下がる。
洋式タイプ。The entrance is 53 cm wide with a 10 cm step down. It is a western-style toilet.
標準客室(椿)洗面 Standard Guestroom (Tsubaki) Sink開き戸。入口幅58cm、段差1cm。
車いす利用は難しい。The entrance is a 58 cm wide hinged door. Cots are unavailable for this room.
標準客室(椿)浴室 Standard Guestroom (Tsubaki) Bathroom入口幅58cm、段差7cm。
浴槽の大きさ:
外側49cm、長さ97cm、奥行き58cm、深さ48cm。
タイルなので、滑りやすい。The entrance is 58 cm wide with a 7 cm step. The bath is 49 cm tall, 97 cm long, and 58 cm wide with an inner depth of 48 cm. It is tiled, so it can be slippery.
特別室(いちゑ)平面図 Special Room (Ichie) Floor Plan
間取りをクリックすると拡大できます。
Click on the floor plan for an expanded version.
特別室(いちゑ)内 Special Room (Ichie) Interior10.5畳+4.5畳。定員5名。
This is a 5-person 10.5 + 4.5 tatami mat room.
特別室(いちゑ) Special Room (Ichie)開き戸。
入口幅81cm、段差1cm。
上がりかまち12cm。
段差はあるが、車いすでの入室は可能である。The entrance is a 65 cm wide hinged door with a 1 cm step. The sink is 58 cm tall.
特別室(いちゑ)浴室 Special Room (Ichie) Bathroom浴室入口幅66cm。段差浴室へ11cm下がる。
石のため滑りにくくなっている。
浴槽:
外側43cm、長さ120cm、奥行き65cm、深さ52cm。
室内にシャワー室あり。The bathroom entrance is 66 cm wide with an 11 cm step down. The stone floor is anti-slip. The bathtub is 43 cm tall, 120 cm long, and 65 cm wide with a 52 cm inner depth. There is a shower room as well.
特別室(いちゑ)洗面台 Special Room (Ichie) Sink開き戸幅65cm、1cm。
洗面台下の高さ58cm。The entrance is a 65 cm wide hinged door with a 1 cm step. The sink is 58 cm tall.
特別室(いちゑ)トイレ Special Room (Ichie) Toilet入口幅58cm、段差は室内へ10cm下がる。
操作パネルは壁側。The entrance is 58 cm wide with a 10 cm step down. There is a warm water washlette operation panel on the wall.
客室(躑躅) Guestroom (Tsutsuji)風呂なし客室。
最大8名での利用可能の客室。
5名以上での宿泊、および、少人数での日帰り宴会利用に使用する。This room has no bath. Up to 8 people can use this room. 5 people can lodge here or it can be used by a small group of day trippers for a banquet.
大浴場
-
大浴場(眺海の湯)浴室内 Large Bath (Chokai-no-Yu) Bathroom Interior
浴槽出入口に手すりあり。
石素材で滑りにくい。
浴槽:
洗い場からの高さ11cm、浴槽の縁24cm、浴槽の深さ60cm(1段目27cm、2段目33cm)。There are handrails into the bathtub. The stone floor is anti-slip. The outer height is 11 cm, the rim is 24 cm wide, the inner bath is 60 cm deep with two steps (the 1st is 27 cm, and the 2nd is 33 cm).
大浴場(眺海の湯)入口 Large Bath (Chokai-no-Yu) Entranceスライド戸幅71cm、段差2段2cm。
(茜の湯入口同様。)The entrance is a 71 cm wide sliding door with two 2 cm steps Akane-no-Yu is the same.
大浴場(眺海の湯)脱衣所入口 Large Bath (Chokai-no-Yu) Changing Room Entrance段差13cmあり。
ベビーベッド常設。
There is a 13 cm step. There is a baby bassinette as well.
大浴場(眺海の湯)シャワー個室 Large Bath (Chokai-no-Yu) Private Shower Room洗い場にシャワー個室あり。
(茜の湯も同様)There is a private shower room Akane-no-Yu is the same.
大浴場(眺海の湯)浴室入口 Large Bath (Chokai-no-Yu) Bathroom Entrance手動スライド戸幅76cm、段差2段2cm。
(茜の湯同様)The entrance is a 76 cm wide manual sliding door with two 2 cm steps Akane-no-Yu is the same.
大浴場(眺海の湯)洗面 Large Bath (Chokai-no-Yu) Sink洗面台下の高さ58cm。
(茜の湯同様)The sinks are 58 cm high Akane-no-Yu is the same.
大浴場(眺海の湯)トイレ Large Bath (Chokai-no-Yu) Toilet洋式タイプ。
ドア幅53cm、段差室内へ8cm下がる。
操作パネルは壁側。The western-style toilet door is 53 cm wide with an 8 cm step down- there is a washlette operation panel next to the toilet on the wall.
大浴場(眺海の湯)露天風呂入口 Large Bath (Chokai-no-Yu) Outdoor Bath Entranceスライド戸幅71cm、段差1段5cm。
(茜の湯同様)The entrance is a 71 cm wide sliding door with a 5 cm step Akane-no-Yu is the same.
大浴場(眺海の湯)露天風呂 Large Bath (Chokai-no-Yu) Outdoor Bath板素材の為滑りにくい。
浴槽:
洗い場からの高さ1cm、縁の幅20cm、深さ59cm(1段目30cm、2段目30cm)The floor is plated to prevent slipping. There is a 1 cm step from the washing area to the bath. The rim is 20 cm wide and the inner depth is 59 cm with two 30 steps.
大浴場(茜の湯)浴室 Large Bath (Akane-no-Yu) Bathroom浴槽出入口に手すりあり。
石素材で滑りにくい。
浴槽:
洗い場からの高さ5cm、浴槽の縁20cm、浴槽の深さ60cm(1段目33cm、2段目27cm)。There are handrails into the bathtub. The stone floor is anti-slip. There is a 5 cm step from the washing area to the bath. The rim is 20 cm wide and the inner depth is 60 cm with two steps (the first is 33 cm and the second is 27 cm).
大浴場(茜の湯)脱衣所内 Large Bath (Akane-no-Yu) Changing Room Entrance段差13cmあり。
岩盤浴あり。There is a 13 cm step. There is a bedrock bath (ganban-yoku).
大浴場(茜の湯)露天風呂 Large Bath (Akane-no-Yu) Outdoor Bath板素材の為滑りにくい。
浴槽:
洗い場からの高さ1cm、縁の幅20cm、深さ59cm(1段目30cm、2段目30cm)
眺海の湯とは少し違う。The floor is plated to prevent slipping. There is a 1 cm step from the washing area to the bath. The rim is 20 cm wide and the inner depth is 59 cm with two 30 steps. It is slightly different from Chokai-no-Yu.
トイレ
-
車いす用トイレ平面図 Handicap-Accessible Toilet Floor Plan

間取りをクリックすると拡大できます。
Click on the floor plan for an expanded version.
車椅子用トイレ Handicap-Accessible Toiletフロント横。
手動スライド戸幅111cm、段差なし。
広さ:縦209cm、182cm。
洗面台下の高さ65cm。
洗浄法:くつべら、足踏み式Located next to the front desk. The entrance is a 111 cm wide manual sliding door with no step. The stall is 209 cm wide and 182 cm deep. The sink is 65 cm high. There is a pedal and shoehorn-shaped flushing lever.
1階一般女子トイレ入口 1st Floor Women's Public Toilet Entrance開放幅100cm、段差なし。
洋式2室、和式1室。The entrance is 100 cm wide with no step. There are 2 western and 1 Japanese-style toilets.
1階一般男性トイレ 1st Floor Men's Public Toilet開放入口幅110cm、段差なし。
洋式1室。和式1室。
手すりなし小便器3器The entrance is 110 cm wide with no step. There is 1 western and Japanese-style toilet and 3 handrail-less urinals.
1階一般トイレ 1st Floor Public Toilet洋式タイプ。個室ドア幅54cm。
温水操作パネルは壁側。The western-style toilet door is 54 cm wide- there is a washlette operation panel next to the toilet on the wall.
宴会場女子トイレ Banquet Hall Women's Toilet入口幅86cm。
洋式4室、和式1室。The entrance is 86 cm wide. There are 4 western and 1 Japanese-style toilets.
宴会場女子トイレ(洋式)手すり Banquet Hall Women's Toilet (Western-Style Toilet With Handrails)洋式タイプ。
片側にL字手すりあり。
(男子左側、女子右側)
操作パネルは便座横にあり。Western-style toilet. There is an L-shaped handrail (men's is on the left, and women's the right). There is a toilet operation panel next to the toilet.
宴会場女子トイレ(和式) Banquet Hall Women's Toilet (Japanese-Style Toilet)和式タイプ。
(男子同様)Japanese-style toilet. The men's is the same.
宴会場男子トイレ小便器 Banquet Hall Men's Urinals入口幅86cm。
洋式1室。和式1室。
小便器5器。The entrance is 86 cm wide. There are 5 urinals and 1 western and 1 Japanese-style toilets.
小宴会場(貴蝶)トイレ Small Banquet Hall (Kicho) Toilet男女兼用。
入口幅57cm、段差室内へ3cm下がる。
車いすでの利用は不便のため、近くの専用トイレを利用。This is a 57 cm wide shared entrance for both men and women with a 3 cm step down into the individual restrooms. Wheelchair-access is inconvenient, so guests are asked to use the nearby wheelchair-accessible toilet.
貸出備品・サービス対応
-
レストラン・宴会場
-
レストラン・ラウンジ Restaurant/Lounge
開放入口幅175cm、段差なし。
テーブル席36席。カウンターあり。
メイン通路幅150cm、最小58cm。The entrance is 175 cm wide with no step. There are 36 table and counter seats. The main aisle is 150 cm wide and the minimum aisle width is 58 cm.
コンベンションホール(翠鳳) Convention Hall (Suiho)最大400名収容可能。
(和・洋と利用可能)
写真時は和利用時。
宴会特別食の対応は事前に相談。This hall can hold up to 400 guests and can be used as a western or Japanese-style hall. The picture shows the Japanese-style hall. Special dietary requests can be met with prior consultation.




