バリアフリー Accessiblity
| 視覚 Visual Disabilities | 点字ブロック Braille blocks | × |
|---|---|---|
| 点字案内板 Braille plates | × | |
| 聴覚 Hearing Disabilities | 手話対応 Sign language support | × |
| 車いす Wheelchair Access | 車いす対応トイレ付客室 Room with wheelchair accessible toilet | ○ |
| 車いす対応共用トイレ Wheelchair accessible shared toilet | ○ | |
| エレベーター Elevator | ○ | |
| 障害者用駐車場 Handicapped parking space | ○ | |
| 貸出車いす Free wheelchair service | ○ |
| 子育て Child Care |
ベビーカー貸出 Free baby stroller service | × |
|---|---|---|
| 授乳室 Nursing room | × | |
| 託児室 Baby care room | × | |
| ベビーベッド Infant bed | ○ | |
| ベビーチェア Baby high chair | × | |
| オストメイト Stoma Care |
トイレ Restroom Ostomy Toilets | × |
| その他 Further Information | 貸切風呂 Private bathroom | × |
| 個室食対応 Room meal service | × | |
| 特別食対応(できるだけ対応) Special menu service | × | |
| シャワーチェアー貸出 Free shower chair service | × | |
| 簡易ベッド貸出 Free bed base service | × |
ベビーベッドあり。
基本情報
-
駐車場・館内設備
-
屋内駐車場 Covered Parking Area
一般車33台。
車両高さ制限2.0MThe garage can hold 33 regular cars and the clearance height is 2.0 meters.
屋外駐車場 Outdoor Parking Area一般車約70台。
大型バス専用駐車場あり(5台)。The outdoor lot can hold up to 70 cars and 5 buses in a separate bus lot.
入口玄関 Entrance Entreeway玄関前は階段となっている。
車いす利用者は屋外駐車場からの車いす専用入口からの入館となる。
一般車、大型バスの車両横付けは可能である。There are steps in front of the entrée way, so wheelchair-bound guests are asked to use the wheelchair-accessible entrance. Cars and buses are able to pull up in the drop-off/pick-up area.
入口車いす用インターホン Entrance Wheelchair-Accessible Interphone車いす利用者へのインターホンあり。
There is a wheelchair-accessible interphone.
入口玄関 Entrance Entreeway自動センサースライド戸。
外側、内側共に幅150cm、段差なしである。The inner and outer automatic sliding doors are 150 cm wide with no steps.
屋内駐車場入口(車いす専用) Covered Parking Area Entrance (For Wheelchairs)センサー式自動スライド戸。幅91cm、段差なし。
入口前に側溝の金網があるので、車いすのタイヤはまりに注意。The entrance is a 103 cm wide manual sliding door with no step. In front of the entrance on the side there is some wire mesh- be careful not to get wheelchair wheels caught in it.
屋内駐車場入口 Covered Parking Area Entrance (For Public)センサー式自動スライド戸。幅105cm、ドア前に14cmの段差あり。スロープは無し。
夜12時以降の深夜帯は利用できない。This is the regular car entrance from the parking lot. Cannot be accessed after midnight.
フロント Front Desk高めのカウンター。
客室でのチェックインは要相談で可能である。The counter is high, so check-in can be done in guestrooms upon prior consultation.
ワーキングスペース Coworking Spaceロビー奥窓側にワーキングスペース有り。デスク高さ99cm、イス4脚。FAX、コピー機設置。
There's an open workspace on window side. Table Height: 99cm
4Chairs, Fax machine, and Photocopier.本館エレベーター Main Wing Elevatorロビーエリアに1台。
入口幅88cm。
大きさ:横幅160cm、奥行き150cm。
階表示のみあり。
駐車場から利用可能。There is 1elevator in the lobby area. Its entrance is 88 cm and the interior is 160 cm wide and 150 cm deep. There are only floor guides. You can use this from the parking lot.
東館エレベーター East Wing Elevator東館に2台あり。
車いす利用者用と一般者用となっている。
入口幅90cm。
大きさ:横幅160cm、奥行き150cm。
手すり、後方確認用鏡、手すり、低操作ボタン、点字表示、浮き出し文字、音声案内、階表示あり。The East Wing has two elevators, both of which are used by regular and wheelchair-bound guests. The entrances are 90 cm wide and the interior is 160 cm wide and 150 cm deep. There are handrails, mirrors, wheelchair-accessible buttons, Braille guides and raised letters, audio guides and floor guides.
いす式階段昇降機 Handicapped Chair Elevator3階。宴会場階段通路あり。
There is a stared corridor leading to the 3rd floor banquet hall.
サロン パルファン Salon Parfan1階。
入口幅10cm、段差20cmあり。
テーブル席34席。
営業時間18:00~23:00
※3日前までの事前予約制(10名様以上)The first floor restaurant entrance is 10 cm wide with a 20 cm step. There are 34 table seats. Business hours are 18:00~23:00. Parties of 10 or more must make a reservation three days before the desired date.
岩盤浴LaQoo Bedrock Bath (Ganban-Yoku) LaQoo女性専用。
入口幅78cm、段差4cmあり。
屋内駐車場の車いす入口から入館できる。
洋式トイレ2室あり。This women's bath entrance is 78 cm wide with a 4 cm step. Guests in wheelchairs can enter the building through the parking area entrance. There are 2 western-style toilets.
客室
-
バリアフリールーム(522)平面図 Barrier-Free Room (#522) Floor Plan
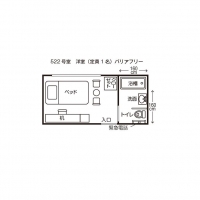
間取りをクリックすると拡大できます。
Click on the floor plan for an expanded version.
バリアフリールーム(522) Barrier-Free Room (#522)東館5階にあり。(1室のみ23.1㎡。定員1名。)
介助者がいる場合、布団設置が可能である。
通路幅80cm。
ベッドの大きさ:幅130cm、高さ50cm。
枕元集中スイッチあり。
毛足の短いカーペット素材である。This 5th floor, one -person room is located in the East Wing (there is only 1 of these rooms). The room is 23 ㎡ and the hallways is 80 cm wide. The bed is 130 cm wide and 50 cm tall. If there is a caregiver present, they can be given a futon to sleep on. There are light switches at the headboard and the floor is carpeted.
バリアフリールーム(522)入口 Barrier-Free Room (#522) Entrance手動スライド戸幅98cm、段差なし。
The entrance is a 98 cm wide manual sliding door with no step.
バリアフリールーム浴室 Barrier-Free Room Bathroom浴槽・トイレ・洗面が一体である。
FRP樹脂素材で、滑りにくい。
洗面台下の高さ70cm。
手すりは浴槽奥の壁のみ。
外側の高さ50cm、長さ140cm、奥行60cm、深さ40cm。The bath, toilet, and sink unit are one unit and the floor is made of a anti-slip resinous material. The sink is 70 cm high. There are only handrails on the far side of the bathtub. The bath's outer height is 50 cm, the length is 140 cm, the width is 60 cm, and the inner depth is 40 cm.
バリアフリールームトイレ Barrier-Free Room Toilet水洗方法と温水操作パネルは壁にあり。
緊急電話があり。
壁側L字は固定、U字は可動式。There is a flushing lever, warm water washlette operation panel, and emergency call button on the wall. There is a fixed L-shaped and moveable U-shaped handrail on the wall.
バリアフリールーム浴室内 Barrier-Free Room Bathroom Interior車いす回転ができるので、利用はしやすい。
Wheelchairs can easily turn around in here.
シングルルーム東館(514)平面図 East Wing Single Room (#514) Floor Plan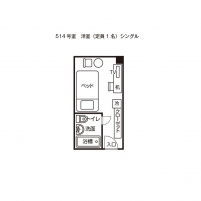
間取りをクリックすると拡大できます。
Click on the floor plan for an expanded version.
シングルルーム東館(514) East Wing Single Room (#514)定員1名。
(同タイプ44室19.3㎡)
入口開き戸幅77cm、段差なし。
通路幅84cm。
※通路幅がやや狭いタイプの部屋11室あり。This is a 1-person room (there are 44 rooms of the same type). The entrance is a 77 cm wide hinged door with no step. The hallway is 84 cm wide- there are 11 rooms of this type that have narrow hallways.
シングルルーム東館(514)浴室 East Wing Single Room (#514) Bathroom浴槽・トイレ・洗面が一体となっている。
入口幅60cm、段差7cm。The bath, toilet, and sink unit entrance is 60 cm wide with a 7 cm step.
シングルルーム東館(521)平面図 East Wing Single Room (#521) Floor Plan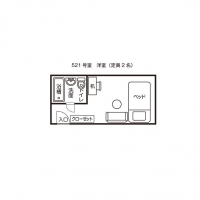
間取りをクリックすると拡大できます。
Click on the floor plan for an expanded version.
シングルルーム東館(521) East Wing Single Room (#521)定員2名。
(同タイプ14室23.1㎡)
ベッドの大きさ:幅140cm、高さ50cm。
This is a 2-person room (there are 14 rooms of the same type). The bed is 140 cm wide and 50 cm tall.
シングルルーム東館(521)浴室段差 East Wing Single Room (#521) Bathroom Step浴室・トイレ・洗面が一体である。
入口幅50cm、段差19cm。The bath, toilet, and sink unit entrance is 50 cm wide with a 19 cm step.
ツインルーム本館(501)平面図 Main Wing Twin Room (#501) Floor Plan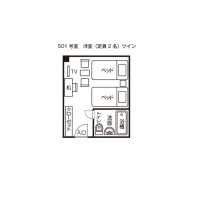
間取りをクリックすると拡大できます。
Click on the floor plan for an expanded version.
ツインルーム本館(501) Main Wing Twin Room (#501)定員2名。
(同タイプ18室25.5㎡)
ベッドの大きさ:120cm、高さ45cm。
間隔63cm。
This is a 2-person room (there are 18 rooms of the same type). The beds are 120 cm wide and 45 cm high with a 63 cm space between.
ツインルーム本館(501)入口 Main Wing Twin Room (#501) Entrance入口開き戸幅72cm、段差なし。
通路幅116cm。
一般客室同様、浴室・トイレ・洗面が一体となっている。
The entrance is a 72 cm wide hinged door with no step. The hallway is 116 cm wide. All regular guestrooms have a bath, toilet, and sink unit.
和洋室本館(503)平面図 Main Wing Japanese/Western-Style Room (#503) Floor Plan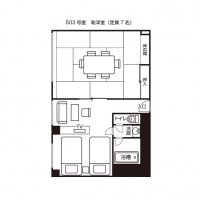
間取りをクリックすると拡大できます。
Click on the floor plan for an expanded version.
和洋室本館(503)ベッド Main Wing Japanese/Western-Style Room (#503) Bed定員7名。1室のみ54㎡。
ベッドの大きさ:130cm、高さ45cm。
間隔55cm。This is a 7-person room (there is only one room of the same type). The beds are 130 cm wide and 45 cm tall, with a 55 cm space between.
和洋室本館(503)和室 Main Wing Japanese/Western-Style Room (#503) Japanese-Style Room和室段差14cmあり。
There is a 14 cm step into the Japanese-style room.
和洋室本館(503)洗面 Main Wing Japanese/Western-Style Room (#503) Sink洗面入口幅65cm、段差なし。
トイレは洋式、操作パネルは便座横にあり。
トイレ入口幅55cm、段差なし。The washroom entrance is 65 cm wide with no step. The western-style toilet has a operation panel next to the toilet. The toilet entrance is 55 cm wide with no step.
和洋室本館(503)浴室 Main Wing Japanese/Western-Style Room (#503) Bathroom入口幅60cm、段差23。
高さがあるため、車いすの利用は不可である。The entrance is 60 cm wide with a 23 cm step. It is not wheelchair-accessible.
和洋室(本館)入口 Main Wing Japanese/Western-Style Room Entrance入口開き戸幅72cm、段差なし。
通路幅58cm。The entrance is a 72 cm wide hinged door with no step. The hallway is 58 cm wide.
トイレ
-
バリアフリートイレ平面図 Barrier-Free Room Toilet Floor Plan
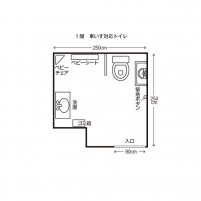
間取りをクリックすると拡大できます。
Click on the floor plan for an expanded version.
バリアフリートイレ Barrier-Free Room Toilet1階フロント奥。
水洗方法はプッシュ式。
回転できる広さとなっている。
Located at the back of the 1st floor front desk area. There is a flushing button and plenty of space to turn around.
バリアフリートイレ洗面 Barrier-Free Room Toilet Sink洗面台下の高さ60cm。
ごみ箱(大)横にあり。The sink is 60 cm high and there is a large garbage bin.
バリアフリートイレ入口 Barrier-Free Room Toilet Entrance手動スライド戸幅90cm。
鍵はかけやすくなっている。The entrance is a 90 cm wide manual sliding door with wheelchair-accessible lock.
1階一般女子トイレ 1st Floor Women's Public Toilet入口幅100cm、トイレ内へ1段差10cmあり。
男子も同様である。
洋式3室。
※共通入口あり。開放幅80cm、段差なし。
The entrance is 100 cm wide with a 10 cm step inside. The men's is the same. There are 3 western-style toilets. The men and women's toilets share the same 80 cm wide entrance with no step.
1階一般女子トイレ洋式 1st Floor Women's Public Western-Style Toilet温水パネル便座横にあり。
ドア幅53cm、段差なし。
一般洋式個室は同様タイプである。There is a warm water washlette with operation panel on the wall. The door is 53 cm wide with no step. All western-style toilets are the same.
1階一般男子トイレ 1st Floor Men's Public Toilet男子小便器3器。
洋式1室。和室1室。There are 3 urinals, 1 western and 1 Japanese-style toilets.
宴会場女子トイレ入口 Banquet Hall Women's Toilet Entrance入口幅75cm、段差9cm。
※男子も同様である。The entrance is 75 cm wide with a 9 cm step. The men's is the same.
大宴会場女子トイレ Large Banquet Hall Women's Toilet洋式3室。
ベビーベッドあり。There are 3 western-style toilets with baby seats.
大宴会場男子トイレ Large Banquet Hall Men's Toilet男子小便器4器。
洋式1室。和式1室。There are 4 urinals, 1 western and 1 Japanese-style toilet stalls.
10階女子トイレ 10th Floor Women's Toiletトイレ入口幅69cm、段差なし。
※男子も同様である。
洋式2室。The toilet entrance is 69 cm wide with no step (the men's is the same). There are 2 western-style toilets.
10階女子トイレ洋式個室 10th Floor Women's Western-Style Private Toilet Stall洋式個室。
ドア幅58cm、段差なし。
温水パネルは壁にあり。The western-style toilet door is 58 cm wide with no step- there is a washlette operation panel next to the toilet.
貸出備品・サービス対応
-
レストラン・宴会場
-
レストラン「天空」 Restaurant (Tenku)
10階。
宿泊者の朝食会場としても利用。(7:00~9:30)
テーブル席60席。
カウンターあり。
一部英語メニューあり。
バイキングの場合はスタッフの補助対応あり。This 10th floor restaurant serves as the guest breakfast area (7:00-9:00). There are 60 table and counter seats. There is an English menu. If it is buffet style, staff can assist guests.
レストラン「天空」テーブル Restaurant (Tenku) Tablesテーブル下の高さ76cm。
メイン通路118cm、最小86cm。Table height is 76 cm and the main aisle is 118 cm wide and the minimum width is 86 cm.
レストラン「天空」入口 Restaurant (Tenku) Entrance入口幅220cm、段差なし。
営業時間11:00~21:00。
介助犬の同伴可能。The entrance is 220 cm wide with no step. Business hours are 11:00~21:00. Seeing eye dogs for the blind are welcome.
レストラン「築山」テーブル席 Restaurant (Tsukiyama) Table Seating1階。和食、焼肉レストラン。
テーブル席16席。
通路幅130cm、最小80cm。This 1st floor Japanese cuisine and Korean BBQ restaurant can seat 16 people. The main aisle is 130 cm wide and the minimum aisle is 80 cm.
レストラン「築山」座敷席 Restaurant (Tsukiyama) Japanese-Style Seating個室あり。28席。
各室段差2段43cmあり。There are 28 seats in the private rooms- there are two 43 cm steps up to them.
レストラン「築山」座敷部屋 Restaurant (Tsukiyama) Japanese-Style Room掘り炬燵室もあり。
There are rooms with sunken-kotatsus.
レストラン「築山」入口 Restaurant (Tsukiyama) Entrance入口幅180cm、段差なし。
昼:11:00~14:00。
夜:17:00~21:00。The entrance is 180 cm wide with no step. Lunch is 11:00~14:00 and dinner is 17:00~21:00.
大宴会場「菖蒲」 Large Banquet Hall (Ayame)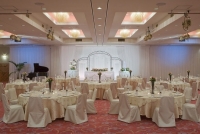
2階。最大350名収容。
開き戸幅202cm。
宴会での特別食については事前相談で対応。This 2nd floor hall can seat up to 350 people. The hinged door is 202 cm wide. Please consult staff beforehand for special food requests.
-




