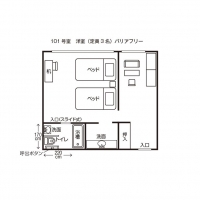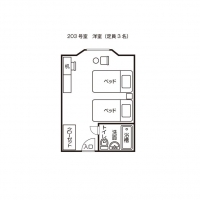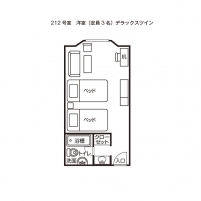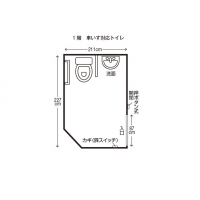バリアフリー Accessiblity
| 視覚 Visual Disabilities | 点字ブロック Braille blocks | × |
|---|---|---|
| 点字案内板 Braille plates | × | |
| 聴覚 Hearing Disabilities | 手話対応 Sign language support | × |
| 車いす Wheelchair Access | 車いす対応トイレ付客室 Room with wheelchair accessible toilet | ○ |
| 車いす対応共用トイレ Wheelchair accessible shared toilet | ○ | |
| エレベーター Elevator | ○ | |
| 障害者用駐車場 Handicapped parking space | × | |
| 貸出車いす Free wheelchair service | ○ |
| 子育て Child Care |
ベビーカー貸出 Free baby stroller service | × |
|---|---|---|
| 授乳室 Nursing room | × | |
| 託児室 Baby care room | × | |
| ベビーベッド Infant bed | ○ | |
| ベビーチェア Baby high chair | × | |
| オストメイト Stoma Care |
トイレ Restroom Ostomy Toilets | × |
| その他 Further Information | 貸切風呂 Private bathroom | ○ |
| 個室食対応 Room meal service | × | |
| 特別食対応(できるだけ対応) Special menu service Special Menu Service Special meals on request | ○ | |
| シャワーチェアー貸出 Free shower chair service | × | |
| 簡易ベッド貸出 Free bed base service | ○ |
アレルギーのあるお客様から申し出があった際は、食べられる食材など確認し、できるだけ対応。
駐車場・館内設備
-
駐車場 Parking Area
一般車100台駐車可能(無料)。
大型バス4~5台。The free parking lot can hold up to 100 regular cars and 4-5 large buses.
エントランス Entrance車両の横付け可能。
段差11cmあり。Vehicles can pull up to the pick-up/drop off area- there is an 11 cm step.
入口玄関 Entrance Entreeway外側:自動スライド戸幅152cm、段差なし。
内側:自動スライド戸幅181cm、段差なし。
入口玄関前には段差があるため、簡易スロープが設置している。
The outer entrance is a 152 cm wide automatic sliding door with no steps. The inner entrance is a 181 cm wide automatic sliding door with no step. There are stairs in front of the entrée way, so a ramp has been installed.
ロビーデスク Lobby Desk車いすの方は、フロント横のデスクでチェックインが可能である。
Guests in wheelchairs can be checked-in at lower desks in the lobby.
エレベーター全体 Entire Elevator入口玄関から左側にあり。
一般用と、車いす対応各1機。The elevators are on the right from the entrance- there is one regular elevator and one wheelchair-accessible elevator.
エレベーター内 Elevator Interior入口幅80cm。
横幅141cm、142cm。
手すり、後方確認用鏡、低層砂ボタン、点字表示あり。The entrance is 80 cm wide, and the interior is 141 cm wide and 142 cm deep. There are handrails, mirrors, wheelchair-accessible buttons, and a Braille guide.
売店 Shop1階、エレベーター向かいにあり。
入口幅400cmの開放となっている。
通路幅100cm、最小幅64cm。
車いすでの利用は可能である。The 1st floor shop is across from the elevators. The entrance is 400 cm wide and the main aisle width is 100 cm and the minimum aisle width is 64 cm. It's wheelchair-accessible.
ラウンジ全体 Entire Loungeラウンジからの景観は良く、とても落ち着く雰囲気となっている。
The scenery from the lounge is spectacular and the lounge has a very relaxing atmosphere.
客室
-
バリアフリールーム(101)平面図 Barrier-Free Room (#101) Floor Plan

間取りをクリックすると拡大できます。
Click on the floor plan for an expanded version.
客室101バリアフリー入口 Guestroom (#101) Barrier-Free Entranceタッチ式自動スライド戸幅87cm、段差なし。
客室前の廊下は、なだらかな坂になっており、手すりが設置されている。The entrance is an 87 cm wide touch-operated, automatic sliding door with no step. The hallway in front of the room has a gentle slope, so there are handrails.
バリアフリールーム(101)ベッドルーム Guestroom (#101) Barrier-Free Bedroomベッド幅115cm、高さ47cm。
(ベッドの大きさは客室すべで同様)
間隔87cm。
リビングルームとベッドルームの間に90cm幅のスライド戸あり。
毛足の長いカーペット素材となっている。The beds are 115 cm wide and 47 cm high (all guestroom beds are the same size). There is an 87 cm space between the beds. There is a 90 cm wide sliding door between the living room and bedroom. It is carpeted for ease of movement.
客室101バリアフリートイレ内 Guestroom (#101) Barrier-Free Toilet Interior水洗方法は壁に設置しているパネルになる。
洗面台下の高さ67cm。
洗浄ボタンと温水操作パネル、緊急ボタンは壁にあり。
車いすのでの回転はしやすい。The flushing and warm water washlette control panels are on the wall along with an emergency call button. The sink is 67 cm high. Wheelchairs can easily turn around in here.
客室101バリアフリー浴槽 Guestroom (#101) Barrier-Free Bathtubトイレと浴槽が一緒となっている。
外側の高さ44cm、長さ120cm、奥行60cm、深さ53cm。
介助者は入れるが、シャワーチェア、マットの貸出はなし。
The toilet and bathtub are one unit. The outer bath height is 44 cm, and it's 120 cm long and 60 cm wide with a 53 cm depth. Caregiver-access is possible but there are no shower chairs or mats available.
客室101バリアフリー洗面台 Guestroom (#101) Barrier-Free Sink入口幅90cmの開放。
洗面台下の高さ66cm。The entrance is 90 cm wide and the sink is 66 cm tall.
洋室スタンダードツイン(203)平面図 Western-Style Standard Twin Room (#203) Floor Plan
間取りをクリックすると拡大できます。
Click on the floor plan for an expanded version.
洋室スタンダードツイン(203) Western-Style Standard Twin Room (#203)26㎡。定員3名(同タイプ30室)
開き戸入口幅75cm、段差なし。
ベッド間隔89cm。This 3-person room is 26 ㎡ (there are 30 rooms of the same type) and the entrance is a 75 cm wide hinged door with no step. The beds are 89 cm apart.
洋室スタンダードツイン(203)浴室 Western-Style Standard Twin Room (#203) Bathroom浴槽、トイレ、洗面が一体である。
開き戸幅57cm、段差20cm。
The bath, toilet, and sink unit entrance is 57 cm wide with a 20 cm step.
洋室デラックスツイン(212)平面図 Western-Style Standard Twin Room (#212) Floor Plan
間取りをクリックすると拡大できます。
※客室212と同様のつくりである。Click on the floor plan for an expanded version. It is of the same construction as guestroom #212.
デラックスツイン(212)室内 Deluxe Twin Room (#212) Interior32㎡。定員3名(同タイプ23室)。
エクストラベッドはソファベッドとなる。This 3-person room is 32 ㎡ (there are 23 rooms of the same type) and the extra bed is a sofa-bed.
デラックスツイン(212)浴室 Deluxe Twin Room (#212) Bathroom浴槽、トイレ、洗面一体となっている。
開き戸幅57cm、段差18cm。
洗面台は浴室外にも個別にあり。The bath, toilet, and sink unit entrance is 57 cm wide with an 18 cm step. There is one more sink outside the unit.
大浴場
-
女性浴室 Women's Changing Room
石素材で、少し滑りやすい。
浴槽入口に手すりあり。
浴槽からの高さ6cm、不地歩広さ30cm、浴槽内に4段の段差あり。
The floor is made of stone, so it can be a little slippery. There are handrails at the bathtub entrance. The bathtub outer height is 6 cm, the outer rim is 30 cm wide and there are 4 steps into the bath.
女性浴室入口 Women's Bathroom Entrance入口幅90cmの開放となっている。
脱衣所への段差12cm。
(男性入口同様)The entrance is 90 cm wide and there is a 12 cm step into the changing room (the men's entrance is the same).
女性脱衣所内 Women's Changing Room Interior洗面台下の高さ60cm。
ベンチ、ベビーベッドの設置あり。
(男性も同様であるが、ベビーベッドはなし)The sinks are 60 cm high. There are benches, and a baby bassinette. (the men's is the same, but with no baby bassinette).
女性浴場入口 Women's Bathroom Entrance手動スライド戸幅82cm。
段差2段10cmあり。
(男性同様)The entrance is an 82 cm wide manual sliding door with two 10 cm steps (the men's is the same).
女性露天全体 Entire Women's Outdoor Bath高さ3cm、縁は石になってるので、広さはまちまちである。
浴槽への手すりはなし。The bath's outer height is 3 cm and the outer area is stone so it has a varied width.
女性サウナ Women's Sauna開き戸幅68cm。
段差2段13cm。
(男性同様)The entrance is a 68 cm wide hinged door with two 13 cm steps (the men's is the same).
女性露天入口 Women's Outdoor Bath開き戸幅73cm。
段差11cm2段あり。
露天風呂までの通路は結構長くなっている。
入口はとても滑りやすい。
(男性同様)The entrance is a 73 cm wide hinged door with two 11 cm steps. The path to the outdoor bath is quite long. The entrance can be very slippery (the men's is the same).
女性トイレ Women's Toilet一般洋式トイレ。
トイレ内に洗面あり。
入口幅53c、段差1cm。
個室入口幅54cm、段差なし。
(男子浴室同様)This is the women's toilet. The entrance is 53 cm wide with a 1 cm step. The stall is 54 cm wide with no step (the men's is the same).
男性個室洗い場 Men's Private Washing Area仕切りのある個室洗い場あり。
(女性も同様にあり)There is a partitioned washing area available (the women's has the same).
男性露天全体 Entire Men's Outdoor Bath女性と同様に、浴槽までの通路は長くなっている。
浴槽への手すりはなし。Same as the women's, and the path to the outdoor bath is rather long.
貸切風呂
-
家族風呂露天全体 Entire Family Outdoor Bath
内湯もあり。
予約制で、基本宿泊者のみの利用だが、障がいなどのハンディを持った方は日帰り入浴でも利用ができる。
内湯、外湯とも浴槽への手すりはなし。There is an inside bath as well. This bath is by reservation only and is usually reserved for hotel guests, but handicapped day trippers may also use.
家族風呂入口 Family Bath Entrance手動スライド戸幅79cm。
段差1cm。The entrance is a 79 cm wide manual sliding door with a 1 cm step.
家族風呂室内 Family Bath Interior入口から脱衣室への段差10cmあり。
洗面台下の高さ60cm。
脱衣所までの入口が狭いため、車いす利用者には介助が必要。There is a 10 cm step going into the changing room from the entrance. The sink is 60 cm tall. Up to the changing room entrance it is narrow so not wheelchair-accessible.
家族風呂浴場入口 Family Bathroom Entrance内風呂入口:
手動スライド戸幅89cm、段差2段13cm。
浴槽への手すりはなし。The inner bath entrance is an 89 cm wide manual sliding door with two 13 cm steps.
家族風呂露天への入口 Family Outdoor Bath Entrance露天風呂入口:
開き戸幅69cm、段差2段12cm。
浴槽への手すりはなし。The outdoor bath entrance is a 69 cm wide hinged door with two 12 cm steps.
家族風呂洗い場 Family Bath Washing Area床は石素材で、滑りにくい。
ベビーバスの貸出あり。The stone floor is anti-slip. There are baby baths available.
トイレ
-
バリアフリートイレ平面図 Barrier-Free Toilet Floor Plan

間取りをクリックすると拡大できます。
Click on the floor plan for an expanded version.
バリアフリートイレ Barrier-Free Toilet洗浄方法は、壁側のクツベラ式と足踏み式の二式。
洗面台下の高さ65cm。There is a pedal and shoehorn-shaped flushing lever on the wall. The sink is 65 cm high.
車椅子トイレ開閉ボタン Wheelchair-Accessible Toilet Door Button入口の開閉は押しボタン式となっている。
The entrance is a button-activated door.
フロントエリアトイレ入口 Front Lobby Toilet Entrance女子トイレ前にベビーベッドあり。
There is a baby bassinette in front of the women's toilet.
レストラン付近女子トイレ個室 Women's Private Toilet Stall Near Restaurant洋式2室。
個室入口幅89cm。
操作パネル便座横。
(男子個室同様)There are 2 western-style toilets- the doors are 89 cm wide and there is an operation panel on the side. (The men's is the same).
レストラン付近トイレ男性小便器 Men's Urinals Near Restaurant手すりなし小便器3器。
洋式2室。
個室ドア幅89cm。There are 3 urinals without handrails, 2 western-style toilet stalls- the doors are 89 cm wide.
宴会場一般トイレ入口 Banquet Hall Public Toilet Entranceトイレ入口幅68cm(男女共)
The toilet entrance is 68 cm wide (the men's and women's share this entrance).
貸出備品・サービス対応
-
レストラン・宴会場
-
レストラン全体 Entire Restaurant
開き戸入口幅154cm。(営業時は常時開放)
一般レストランと宿泊者の朝食および夕食会場としても利用。
特別食の対応は不可である。The entrance is a 154 cm wide hinged door- the door is usually open during business hours. This restaurant serves breakfast and dinner to both hotel guests and the general public- special dietary requirements cannot be met.
レストランテーブル Restaurant Tablesテーブル席40席。
テーブル下の高さ70cm。There are 40 table seats- the table height is 70 cm.
レストラン子供椅子 Children's High Chairs in Restaurant子ども用椅子の貸出あり。
There are children's high chairs available.
宴会場(鳥海)全体 Banquet Hall (Chokai)宿泊宴会場として利用。
テーブル席として利用。
テーブル下の高さ52cm。This is the guest banquet hall and tables are used- tables are 52 cm high.
宴会場(ぶな林)全体 Entire Banquet Hall (Buna-Rin)和室宴会場。
テーブル席にはならないが、掘り炬燵仕様になる。This is a Japanese-style banquet hall so table seating is impossible. This shows sunken-kotatsu seating.
宴会場(ぶな林)入口 Banquet Hall (Buna-Rin) Entrance開き戸入口幅113cm。
上がりかまち12cm、畳段差5cmの段差ある。
車いす利用は不可である。The entrance is a 113 cm wide hinged door with a 12 cm step up. There is a 5 cm step at the tatami mat area, so wheelchair-access is impossible.
-




