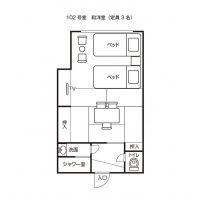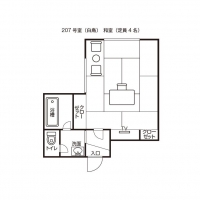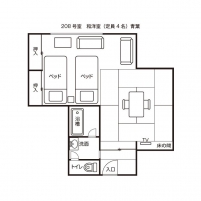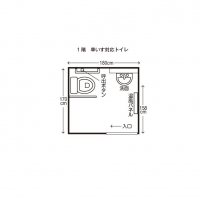バリアフリー Accessiblity
| 視覚 Visual Disabilities | 点字ブロック Braille blocks | × |
|---|---|---|
| 点字案内板 Braille plates | × | |
| 聴覚 Hearing Disabilities | 手話対応 Sign language support | × |
| 車いす Wheelchair Access | 車いす対応トイレ付客室 Room with wheelchair accessible toilet | × |
| 車いす対応共用トイレ Wheelchair accessible shared toilet | ○ | |
| エレベーター Elevator | ○ | |
| 障害者用駐車場 Handicapped parking space | × | |
| 貸出車いす Free wheelchair service | ○ |
| 子育て Child Care |
ベビーカー貸出 Free baby stroller service | × |
|---|---|---|
| 授乳室 Nursing room | × | |
| 託児室 Baby care room | × | |
| ベビーベッド Infant bed | × | |
| ベビーチェア Baby high chair | × | |
| オストメイト Stoma Care |
トイレ Restroom Ostomy Toilets | × |
| その他 Further Information | 貸切風呂 Private bathroom | × |
| 個室食対応 Room meal service | × | |
| 特別食対応(できるだけ対応) Special menu service | × | |
| シャワーチェアー貸出 Free shower chair service | × | |
| 簡易ベッド貸出 Free bed base service | × |
基本情報
-
建物 Building
建物入口までの車両横付けは可能。
従業員による車移動も可能である。It is possible to pull your vehicle up to the drop-off/pick-up area- staff can move your car for you.
駐車場・館内設備
-
駐車場 Parking Area
屋外駐車場(無料)。一般一般車80台。大型バス3台。
コンクリート路面で、建物までは坂になっているため、人によっては多少困難であるため、介助があるとよい。Outdoor parking is free- there are 80 regular cars and space for 3 large buses. The area is concrete but up to the building there is a hill, so it's best to have a caregiver if needed.
正面玄関 Front Entreeway内側:自動センサースライド戸。入口幅142cm。段差1段12cmあり。
外側:自動センサースライド戸。入口幅172cm。
玄関段差2段16cmあり。
自動でチャイムが鳴るようになっているため、人が来てもわかるようになってます。The inner entrance is a 142 cm wide automatic sliding door with one 12 cm step. Staff know when guests use the entrance because a door bell rings.
正面入口 Front Entrance外側:自動スライド戸。入口幅172cm。段差、2段16cmあり。簡易スロープ設置(幅120cm。長さ16cm(傾度20度)、30cm(傾度15度)。インターフォンはないが、自動チャイムあり。
The outer entrance is a 172 cm wide automatic sliding door with two 16 cm steps. There is a 120 cm wide, 16 cm long ramp with a 20 degree slope; and one more 30 cm long ramp with a 15 degree slope. There is no interphone but there is a doorbell.
フロント Front Desk客室でのチェックイン可能。
Access to guestroom from the front desk is by stairs. Guests in wheelchairs can be checked in guestrooms.
宿泊棟へのエレベーター Accommodation Wing Elevatorフロントから客室へは階段となる。車いす利用の人は一度外へ出て宿泊棟への専用エレベーターを利用する。エレベーター前はきつめの坂となっています。
Access to guestroom from the front desk is by stairs. Wheelchair-access is done by going outside and taking the elevator. There is a steep hill in front of the elevator.
宿泊棟へのエレベーター内 Accommodation Wing Elevator Interior入口幅80cm。横幅100cm。奥行120cm。手すりあり。宿泊階へは反対側の入口が開閉するため、回転せずに利用できる。
The entrance is 80 cm wide, and the interior is 100 cm wide and 120 cm deep. There are handrails. Guests in wheelchairs don't have to turn around because the opposite side of the guest wing opens upon arrival.
コンベンションホールへのエレベーター Elevator to Convention Hall入口幅78cm。横幅86cm。奥行142cm。階表示あり。
The entrance is 78 cm wide and the interior is 86 cm wide and 142 cm deep. There are floor displays.
客室
-
和洋室(102)平面図 Japanese/Western-Style Room (#102) Floor Plan

間取りをクリックすると拡大できます。
Click on the floor plan for an expanded version.
和洋室(102)入口 Japanese/Western-Style Room (#102) Entrance10畳。定員3名。
開き戸入口幅74cm、段差なし。
上がりかまち4cm。
車いすの入室はカバーが必要。This 3 person, 10 tatami mat room entrance is a 74 cm wide hinged door with a 4 cm step up. Wheelchairs will need wheel covers to access this room.
和洋室(102) Japanese/Western-Style Room (#102)ベットの大きさ:幅110cm、高さ50cm。
(客室ベッドは全て同様)
間隔30cm。
高座椅子の貸出可能。The beds are 110 cm long, 50 cm high (all guestrooms have the same beds) with a 30 cm space between. Chairs are available.
客室(102)洗面室 Guestroom (#102) Washroom洗面所入口幅61cm。洗面台の高さ55cm。段差はなし。
The washroom entrance is 61 cm wide. The sink is 55 cm tall with no step.
和洋室(102)トイレ Japanese/Western-Style Room (#102) Toilet入口幅53cm、段差なし。
The entrance is 53 cm wide with no step.
源泉風呂付和洋室(107)平面図 Japanese/Western-Style Room With Hot Spring Bath (#107) Floor Plan
間取りをクリックすると拡大できます。
Click on the floor plan for an expanded version.
源泉風呂付和洋室(107) Japanese/Western-Style Room (#107) With Hot Spring Bath室内入口は102と同様である。
車いすの入室は室内手前まで可能。
ベッドの大きさも同様、間隔は40cm。Same as room #102. Wheelchair-access is possible up to the entrance. Bed size is the same and the bed interval is 40 cm.
源泉風呂付和洋室(107)洗面台 Japanese/Western-Style Room With Hot Spring Bath (#107) Sink洗面台下の高さ55cm。
The sinks are 55 cm high.
源泉付浴室(入口) Guestrooms With Hot Spring Bath (Entrance)源泉風呂浴室。入口幅65cm、段差5cm浴室へ下がる。
The entrance to guestrooms with baths are 65 cm wide with a 5 cm step down.
源泉付浴室(洗い場) Guestrooms With Hot Spring Bath (Washing Area)広い浴室のため、複数名での利用が可能である。
Because the bathroom is large, several people can use this room.
源泉付浴室(浴槽) Guestrooms With Hot Spring Bath (Bathtub)浴槽へ入るための手すりあり。外側の高さ18cm。幅20cm。浴槽深さ60cm。奥行き134cm。長さ158cm。
There are handrails into the bathtub. The outer height is 18 cm, the rim is 20 cm wide, the inner bath is 60 cm deep, the width is 134 cm wide and the inner length is 158 cm.
和室(207)平面図 Japanese-Style Room (#207) Floor Plan
間取りをクリックすると拡大できます。
Click on the floor plan for an expanded version.
和室(207) Japanese-Style Room (#207)和室2室。
ビジネスプラン(休前日・土曜日の利用不可)There are 2 Japanese-style rooms. Business plan only (use on days before holidays and weekends is impossible).
和室(207)入口 Japanese-Style Room (#207) Entrance和洋室(102)と入口は同様である。
The entrance is the same as room #102.
和洋室(208)平面図 Japanese/Western-Style Room (#208) Floor Plan
間取りをクリックすると拡大できます。
Click on the floor plan for an expanded version.
和洋室(208) Japanese/Western-Style Room (#208)入口幅等は客室(102)と同様である。
車いすでの入室可能。室内が広いため、客室の中では利用しやすい。The entrance width is the same as room #102. It's wheelchair-accessible. The room is spacious and easy to use.
和洋室(208)ベッドルーム Japanese/Western-Style Room (#208) Bedroomメインベッドは2台。
他はソファベッドとなる。There are 2 main beds and a sofa bed.
大浴場
-
浴槽 Bathtub
男女同様。浴槽出入り用に手すりあり。浴槽の縁の高さ5cm。縁の幅20cm。深さ62cm(1段目32cm。2段目30cm)
The men's and women's are the same. There are handrails into the bathtub. The bath's outer height is 5 cm, rim width is 20 cm, and inner depth is 62 cm (there are two steps; the first is 32 cm and the second 30 cm).
大浴場入口 Large Bath Entrance男女共、入口幅84cm。段差なし。(写真は男湯入口)
The large bath entrance is shared between men and women. The entrance is 84 cm wide with no step. (the picture shows the men's.)
大浴場 脱衣所 Large Bath Changing Area男女共同様。洗面台高さ67cm。車いすも入る高さ。
The men's and women's are the same. The sinks are 67 cm tall- tall enough for wheelchair-access.
浴室入口 Bathroom Entrance男女同様。入口幅84cm。段差1段1cm浴室へ下がる。
The men's and women's are the same. The door width is 84 cm with a 1 cm step down.
トイレ Toilet男女同様。ドア幅64cm。段差なし。手すりなし。温水パネルは便座横。
The men's and women's are the same. The door is 64 cm wide with no steps. There are no handrails. There is a warm water washlette operation panel on the side of the toilet.
サウナ Sauna男女同様。開き戸。入口幅67cm。段差4段4cm(写真は女湯のサウナ)
The men's and women's are the same. The entrance is a 67 hinged door with four 4 cm steps (pictured is the women's sauna).
露天風呂入口(女湯) Outdoor Bath Entrance (Women's)開き戸。入口幅65cm。段差1段3cmの下へ段差あり。
The entrance is a 65 cm wide hinged door with a 3 cm step down.
露天風呂全体(女湯) Entire Outdoor Bath (Men's)腰掛けベンチあり。浴槽の高さ9cm。幅20cm。浴槽深さ62cm(1段目31cm。2段目31cm)。浴槽出入り用に手すりあり。石素材で滑りにくい。
There are benches. The outer height is 9 cm, the rim is 20 cm wide, and the inner depth is 62 cm (there are two steps; the first is 31 cm and the second 31 cm). There are handrails and the stone floor is anti-slip.
露天風呂入口(男湯) Outdoor Bath Entrance (Men's)手動スライド戸、二カ所。入口幅72cm。段差1段4cm、露天へ下がる。
There are two sets of 72 cm wide manual sliding doors with a 4 cm step down to the outdoor bath.
露天風呂全体(男湯) Entire Outdoor Bath (Men's)腰掛けベンチあり。浴槽の高さ3cm。幅15cm。浴槽深さ62cm(1段目27cm。2段目35cm)。浴槽出入り用に手すりあり。石素材で滑りにくい。
There are benches. The outer height is 3 cm, the rim is 15 cm wide, and the inner depth is 62 cm (there are two steps; the first is 27 cm and the second 35 cm). There are handrails and the stone floor is anti-slip.
トイレ
-
バリアフリートイレ平面図 Barrier-Free Toilet Floor Plan

間取りをクリックすると拡大できます。
Click on the floor plan for an expanded version.
バリアフリートイレ Barrier-Free Toilet便器に向かって縦幅180cm。横幅158cm。車いすで回転しやすい広さです。
The toilet is roomy enough for wheelchairs to turn around in (180 cm width x 158 cm depth).
バリアフリートイレ入口 Barrier-Free Toilet Entrance手動スライド戸。入口幅85cm。鍵はかけやすいです。
The entrance is an 85 cm wide manual sliding door with an easily accessible lock/knob.
バリアフリートイレ Barrier-Free Toilet右側に固定のL字手すりあり。左側にU字の可動式手すりあり。
There is a fixed L-shaped handrail on the right side along with a moveable U-shaped handrail on the right.
バリアフリートイレ洗面台 Barrier-Free Toilet Sink洗面台の下65cm。ハンドドライヤーあり。
The sink is 65 cm high with a hand dryer.
バリアフリートイレ 緊急ボタン Barrier-Free Toilet Emergency Call Button温水パネル、洗浄方法は壁に一体型のものあり。
There is a warm water washlette with operation panel on the wall.
宿泊棟女子トイレ入口 Accommodation Wing Women's Toilet Entrance開放。入口幅86cm。段差なし。男子トイレ同様。
The entrance is 86 cm wide with no steps. The men's is the same.
宿泊棟女子トイレ Accommodation Wing Women's Toilet洋式2室。ドア幅86cm。段差なし。右側にL字手すりあり。壁に操作パネルあり。
There are 2 western-style toilets- the doors are 86 cm wide with no steps. There is an L-shaped handrail on the right side along with a washlette operation panel on the wall.
宿泊棟女子トイレ洗面台 Accommodation Wing Women's Toilet Sinkハンドドライヤーあり。洗面室が広いため、洗面台利用は車いすでも使いやすい。
There are hand dryers and the sinks are large and easy to use for wheelchairs.
宿泊棟男子トイレ小便器 Accommodation Wing Men's Toilet Urinals手すりありと手すりなし、各1器
There is 1 urinal with handrails and 1 without.
宿泊棟男子トイレ Accommodation Wing Men's Toilet洋式1室。ドア幅48cm。右側L字手すりあり。操作パネルは壁にあり。
There is 1 western-style toilet with a 48 cm wide door. There is an L-shaped handrail on the right side along with a washlette operation panel on the wall.
宿泊棟男子トイレ洗面台 Accommodation Wing Men's Toilet Sink女子トイレよりは洗面台数が1つ少ない。
There is one less sink than the women's.
貸出備品・サービス対応
-




