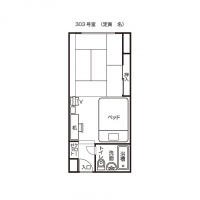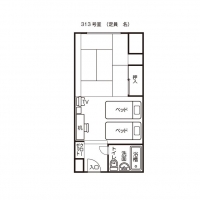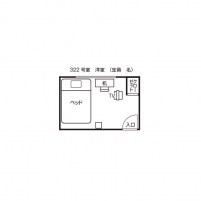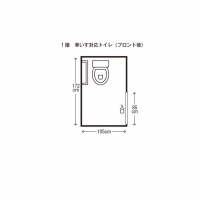バリアフリー Accessiblity
| 視覚 Visual Disabilities | 点字ブロック Braille blocks | × |
|---|---|---|
| 点字案内板 Braille plates | × | |
| 聴覚 Hearing Disabilities | 手話対応 Sign language support | × |
| 車いす Wheelchair Access | 車いす対応トイレ付客室 Room with wheelchair accessible toilet | × |
| 車いす対応共用トイレ Wheelchair accessible shared toilet | ○ | |
| エレベーター Elevator | ○ | |
| 障害者用駐車場 Handicapped parking space | × | |
| 貸出車いす Free wheelchair service | × |
| 子育て Child Care |
ベビーカー貸出 Free baby stroller service | × |
|---|---|---|
| 授乳室 Nursing room | × | |
| 託児室 Baby care room | × | |
| ベビーベッド Infant bed | × | |
| ベビーチェア Baby high chair | × | |
| オストメイト Stoma Care |
トイレ Restroom Ostomy Toilets | × |
| その他 Further Information | 貸切風呂 Private bathroom | × |
| 個室食対応 Room meal service | × | |
| 特別食対応(できるだけ対応) Special menu service | × | |
| シャワーチェアー貸出 Free shower chair service | × | |
| 簡易ベッド貸出 Free bed base service | × |
駐車場・館内設備
-
入口 Entrance
自動センサースライド戸。
内側戸幅150cm、外側戸幅154cm、共に段差なし。,
車両の横付けは一般車のみ可能である。The outer automatic sliding door is 154 cm wide and the inner is 150 cm without steps. Only regular cars can access the pick-up/drop-off area.
入口前階段 Stairs in Front of the Entrance15cm、3段の階段となっている。手すりあり。
冬季は雪および凍結対策のため滑り止めマットを敷いている。There are three 15 cm steps with handrails. In the winter an anti-slip mat is put down.
玄関 Entreeway靴を脱いで上がる。
段差9cm、ベンチの設置あり。
入口階段同様、スロープがないため入館のためには介助が必要となる。After removing shoes, guests step up 9 cm and enter. There is a bench. Like the entrance there is no ramp here so caregiver assistance is needed.
フロント Front Deskチェックインはカウンターのみとなる。
部屋までの荷物運びは可能である。Check-in can only take place at the counter. Bags can be carried for guests to their rooms.
館内階段 Building Stairs2階客室への階段。
There are no elevators so guests must use the stairs to reach the 2nd floor guestrooms.
シューズボックス Shoe Box靴を入れ、靴箱の鍵はフロントへ渡す。
After putting your shoes in the box and locking it, please give the key to the front desk.
カプセル客室 Capsule-Style Guest Roomカプセルタイプの客室あり。
開き戸入口幅86cm、段差なし。There are capsule type rooms as well. The entrance is an 86 cm wide hinged door with no step.
セレブ風呂 Celeb Bath2階。リラクゼーションコーナー。
人工炭酸泉。
利用時間10:00~22:00。
背もたれなしのシャワーチェアあり。The 2nd floor has a relaxation corner and artificial carbonate hot spring. Hours of operation are 10:00-22:00. There are backless shower chairs available.
セレブ風呂入口 Celeb Bath Entrance開き戸から、脱衣所へは2段の段差あり。
From the hinged door to the changing room there are two steps.
客室
-
客室(310)平面図 Guest Room (#310) Floor Plan

間取りをクリックすると拡大できます。
Click on the floor plan for an expanded version.
客室(310) Guest Room (#310)和洋室15畳。定員4名。
(同タイプ10室)
ダブルベッドタイプ。
大きさ:幅160cm、高さ47cm。This 4 person, 15 tatami mat, Japanese/Western-style room is a double bed type (there are 10 rooms of the same type). The beds are 160 cm wide and 47 cm high.
客室(310)入口 Guest Room (#310) Entrance開き戸入口幅76cm、段差なし。
The entrance is a 76 cm wide hinged door with no step.
客室(310)浴室 Guest Room (#310) Bathroom浴室は浴槽・トイレ・洗面が一体である。
入口幅58cm、段差7cm。The bath, toilet, and sink unit entrance is 58 cm wide hinged door with a 7 cm step.
客室(313)平面図 Guest Room (#313) Floor Plan
間取りをクリックすると拡大できます。
Click on the floor plan for an expanded version.
客室(313) Guest Room (#313)客室310と同様の和洋室ツインベッドタイプ。
18畳。定員5名。
(同タイプ3室。)
浴槽・トイレ・洗面が一体である。
Same as #310. This 18 tatami mat, 5-person room (there are 3 rooms of the same type) has a bath, toilet, and sink unit.
客室(313)ベッド Guest Room (#313) Bedベッドの大きさ:幅95cm、高さ47cm。
間隔46cm。The beds are 95 cm wide, 47 cm tall, with 46 cm between beds.
客室(322)平面図 Guest Room (#322) Floor Plan
間取りをクリックすると拡大できます。
Click on the floor plan for an expanded version.
客室(322) Guest Room (#322)浴室、トイレ、洗面がないタイプの客室。
(同タイプ3室)
ベッドの大きさ:幅160cm、高さ47cm。This room doesn't have a bath, toilet, or sink (there are 3 rooms of this type). The beds are 160 cm wide and 47 tall.
客室(322)入口 Guest Room (#322) Entrance開き戸入口幅76cm、段差なし。
The entrance is a 76 cm wide hinged door with no step.
一般共用トイレ Guest Toiletsトイレがない客室は、同階の共用トイレの利用となる。
Guests in rooms without toilets, must use the communal toilets on each floor.
客室(202) Guest Room (#202)2階。
学生、団体用の客室。最大7名収容。
This 2nd floor room is used for students, large groups and can hold up to 7 people.
大浴場
-
女湯 Women's Bath
外側の高さ43cm、縁の広さ21cm、深さ60cm(段差あり)。
浴槽入口に手すりあり。
※男湯も同様である。The outer height of the bath is 43 cm, the rim width is 21 cm, and the inner depth is 60 cm (with steps) There are handrails at the bathtub. The men's bath is the same.
女湯(炭酸温泉) Women's Bath (Carbonate Hot Spring)人工高濃度炭酸泉。
浴槽入口に手すりあり。
※男湯も同様にあり。Artificial carbonate hot spring. There are handrails at the bathtub. The men's bath is the same.
女湯入口 Women's Bath Entrance入口幅100cm、段差なし。
※男湯も同様に開放戸だが、幅が118cmである。The entrance is 100 cm wide with no step. The men's bath is the same, but is 118 cm wide.
女湯脱衣所 Women's Bath Changing Room通路幅90cm。
室内には丸イスあり。The hallway is 90 cm wide- there are round chairs.
女湯トイレ Women's Bath Toilet入口幅75cm、段差2cm。
オムツ用ゴミ箱あり。The entrance is 75cm wide with a 2 cm step. There is a diaper bin.
女湯浴室入口 Women's Bathroom Entrance自動センサースライド戸。
入口幅86cm、段差2cm。
浴室側に5cmの段差あり。
※男湯も同様である。The entrance is an 86 cm wide automatic sliding door with a 2 cm step. There is a 5 cm step on the bathroom side. The men's bath is the same.
女湯スチームサウナ Women's Bath Steam Saunaスチームサウナルーム。
※男湯も同様にあり。Steam sauna room. The men's bath is the same.
女湯サウナ Women's Bath Sauna開き戸入口幅65cm、4段の段差あり。
※男湯も同様にあり。The entrance is a 65 cm wide hinged door with 4 steps. The men's bath is the same.
女湯露天風呂 Women's Outdoor Bath外側の高さ2cm、縁の広さ15cm、深さ60cm(段差あり)。
浴槽入口に手すりあり。The bath's outer height is 2 cm, the rim is 15 cm wide, and the depth is 60 cm (with steps). There are handrails at the bathtub entrance.
女湯露天風呂入口 Women's Outdoor Bath Entrance内側:開き戸入口幅78cm、段差1cm。
外側:手動スライド戸幅79cm、段差2cm。The inner entrance is a 78 cm wide hinged door with a 1 cm step. The outer entrance is a 79 cm wide manual sliding door with a 2 cm step.
男湯洗面台 Men's Bath Sink洗面台下の高さ59cm。
ズポンプレッサーあり。The sink is 59 cm tall, and there is a trousers press.
男湯トイレ Men's Bath Toilet洋式トイレドア幅64cm、段差4cm。
室内に手洗い場あり。The western-style toilet door is 64 cm wide with a 4 cm step- there is a sink within as well.
男湯トイレ Men's Bath Toilet小便器1器。
入口幅等は洋式トイレと同様である。There is 1 urinal. The entrance width is the same as the western-style toilet.
男湯露天風呂 Men's Outdoor Bath浴槽の深さ等は女湯露天風呂と同様。
浴槽は男湯の方が大きい。The bathtub depth is the same as the women's outdoor bath, but the men's is bigger.
男湯露天風呂入口 Men's Outdoor Bath Entrance開き戸入口幅67cm、段差なし。
The entrance is a 67 cm wide hinged door with no step.
トイレ
-
1階女子トイレ 1st Floor Women's Toilet
1階。フロント後ろ。
手動スライド戸幅85cm、段差なし。
Located on the 1st floor behind the front desk. The entrance is an 85 cm wide manual sliding door with no step.
車いす用トイレ平面図 Wheelchair-Accessible Toilet Floor Plan
間取りをクリックすると拡大できます。
Click on the floor plan for an expanded version.
車いす用トイレ Wheelchair-Accessible Toilet1階女子トイレ内にあり。
洗浄方法はロータンク付レバー。
固定L字手すりあり。Located in the 1st floor women's toilet. There is a warm water washlette and low-tank lever- there is a fixed L-shaped handrail.
1階女子トイレ内 1st Floor Women's Toilet Interior洋式2室。
(1室は車いす対応トイレとなる)
手動スライド戸入口幅85cm、段差なし。
There are 2 western-style toilets (one is a wheelchair-accessible toilet- the entrance is an 85 cm wide manual sliding door with no step).
1階女子トイレ洋式個室 1st Floor Women's Western-Style Private Toilet Stallドア幅54cm、段差なし。
※男子トイレ個室も同様である。The door is 54 cm wide with no step. The men's stalls are the same.
1階男子トイレ 1st Floor Men's Toilet開き戸入口幅65cm、段差なし。
洋式1室。
個室ドア幅54cm、段差なし。
The entrance is a 65 cm wide hinged door with no step. There is 1 western-style toilet stall- its door is 54 cm wide with no step.
2階女子トイレ 2nd Floor Women's Toilet2階。カプセル客室前。
入口幅86cm、段差8cm。
洋式2室。
個室ドア幅51cm、段差なし。The entrance on the 2nd floor in front of the capsule rooms is 86 cm wide with an 8 cm step. There are 2 western-style toilets- the doors are 51 cm wide with no step.
2階男子トイレ入口 2nd Floor Men's Toilet Entrance2階。カプセル客室前。
入口幅59cm、段差8cm。On the 2nd floor, in front of the capsule rooms. The entrance is 59 cm with an 8 cm step.
2階男子トイレ洋式個室 2nd Floor Men's Western-Style Private Toilet Stall1階一般女子トイレと同様である。
These are the same as the 1st floor women's toilets.
宴会場女子トイレ Women's Banquet Hall Toilet2階。宴会場付近。
入口幅64cm、段差なし。
洋式2室。
個室は1階一般女子トイレ同様である。These toilets are near the 2nd floor banquet hall. The entrance is 64 cm wide with no step. There are 2 western-style toilet stalls. They are the same as the 1st floor women's toilets.
宴会場男子トイレ Men's Banquet Hall Toilet入口幅は女子トイレと同様である。
小便器3器。洋式1室。The entrance width is the same as the women's- there are 3 urinals and 1 western-style toilet stall.
貸出備品・サービス対応
-
レストラン・宴会場
-
かっぱ亭 Kappa-Tei
宿泊者の朝食、夕食会場として利用もあり。
入口幅116cm、段差2段20cm。
テーブル席16席。テーブル下の高さ45cm。
小上がり席あり。(だんさ40cm)This restaurant is used for the hotel guest breakfast/dinner service. The entrance is 116 cm wide and there are two 20 cm steps. There are 16 table seats. Table height is 45 cm. There is a raised seating area that is 40 cm high.
お食事処「かっぱ亭」座敷 Restaurant (Kappa-Tei) Seatingふすま幅108cm、段差14cm。
テーブル席、高足座椅子の用意可能。The sliding entrance is 108 cm wide with a 14 cm step. Tables and low chairs can be prepared.
-




